6170 Nicholson Drive, Hudson, OH 44236
Local realty services provided by:Better Homes and Gardens Real Estate Central
Listed by: carl j chmielewski, kathy cistone chmielewski
Office: exp realty, llc.
MLS#:5144924
Source:OH_NORMLS
Price summary
- Price:$629,900
- Price per sq. ft.:$154.96
About this home
Elegantly Rich with Superior Quality! This Former First Place Award Winning Model Home is
Truly One of a Kind! With Over 4000 Square Feet of Living Space, You’ll Love the Two Story Foyer with Amazing Library to the Right. Office French Doors Open to the Cherry Built-ins, Gorgeous Beamed Ceiling and Bay Window. Entering on the Left, A Bayed Living Room with Lots of Windows and Light That Opens to the Huge Bayed Dining Room That Overlooks the Backyard. Enter an Elegant Oak Kitchen with Crown Molding, Granite Island with Extra Sink, Stainless Steal Appliances Including Double Wall Oven! Pendant Lighting and Enormous Window Over the Sink. Large Eating Area with Sliding Glass Doors Leading to the Three Season Room. Off the Kitchen is a First Floor Laundry Room with Sink and Lots of Storage! Now Welcome to the Grand Great Room with Mile High Beamed Ceilings and Recessed Lighting! Skylights, Amazing Fireplace with Surround and Built-ins as well. Wet bar and Two Half Bathrooms Finish the First Floor. You’ll Find Two Staircases to Take You Up to the Second Level.
The Primary Bedroom is a Relaxing Retreat with Ensuite Including a Large Jetted Tub, Walk-in Closest, Separated Shower and Toilet. The Next Bedroom Also Enjoys Ensuite as well. Two Other Large Bedrooms Share a Large Jack and Jill Bath with Double Sinks. The Bedroom Enjoys an adjoining an Office Area with Minifridge or Sitting Area with a View of the Great Room! Downstairs Basement is Partially Finished for More Room to Relax! Great Deck Outside Overlooking Large Flower Garden! This Home Has So Many Extras Including a Three Car Garage with Extra Storage Room, and an Eight Zone Irrigation System! The New Roof was Installed in 2019, New Driveway in 2020, New AC in 2022, and Furnace and HWT are about 10 Years old. It’s Rare to Find This Kind of Quality and
Superior Craftsmanship with so much Beauty! This Home Sits on More than Half an Acre Fenced in Corner Lot with Many Trees Surrounding It!
Contact an agent
Home facts
- Year built:1992
- Listing ID #:5144924
- Added:105 day(s) ago
- Updated:November 15, 2025 at 04:12 PM
Rooms and interior
- Bedrooms:4
- Total bathrooms:5
- Full bathrooms:3
- Half bathrooms:2
- Living area:4,065 sq. ft.
Heating and cooling
- Cooling:Central Air
- Heating:Gas
Structure and exterior
- Roof:Asphalt, Fiberglass
- Year built:1992
- Building area:4,065 sq. ft.
- Lot area:0.53 Acres
Utilities
- Water:Public
- Sewer:Public Sewer
Finances and disclosures
- Price:$629,900
- Price per sq. ft.:$154.96
- Tax amount:$10,179 (2024)
New listings near 6170 Nicholson Drive
- Open Sun, 1 to 2:30pmNew
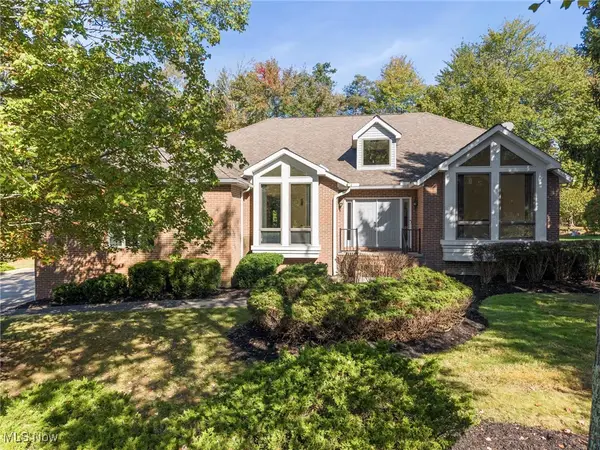 $490,000Active4 beds 4 baths2,394 sq. ft.
$490,000Active4 beds 4 baths2,394 sq. ft.2355 Brafferton Avenue, Hudson, OH 44236
MLS# 5170448Listed by: RE/MAX ABOVE & BEYOND - Open Sat, 11am to 12:30pmNew
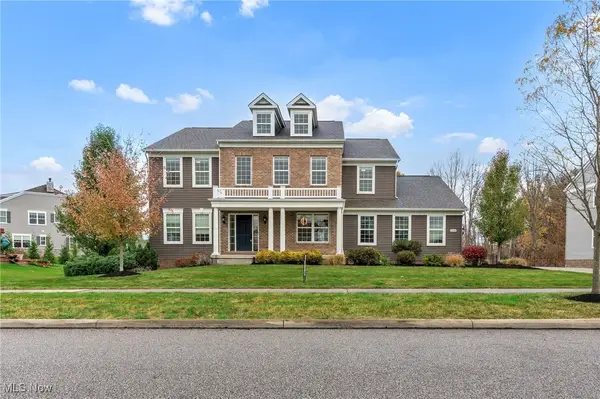 $750,000Active4 beds 4 baths3,780 sq. ft.
$750,000Active4 beds 4 baths3,780 sq. ft.6634 Regal Woods Drive, Hudson, OH 44236
MLS# 5171522Listed by: RE/MAX TRENDS REALTY - Open Sat, 1 to 3pmNew
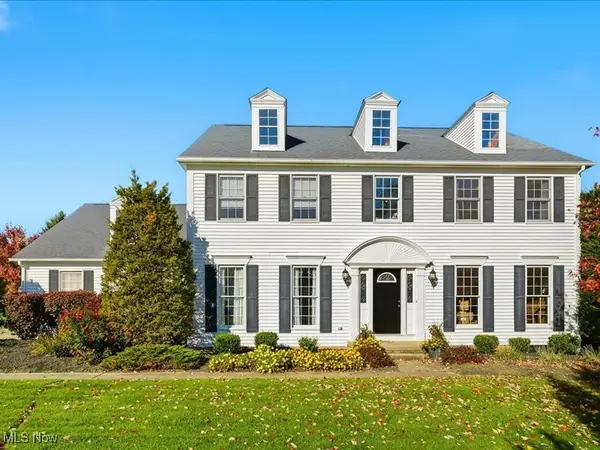 $589,900Active4 beds 3 baths2,876 sq. ft.
$589,900Active4 beds 3 baths2,876 sq. ft.2181 Bristol Court, Hudson, OH 44236
MLS# 5169750Listed by: HOMECOIN.COM 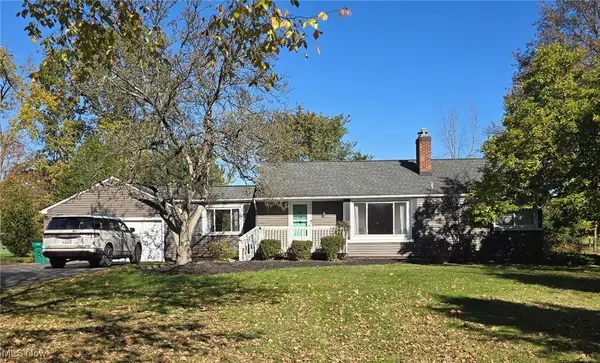 $359,000Active2 beds 2 baths2,171 sq. ft.
$359,000Active2 beds 2 baths2,171 sq. ft.483 Atterbury Boulevard, Hudson, OH 44236
MLS# 5168329Listed by: OHIO PROPERTY GROUP, LLC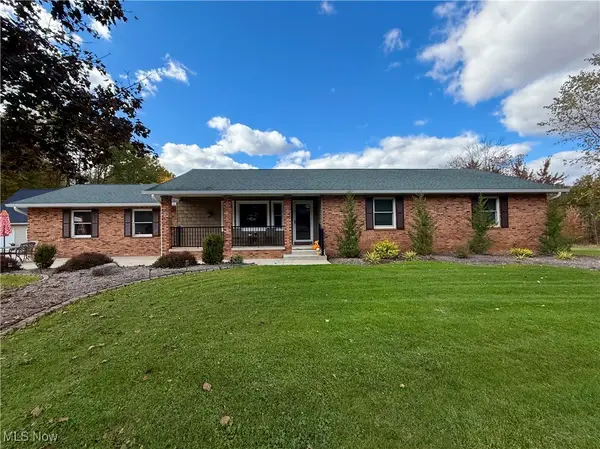 $549,900Pending3 beds 2 baths2,056 sq. ft.
$549,900Pending3 beds 2 baths2,056 sq. ft.5176 Sullivan Road, Hudson, OH 44236
MLS# 5167989Listed by: EXP REALTY, LLC.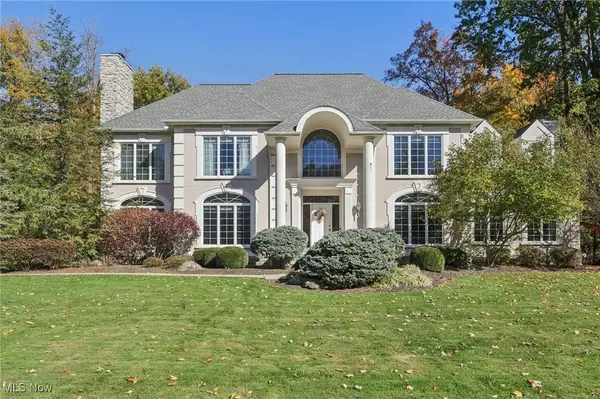 $1,200,000Pending4 beds 4 baths5,152 sq. ft.
$1,200,000Pending4 beds 4 baths5,152 sq. ft.6167 Burr Oak Way, Hudson, OH 44236
MLS# 5167899Listed by: KELLER WILLIAMS LIVING- Open Sun, 1 to 3pm
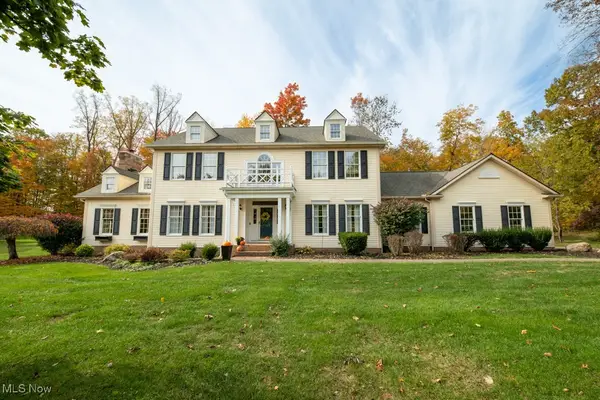 $699,000Pending4 beds 3 baths3,259 sq. ft.
$699,000Pending4 beds 3 baths3,259 sq. ft.7616 Hudson Park Drive, Hudson, OH 44236
MLS# 5166514Listed by: KELLER WILLIAMS CHERVENIC RLTY - Open Sat, 1 to 3pm
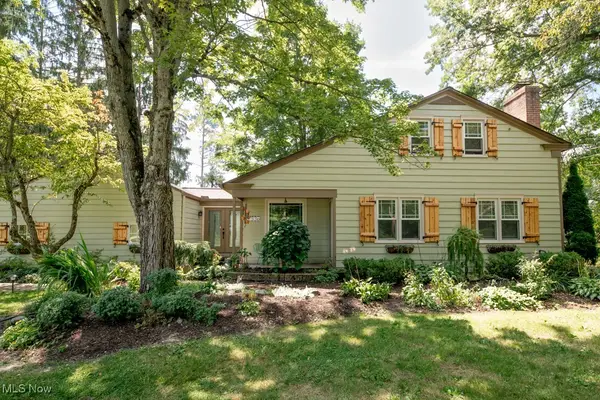 $440,000Active4 beds 2 baths
$440,000Active4 beds 2 baths7536 Valerie Lane, Hudson, OH 44236
MLS# 5167245Listed by: KELLER WILLIAMS CHERVENIC RLTY 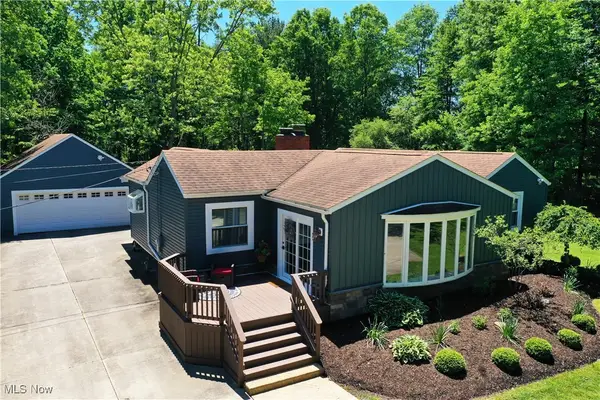 $409,900Pending3 beds 2 baths2,302 sq. ft.
$409,900Pending3 beds 2 baths2,302 sq. ft.780 Boston Mills Road, Hudson, OH 44236
MLS# 5166881Listed by: EXP REALTY, LLC.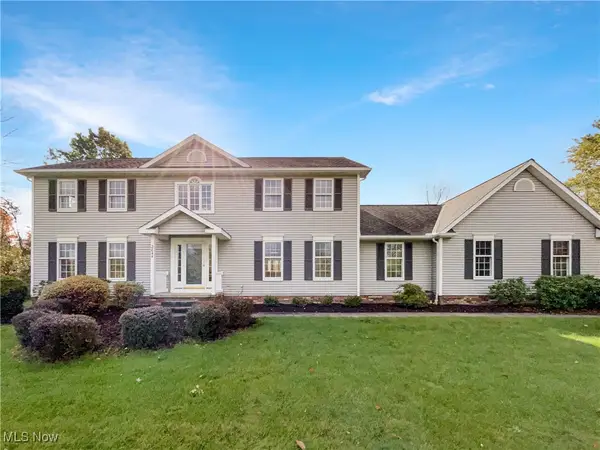 $545,000Pending4 beds 3 baths3,178 sq. ft.
$545,000Pending4 beds 3 baths3,178 sq. ft.2844 Chamberlin Boulevard, Hudson, OH 44236
MLS# 5166484Listed by: OPENDOOR BROKERAGE LLC
