48 Stratford Road, Hudson, OH 44236
Local realty services provided by:Better Homes and Gardens Real Estate Central
Listed by:leslie corrigan
Office:keller williams chervenic rlty
MLS#:5150887
Source:OH_NORMLS
Price summary
- Price:$929,000
- Price per sq. ft.:$193.54
- Monthly HOA dues:$35.42
About this home
Quality-built Comstock home near the heart of Hudson — recently remodeled from nearly top to bottom. Step through the gorgeous front double doors into a dramatic two-story foyer featuring a custom-designed wrought iron staircase and gleaming hardwood floors. The formal Living and Dining Rooms are filled with natural light, detailed with custom moldings, and finished with more hardwood flooring. The all-new white kitchen is a showstopper, boasting quartzite counters, Amish-built custom cabinetry, a large center island, and top-of-the-line stainless steel appliances. The kitchen opens seamlessly to the spacious Family Room with a fireplace, custom built-ins, and a grand window overlooking the private backyard. Glass French doors connect the Family Room to the formal Living Room, enhancing the flow for entertaining. The first floor also offers a private office with built-in bookshelves, a stylish laundry room complete with dog bath and Amish cabinetry, and designer details throughout. Upstairs, the Owner’s Suite impresses with a large walk-in closet and private bath featuring a tiled shower, soaking tub, dual sinks, and private water closet. Three additional bedrooms include one with a stylish private bath and two sharing a Jack-and-Jill. The finished lower level expands the living space with a family room, exercise area, kitchenette, and a bedroom with its own full bath — all enhanced by custom built-ins and bookshelves. Outdoors, the professionally landscaped yard is a true retreat, highlighted by a stunning two-level bluestone patio and lush gardens that provide beauty in every season. When entering 48 Stratford Rd, you feel like you are entering a brand new home showcasing exceptional craftsmanship and attention to detail at every turn.
Contact an agent
Home facts
- Year built:2002
- Listing ID #:5150887
- Added:3 day(s) ago
- Updated:August 27, 2025 at 10:38 PM
Rooms and interior
- Bedrooms:4
- Total bathrooms:5
- Full bathrooms:4
- Half bathrooms:1
- Living area:4,800 sq. ft.
Heating and cooling
- Cooling:Central Air
- Heating:Forced Air, Gas
Structure and exterior
- Roof:Asphalt, Fiberglass
- Year built:2002
- Building area:4,800 sq. ft.
- Lot area:0.39 Acres
Utilities
- Water:Public
- Sewer:Public Sewer
Finances and disclosures
- Price:$929,000
- Price per sq. ft.:$193.54
- Tax amount:$10,655 (2024)
New listings near 48 Stratford Road
 $900,000Pending4 beds 4 baths6,302 sq. ft.
$900,000Pending4 beds 4 baths6,302 sq. ft.7792 Ravenna Road, Hudson, OH 44236
MLS# 5150907Listed by: KELLER WILLIAMS LIVING- New
 $865,000Active4 beds 5 baths4,900 sq. ft.
$865,000Active4 beds 5 baths4,900 sq. ft.2251 Wellington Circle, Hudson, OH 44236
MLS# 5152043Listed by: KELLER WILLIAMS CHERVENIC RLTY - New
 $395,000Active4 beds 3 baths2,544 sq. ft.
$395,000Active4 beds 3 baths2,544 sq. ft.1644 Stonington Drive, Hudson, OH 44236
MLS# 5152055Listed by: EXP REALTY, LLC. - New
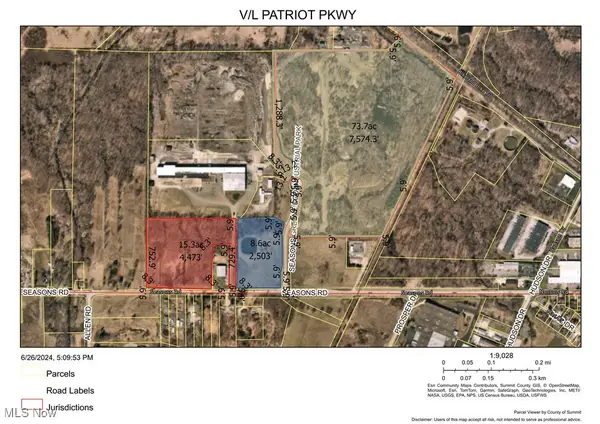 $3,995,000Active99.39 Acres
$3,995,000Active99.39 AcresV/L (Approx. 99 Acres) Patriot Parkway, Hudson, OH 44236
MLS# 5150650Listed by: BERKSHIRE HATHAWAY HOMESERVICES STOUFFER REALTY - New
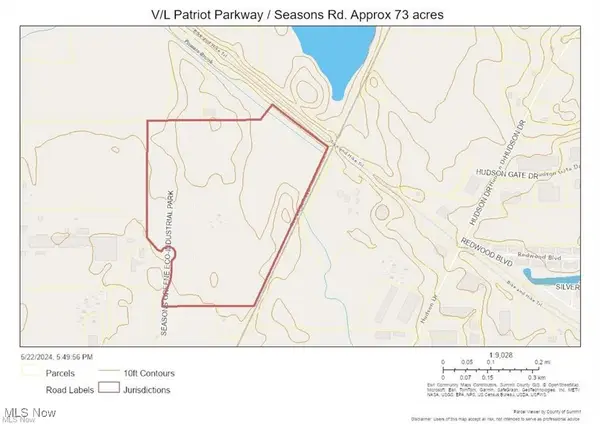 $3,000,000Active73.19 Acres
$3,000,000Active73.19 AcresV/L 1 (Approx. 73.19) Patriot Parkway, Hudson, OH 44236
MLS# 5150728Listed by: BERKSHIRE HATHAWAY HOMESERVICES STOUFFER REALTY - New
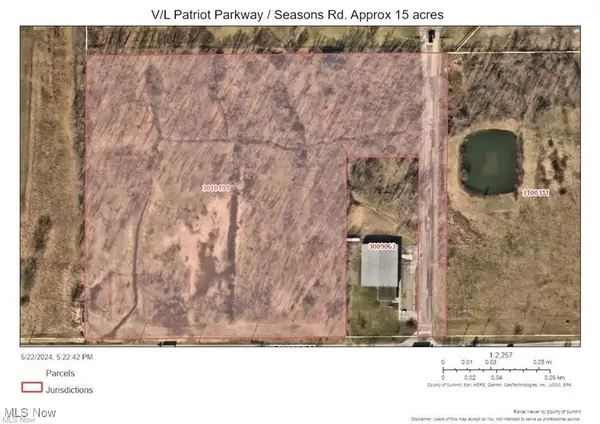 $975,000Active17.3 Acres
$975,000Active17.3 AcresV/L 2 (Approx 17.3 Acres) Patriot Parkway, Hudson, OH 44236
MLS# 5150730Listed by: BERKSHIRE HATHAWAY HOMESERVICES STOUFFER REALTY - New
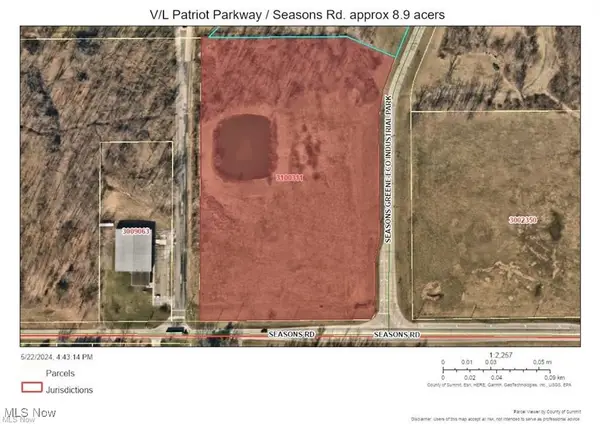 $1,125,000Active8.95 Acres
$1,125,000Active8.95 AcresV/L 3 (Approx 8.95 Acres) Patriot Parkway, Hudson, OH 44236
MLS# 5150735Listed by: BERKSHIRE HATHAWAY HOMESERVICES STOUFFER REALTY - New
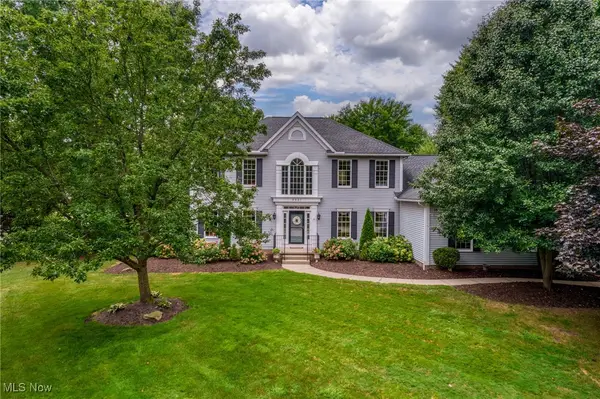 $650,000Active4 beds 4 baths4,256 sq. ft.
$650,000Active4 beds 4 baths4,256 sq. ft.5937 Londonairy Boulevard, Hudson, OH 44236
MLS# 5151299Listed by: BERKSHIRE HATHAWAY HOMESERVICES STOUFFER REALTY - New
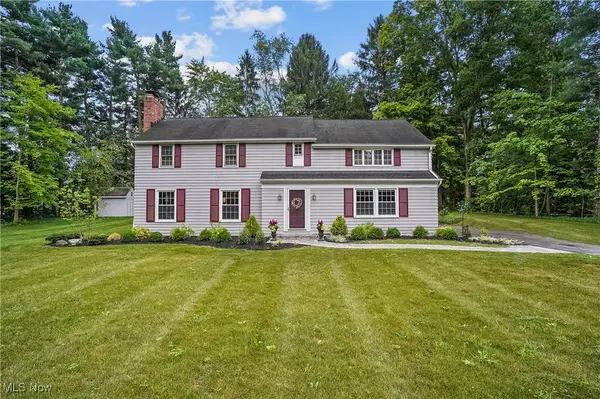 $439,000Active4 beds 3 baths2,320 sq. ft.
$439,000Active4 beds 3 baths2,320 sq. ft.2346 Danbury Lane, Hudson, OH 44236
MLS# 5149359Listed by: KELLER WILLIAMS CHERVENIC RLTY
