5937 Londonairy Boulevard, Hudson, OH 44236
Local realty services provided by:Better Homes and Gardens Real Estate Central
5937 Londonairy Boulevard,Hudson, OH 44236
$650,000
- 4 Beds
- 4 Baths
- 4,256 sq. ft.
- Single family
- Pending
Listed by:daniel s reid
Office:berkshire hathaway homeservices stouffer realty
MLS#:5151299
Source:OH_NORMLS
Price summary
- Price:$650,000
- Price per sq. ft.:$152.73
- Monthly HOA dues:$16.67
About this home
Enter stately Bridgewater Place, a great neighborhood with quick access to major highways to Cleveland, Akron, Canton, & metropolitan areas full of shopping, entertainment, restaurants, culture & houses of worship for everyone & wind the streets of dreams of custom classics to this rare masterpiece of craftmanship & quality with distinct center entrance with wrought iron railings. Greet guests in the two-story foyer with curved stairway, crown moldings, tiered chandelier & rich hardwood floors. An open airiness is so evident that often lights aren’t needed. The foyer with large windows is flanked by an inviting LR/library with glass French doors entrance to the sunken FR. Entertain any group in the spacious DR with long windows, rich hardwood flooring & access to the kit by glass French pocket doors. The heart of the home is the Cook’s delight kitchen with many cupboards with granite counters & large skylight over the center island. Conveniently nearby is the laundry rm with a back door entrance, powder room, pantry & access to the 3 car organized garage.The dinette opens to the sunken FR with raised hearth FP flanked by several windows for light & air. Everyone will love the enchanting 4 season tiled vaulted sun rm with trapezoid windows at the top. Special moments are enhanced by the splendor of the scenic viewing from the surrounding windows. Enter the expanded deck to the luxury hot tub to relax the night away. Upstairs a vaulted hideaway mstr suite awaits with extra long windows bringing in lots of light. The adjoining luxury tiled bath with walk in closet, his & her vanity, & soaking tub with tile surround is a haven. 3 other BRs surround the nearby full bath on the 2nd floor. The lower level offers 2 large rec rooms, full bath & office/BR allowing for the possibility of a true teen/guest suite. After your tour, enjoy the renown historical Hudson Community with award winning schools, picturesque center village with happenings, parades, festivals for any age.
Contact an agent
Home facts
- Year built:1990
- Listing ID #:5151299
- Added:7 day(s) ago
- Updated:September 03, 2025 at 07:36 PM
Rooms and interior
- Bedrooms:4
- Total bathrooms:4
- Full bathrooms:3
- Half bathrooms:1
- Living area:4,256 sq. ft.
Heating and cooling
- Cooling:Central Air
- Heating:Forced Air, Gas
Structure and exterior
- Roof:Asphalt, Fiberglass
- Year built:1990
- Building area:4,256 sq. ft.
- Lot area:0.57 Acres
Utilities
- Water:Well
- Sewer:Public Sewer
Finances and disclosures
- Price:$650,000
- Price per sq. ft.:$152.73
- Tax amount:$9,519 (2024)
New listings near 5937 Londonairy Boulevard
- New
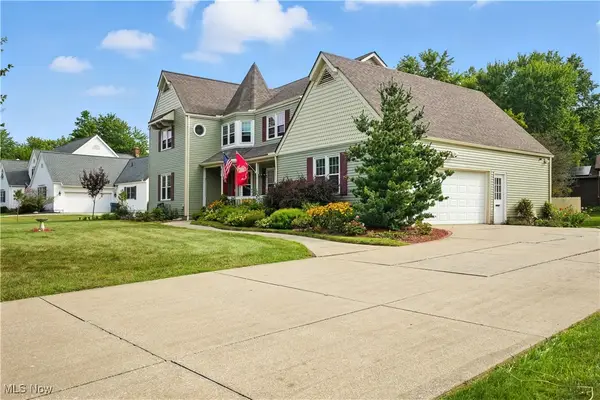 $699,900Active4 beds 3 baths3,098 sq. ft.
$699,900Active4 beds 3 baths3,098 sq. ft.61 Lake Forest Drive, Hudson, OH 44236
MLS# 5151692Listed by: CENTURY 21 LAKESIDE REALTY - Open Sat, 12 to 1:30pmNew
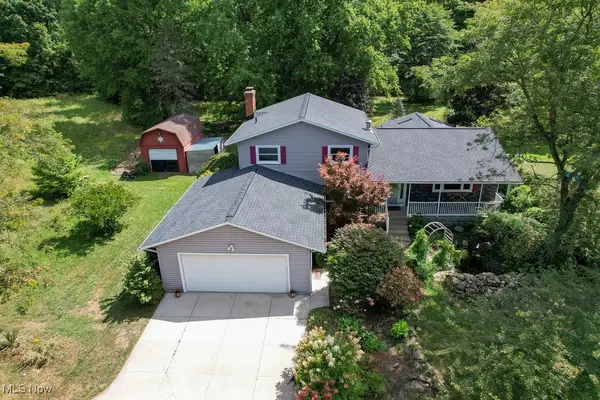 $425,000Active3 beds 2 baths2,962 sq. ft.
$425,000Active3 beds 2 baths2,962 sq. ft.5491 Sullivan Road, Hudson, OH 44236
MLS# 5152918Listed by: REAL OF OHIO  $900,000Pending4 beds 4 baths6,302 sq. ft.
$900,000Pending4 beds 4 baths6,302 sq. ft.7792 Ravenna Road, Hudson, OH 44236
MLS# 5150907Listed by: KELLER WILLIAMS LIVING $865,000Pending4 beds 5 baths4,900 sq. ft.
$865,000Pending4 beds 5 baths4,900 sq. ft.2251 Wellington Circle, Hudson, OH 44236
MLS# 5152043Listed by: KELLER WILLIAMS CHERVENIC RLTY- New
 $395,000Active4 beds 3 baths2,544 sq. ft.
$395,000Active4 beds 3 baths2,544 sq. ft.1644 Stonington Drive, Hudson, OH 44236
MLS# 5152055Listed by: EXP REALTY, LLC. - New
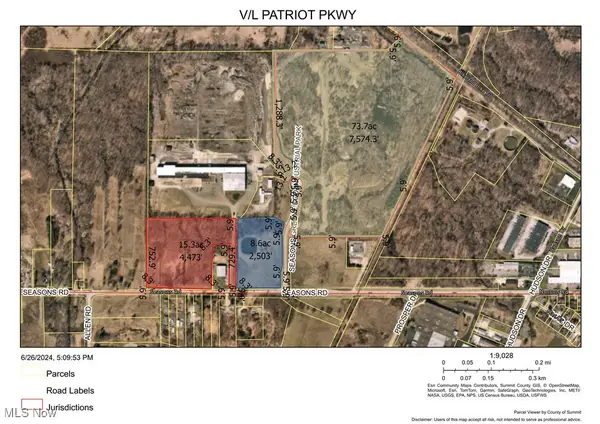 $3,995,000Active99.39 Acres
$3,995,000Active99.39 AcresV/L (Approx. 99 Acres) Patriot Parkway, Hudson, OH 44236
MLS# 5150650Listed by: BERKSHIRE HATHAWAY HOMESERVICES STOUFFER REALTY - New
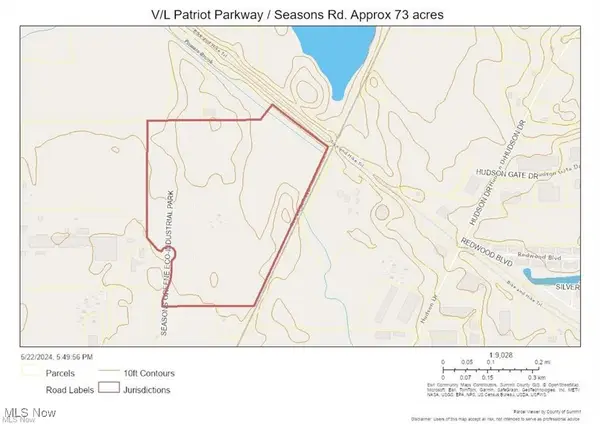 $3,000,000Active73.19 Acres
$3,000,000Active73.19 AcresV/L 1 (Approx. 73.19) Patriot Parkway, Hudson, OH 44236
MLS# 5150728Listed by: BERKSHIRE HATHAWAY HOMESERVICES STOUFFER REALTY - New
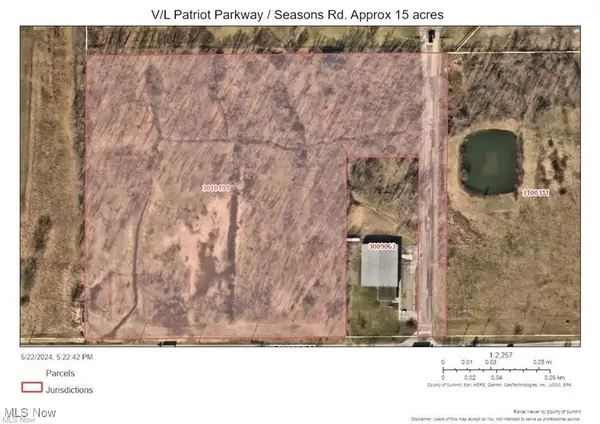 $975,000Active17.3 Acres
$975,000Active17.3 AcresV/L 2 (Approx 17.3 Acres) Patriot Parkway, Hudson, OH 44236
MLS# 5150730Listed by: BERKSHIRE HATHAWAY HOMESERVICES STOUFFER REALTY - New
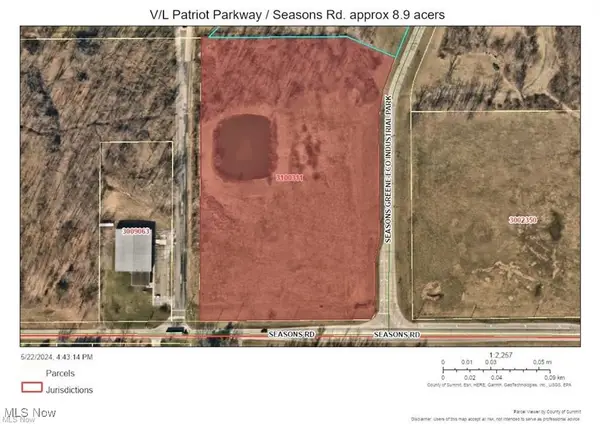 $1,125,000Active8.95 Acres
$1,125,000Active8.95 AcresV/L 3 (Approx 8.95 Acres) Patriot Parkway, Hudson, OH 44236
MLS# 5150735Listed by: BERKSHIRE HATHAWAY HOMESERVICES STOUFFER REALTY
