2251 Wellington Circle, Hudson, OH 44236
Local realty services provided by:Better Homes and Gardens Real Estate Central
Listed by:leslie corrigan
Office:keller williams chervenic rlty
MLS#:5152043
Source:OH_NORMLS
Price summary
- Price:$865,000
- Price per sq. ft.:$176.53
- Monthly HOA dues:$30
About this home
Quality Custom-Built Dillman Home in prestigious Canterbury Place
This all-brick, one-owner home is located in one of Hudson’s most desirable neighborhoods, Canterbury Place. Offering nearly 4,000 sq. ft. plus a finished lower level, the home features 4 spacious bedrooms, 3.5 baths, and the flexibility of a first-floor office with a closet and full bath—ideal as a guest suite or fifth bedroom.
Step into the gracious foyer with hardwood floors and an elegant turned staircase. The formal Living Room, accented with crown molding and French doors, opens to the Family Room with a handsome brick fireplace and custom cherry built-ins. The formal Dining Room showcases hardwood floors and detailed moldings with direct access to the Kitchen.
The spacious eat-in Kitchen boasts custom cherry Shrock cabinets, granite island, double wall ovens, and a picture window overlooking the private, professionally landscaped yard. Adjacent is the boardroom-paneled Library with closet and full bath, the large Laundry Room, and access to the three-car garage.
The Four-Season Sunroom addition offers vaulted ceilings, tiled floors, painted trim, and its own furnace and A/C. On either side, two brick-paved patios create perfect spaces for outdoor entertaining.
Upstairs, double doors lead to the Master Suite with two walk-in closets and an updated bath featuring a tiled shower and a walk-in tub. Three additional bedrooms and a hall bath complete the second floor. The finished lower level provides additional recreation space, a half bath, and ample storage.
Set on an exquisite 1-acre lot with wrought-iron fencing, this home offers privacy and beauty, complemented by mature, professional landscaping. Additional features include Pella windows (2010), HVAC (2017), and a whole-house generator. Exceptional curb appeal on a quiet cul-de-sac street.
Contact an agent
Home facts
- Year built:1990
- Listing ID #:5152043
- Added:4 day(s) ago
- Updated:September 01, 2025 at 05:36 PM
Rooms and interior
- Bedrooms:4
- Total bathrooms:5
- Full bathrooms:3
- Half bathrooms:2
- Living area:4,900 sq. ft.
Heating and cooling
- Cooling:Central Air
- Heating:Forced Air, Gas
Structure and exterior
- Roof:Asphalt
- Year built:1990
- Building area:4,900 sq. ft.
- Lot area:0.98 Acres
Utilities
- Water:Public
- Sewer:Public Sewer
Finances and disclosures
- Price:$865,000
- Price per sq. ft.:$176.53
- Tax amount:$12,604 (2024)
New listings near 2251 Wellington Circle
- Open Tue, 5:30 to 6:30pmNew
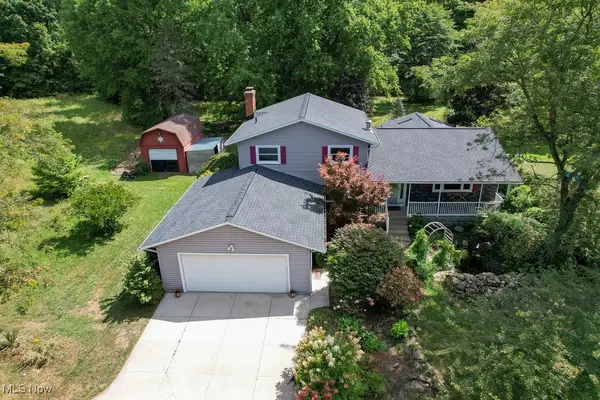 $425,000Active3 beds 2 baths2,962 sq. ft.
$425,000Active3 beds 2 baths2,962 sq. ft.5491 Sullivan Road, Hudson, OH 44236
MLS# 5152918Listed by: REAL OF OHIO  $900,000Pending4 beds 4 baths6,302 sq. ft.
$900,000Pending4 beds 4 baths6,302 sq. ft.7792 Ravenna Road, Hudson, OH 44236
MLS# 5150907Listed by: KELLER WILLIAMS LIVING- New
 $395,000Active4 beds 3 baths2,544 sq. ft.
$395,000Active4 beds 3 baths2,544 sq. ft.1644 Stonington Drive, Hudson, OH 44236
MLS# 5152055Listed by: EXP REALTY, LLC. - New
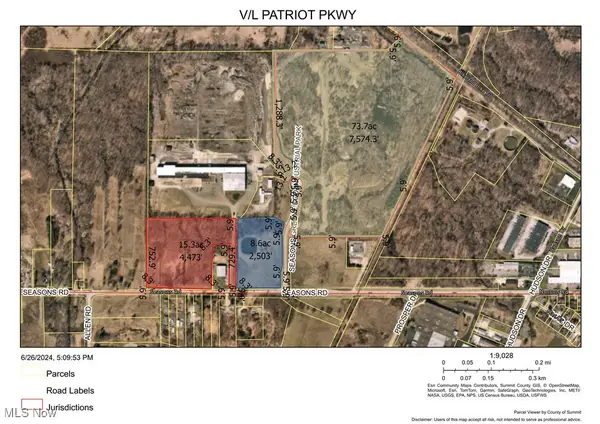 $3,995,000Active99.39 Acres
$3,995,000Active99.39 AcresV/L (Approx. 99 Acres) Patriot Parkway, Hudson, OH 44236
MLS# 5150650Listed by: BERKSHIRE HATHAWAY HOMESERVICES STOUFFER REALTY - New
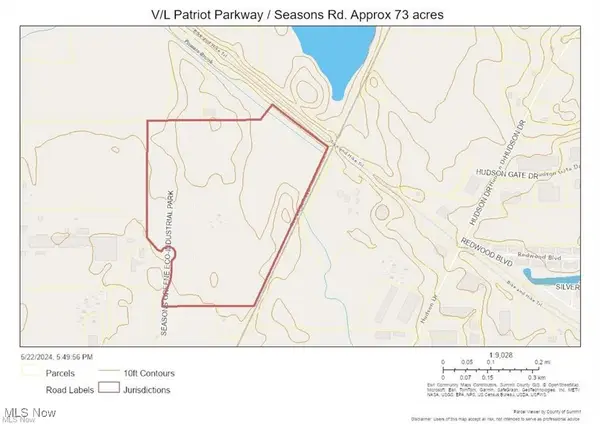 $3,000,000Active73.19 Acres
$3,000,000Active73.19 AcresV/L 1 (Approx. 73.19) Patriot Parkway, Hudson, OH 44236
MLS# 5150728Listed by: BERKSHIRE HATHAWAY HOMESERVICES STOUFFER REALTY - New
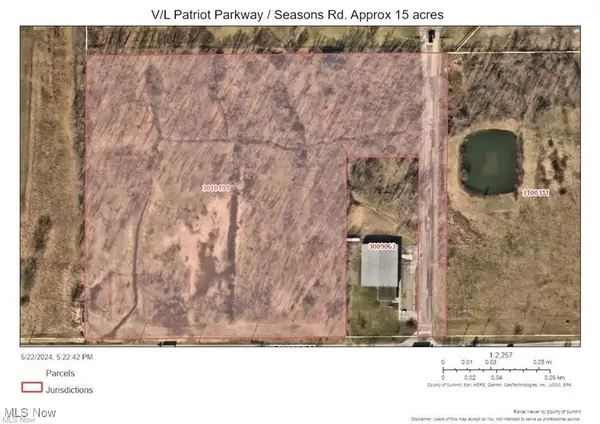 $975,000Active17.3 Acres
$975,000Active17.3 AcresV/L 2 (Approx 17.3 Acres) Patriot Parkway, Hudson, OH 44236
MLS# 5150730Listed by: BERKSHIRE HATHAWAY HOMESERVICES STOUFFER REALTY - New
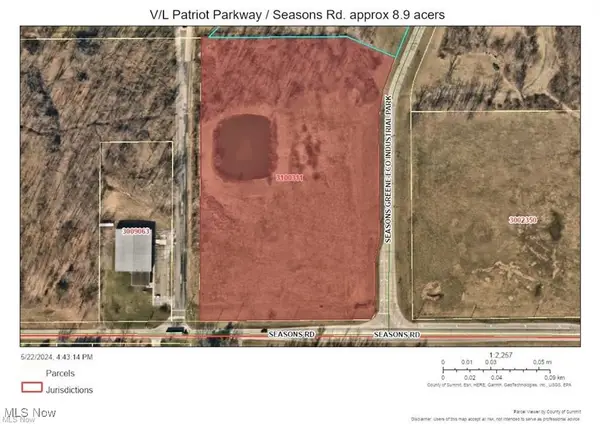 $1,125,000Active8.95 Acres
$1,125,000Active8.95 AcresV/L 3 (Approx 8.95 Acres) Patriot Parkway, Hudson, OH 44236
MLS# 5150735Listed by: BERKSHIRE HATHAWAY HOMESERVICES STOUFFER REALTY - New
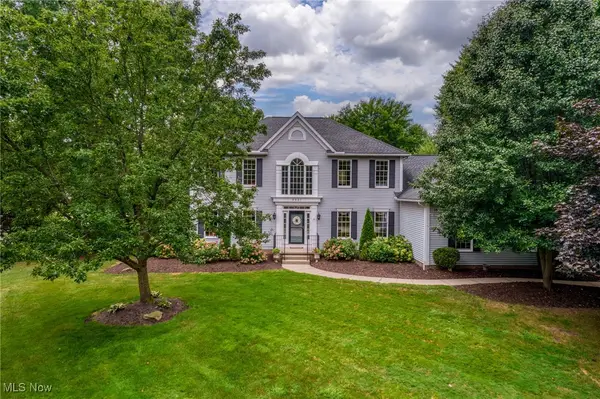 $650,000Active4 beds 4 baths4,256 sq. ft.
$650,000Active4 beds 4 baths4,256 sq. ft.5937 Londonairy Boulevard, Hudson, OH 44236
MLS# 5151299Listed by: BERKSHIRE HATHAWAY HOMESERVICES STOUFFER REALTY 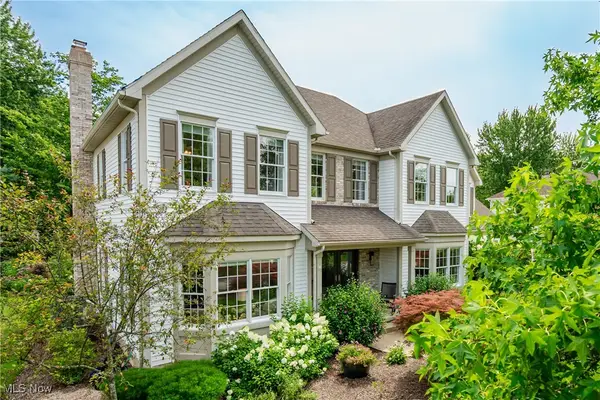 $929,000Pending4 beds 5 baths4,800 sq. ft.
$929,000Pending4 beds 5 baths4,800 sq. ft.48 Stratford Road, Hudson, OH 44236
MLS# 5150887Listed by: KELLER WILLIAMS CHERVENIC RLTY
