780 Boston Mills Road, Hudson, OH 44236
Local realty services provided by:Better Homes and Gardens Real Estate Central
780 Boston Mills Road,Hudson, OH 44236
$409,900
- 3 Beds
- 2 Baths
- 2,302 sq. ft.
- Single family
- Active
Listed by:jaime prenatt
Office:exp realty, llc.
MLS#:5166881
Source:OH_NORMLS
Price summary
- Price:$409,900
- Price per sq. ft.:$178.06
About this home
Now you have an incredible opportunity to have your own private oasis in Hudson! This charming, ranch home, nestled on 5 ACRES, offers a perfect blend of private tranquility & convenience. Minutes from historic downtown Hudson & easily accessible via Route 8/Turnpike. Enjoy the ease of being connected to public water & sewer. Home has a lovely front deck that serves as a peaceful retreat, offering serene views of the private, wooded lot. You may even spot a few deer! New stamped concrete patio ('23) off covered back porch, leading to spacious yard, fully enclosed by new privacy fence ('21)—perfect for outdoor relaxation/entertaining. New vinyl & stone siding ('20) on home & oversized 2+ car garage (featuring a new garage door/opener '21), this home shines from the outside in. The garage also includes a loft for extra storage or workspace. Step inside & feel the warmth & openness of this stunning home. Sunroom (also perfect as an office, playroom, or even exercise area) features floor-to-ceiling windows, offering stunning views of the wooded lot, along with brand new LVT Herringbone flooring. Just through the French doors, you'll find a cozy living room w/ beautiful, low-maintenance gas fireplace & refinished hardwood floors ('20). The eat-in kitchen is an entertainer's dream, with new LVT Herringbone floors, a breakfast bar, fully remodeled in '23. Enjoy quartz countertops, shaker-style cabinets w/ under-cabinet lighting, stainless steel appliances, & tile backsplash. Primary bedroom is spacious w/ 2 closets, & the additional bedrooms are both generously sized w/ beautiful hardwood floors. Standout main floor bathroom was completely remodeled in '22, offering modern style & comfort. The basement has a half bath in laundry room, & large, carpeted rec area—perfect for recreation/entertaining. Loads of storage! New in '23-25: sump pump, Front Door, Kitchen Window, rock beds in landscaping, chimney repaired. New furnace/central air ('20).
Contact an agent
Home facts
- Year built:1956
- Listing ID #:5166881
- Added:1 day(s) ago
- Updated:October 23, 2025 at 08:44 PM
Rooms and interior
- Bedrooms:3
- Total bathrooms:2
- Full bathrooms:1
- Half bathrooms:1
- Living area:2,302 sq. ft.
Heating and cooling
- Cooling:Central Air
- Heating:Forced Air, Gas
Structure and exterior
- Roof:Asphalt, Fiberglass
- Year built:1956
- Building area:2,302 sq. ft.
- Lot area:5.05 Acres
Utilities
- Water:Public
- Sewer:Public Sewer
Finances and disclosures
- Price:$409,900
- Price per sq. ft.:$178.06
- Tax amount:$4,993 (2024)
New listings near 780 Boston Mills Road
- New
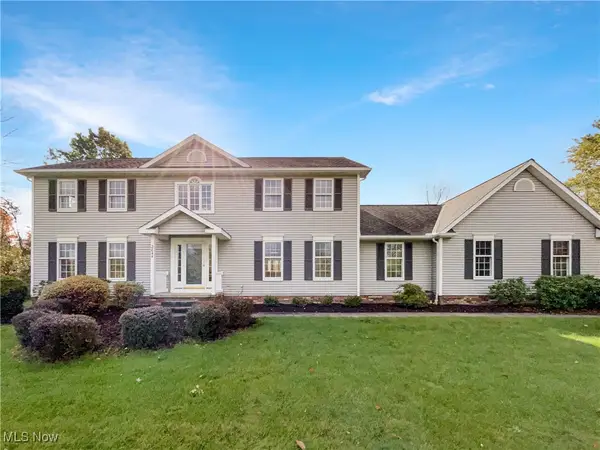 $545,000Active4 beds 3 baths3,178 sq. ft.
$545,000Active4 beds 3 baths3,178 sq. ft.2844 Chamberlin Boulevard, Hudson, OH 44236
MLS# 5166484Listed by: OPENDOOR BROKERAGE LLC - Open Thu, 5 to 6:30pmNew
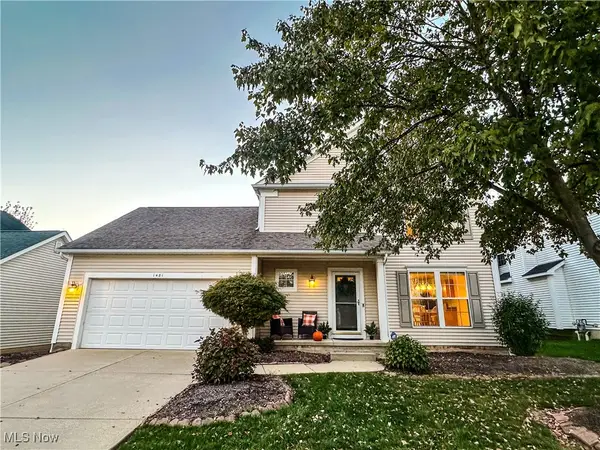 $410,000Active3 beds 3 baths2,064 sq. ft.
$410,000Active3 beds 3 baths2,064 sq. ft.1481 Timber Trail, Hudson, OH 44236
MLS# 5164774Listed by: KELLER WILLIAMS CHERVENIC RLTY 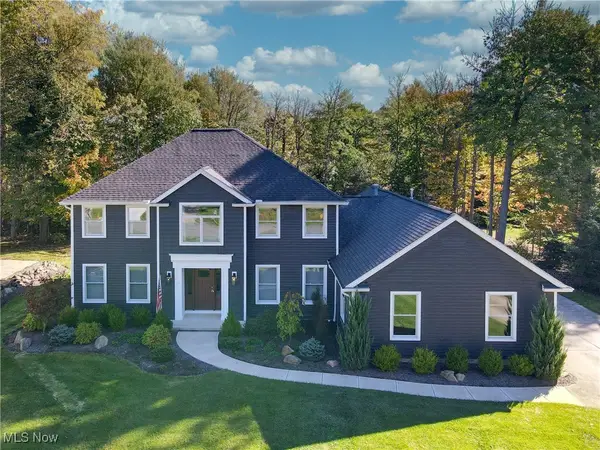 $679,000Pending4 beds 5 baths3,310 sq. ft.
$679,000Pending4 beds 5 baths3,310 sq. ft.7589 Hudson Park Drive, Hudson, OH 44236
MLS# 5164424Listed by: EXP REALTY, LLC.- Open Sat, 12 to 1:30pmNew
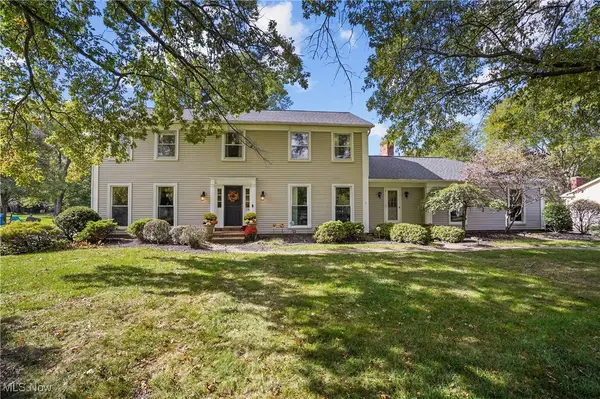 $599,900Active4 beds 3 baths4,273 sq. ft.
$599,900Active4 beds 3 baths4,273 sq. ft.176 N Hayden, Hudson, OH 44236
MLS# 5165059Listed by: KELLER WILLIAMS CHERVENIC RLTY 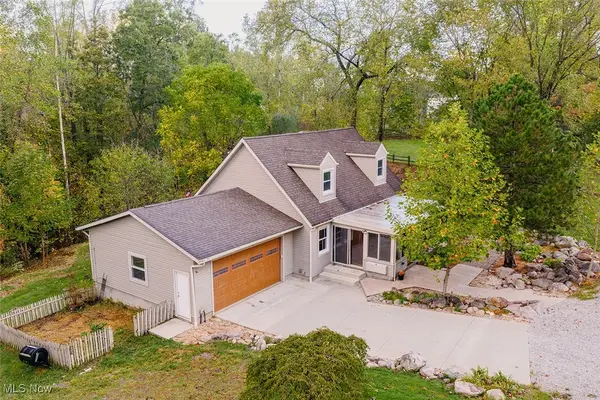 $600,000Pending3 beds 2 baths1,512 sq. ft.
$600,000Pending3 beds 2 baths1,512 sq. ft.228 W Hines Hill Road, Hudson, OH 44236
MLS# 5164878Listed by: KIKO- Open Sun, 12 to 1:30pm
 $599,900Active4 beds 3 baths3,012 sq. ft.
$599,900Active4 beds 3 baths3,012 sq. ft.254 Bridgewater Circle, Hudson, OH 44236
MLS# 5157108Listed by: KELLER WILLIAMS CHERVENIC RLTY 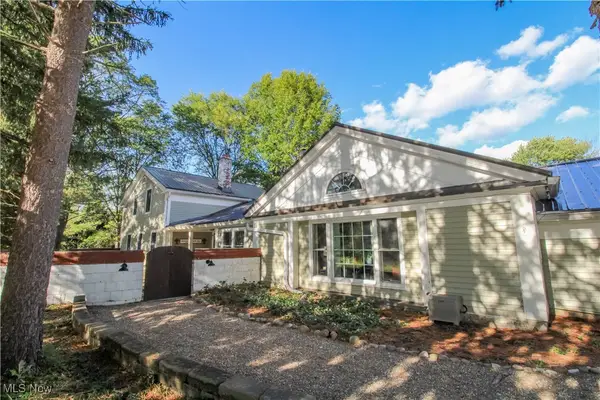 $604,900Active4 beds 3 baths3,284 sq. ft.
$604,900Active4 beds 3 baths3,284 sq. ft.8021 Valley View Road, Hudson, OH 44236
MLS# 5163543Listed by: BERKSHIRE HATHAWAY HOMESERVICES PROFESSIONAL REALTY $190,000Pending2 beds 2 baths1,180 sq. ft.
$190,000Pending2 beds 2 baths1,180 sq. ft.77 Atterbury Boulevard #209, Hudson, OH 44236
MLS# 5161862Listed by: RE/MAX ABOVE & BEYOND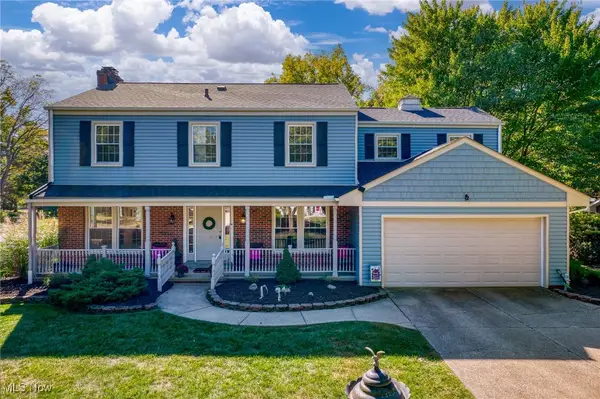 $450,000Pending4 beds 3 baths2,882 sq. ft.
$450,000Pending4 beds 3 baths2,882 sq. ft.116 W Case Drive, Hudson, OH 44236
MLS# 5162691Listed by: BERKSHIRE HATHAWAY HOMESERVICES PROFESSIONAL REALTY
