4464 Edwin Nw Drive, Canton, OH 44646
Local realty services provided by:Better Homes and Gardens Real Estate Central
Listed by:casey roch
Office:re/max infinity
MLS#:5151028
Source:OH_NORMLS
Price summary
- Price:$329,900
- Price per sq. ft.:$143.19
About this home
Welcome to 4464 Edwin Dr. Step inside and you’re greeted by a warm, inviting foyer. To the left, a formal dining room sets the stage for hosting dinner parties, while to the right, a versatile flex room works perfectly as a home office, playroom, or cozy sitting area.
At the heart of the home is a spacious kitchen with a large island ideal for gatherings and meal prep. Just off the kitchen, you’ll find a convenient first floor laundry room with direct access to the heated garage and oversized driveway. Across from the kitchen, the comfortable family room flows seamlessly into one of this home’s standout features. An all-seasons room with vaulted ceilings and walls of windows. Making it easy to enjoy the natural sun light all year round, this space is a true showstopper. For even more entertaining options, the basement is partially finished.
Upstairs, you’ll find four generously sized bedrooms and two full bathrooms. Recent great updates, including a new furnace and A/C (within the last 3 years), hot water tank (within the last 2 years), and newer kitchen appliances including refrigerator, microwave, and gas stove. All just a few months old. Topped off with an unbeatable location just minutes from shopping, restaurants, and highways, this home truly has it all. Don’t miss your chance to make it yours! Schedule your showing today!
Contact an agent
Home facts
- Year built:1987
- Listing ID #:5151028
- Added:15 day(s) ago
- Updated:September 10, 2025 at 07:39 PM
Rooms and interior
- Bedrooms:4
- Total bathrooms:3
- Full bathrooms:2
- Half bathrooms:1
- Living area:2,304 sq. ft.
Heating and cooling
- Cooling:Central Air
- Heating:Forced Air, Gas
Structure and exterior
- Roof:Asphalt, Fiberglass
- Year built:1987
- Building area:2,304 sq. ft.
- Lot area:0.31 Acres
Utilities
- Water:Public
- Sewer:Public Sewer
Finances and disclosures
- Price:$329,900
- Price per sq. ft.:$143.19
- Tax amount:$5,058 (2024)
New listings near 4464 Edwin Nw Drive
- Open Sun, 1 to 3pmNew
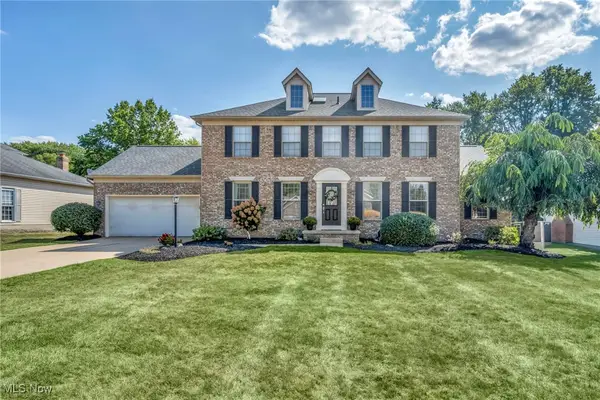 $475,000Active4 beds 3 baths2,480 sq. ft.
$475,000Active4 beds 3 baths2,480 sq. ft.7034 Celina Nw Street, Massillon, OH 44646
MLS# 5155469Listed by: REAL OF OHIO - Open Sun, 2 to 3:30pmNew
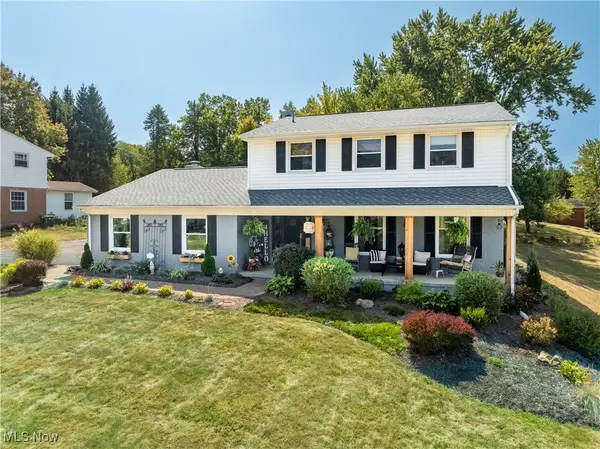 $299,900Active4 beds 3 baths2,549 sq. ft.
$299,900Active4 beds 3 baths2,549 sq. ft.4313 Skycrest Nw Drive, Canton, OH 44718
MLS# 5155348Listed by: RE/MAX CROSSROADS PROPERTIES - New
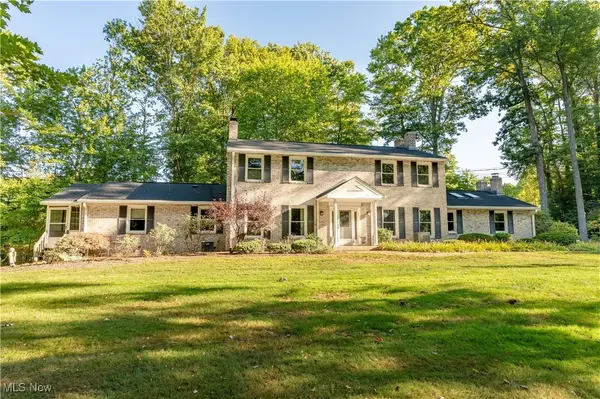 $635,000Active5 beds 5 baths3,694 sq. ft.
$635,000Active5 beds 5 baths3,694 sq. ft.7601 Lutz Nw Avenue, Massillon, OH 44646
MLS# 5155503Listed by: CUTLER REAL ESTATE - New
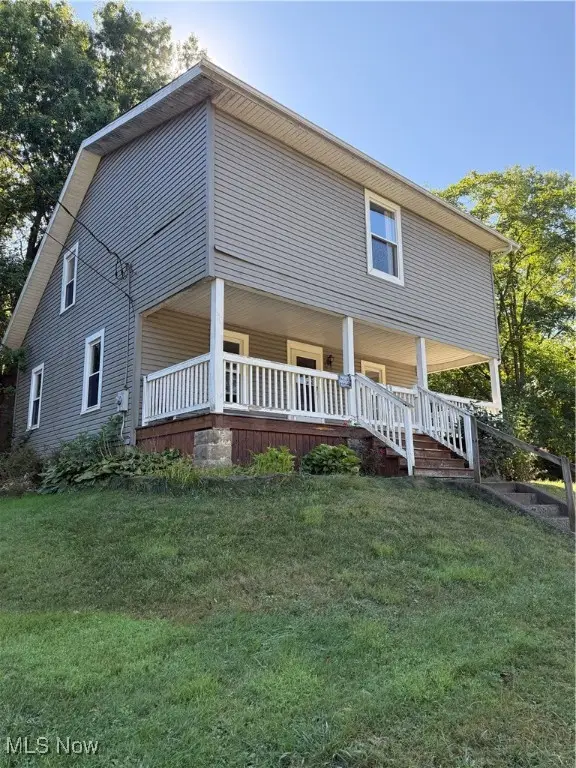 $199,900Active3 beds 2 baths1,456 sq. ft.
$199,900Active3 beds 2 baths1,456 sq. ft.3060 Erie Nw Avenue, Massillon, OH 44646
MLS# 5155421Listed by: RE/MAX EDGE REALTY - New
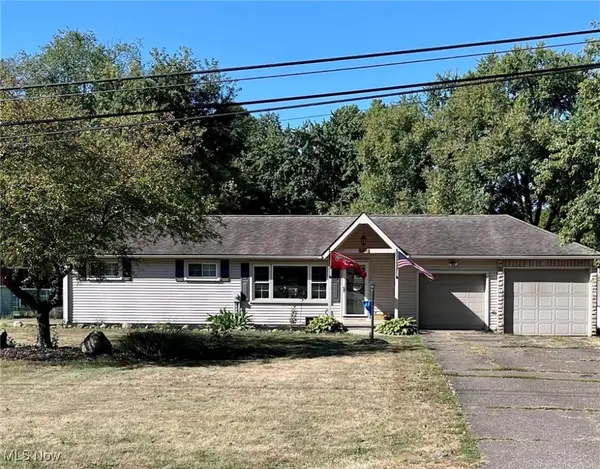 $230,000Active2 beds 1 baths1,319 sq. ft.
$230,000Active2 beds 1 baths1,319 sq. ft.5221 Revere Nw Avenue, Massillon, OH 44647
MLS# 5155203Listed by: CUTLER REAL ESTATE - New
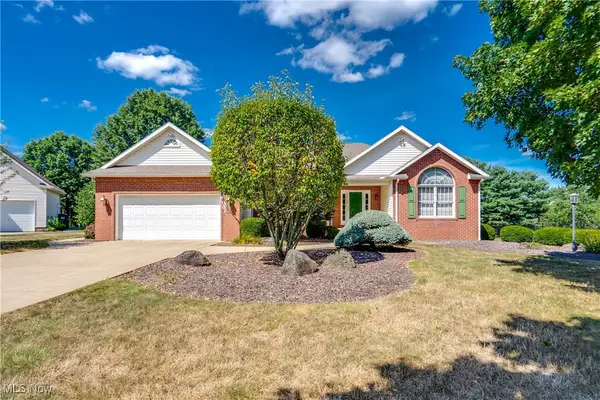 $409,900Active4 beds 2 baths2,116 sq. ft.
$409,900Active4 beds 2 baths2,116 sq. ft.8555 Esquire Nw Street, Massillon, OH 44646
MLS# 5155333Listed by: EXP REALTY, LLC. - New
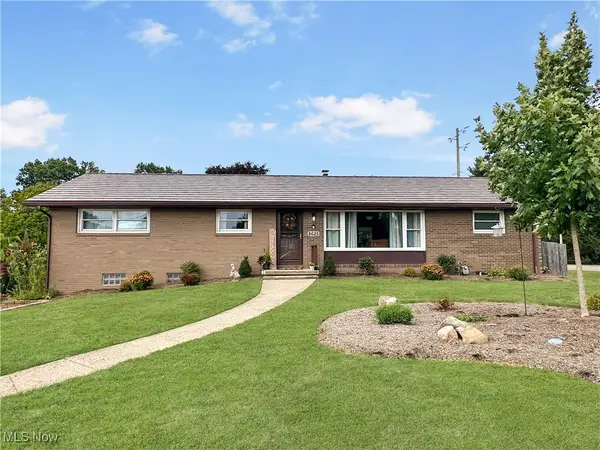 $265,000Active4 beds 2 baths1,440 sq. ft.
$265,000Active4 beds 2 baths1,440 sq. ft.8625 Milmont Nw Street, Massillon, OH 44646
MLS# 5155032Listed by: MCDOWELL HOMES REAL ESTATE SERVICES - New
 $334,000Active4 beds 3 baths2,656 sq. ft.
$334,000Active4 beds 3 baths2,656 sq. ft.6457 Beckleigh Nw Circle, Canton, OH 44708
MLS# 5154914Listed by: CUTLER REAL ESTATE - New
 $325,000Active3 beds 2 baths1,474 sq. ft.
$325,000Active3 beds 2 baths1,474 sq. ft.3945 Arbor Creek Nw Avenue, Canton, OH 44718
MLS# 5154435Listed by: RE/MAX EDGE REALTY - New
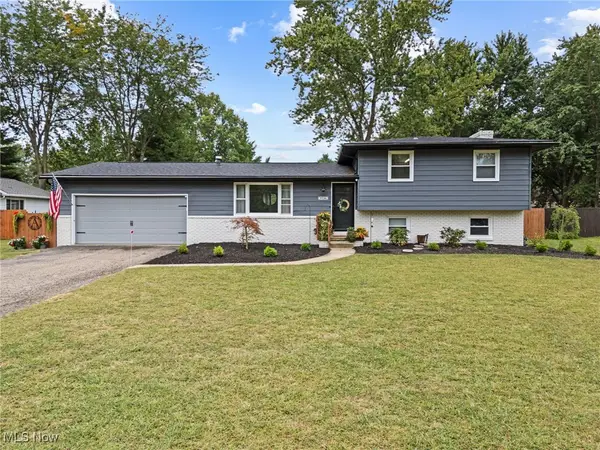 $329,900Active4 beds 2 baths
$329,900Active4 beds 2 baths9756 Strausser Nw Street, Canal Fulton, OH 44614
MLS# 5154534Listed by: CUTLER REAL ESTATE
