1718 Cedar Street, Louisville, OH 44641
Local realty services provided by:Better Homes and Gardens Real Estate Central
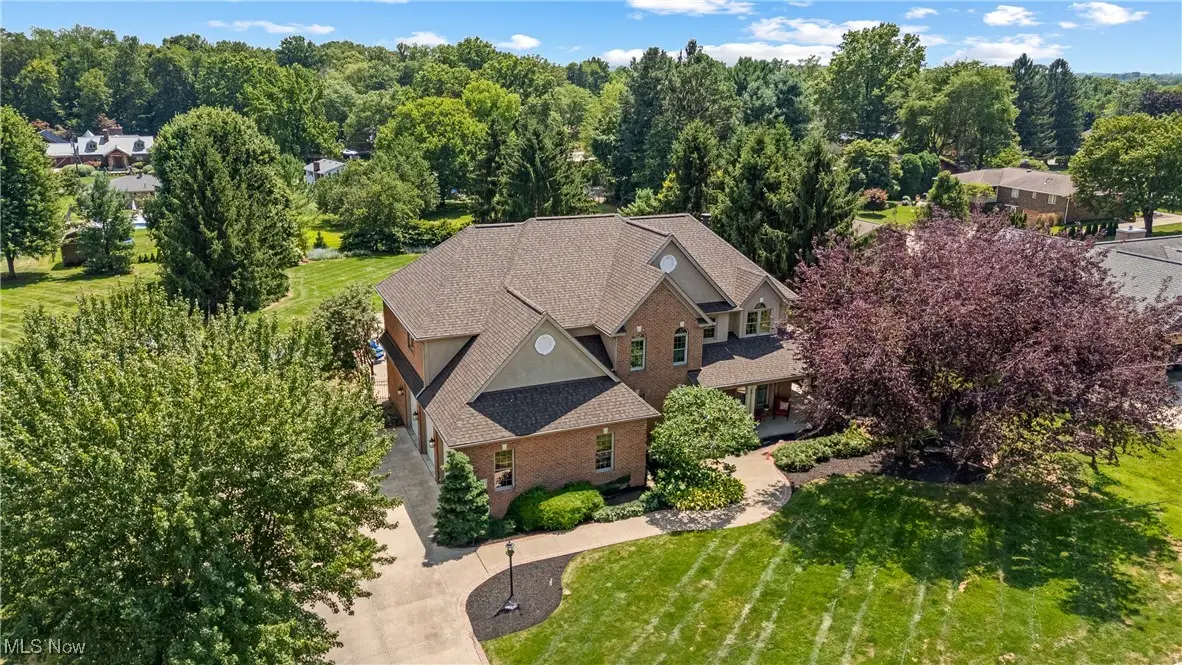
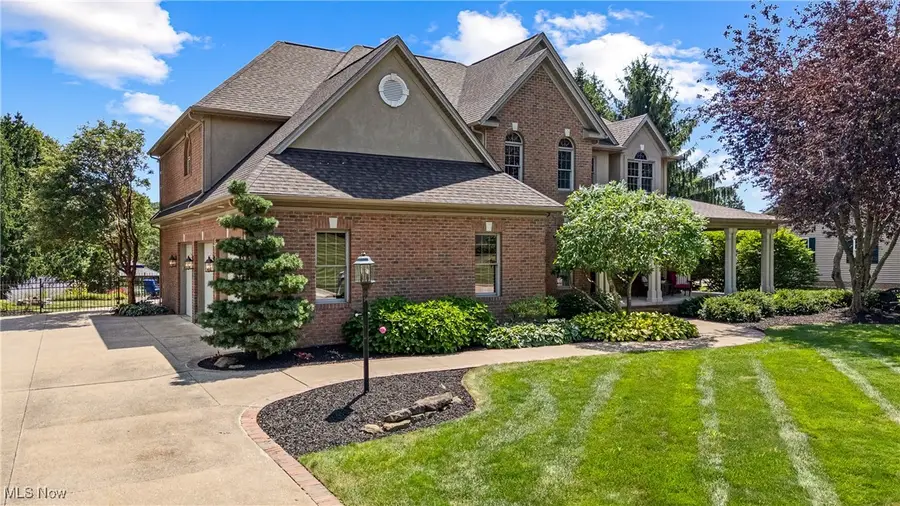
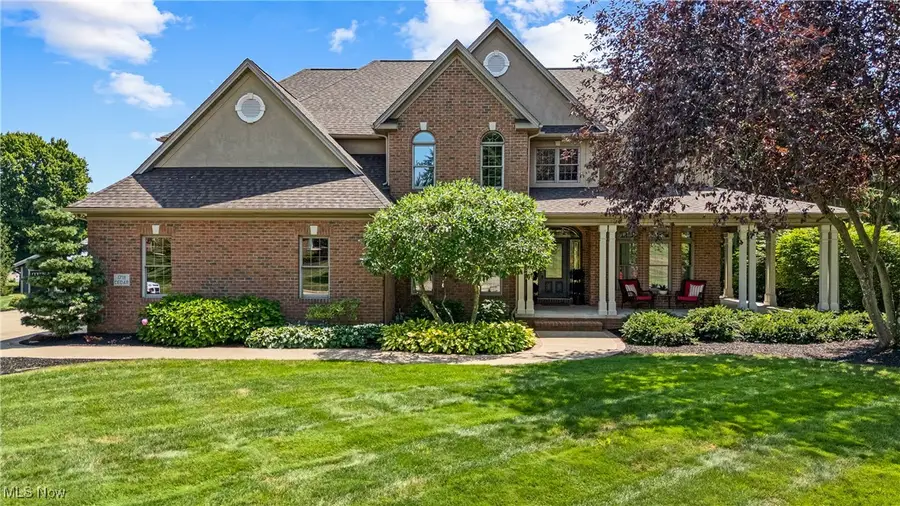
Listed by:grant bake
Office:cedar one realty
MLS#:5143442
Source:OH_NORMLS
Price summary
- Price:$699,000
- Price per sq. ft.:$170.82
About this home
Exquisite Custom 2-Story Home with Pool, Outdoor Oasis & Adjacent Lot in the Heart of Louisville. Welcome to this stunning, fully custom-crafted 2-story home offering over 4,000 sq ft of finished living space, ideally situated in the heart of Louisville. Featuring 4 spacious bedrooms, 2.5 beautifully appointed bathrooms, and a seamless blend of luxury and comfort throughout. The heart of the home is a completely remodeled, high-end kitchen, showcasing top-of-the-line appliances, custom cabinetry, and elegant finishes. The open-concept living room boasts soaring 2-story ceilings, rich crown molding, real hardwood trim, and a dramatic double-sided gas fireplace shared with the home office. Custom built-in booth seating provides a unique and cozy dining experience, while the formal dining room impresses with a tray ceiling and timeless elegance. Upstairs, you’ll find a spacious primary suite with a tray ceiling, gas fireplace, and an expansive en-suite bathroom featuring a walk-in shower, soaking tub, private water closet, and a generous walk-in closet. Three additional bedroomsoffer ample space and double-door closets, and the convenient second-floor laundry connects to the second full bathroom. The finished basement features tall ceilings and is ideal for additional living space, a home gym, or entertainment area. Step outside to your private backyard oasis—a custom in-ground kidney-shaped pool with diving board and waterfall, built-in hot tub, and two covered gazebo sitting areas perfect for relaxing or entertaining. The home sits on a beautifully landscaped lot with custom brickwork and quoined corners, and includes an adjacent buildable lot with a storage shed—offered as part of the listing or separately. Additional highlights include a finished, heated 3-car attached garage, outdoor shower, completely fenced back yard, extensive trim work, and craftsmanship throughout that reflects the true custom quality of this one-of-a-kind property.
Contact an agent
Home facts
- Year built:1998
- Listing Id #:5143442
- Added:11 day(s) ago
- Updated:August 15, 2025 at 07:21 AM
Rooms and interior
- Bedrooms:4
- Total bathrooms:3
- Full bathrooms:2
- Half bathrooms:1
- Living area:4,092 sq. ft.
Heating and cooling
- Cooling:Central Air
- Heating:Forced Air, Gas, Zoned
Structure and exterior
- Roof:Asphalt
- Year built:1998
- Building area:4,092 sq. ft.
- Lot area:1.54 Acres
Utilities
- Water:Public
- Sewer:Public Sewer
Finances and disclosures
- Price:$699,000
- Price per sq. ft.:$170.82
- Tax amount:$7,297 (2024)
New listings near 1718 Cedar Street
- New
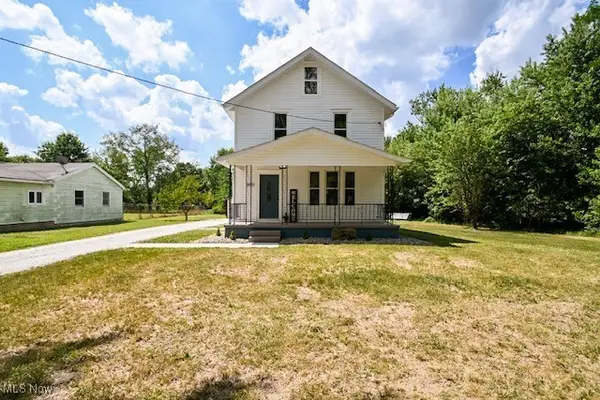 $219,900Active3 beds 2 baths1,288 sq. ft.
$219,900Active3 beds 2 baths1,288 sq. ft.4241 Addison Avenue, Louisville, OH 44641
MLS# 5147942Listed by: HAYES REALTY - New
 $399,900Active3 beds 2 baths2,105 sq. ft.
$399,900Active3 beds 2 baths2,105 sq. ft.1175 Sturbridge Drive, Louisville, OH 44641
MLS# 5145391Listed by: KELLER WILLIAMS LEGACY GROUP REALTY - New
 $276,439Active3 beds 3 baths1,645 sq. ft.
$276,439Active3 beds 3 baths1,645 sq. ft.411 Honeycrisp Ne Drive, Louisville, OH 44641
MLS# 5146689Listed by: KELLER WILLIAMS CITYWIDE - New
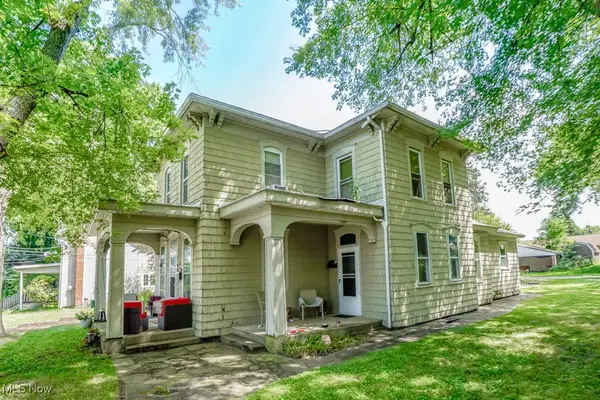 $185,000Active5 beds 3 baths2,404 sq. ft.
$185,000Active5 beds 3 baths2,404 sq. ft.412 N Mill Street, Louisville, OH 44641
MLS# 5146269Listed by: KELLER WILLIAMS LEGACY GROUP REALTY 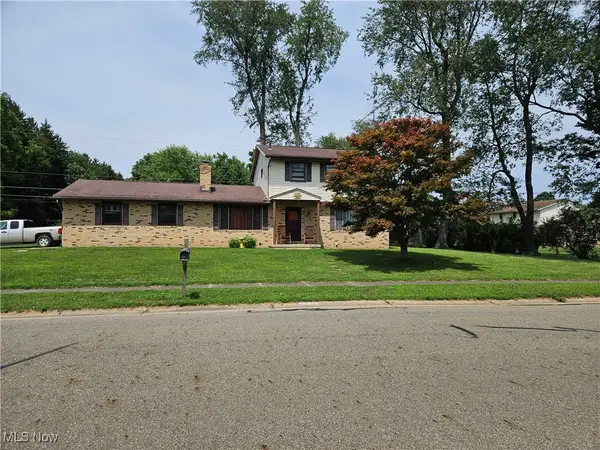 $215,000Pending3 beds 3 baths1,536 sq. ft.
$215,000Pending3 beds 3 baths1,536 sq. ft.1025 Joseph Street, Louisville, OH 44641
MLS# 5145482Listed by: CUTLER REAL ESTATE- New
 $370,660Active4 beds 2 baths1,762 sq. ft.
$370,660Active4 beds 2 baths1,762 sq. ft.2975 Mcintosh Ne Drive, Louisville, OH 44641
MLS# 5145678Listed by: KELLER WILLIAMS CITYWIDE  $269,900Active3 beds 2 baths1,698 sq. ft.
$269,900Active3 beds 2 baths1,698 sq. ft.5155 Peach Street, Louisville, OH 44641
MLS# 5144592Listed by: CARLETON REALTY, LLC.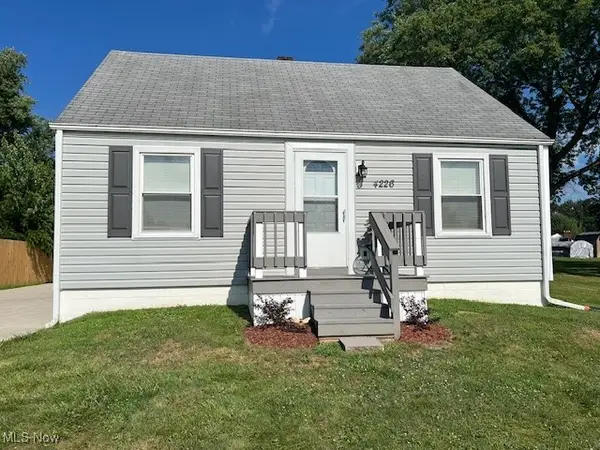 $205,000Active3 beds 1 baths
$205,000Active3 beds 1 baths4226 Fargo Ne Avenue, Louisville, OH 44641
MLS# 5144570Listed by: CUTLER REAL ESTATE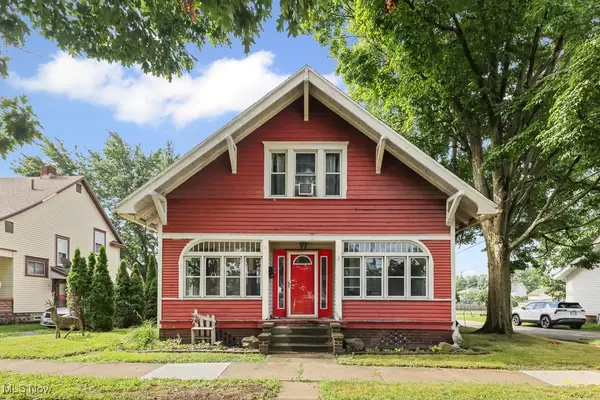 $145,000Active4 beds 2 baths1,714 sq. ft.
$145,000Active4 beds 2 baths1,714 sq. ft.204 E Broad Street, Louisville, OH 44641
MLS# 5143608Listed by: RE/MAX EDGE REALTY
