1146 Iroquois Avenue, Mayfield Heights, OH 44124
Local realty services provided by:Better Homes and Gardens Real Estate Central
Listed by:kathy sloe
Office:century 21 homestar
MLS#:5155191
Source:OH_NORMLS
Price summary
- Price:$250,000
- Price per sq. ft.:$193.65
About this home
Amazing spacious and move-in ready 3 bedroom 2 full bath Cape Cod *City in the front, country in the back! *2 car garage and fenced-in private backyard, overlooking woods and no backyard neighbors! *Mayfield School District, including Millridge Elementary! *Kitchen shows off white cabinetry, all appliances and is open to large dining room with cabinets, shelves and sliding glass doors *Two beautifully done, spacious and bright first floor bedrooms *Wide open living room with loads of natural light! *Show-stopping main bathroom with oversized walk-in shower, luxurious soaker tub and double vanity! You may never want to leave! *Upstairs offers a serene, large private bedroom with office or nursery nook and plenty of storage *Finished basement rec room and full bathroom lets you entertain with ease! *Laundry room with washer and dryer, newer hot water tank (2022) , furnace, A/C and storage *New roof in 2020! *Two car garage with single door access as well *Keep kids and pets safe in the fenced-in backyard, and entertain
family and friends on the brick paver patio *Transferrable warranty on basement waterproofing *Close to schools, shopping, dining, hospital, and highways *Schedule your showing today!
Contact an agent
Home facts
- Year built:1950
- Listing ID #:5155191
- Added:49 day(s) ago
- Updated:November 01, 2025 at 07:14 AM
Rooms and interior
- Bedrooms:3
- Total bathrooms:2
- Full bathrooms:2
- Living area:1,291 sq. ft.
Heating and cooling
- Cooling:Central Air
- Heating:Forced Air, Gas
Structure and exterior
- Roof:Asphalt, Fiberglass
- Year built:1950
- Building area:1,291 sq. ft.
- Lot area:0.17 Acres
Utilities
- Water:Public
- Sewer:Public Sewer
Finances and disclosures
- Price:$250,000
- Price per sq. ft.:$193.65
- Tax amount:$4,236 (2024)
New listings near 1146 Iroquois Avenue
- Open Sun, 1 to 3pmNew
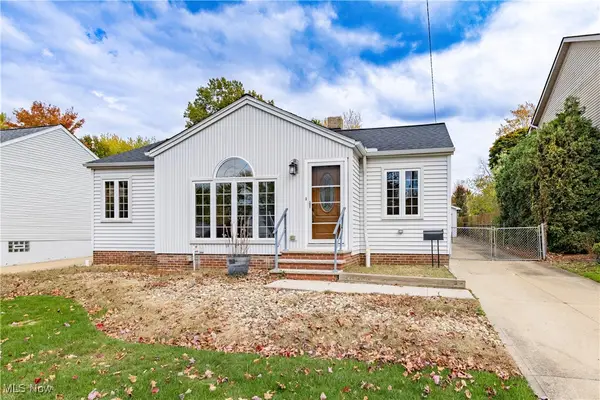 $290,000Active3 beds 2 baths1,954 sq. ft.
$290,000Active3 beds 2 baths1,954 sq. ft.1201 Summit Drive, Mayfield Heights, OH 44124
MLS# 5168693Listed by: BERKSHIRE HATHAWAY HOMESERVICES PROFESSIONAL REALTY - Open Sun, 12 to 2pmNew
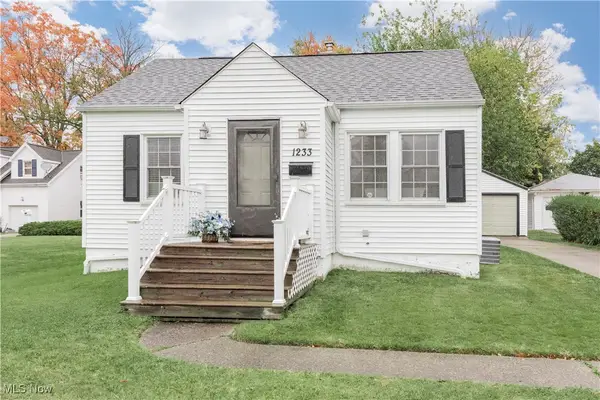 $215,000Active3 beds 2 baths1,594 sq. ft.
$215,000Active3 beds 2 baths1,594 sq. ft.1233 Summit Drive, Mayfield Heights, OH 44124
MLS# 5166977Listed by: KELLER WILLIAMS GREATER METROPOLITAN - New
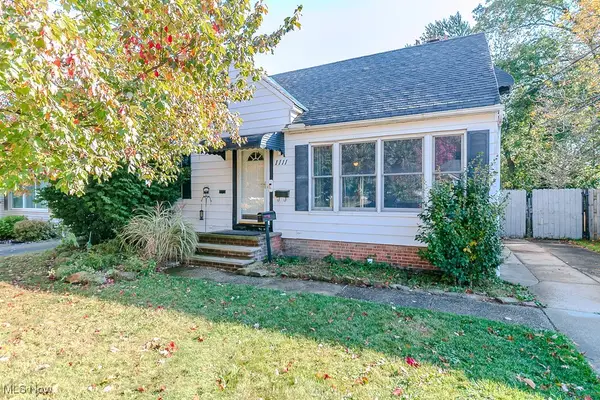 $247,500Active3 beds 2 baths
$247,500Active3 beds 2 baths1111 E Miner Road, Mayfield Heights, OH 44124
MLS# 5167453Listed by: HOMESMART REAL ESTATE MOMENTUM LLC - New
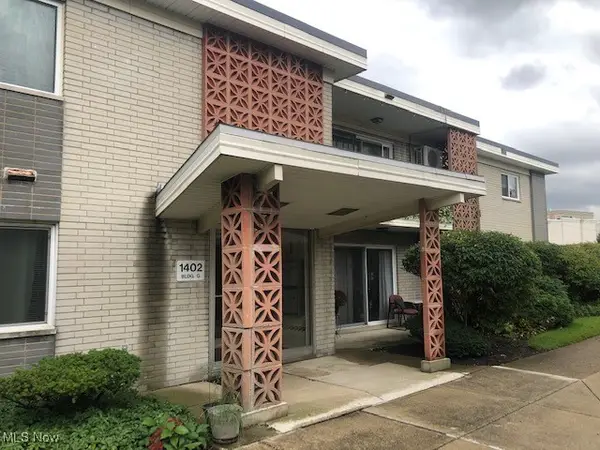 $135,000Active2 beds 2 baths806 sq. ft.
$135,000Active2 beds 2 baths806 sq. ft.1402 Golden Gate Boulevard #G102, Mayfield Heights, OH 44124
MLS# 5167384Listed by: CENTURY 21 HOMESTAR - New
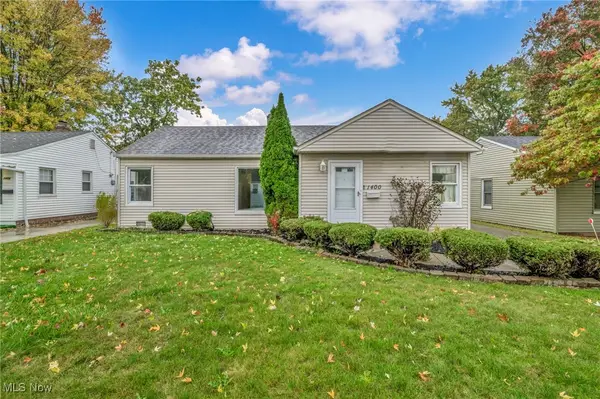 $195,000Active3 beds 1 baths980 sq. ft.
$195,000Active3 beds 1 baths980 sq. ft.1400 Orchard Heights Drive, Mayfield Heights, OH 44124
MLS# 5166705Listed by: CENTURY 21 ASA COX HOMES - New
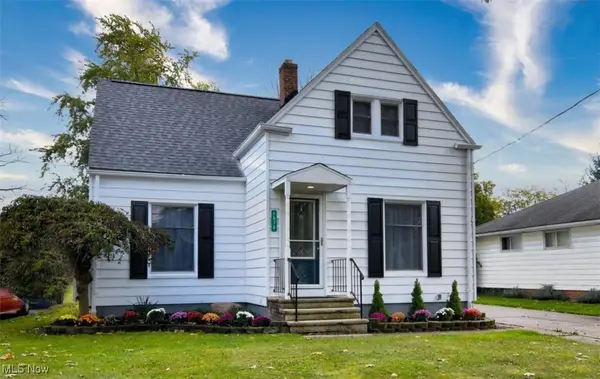 $255,000Active4 beds 2 baths2,165 sq. ft.
$255,000Active4 beds 2 baths2,165 sq. ft.1575 Lander Road, Mayfield Heights, OH 44124
MLS# 5166019Listed by: RE/MAX CROSSROADS PROPERTIES - New
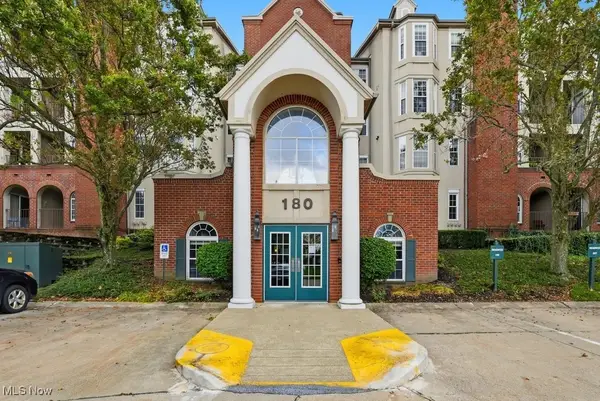 $174,900Active2 beds 2 baths1,044 sq. ft.
$174,900Active2 beds 2 baths1,044 sq. ft.180 Fox Hollow Drive #105, Mayfield Heights, OH 44124
MLS# 5164549Listed by: RUSSELL REAL ESTATE SERVICES - New
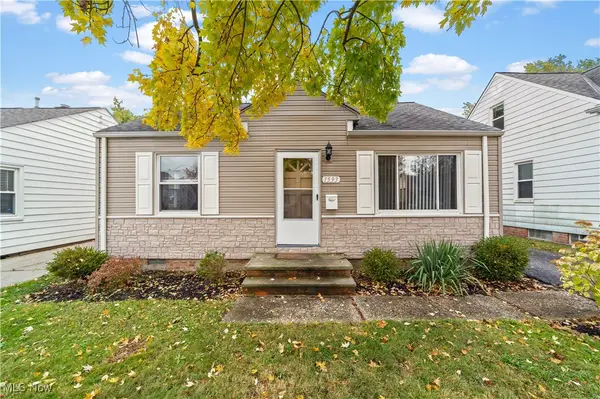 $175,000Active2 beds 1 baths
$175,000Active2 beds 1 baths1593 Woodhurst, Mayfield Heights, OH 44124
MLS# 5165678Listed by: ACACIA REALTY, LLC. - New
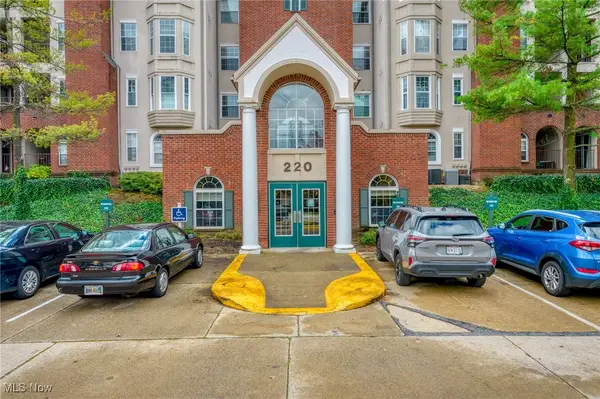 $175,000Active2 beds 2 baths1,058 sq. ft.
$175,000Active2 beds 2 baths1,058 sq. ft.220 Fox Hollow Drive #308, Mayfield Heights, OH 44124
MLS# 5163657Listed by: KELLER WILLIAMS GREATER METROPOLITAN - New
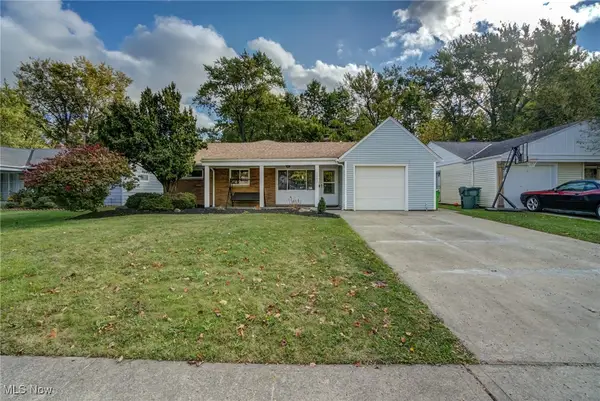 $299,900Active3 beds 2 baths2,050 sq. ft.
$299,900Active3 beds 2 baths2,050 sq. ft.1363 Ranchland Drive, Mayfield Heights, OH 44124
MLS# 5166262Listed by: KELLER WILLIAMS GREATER METROPOLITAN
