140 Fox Hollow Drive #201A, Mayfield Heights, OH 44124
Local realty services provided by:Better Homes and Gardens Real Estate Central
Listed by: yvonne m leduc
Office: homesmart real estate momentum llc.
MLS#:5153430
Source:OH_NORMLS
Price summary
- Price:$249,900
- Price per sq. ft.:$160.19
- Monthly HOA dues:$466
About this home
This Woodhawk Condo is move in ready! This spacious 2-bedroom, 2-bath ranch-style condo offers 1,560 square feet of one-level living on the second floor. Neutral decor throughout. Enjoy the fireplace on a winter evenings. The dining room offers space for more formal dining and entertaining or can easily serve as a home office, sitting area, to suit your lifestyle. Enjoy the screened-in balcony—with your morning coffee, evening cocktails, or the calming sound of rain. The specious primary suite features mirrored closets and a private en-suite bath with a convenient tub/shower combination. The second bedroom offers flexibility as a guest room, office, or study. A full hall bath is easily accessible for guests. All appliances, including washer, dryer are included. A deeded garage parking space and storage unit in the building add convenience. Woodhawk residents enjoy a gated community with 24-hour security and resort-style amenities, including two outdoor pools, tennis courts, a fitness center, tennis & paddle courts, and a clubhouse, all just minutes from shopping, dining, and freeway access. TV mount and Television stay with the property
Contact an agent
Home facts
- Year built:1982
- Listing ID #:5153430
- Added:55 day(s) ago
- Updated:November 21, 2025 at 08:19 AM
Rooms and interior
- Bedrooms:2
- Total bathrooms:2
- Full bathrooms:2
- Living area:1,560 sq. ft.
Heating and cooling
- Cooling:Central Air
- Heating:Forced Air
Structure and exterior
- Roof:Asphalt, Fiberglass
- Year built:1982
- Building area:1,560 sq. ft.
- Lot area:15.37 Acres
Utilities
- Water:Public
- Sewer:Public Sewer
Finances and disclosures
- Price:$249,900
- Price per sq. ft.:$160.19
- Tax amount:$3,480 (2024)
New listings near 140 Fox Hollow Drive #201A
- New
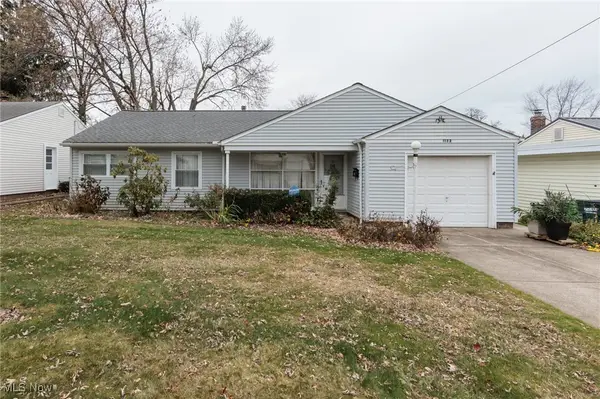 $195,000Active3 beds 1 baths1,302 sq. ft.
$195,000Active3 beds 1 baths1,302 sq. ft.1132 Ranchland Drive, Mayfield Heights, OH 44124
MLS# 5173158Listed by: KELLER WILLIAMS GREATER METROPOLITAN - New
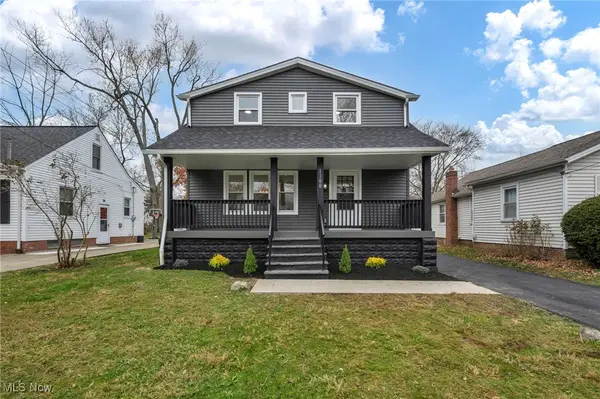 $250,000Active3 beds 1 baths1,284 sq. ft.
$250,000Active3 beds 1 baths1,284 sq. ft.1300 Sunset Road, Mayfield Heights, OH 44124
MLS# 5172967Listed by: RED 1 REALTY, LLC - Open Sat, 1 to 2:30pmNew
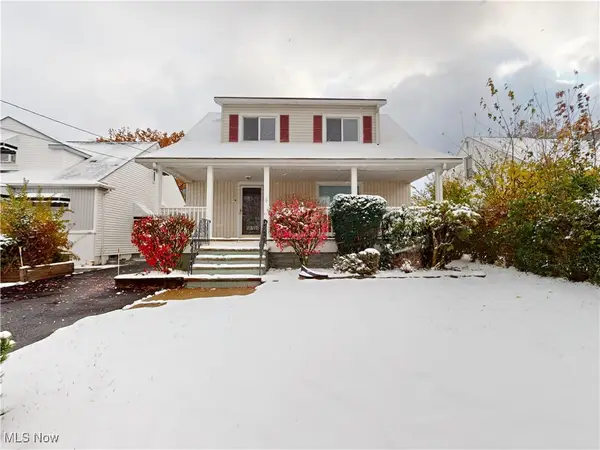 $259,900Active3 beds 3 baths1,788 sq. ft.
$259,900Active3 beds 3 baths1,788 sq. ft.5954 Maplewood Road, Mayfield Heights, OH 44124
MLS# 5173341Listed by: MCDOWELL HOMES REAL ESTATE SERVICES - New
 $400,000Active4 beds 3 baths3,698 sq. ft.
$400,000Active4 beds 3 baths3,698 sq. ft.6464 Woodhawk Drive, Mayfield Heights, OH 44124
MLS# 5171621Listed by: KELLER WILLIAMS GREATER METROPOLITAN - New
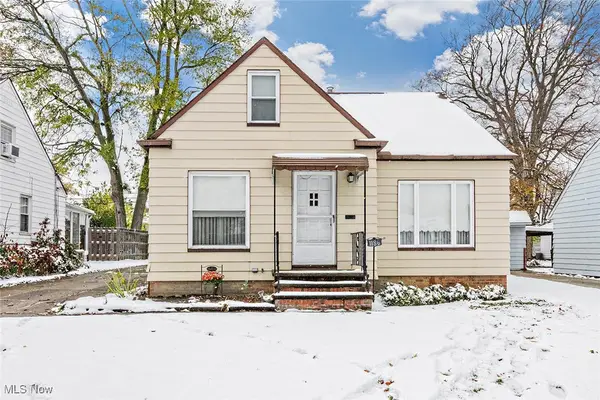 $205,000Active4 beds 2 baths1,188 sq. ft.
$205,000Active4 beds 2 baths1,188 sq. ft.1186 Worton Boulevard, Mayfield Heights, OH 44124
MLS# 5170823Listed by: HOMESMART REAL ESTATE MOMENTUM LLC - New
 $385,000Active4 beds 3 baths2,840 sq. ft.
$385,000Active4 beds 3 baths2,840 sq. ft.5833 Ashcroft Drive, Mayfield Heights, OH 44124
MLS# 5171235Listed by: KELLER WILLIAMS CHERVENIC RLTY 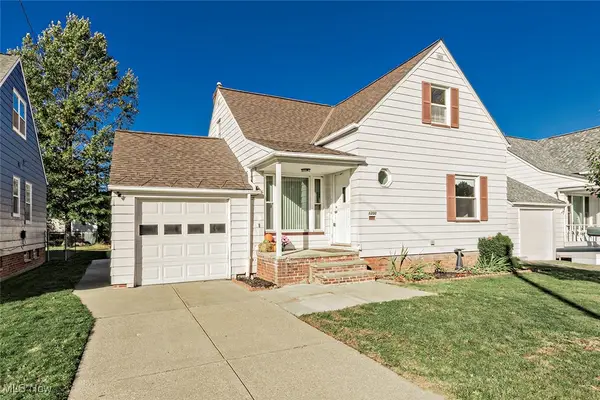 $220,000Active3 beds 3 baths1,604 sq. ft.
$220,000Active3 beds 3 baths1,604 sq. ft.1200 E Miner Road, Mayfield Heights, OH 44124
MLS# 5169921Listed by: BERKSHIRE HATHAWAY HOMESERVICES PROFESSIONAL REALTY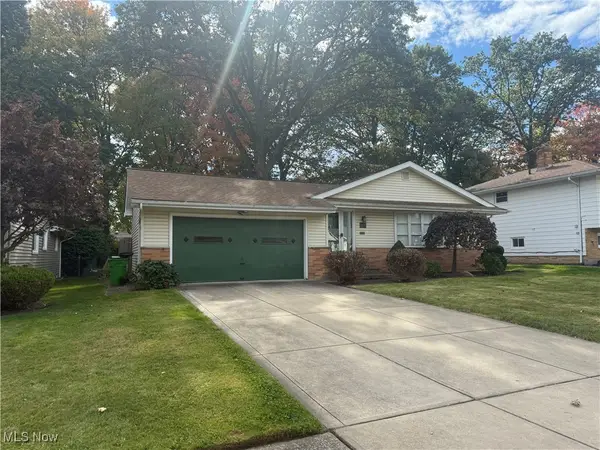 $259,900Pending3 beds 2 baths2,464 sq. ft.
$259,900Pending3 beds 2 baths2,464 sq. ft.6616 Monterey Drive, Mayfield Heights, OH 44124
MLS# 5169463Listed by: CENTURY 21 DEPIERO & ASSOCIATES, INC.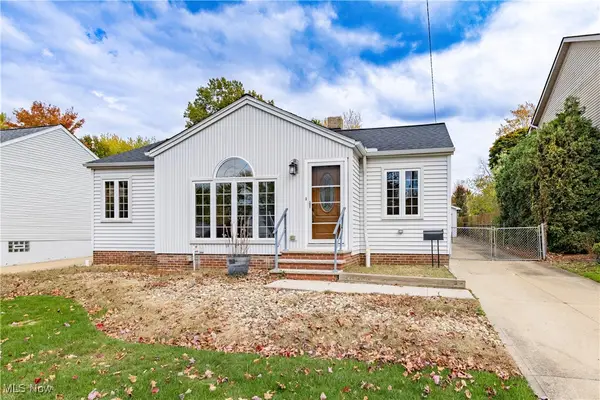 $290,000Pending3 beds 2 baths1,954 sq. ft.
$290,000Pending3 beds 2 baths1,954 sq. ft.1201 Summit Drive, Mayfield Heights, OH 44124
MLS# 5168693Listed by: BERKSHIRE HATHAWAY HOMESERVICES PROFESSIONAL REALTY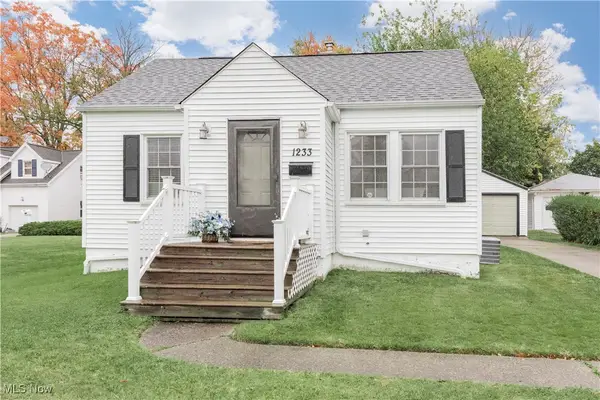 $215,000Active3 beds 2 baths1,594 sq. ft.
$215,000Active3 beds 2 baths1,594 sq. ft.1233 Summit Drive, Mayfield Heights, OH 44124
MLS# 5166977Listed by: KELLER WILLIAMS GREATER METROPOLITAN
