4302 Butterfly Circle, Medina, OH 44256
Local realty services provided by:Better Homes and Gardens Real Estate Central
Listed by:sam lofaso
Office:lofaso real estate services
MLS#:5144170
Source:OH_NORMLS
Price summary
- Price:$419,900
- Price per sq. ft.:$143.46
- Monthly HOA dues:$25
About this home
Welcome home to this beautifully maintained Colonial located in Fox Village which is in Brunswick Hills Township. This home features 4 bedrooms with 2 full & 2 half baths, plus a finished basement, giving this home a total of 2,927 sq ft of living space. As you approach the entrance, notice the inviting front porch. Once inside, you step into the bright living room. Lovely LVT flows throughout the living room, hallway, half bath, kitchen & dining area. The large eat-in kitchen is ahead and was recently updated in 2024 with new quartz countertops, a tile backsplash, a new range & new faucet/sink. There is a breakfast bar & ample counter & cabinet space. Plus, all stainless steel appliances are included! The dining area is off the kitchen with access to the deck & backyard, making it easy to dine inside or out. Open to the kitchen is the large, bright family room with a lovely gas fireplace. Completing the main floor is a half bath. Upstairs, you will find the spacious master bedroom with a vaulted ceiling & a large walk-in closet. The master bath features a double vanity, a large walk-in shower & a jetted soaking tub. Three additional nice-sized bedrooms, all with ample closet space & another full bath, complete the upstairs. Plus, for added convenience, the laundry is located upstairs as well - washer & dryer (2022) are included. The basement was refinished in 2024 and offers 792 sq ft of additional living space with an egress window for added safety. A half bath was also added & there is additional storage space available. A radon mitigation system was installed in 2019. Outside, you will find a nice-sized deck and a wooded backyard for additional privacy. There is a large attached two-car garage. This home is conveniently located between Brunswick & Medina, making it easy to access all the many amenities both cities offer. This great home is move-in ready and just waiting for new homeowners.
Contact an agent
Home facts
- Year built:2016
- Listing ID #:5144170
- Added:55 day(s) ago
- Updated:October 10, 2025 at 07:19 AM
Rooms and interior
- Bedrooms:4
- Total bathrooms:4
- Full bathrooms:2
- Half bathrooms:2
- Living area:2,927 sq. ft.
Heating and cooling
- Cooling:Central Air
- Heating:Forced Air, Gas
Structure and exterior
- Roof:Asphalt, Fiberglass
- Year built:2016
- Building area:2,927 sq. ft.
- Lot area:0.22 Acres
Utilities
- Water:Public
- Sewer:Public Sewer
Finances and disclosures
- Price:$419,900
- Price per sq. ft.:$143.46
- Tax amount:$5,512 (2024)
New listings near 4302 Butterfly Circle
- New
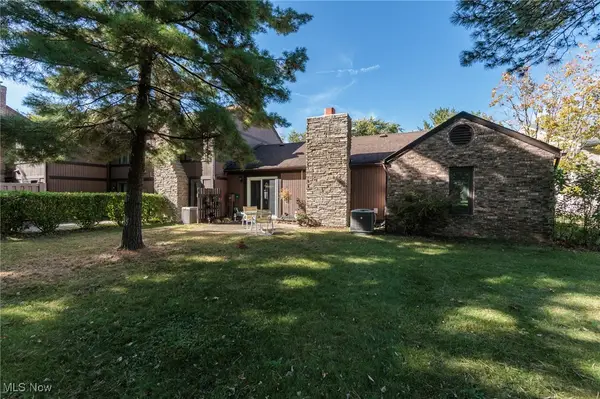 $259,000Active2 beds 2 baths1,515 sq. ft.
$259,000Active2 beds 2 baths1,515 sq. ft.5179 Park Drive, Medina, OH 44256
MLS# 5160834Listed by: KELLER WILLIAMS ELEVATE - New
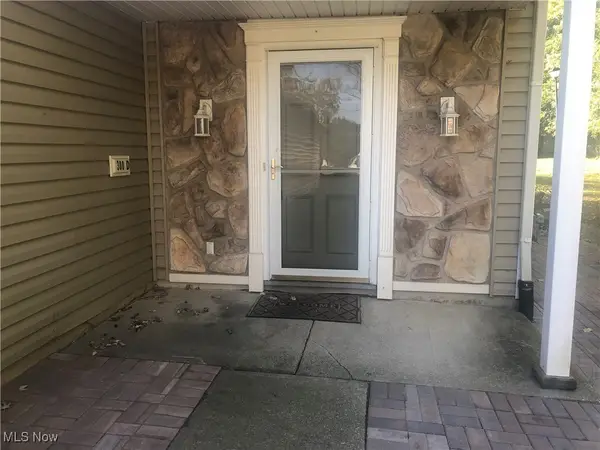 $132,900Active2 beds 1 baths
$132,900Active2 beds 1 baths300 Canterbury Lane #D-26, Medina, OH 44256
MLS# 5163678Listed by: EXP REALTY, LLC. - New
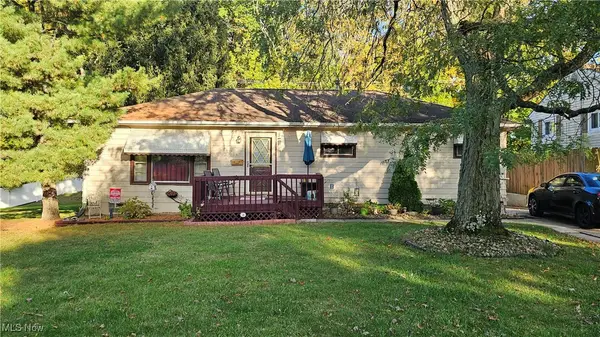 $190,000Active3 beds 2 baths
$190,000Active3 beds 2 baths560 Ridge Drive, Medina, OH 44256
MLS# 5164141Listed by: RUSSELL REAL ESTATE SERVICES - New
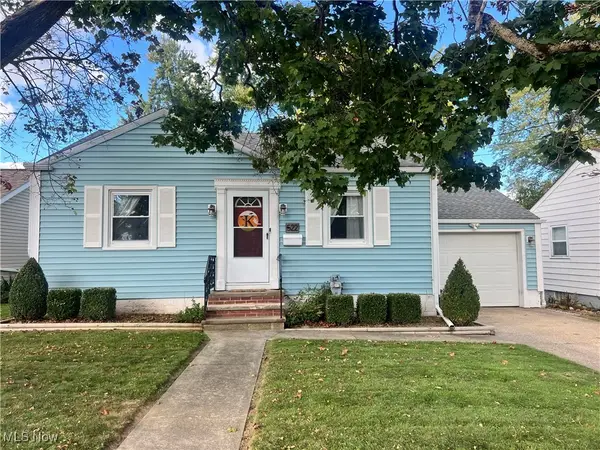 $254,000Active3 beds 2 baths1,944 sq. ft.
$254,000Active3 beds 2 baths1,944 sq. ft.522 Pine Street, Medina, OH 44256
MLS# 5164100Listed by: RE/MAX CROSSROADS PROPERTIES - New
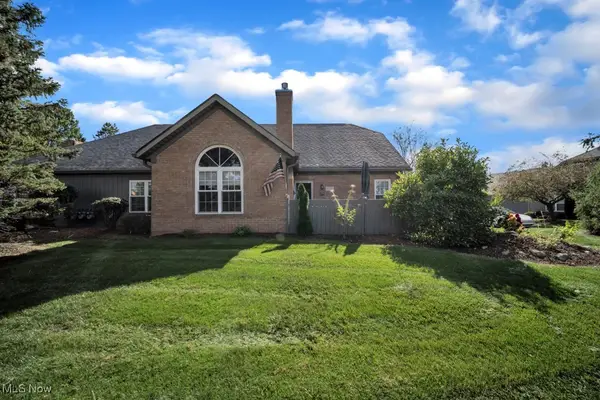 $310,000Active3 beds 3 baths1,690 sq. ft.
$310,000Active3 beds 3 baths1,690 sq. ft.1073 N Jefferson Street #B, Medina, OH 44256
MLS# 5163286Listed by: MARDOM REAL ESTATE - New
 $439,900Active4 beds 4 baths2,996 sq. ft.
$439,900Active4 beds 4 baths2,996 sq. ft.5249 Crown Pointe Drive, Medina, OH 44256
MLS# 5162795Listed by: RE/MAX CROSSROADS PROPERTIES  $229,900Pending2 beds 2 baths1,104 sq. ft.
$229,900Pending2 beds 2 baths1,104 sq. ft.5956 Ryan Road, Medina, OH 44256
MLS# 5163436Listed by: RUSSELL REAL ESTATE SERVICES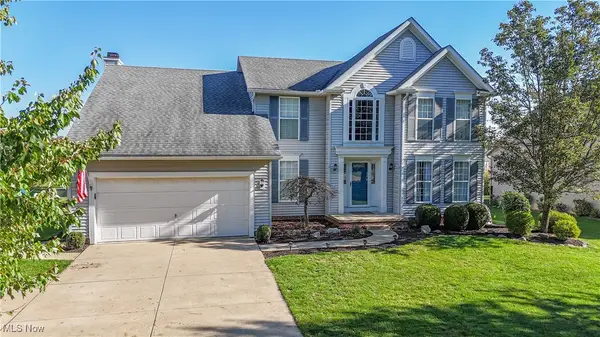 $449,999Pending4 beds 3 baths3,606 sq. ft.
$449,999Pending4 beds 3 baths3,606 sq. ft.1107 Alexandria Lane, Medina, OH 44256
MLS# 5163098Listed by: SKYMOUNT REALTY, LLC- New
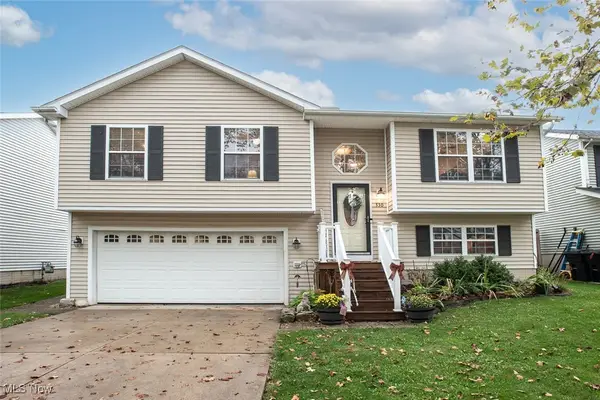 $280,000Active3 beds 2 baths1,490 sq. ft.
$280,000Active3 beds 2 baths1,490 sq. ft.330 Westgrove Court, Medina, OH 44256
MLS# 5163519Listed by: RE/MAX CROSSROADS PROPERTIES - New
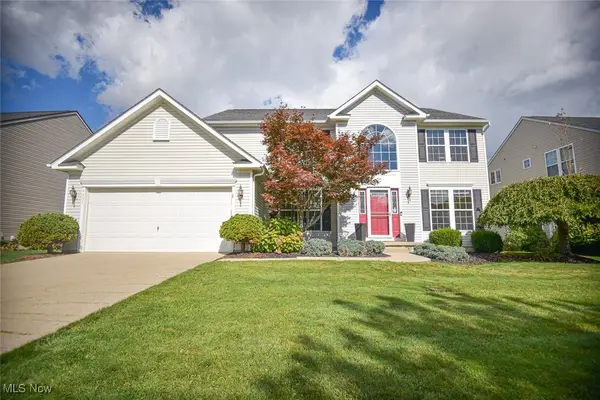 $479,900Active4 beds 3 baths2,819 sq. ft.
$479,900Active4 beds 3 baths2,819 sq. ft.4451 Ridgestone Way, Medina, OH 44256
MLS# 5162707Listed by: KELLER WILLIAMS ELEVATE
