5249 Crown Pointe Drive, Medina, OH 44256
Local realty services provided by:Better Homes and Gardens Real Estate Central
Listed by:cheryl a treb
Office:re/max crossroads properties
MLS#:5162795
Source:OH_NORMLS
Price summary
- Price:$439,900
- Price per sq. ft.:$146.83
- Monthly HOA dues:$19.17
About this home
Welcome to this beautifully updated 4-bedroom, 3.5-bath colonial tucked away on a peaceful cul-de-sac in one of Medina's most desirable communities. Step inside to find a warm, inviting layout with stylish updates throughout and plenty of space for everyday living and entertaining.
The first floor offers 9 ft ceilings in your living room/office, half bath, dining room, family room with gas fireplace and an eat in kitchen with 42 in cabinets, an island and granite countertops.
Upstairs are 3 generous sized bedrooms that share a full bath and an amazing master bedroom with his and her closets and a beautiful updated bath with a custom tiled walk in shower, double vanity and a stackable washer and dryer.
Don't forget to see the basement, accessed through the hidden bookcase door in the kitchen! The chalkboard walled steps lead into a stylish speakeasy-inspired bar, a one-of-a-kind feature that turns the finished basement into the ultimate entertaining space. A Lego inspired craft/play room and a newer full bath with a custom shower and a second set of stackable washer and dryer, and a storage room finish off the space.
Whether you're hosting friends or enjoying quiet evenings at home, this backyard was made to be enjoyed, fully fenced with a water feature, fire pit area, 2 separate concrete pads with a gazebo and pergola, a stamped concrete patio, and an oversized 16x12 shed.
Glenmoore Farms includes access to a scenic 2-mile walking trail, ideal for morning jogs, evening strolls, or walks with the dog.
Modern updates, a unique touch of character, and a wonderful community setting, this is Medina living at its best!
Contact an agent
Home facts
- Year built:2000
- Listing ID #:5162795
- Added:1 day(s) ago
- Updated:October 10, 2025 at 10:41 PM
Rooms and interior
- Bedrooms:4
- Total bathrooms:4
- Full bathrooms:3
- Half bathrooms:1
- Living area:2,996 sq. ft.
Heating and cooling
- Cooling:Central Air
- Heating:Forced Air, Gas
Structure and exterior
- Roof:Asphalt, Fiberglass
- Year built:2000
- Building area:2,996 sq. ft.
- Lot area:0.35 Acres
Utilities
- Water:Public
- Sewer:Public Sewer
Finances and disclosures
- Price:$439,900
- Price per sq. ft.:$146.83
- Tax amount:$5,055 (2024)
New listings near 5249 Crown Pointe Drive
- New
 $229,900Active2 beds 2 baths1,104 sq. ft.
$229,900Active2 beds 2 baths1,104 sq. ft.5956 Ryan Road, Medina, OH 44256
MLS# 5163436Listed by: RUSSELL REAL ESTATE SERVICES - Open Sun, 11am to 1pmNew
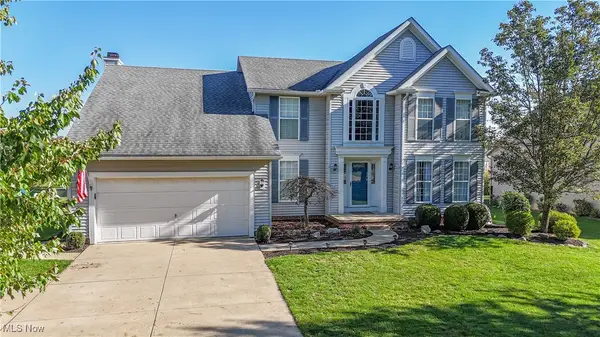 $449,999Active4 beds 3 baths3,606 sq. ft.
$449,999Active4 beds 3 baths3,606 sq. ft.1107 Alexandria Lane, Medina, OH 44256
MLS# 5163098Listed by: SKYMOUNT REALTY, LLC - New
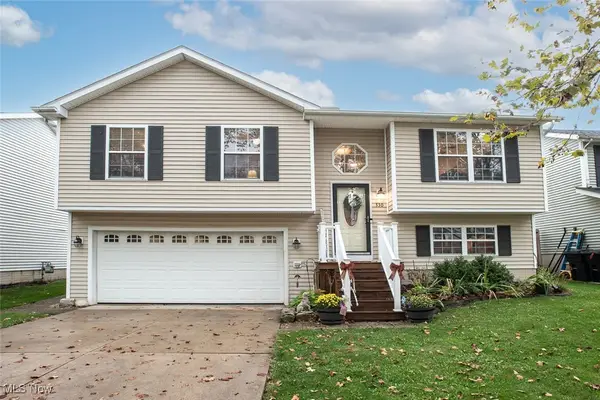 $280,000Active3 beds 2 baths1,490 sq. ft.
$280,000Active3 beds 2 baths1,490 sq. ft.330 Westgrove Court, Medina, OH 44256
MLS# 5163519Listed by: RE/MAX CROSSROADS PROPERTIES - Open Sun, 12 to 1pmNew
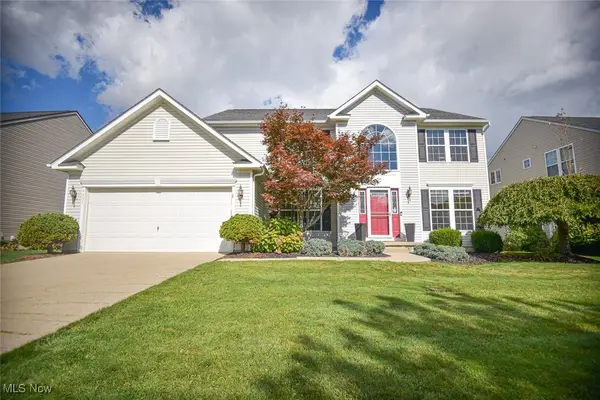 $479,900Active4 beds 3 baths2,819 sq. ft.
$479,900Active4 beds 3 baths2,819 sq. ft.4451 Ridgestone Way, Medina, OH 44256
MLS# 5162707Listed by: KELLER WILLIAMS ELEVATE - Open Sun, 1 to 3pmNew
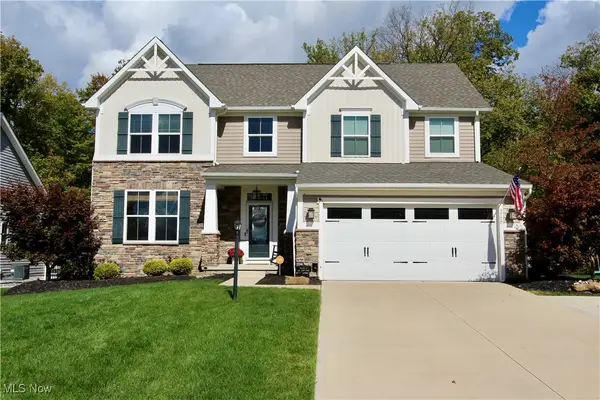 $539,900Active4 beds 3 baths2,774 sq. ft.
$539,900Active4 beds 3 baths2,774 sq. ft.3777 Crimson Harvest Lane, Medina, OH 44256
MLS# 5162947Listed by: RUSSELL REAL ESTATE SERVICES 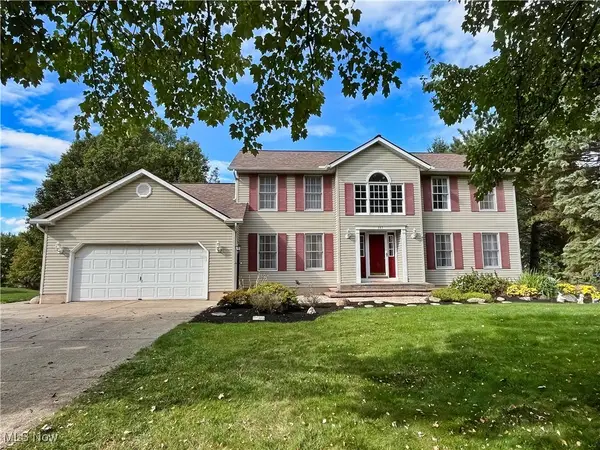 $345,000Pending3 beds 3 baths2,508 sq. ft.
$345,000Pending3 beds 3 baths2,508 sq. ft.247 Gloucester Drive, Medina, OH 44256
MLS# 5162629Listed by: RE/MAX ABOVE & BEYOND- Open Sun, 11am to 1pmNew
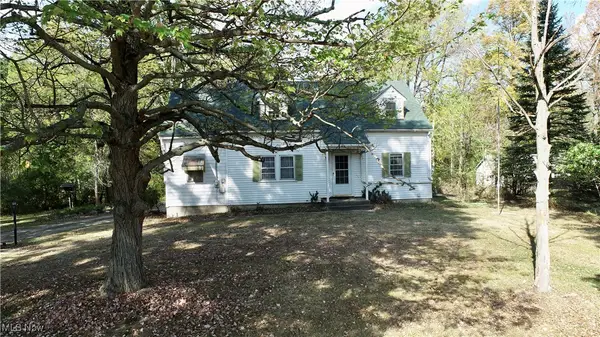 $425,000Active3 beds 1 baths1,836 sq. ft.
$425,000Active3 beds 1 baths1,836 sq. ft.3949 Remsen Road, Medina, OH 44256
MLS# 5162270Listed by: RUSSELL REAL ESTATE SERVICES - Open Sun, 11am to 1pmNew
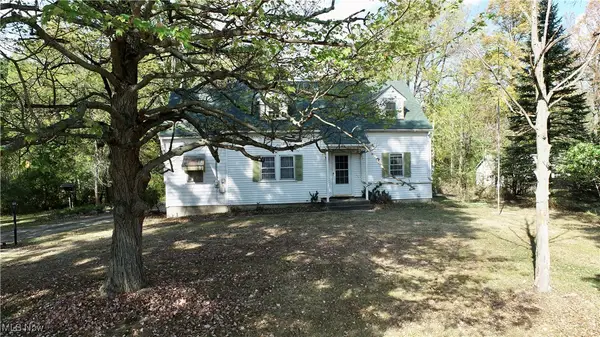 $275,000Active3 beds 1 baths1,836 sq. ft.
$275,000Active3 beds 1 baths1,836 sq. ft.3949 Remsen Road, Medina, OH 44256
MLS# 5162333Listed by: RUSSELL REAL ESTATE SERVICES - New
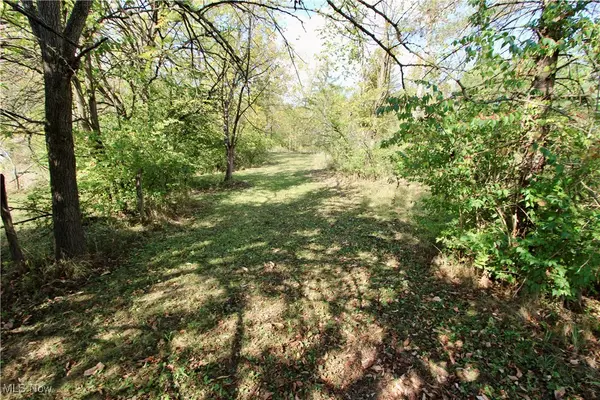 $150,000Active1.61 Acres
$150,000Active1.61 AcresRemsen Road, Medina, OH 44256
MLS# 5162352Listed by: RUSSELL REAL ESTATE SERVICES
