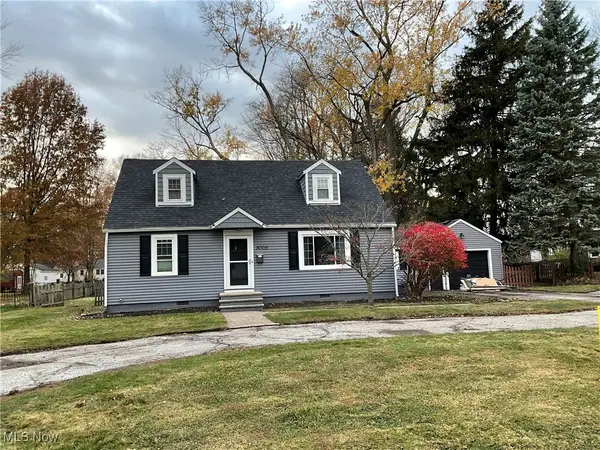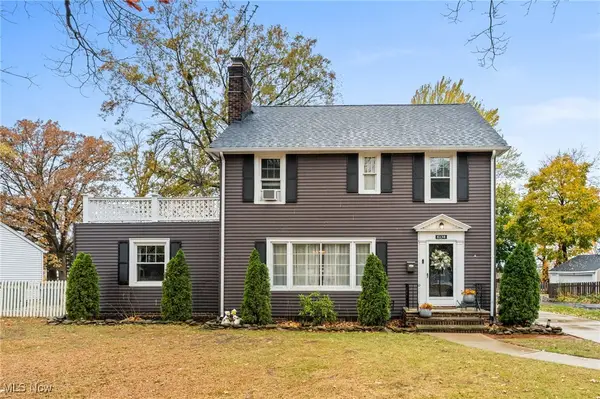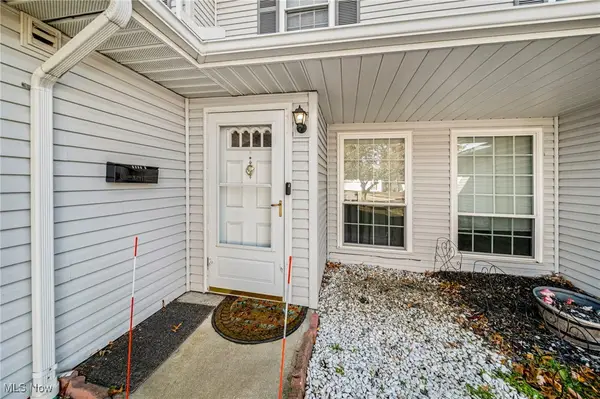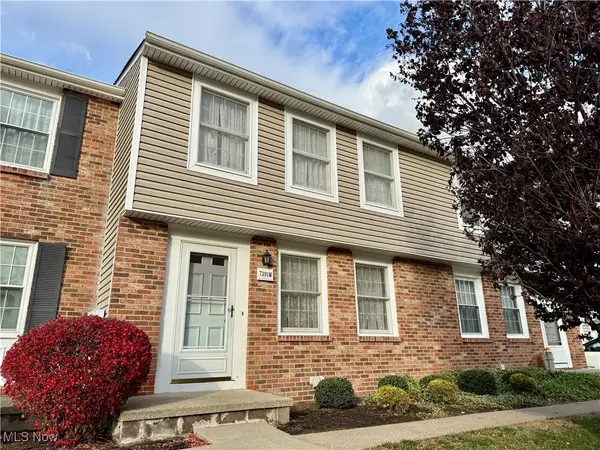4760 Brooksdale Road, Mentor, OH 44060
Local realty services provided by:Better Homes and Gardens Real Estate Central
Listed by: jayme m sandy
Office: re/max results
MLS#:5157585
Source:OH_NORMLS
Price summary
- Price:$175,000
- Price per sq. ft.:$186.97
About this home
Charming Move-In-Ready Bungalow with a fenced in yard! Don't miss this fantastic opportunity to own a solid, well-maintained bungalow offering 3 cozy bedrooms and 1 updated full bath. With immediate occupancy available, this home is truly move-in ready! Enjoy a spacious living room with ceramic tile flooring and large windows that flood the space with natural light. The adjoining dining area, featuring a modern fixture, also works perfectly as a home office. The renovated kitchen includes updated cabinets, countertops, appliances, perfect for your culinary needs. Convenient first-floor laundry with stackable washer and dryer provides access to the backyard. The main floor offers two well-sized bedrooms and a renovated full bath. Upstairs, a large private bedroom features wall-to-wall carpeting, ample closet space, and a wall A/C unit for added comfort. Step outside to a fully wood-fenced backyard ideal for relaxing, gardening, or entertaining on the spacious exterior patio. A 2-car detached garage with electricity and garage door opener offers plenty of parking and storage. Additional highlights: Recently updated kitchen & bath, First-floor laundry and exterior tune-ups. One-year home warranty included, and all appliances included! This home combines comfort, convenience, and charm. Perfect for first-time buyers, downsizers, or investors. Schedule your showing today and make this lovely bungalow yours!
Contact an agent
Home facts
- Year built:1954
- Listing ID #:5157585
- Added:57 day(s) ago
- Updated:November 15, 2025 at 08:44 AM
Rooms and interior
- Bedrooms:3
- Total bathrooms:1
- Full bathrooms:1
- Living area:936 sq. ft.
Heating and cooling
- Cooling:Central Air, Wall Units
- Heating:Forced Air, Gas
Structure and exterior
- Roof:Asphalt, Fiberglass
- Year built:1954
- Building area:936 sq. ft.
- Lot area:0.02 Acres
Utilities
- Water:Public
- Sewer:Public Sewer
Finances and disclosures
- Price:$175,000
- Price per sq. ft.:$186.97
- Tax amount:$1,931 (2024)
New listings near 4760 Brooksdale Road
- New
 $449,900Active4 beds 4 baths2,744 sq. ft.
$449,900Active4 beds 4 baths2,744 sq. ft.7616 Mountain Park Drive, Mentor, OH 44060
MLS# 5168956Listed by: HOMESMART REAL ESTATE MOMENTUM LLC - New
 $295,000Active4 beds 2 baths1,906 sq. ft.
$295,000Active4 beds 2 baths1,906 sq. ft.8002 Stockbridge Road, Mentor, OH 44060
MLS# 5171004Listed by: PLATINUM REAL ESTATE - New
 $364,900Active5 beds 3 baths2,880 sq. ft.
$364,900Active5 beds 3 baths2,880 sq. ft.8138 Midland Road, Mentor, OH 44060
MLS# 5172286Listed by: KELLER WILLIAMS GREATER CLEVELAND NORTHEAST - New
 $175,000Active3 beds 2 baths
$175,000Active3 beds 2 baths6896 Stratford Circle #B, Mentor, OH 44060
MLS# 5171419Listed by: MCDOWELL HOMES REAL ESTATE SERVICES - New
 $172,500Active2 beds 3 baths1,960 sq. ft.
$172,500Active2 beds 3 baths1,960 sq. ft.7391 Willow Run Drive, Mentor, OH 44060
MLS# 5171488Listed by: LPT REALTY - New
 $349,900Active3 beds 2 baths1,705 sq. ft.
$349,900Active3 beds 2 baths1,705 sq. ft.7339 Sharonlee Drive, Mentor, OH 44060
MLS# 5172138Listed by: RE/MAX RESULTS - New
 $379,900Active4 beds 2 baths1,842 sq. ft.
$379,900Active4 beds 2 baths1,842 sq. ft.8031 Munson Road, Mentor, OH 44060
MLS# 5171526Listed by: MCDOWELL HOMES REAL ESTATE SERVICES - Open Sat, 12 to 3pmNew
 $259,990Active3 beds 3 baths1,420 sq. ft.
$259,990Active3 beds 3 baths1,420 sq. ft.Lot 3 Sea Glass Lane, Mentor, OH 44060
MLS# 5170915Listed by: KELLER WILLIAMS CITYWIDE - New
 $317,000Active3 beds 3 baths
$317,000Active3 beds 3 baths7303 Taft Street, Mentor, OH 44060
MLS# 5170920Listed by: CENTURY 21 ASA COX HOMES - Open Sat, 12 to 3pmNew
 $259,990Active3 beds 3 baths1,420 sq. ft.
$259,990Active3 beds 3 baths1,420 sq. ft.5598 A-3 Sea Glass Lane, Mentor, OH 44060
MLS# 5170915Listed by: KELLER WILLIAMS CITYWIDE
