5 Meadowlawn Drive #9, Mentor, OH 44060
Local realty services provided by:Better Homes and Gardens Real Estate Central
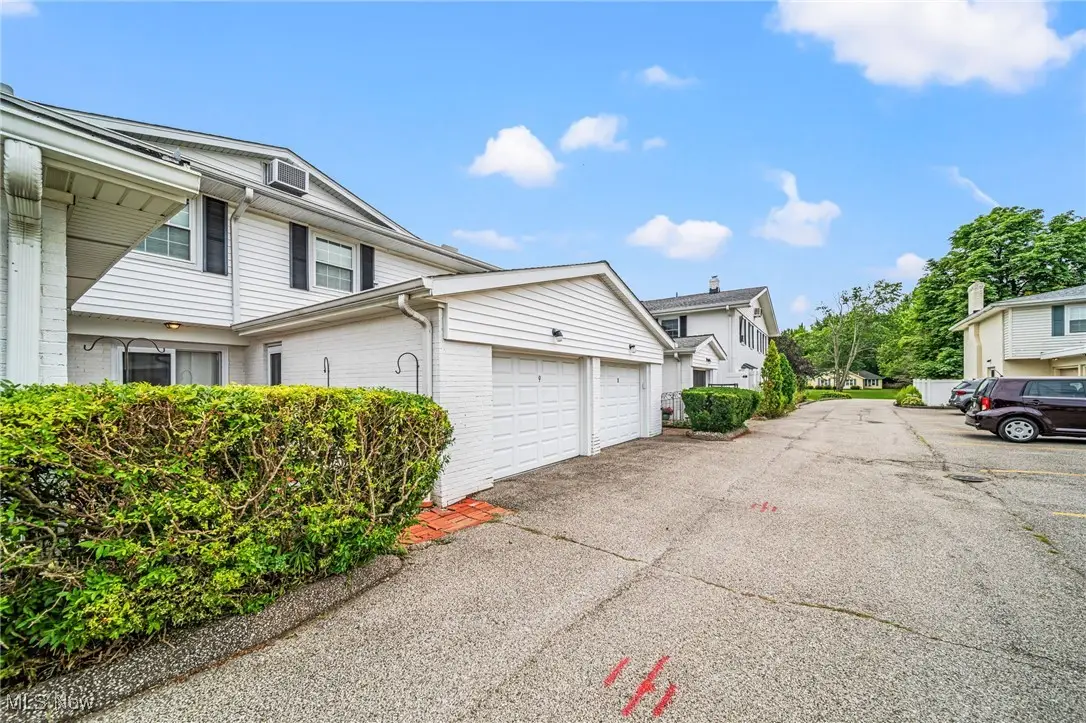
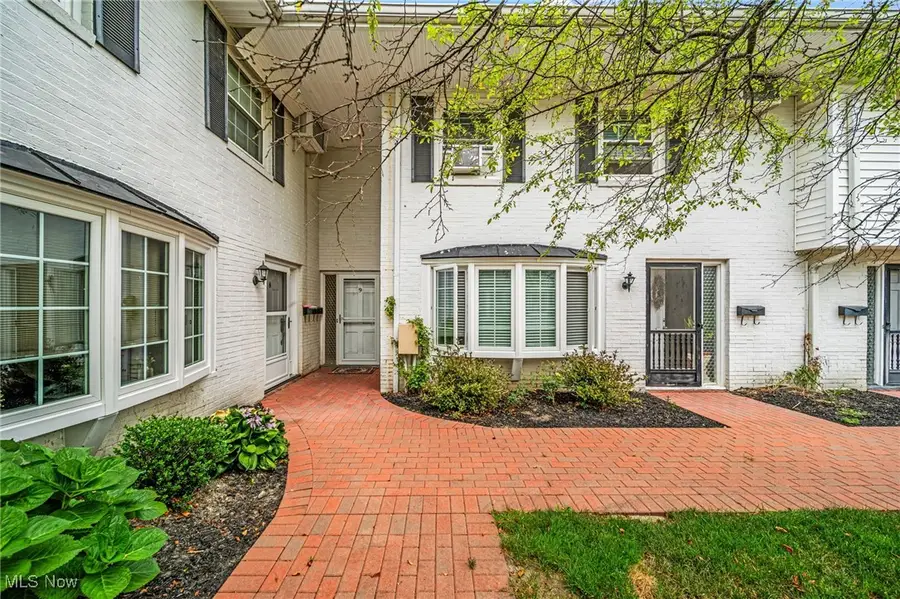
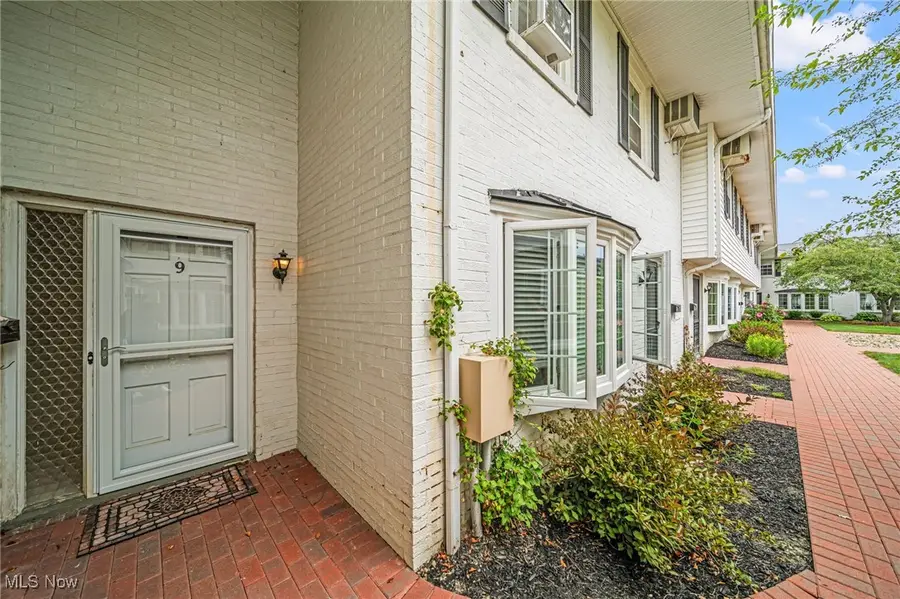
5 Meadowlawn Drive #9,Mentor, OH 44060
$204,900
- 4 Beds
- 2 Baths
- 1,557 sq. ft.
- Condominium
- Pending
Listed by:clorice l dlugos
Office:mcdowell homes real estate services
MLS#:5139575
Source:OH_NORMLS
Price summary
- Price:$204,900
- Price per sq. ft.:$131.6
About this home
One-of-a-Kind 4-Bedroom Condo with Luxurious Upgrades and Prime Location!! Welcome to this unique and spacious 4-bedroom, 1.5-bathroom condo that truly stands out from the rest. Boasting a bright, open-concept floor plan, this home offers the perfect blend of modern updates and comfortable living. Step into the newly renovated kitchen featuring top-of-the-line quartz countertops, premium KraftMaid soft-close cabinetry, and newer appliances perfect for cooking and entertaining in style. The flow continues into the generous dining and living areas, filled with natural light and ideal for gathering with family and friends. The primary suite is a relaxing retreat with its own access to the updated bathroom, showcasing ceramic tile flooring and a sleek rainfall shower for a spa-like experience. Enjoy your own private patio, offering a peaceful retreat for relaxing or entertaining outdoors. Located in a vibrant community packed with amenities, you'll have access to a swimming pool, basketball courts, fire pits, and more. Just minutes away from shopping, dining, and entertainment making everyday convenience a given. This is a must see!
Contact an agent
Home facts
- Year built:1963
- Listing Id #:5139575
- Added:31 day(s) ago
- Updated:August 15, 2025 at 07:13 AM
Rooms and interior
- Bedrooms:4
- Total bathrooms:2
- Full bathrooms:1
- Half bathrooms:1
- Living area:1,557 sq. ft.
Heating and cooling
- Cooling:Attic Fan
- Heating:Baseboard
Structure and exterior
- Roof:Asphalt
- Year built:1963
- Building area:1,557 sq. ft.
- Lot area:0.4 Acres
Utilities
- Water:Public
- Sewer:Public Sewer
Finances and disclosures
- Price:$204,900
- Price per sq. ft.:$131.6
- Tax amount:$1,140 (2024)
New listings near 5 Meadowlawn Drive #9
- Open Sun, 10am to 12pmNew
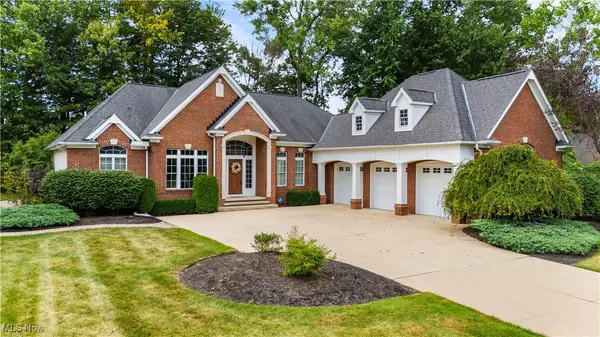 $679,900Active3 beds 3 baths3,629 sq. ft.
$679,900Active3 beds 3 baths3,629 sq. ft.8022 Belglo Lane, Mentor, OH 44060
MLS# 5147693Listed by: EXP REALTY, LLC. - New
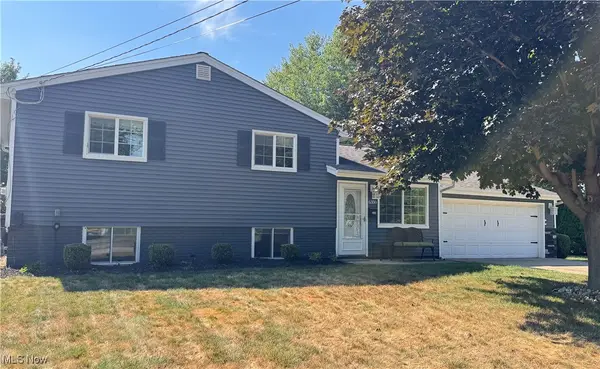 $279,900Active3 beds 2 baths1,924 sq. ft.
$279,900Active3 beds 2 baths1,924 sq. ft.6350 Antoinette Drive, Mentor, OH 44060
MLS# 5147636Listed by: RE/MAX RESULTS - New
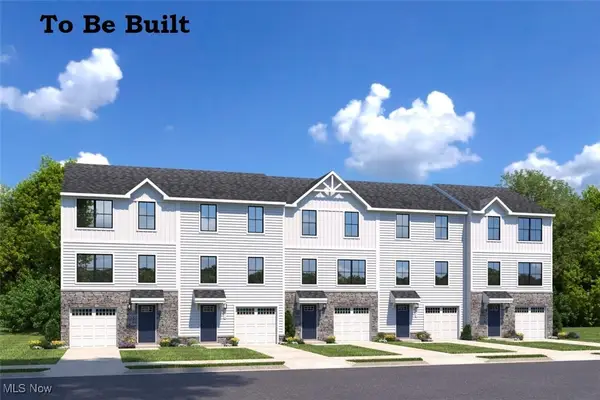 $275,000Active3 beds 3 baths1,489 sq. ft.
$275,000Active3 beds 3 baths1,489 sq. ft.5600 Park Avenue, Mentor, OH 44060
MLS# 5148214Listed by: KELLER WILLIAMS CITYWIDE - New
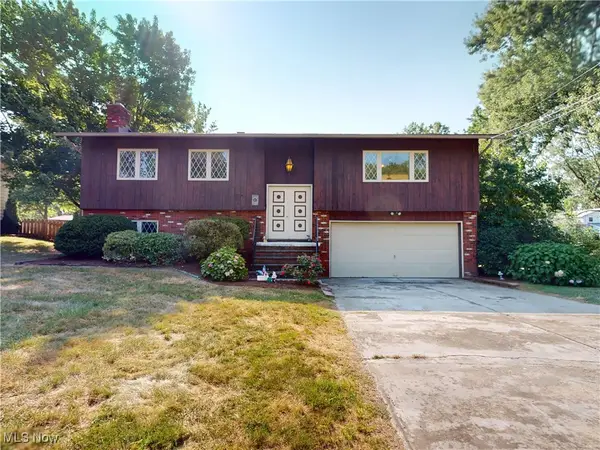 $279,900Active4 beds 3 baths
$279,900Active4 beds 3 baths7639 Chillicothe Road, Mentor, OH 44060
MLS# 5144843Listed by: MCDOWELL HOMES REAL ESTATE SERVICES - New
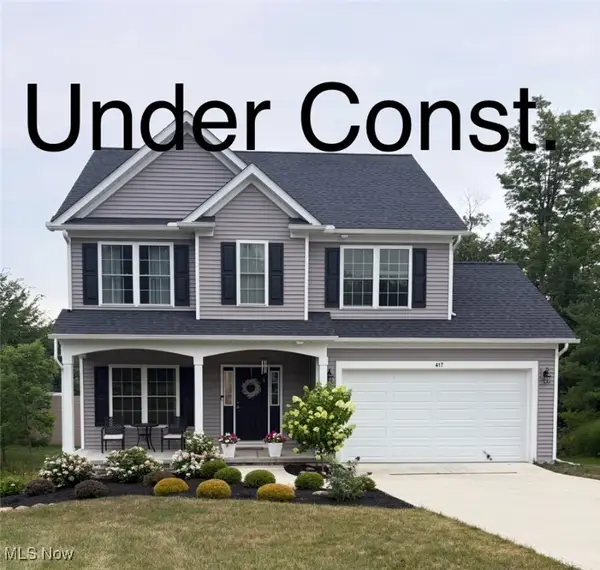 $519,900Active4 beds 4 baths3,121 sq. ft.
$519,900Active4 beds 4 baths3,121 sq. ft.5943 Kingfisher Court, Mentor, OH 44060
MLS# 5147613Listed by: RE/MAX RESULTS - Open Sat, 12 to 3pmNew
 $250,000Active4 beds 2 baths1,489 sq. ft.
$250,000Active4 beds 2 baths1,489 sq. ft.5602 Park Avenue #A-1, Mentor, OH 44060
MLS# 5147858Listed by: KELLER WILLIAMS CITYWIDE - Open Sat, 12 to 3pmNew
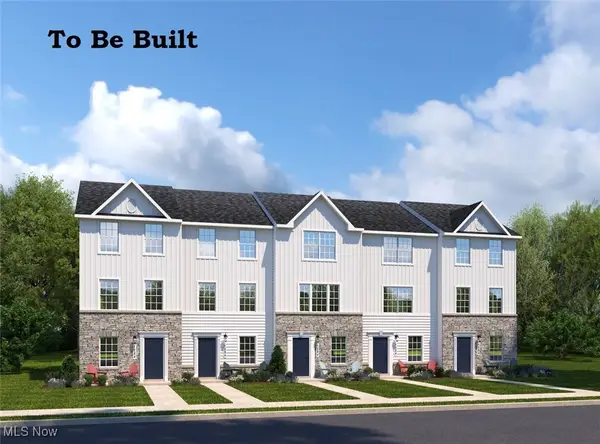 $289,990Active3 beds 3 baths1,429 sq. ft.
$289,990Active3 beds 3 baths1,429 sq. ft.5598 Sea Glass Lane #A-1, Mentor, OH 44060
MLS# 5147841Listed by: KELLER WILLIAMS CITYWIDE - New
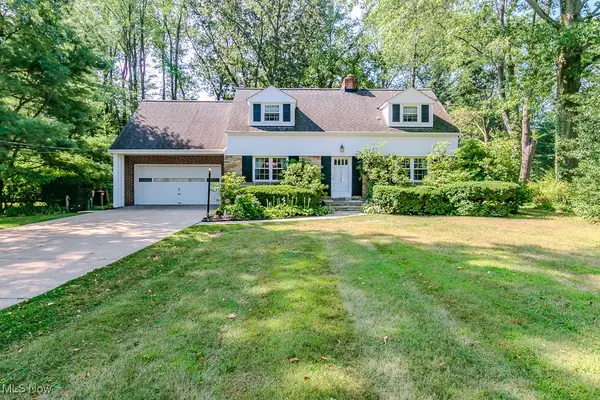 $360,000Active3 beds 2 baths2,366 sq. ft.
$360,000Active3 beds 2 baths2,366 sq. ft.8896 Spring Valley Drive, Mentor, OH 44060
MLS# 5146544Listed by: KELLER WILLIAMS GREATER METROPOLITAN - New
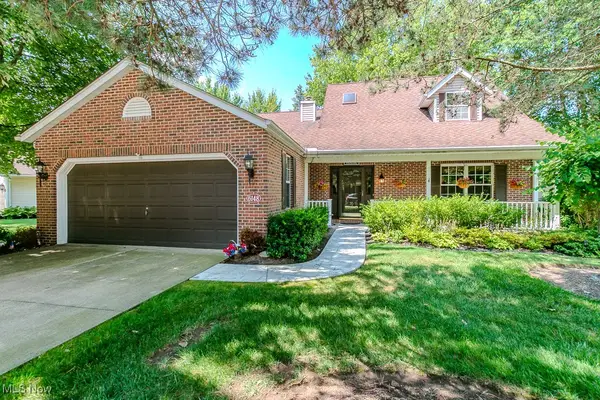 $320,000Active2 beds 3 baths2,277 sq. ft.
$320,000Active2 beds 3 baths2,277 sq. ft.6148 Worthington Lane, Mentor, OH 44060
MLS# 5147196Listed by: HOMESMART REAL ESTATE MOMENTUM LLC - New
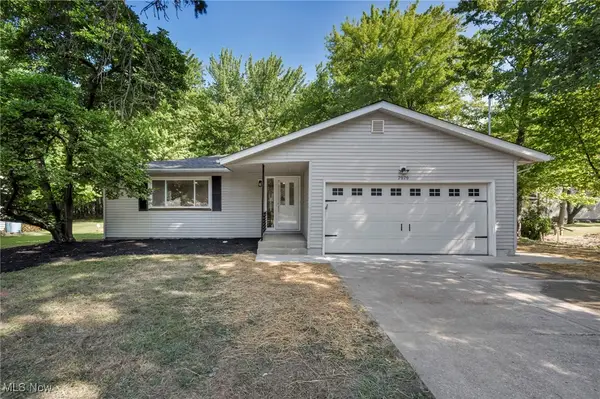 $275,000Active3 beds 2 baths1,512 sq. ft.
$275,000Active3 beds 2 baths1,512 sq. ft.7979 Bellflower Road, Mentor, OH 44060
MLS# 5147099Listed by: CHOSEN REAL ESTATE GROUP

