6131 Tall Oaks Drive, Mentor, OH 44060
Local realty services provided by:Better Homes and Gardens Real Estate Central
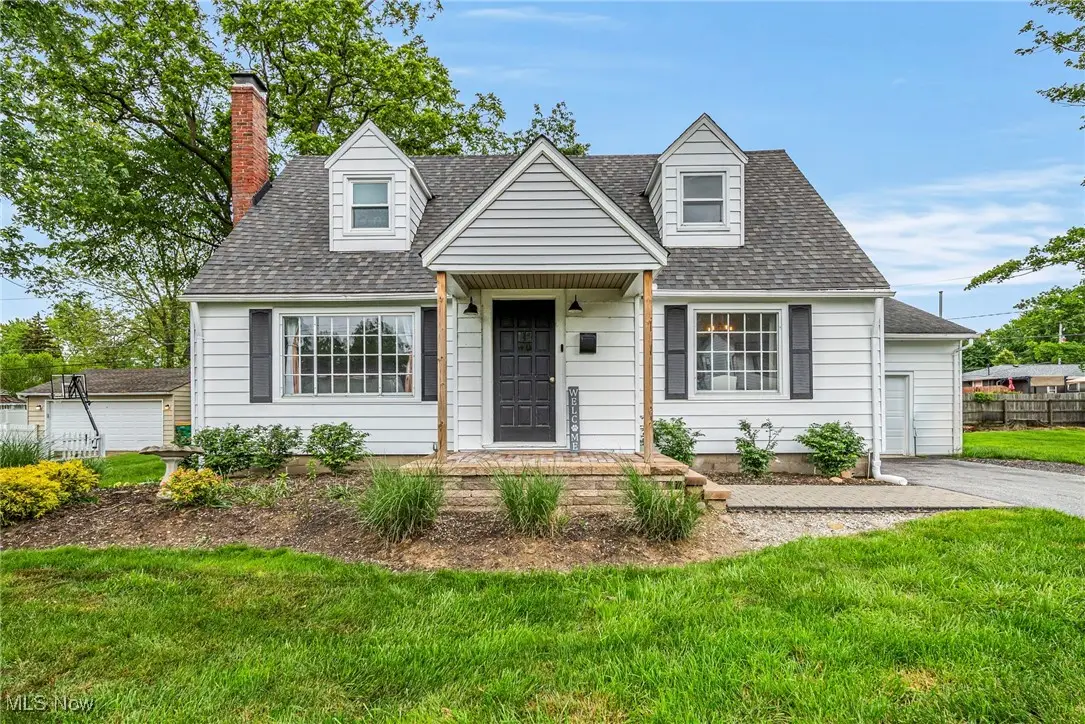
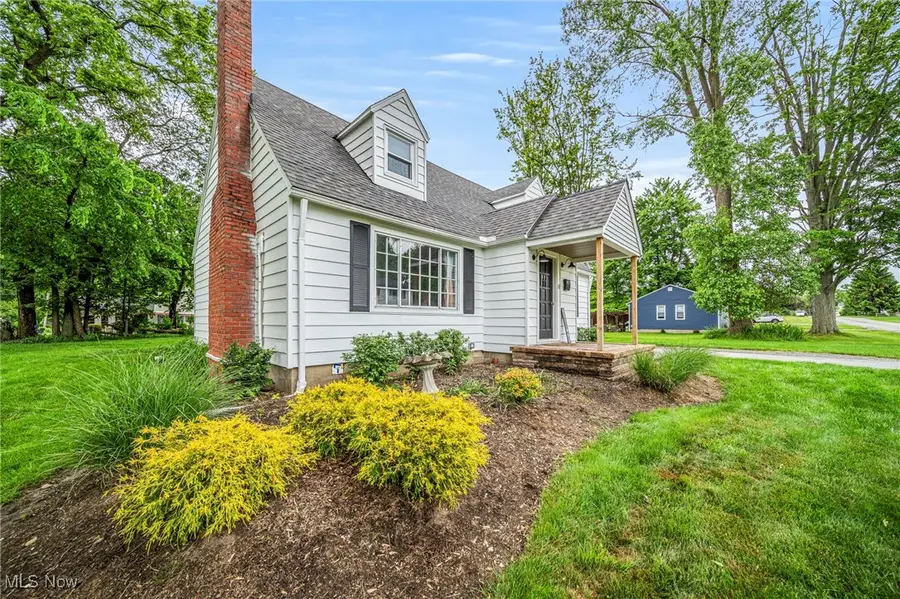
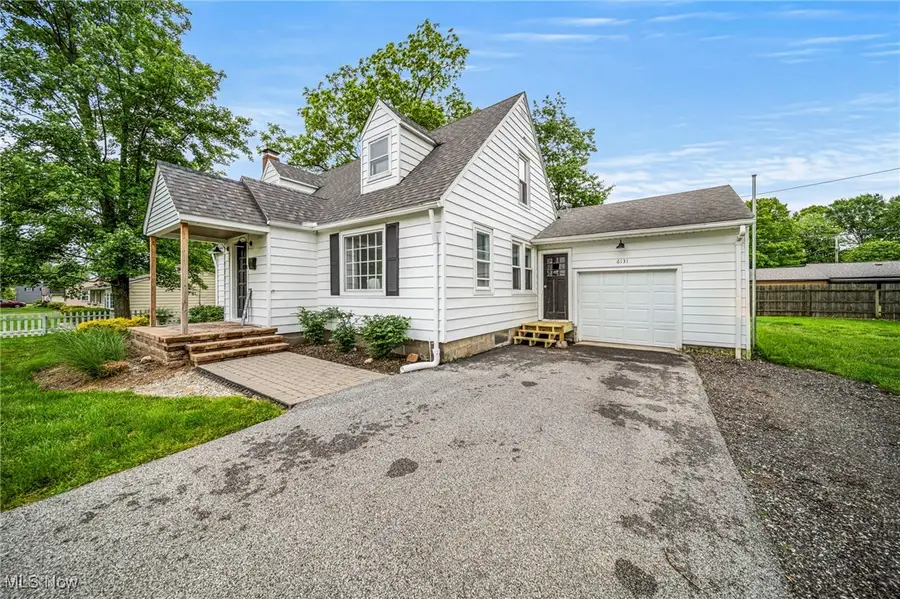
Listed by:lori a cerutti
Office:mcdowell homes real estate services
MLS#:5126845
Source:OH_NORMLS
Price summary
- Price:$210,000
- Price per sq. ft.:$147.37
About this home
Welcome to this lovely 4 bedroom Cape Cod home on a double lot in Mentor. Newer flooring in the bathroom, kitchen, and dining room and newer carpet throughout the home. The main level features living room with wood burning fireplace; formal dining room with built in cabinetry; eat in kitchen with newer butcher block countertops and a work station sink. Full main updated bath and 2 bedrooms on the main floor. The wide stairway leads to French doors that open to a sitting area, which can also be used as an office/hobby room. On the second level the primary bedroom with vaulted ceilings, and an additional bedroom. This home has high efficiency, energy star rated LG mini split heating and cooling. The individual zoned system gives you the option to cool and heat rooms per your individual heating and cooling desires. Other features include the covered front porch, rear patio, attached heated garage, newer hot water tank, asphalt driveway, newer garage door, trench drain in front of garage and concrete pad. Conveniently located near freeway access, shopping, medical facilities and restaurants.
Contact an agent
Home facts
- Year built:1947
- Listing Id #:5126845
- Added:72 day(s) ago
- Updated:August 15, 2025 at 07:13 AM
Rooms and interior
- Bedrooms:4
- Total bathrooms:1
- Full bathrooms:1
- Living area:1,425 sq. ft.
Heating and cooling
- Cooling:Wall Units
- Heating:Baseboard
Structure and exterior
- Roof:Asphalt, Fiberglass
- Year built:1947
- Building area:1,425 sq. ft.
- Lot area:0.29 Acres
Utilities
- Water:Public
- Sewer:Public Sewer
Finances and disclosures
- Price:$210,000
- Price per sq. ft.:$147.37
- Tax amount:$2,101 (2024)
New listings near 6131 Tall Oaks Drive
- Open Sun, 10am to 12pmNew
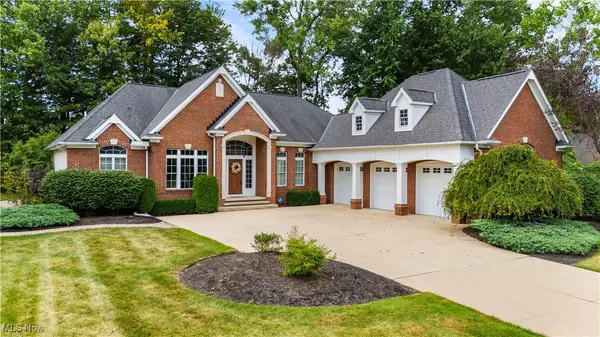 $679,900Active3 beds 3 baths3,629 sq. ft.
$679,900Active3 beds 3 baths3,629 sq. ft.8022 Belglo Lane, Mentor, OH 44060
MLS# 5147693Listed by: EXP REALTY, LLC. - New
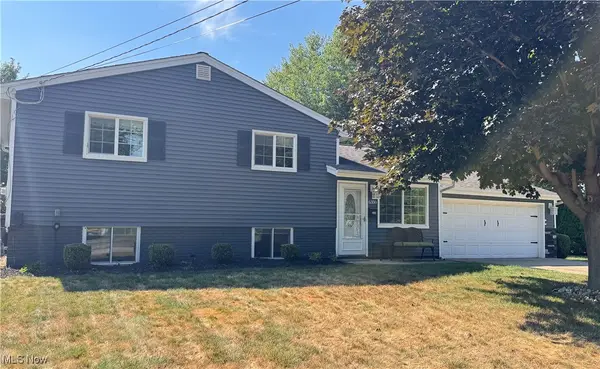 $279,900Active3 beds 2 baths1,924 sq. ft.
$279,900Active3 beds 2 baths1,924 sq. ft.6350 Antoinette Drive, Mentor, OH 44060
MLS# 5147636Listed by: RE/MAX RESULTS - New
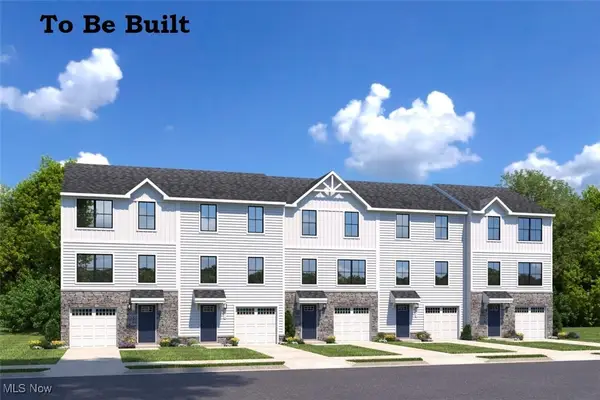 $275,000Active3 beds 3 baths1,489 sq. ft.
$275,000Active3 beds 3 baths1,489 sq. ft.5600 Park Avenue, Mentor, OH 44060
MLS# 5148214Listed by: KELLER WILLIAMS CITYWIDE - New
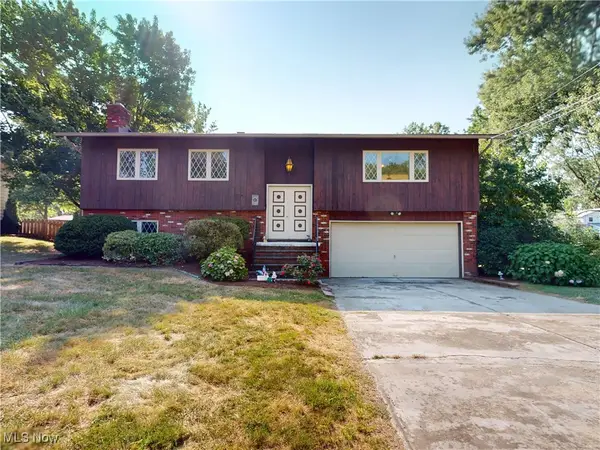 $279,900Active4 beds 3 baths
$279,900Active4 beds 3 baths7639 Chillicothe Road, Mentor, OH 44060
MLS# 5144843Listed by: MCDOWELL HOMES REAL ESTATE SERVICES - New
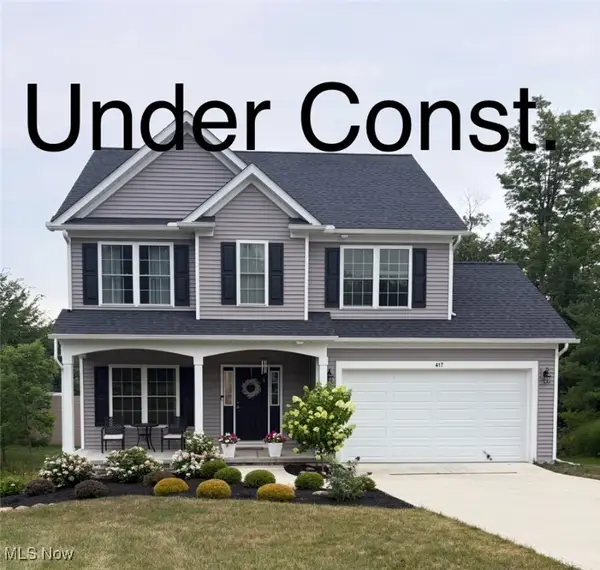 $519,900Active4 beds 4 baths3,121 sq. ft.
$519,900Active4 beds 4 baths3,121 sq. ft.5943 Kingfisher Court, Mentor, OH 44060
MLS# 5147613Listed by: RE/MAX RESULTS - Open Sat, 12 to 3pmNew
 $250,000Active4 beds 2 baths1,489 sq. ft.
$250,000Active4 beds 2 baths1,489 sq. ft.5602 Park Avenue #A-1, Mentor, OH 44060
MLS# 5147858Listed by: KELLER WILLIAMS CITYWIDE - Open Sat, 12 to 3pmNew
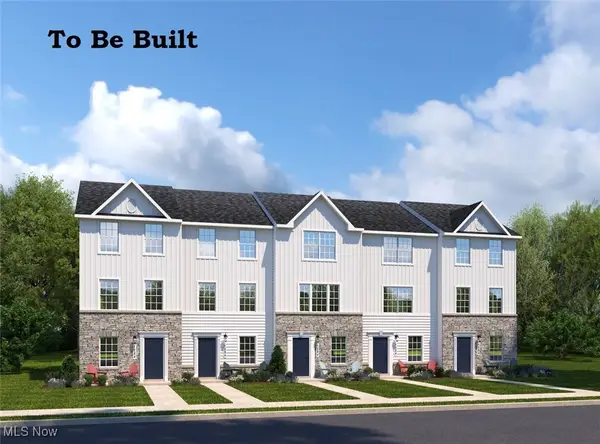 $289,990Active3 beds 3 baths1,429 sq. ft.
$289,990Active3 beds 3 baths1,429 sq. ft.5598 Sea Glass Lane #A-1, Mentor, OH 44060
MLS# 5147841Listed by: KELLER WILLIAMS CITYWIDE - New
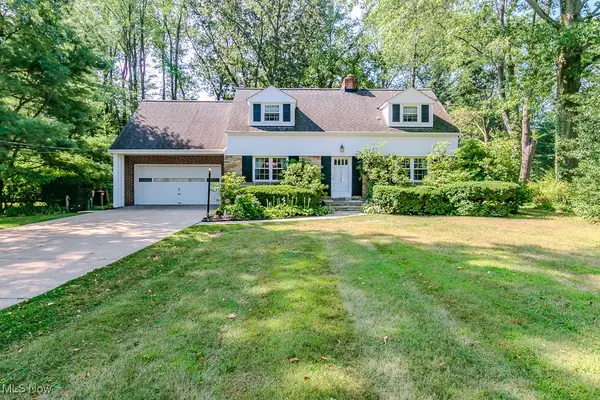 $360,000Active3 beds 2 baths2,366 sq. ft.
$360,000Active3 beds 2 baths2,366 sq. ft.8896 Spring Valley Drive, Mentor, OH 44060
MLS# 5146544Listed by: KELLER WILLIAMS GREATER METROPOLITAN - New
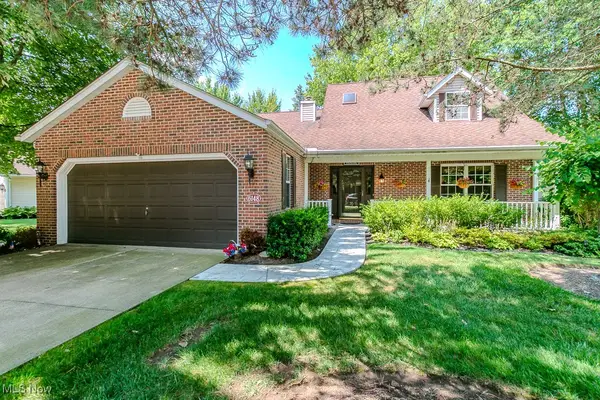 $320,000Active2 beds 3 baths2,277 sq. ft.
$320,000Active2 beds 3 baths2,277 sq. ft.6148 Worthington Lane, Mentor, OH 44060
MLS# 5147196Listed by: HOMESMART REAL ESTATE MOMENTUM LLC - New
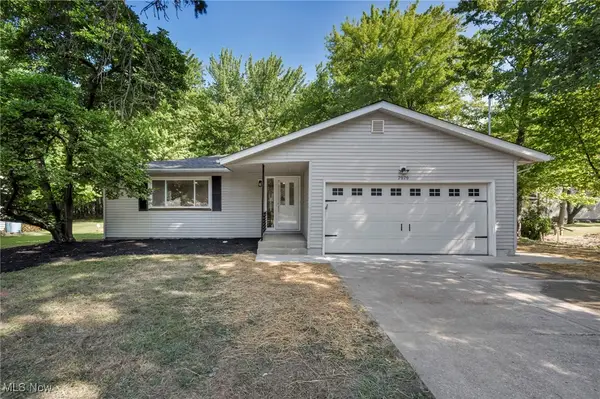 $275,000Active3 beds 2 baths1,512 sq. ft.
$275,000Active3 beds 2 baths1,512 sq. ft.7979 Bellflower Road, Mentor, OH 44060
MLS# 5147099Listed by: CHOSEN REAL ESTATE GROUP

