6142 Cedarwood Road, Mentor, OH 44060
Local realty services provided by:Better Homes and Gardens Real Estate Central
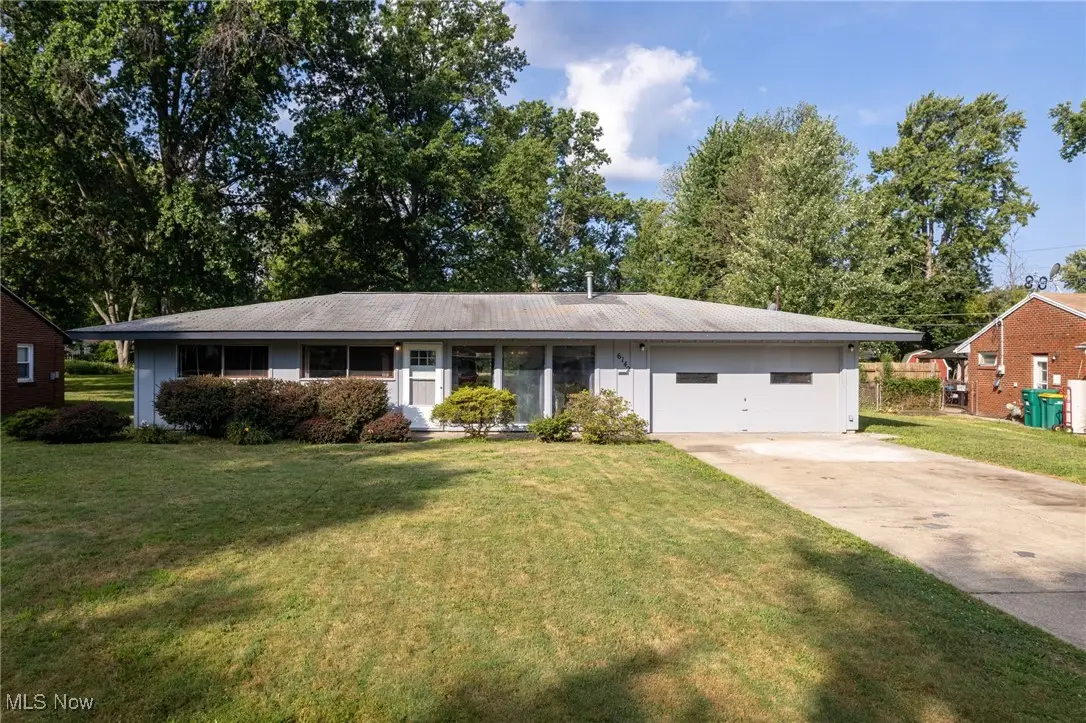
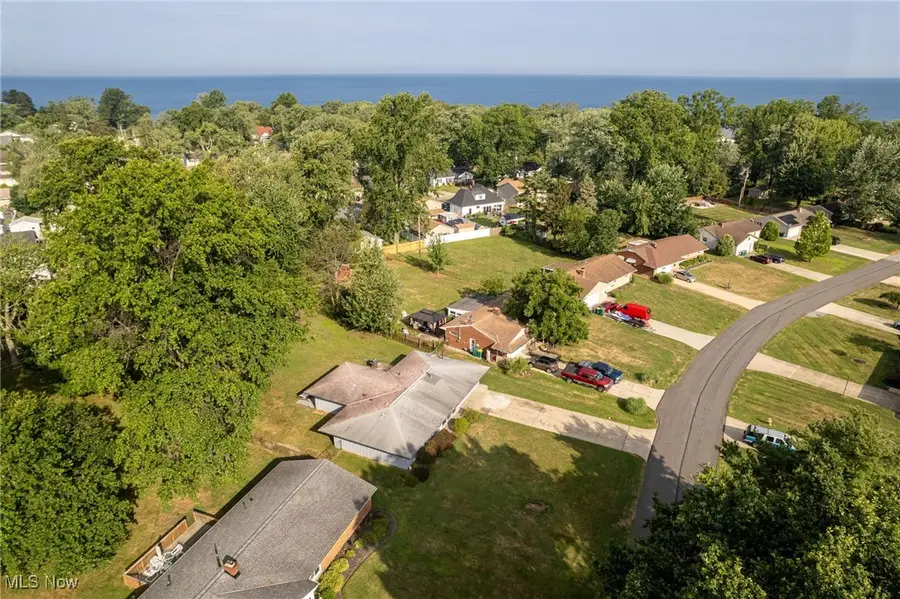
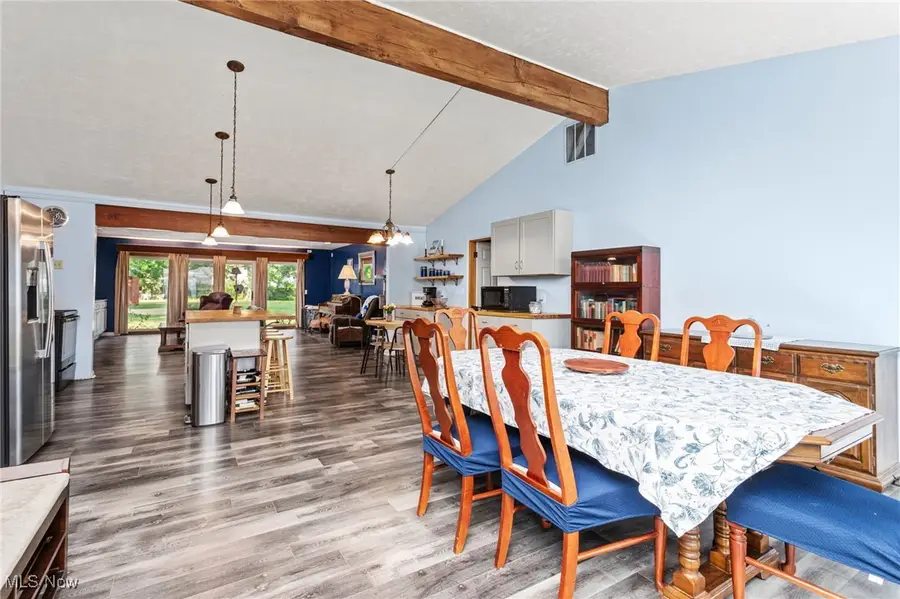
Listed by:shelly conley-wojdacz
Office:exp realty, llc.
MLS#:5146658
Source:OH_NORMLS
Price summary
- Price:$250,000
- Price per sq. ft.:$150.24
About this home
Welcome to this charming 3-bedroom ranch on over 1/2 acre, just a short stroll from the shores of Lake Erie! This stunning 3-bedroom, 1.5-bath ranch boasts an open floor plan that feels remarkably spacious, thanks to its impressive vaulted ceilings. Step inside and be wowed by the airy, modern interior that’s much larger than it appears from the curb. The heart of the home is the fully applianced eat-in kitchen, featuring sleek stainless steel appliances and a large island that flows seamlessly into the expansive great room—perfect for entertaining or cozy nights in. Gleaming laminate flooring runs throughout, adding warmth and style. From the great room, step out onto the brand-new 20x8 paver patio(2025), ideal for outdoor relaxation or gatherings. The spacious laundry/mudroom, conveniently accessible from the kitchen and garage, leads to a generous 20x20 patio, perfect for summer barbecues. The fully fenced backyard offers privacy and includes a 24x8 shed for extra storage and a new fire pit(2025) for evening enjoyment. Three nicely sized bedrooms share a beautifully updated full bath, with a convenient half bath for guests. Located within walking distance to a private beach club and Osborne Park, this home is also close to shopping, dining, Mentor schools and Lake Catholic High School. (New interior doors & new furnace 2024, washer & dryer do not convey) Don't miss this rare opportunity to own a move-in-ready gem in a prime location near Lake Erie! Schedule your showing today!
Contact an agent
Home facts
- Year built:1957
- Listing Id #:5146658
- Added:5 day(s) ago
- Updated:August 15, 2025 at 03:38 PM
Rooms and interior
- Bedrooms:3
- Total bathrooms:2
- Full bathrooms:1
- Half bathrooms:1
- Living area:1,664 sq. ft.
Heating and cooling
- Cooling:Central Air
- Heating:Gas
Structure and exterior
- Roof:Asphalt, Fiberglass
- Year built:1957
- Building area:1,664 sq. ft.
- Lot area:0.55 Acres
Utilities
- Water:Public
- Sewer:Public Sewer
Finances and disclosures
- Price:$250,000
- Price per sq. ft.:$150.24
- Tax amount:$2,902 (2024)
New listings near 6142 Cedarwood Road
- Open Sun, 10am to 12pmNew
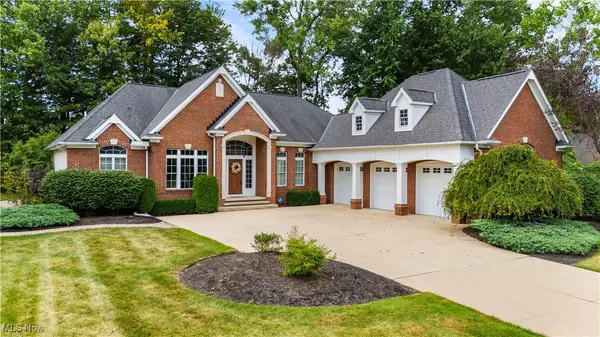 $679,900Active3 beds 3 baths3,629 sq. ft.
$679,900Active3 beds 3 baths3,629 sq. ft.8022 Belglo Lane, Mentor, OH 44060
MLS# 5147693Listed by: EXP REALTY, LLC. - New
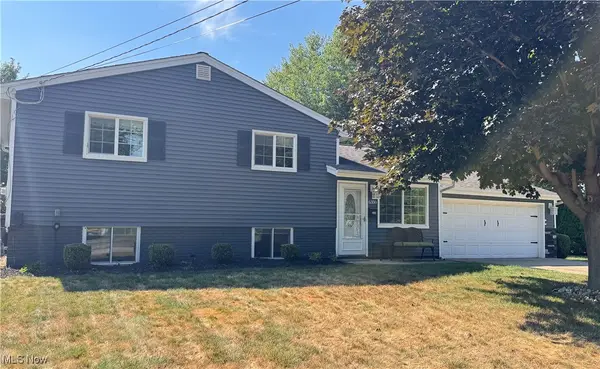 $279,900Active3 beds 2 baths1,924 sq. ft.
$279,900Active3 beds 2 baths1,924 sq. ft.6350 Antoinette Drive, Mentor, OH 44060
MLS# 5147636Listed by: RE/MAX RESULTS - New
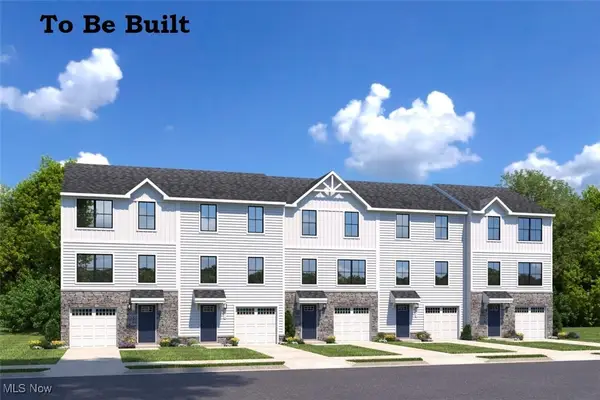 $275,000Active3 beds 3 baths1,489 sq. ft.
$275,000Active3 beds 3 baths1,489 sq. ft.5600 Park Avenue, Mentor, OH 44060
MLS# 5148214Listed by: KELLER WILLIAMS CITYWIDE - New
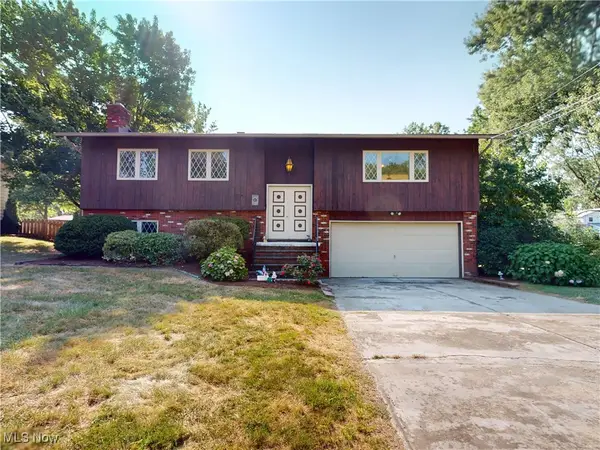 $279,900Active4 beds 3 baths
$279,900Active4 beds 3 baths7639 Chillicothe Road, Mentor, OH 44060
MLS# 5144843Listed by: MCDOWELL HOMES REAL ESTATE SERVICES - New
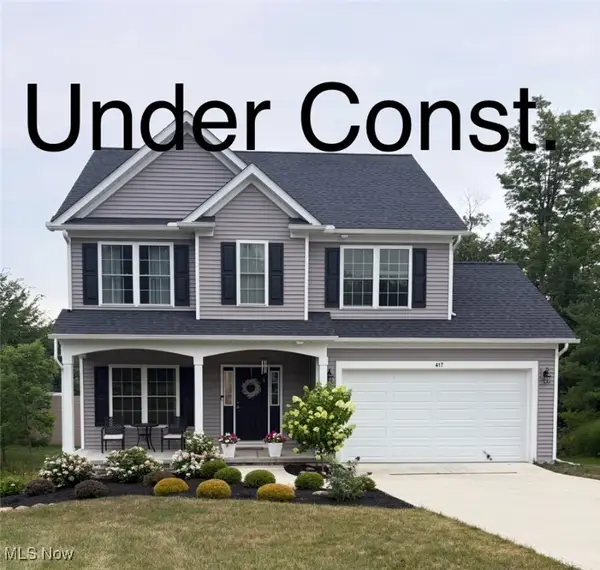 $519,900Active4 beds 4 baths3,121 sq. ft.
$519,900Active4 beds 4 baths3,121 sq. ft.5943 Kingfisher Court, Mentor, OH 44060
MLS# 5147613Listed by: RE/MAX RESULTS - Open Sat, 12 to 3pmNew
 $250,000Active4 beds 2 baths1,489 sq. ft.
$250,000Active4 beds 2 baths1,489 sq. ft.5602 Park Avenue #A-1, Mentor, OH 44060
MLS# 5147858Listed by: KELLER WILLIAMS CITYWIDE - Open Sat, 12 to 3pmNew
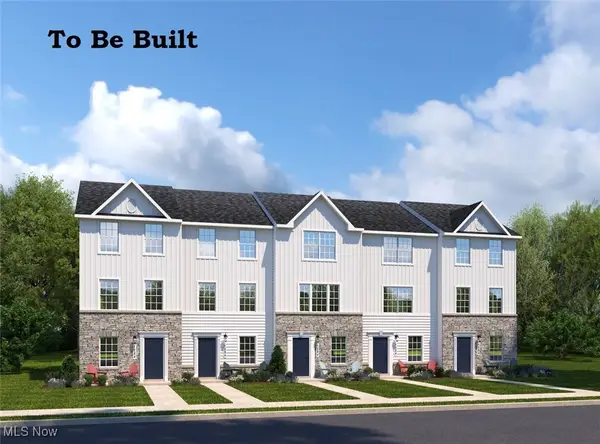 $289,990Active3 beds 3 baths1,429 sq. ft.
$289,990Active3 beds 3 baths1,429 sq. ft.5598 Sea Glass Lane #A-1, Mentor, OH 44060
MLS# 5147841Listed by: KELLER WILLIAMS CITYWIDE - New
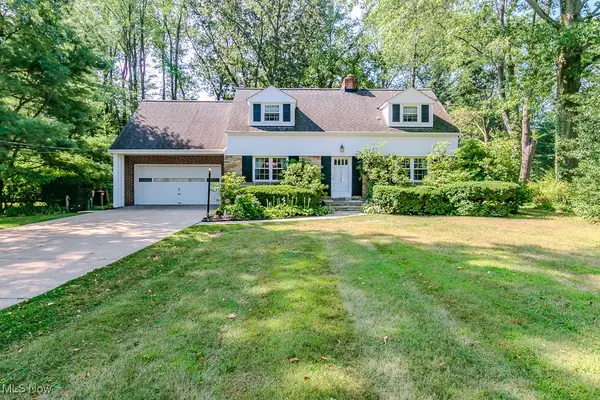 $360,000Active3 beds 2 baths2,366 sq. ft.
$360,000Active3 beds 2 baths2,366 sq. ft.8896 Spring Valley Drive, Mentor, OH 44060
MLS# 5146544Listed by: KELLER WILLIAMS GREATER METROPOLITAN - New
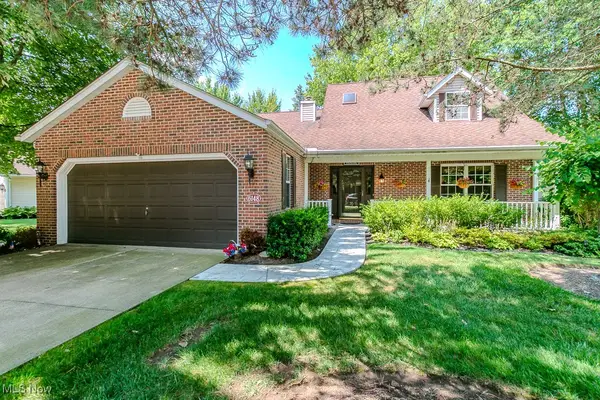 $320,000Active2 beds 3 baths2,277 sq. ft.
$320,000Active2 beds 3 baths2,277 sq. ft.6148 Worthington Lane, Mentor, OH 44060
MLS# 5147196Listed by: HOMESMART REAL ESTATE MOMENTUM LLC - New
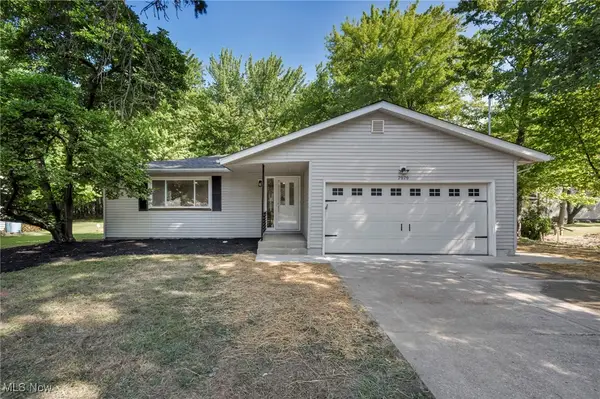 $275,000Active3 beds 2 baths1,512 sq. ft.
$275,000Active3 beds 2 baths1,512 sq. ft.7979 Bellflower Road, Mentor, OH 44060
MLS# 5147099Listed by: CHOSEN REAL ESTATE GROUP

