6348 Meldon Drive, Mentor, OH 44060
Local realty services provided by:Better Homes and Gardens Real Estate Central
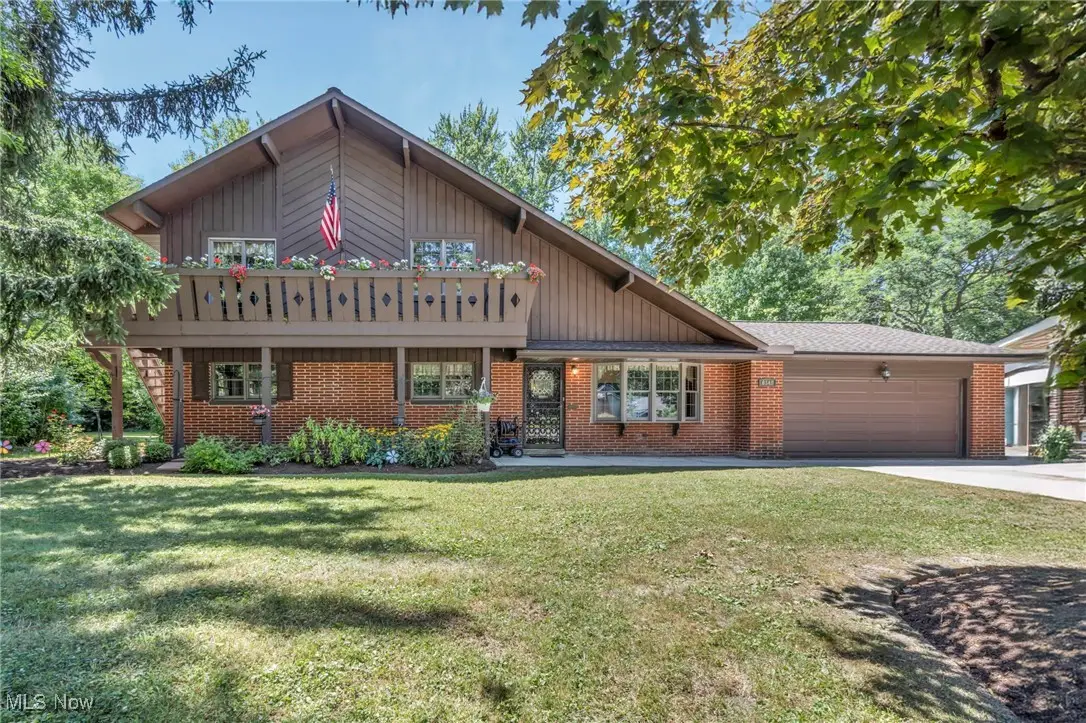
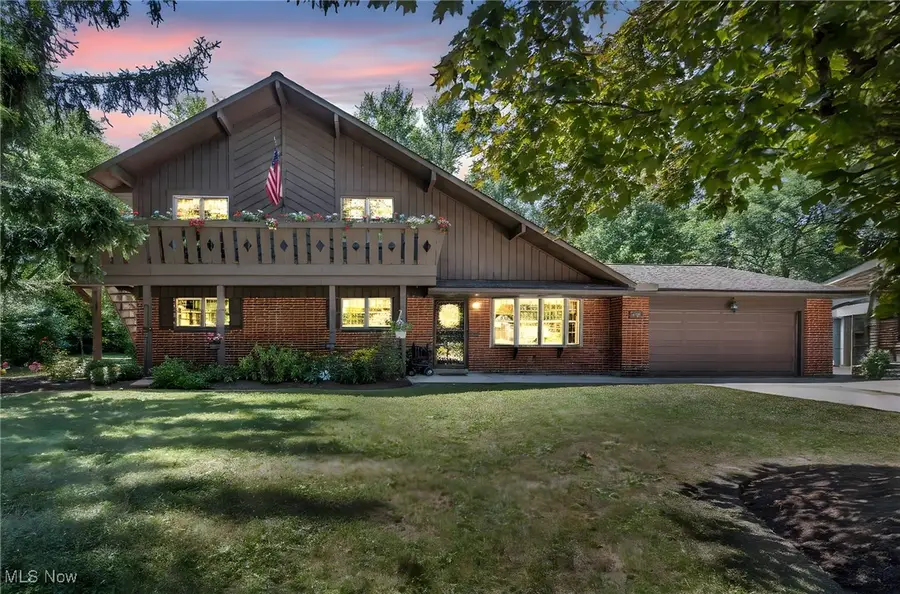
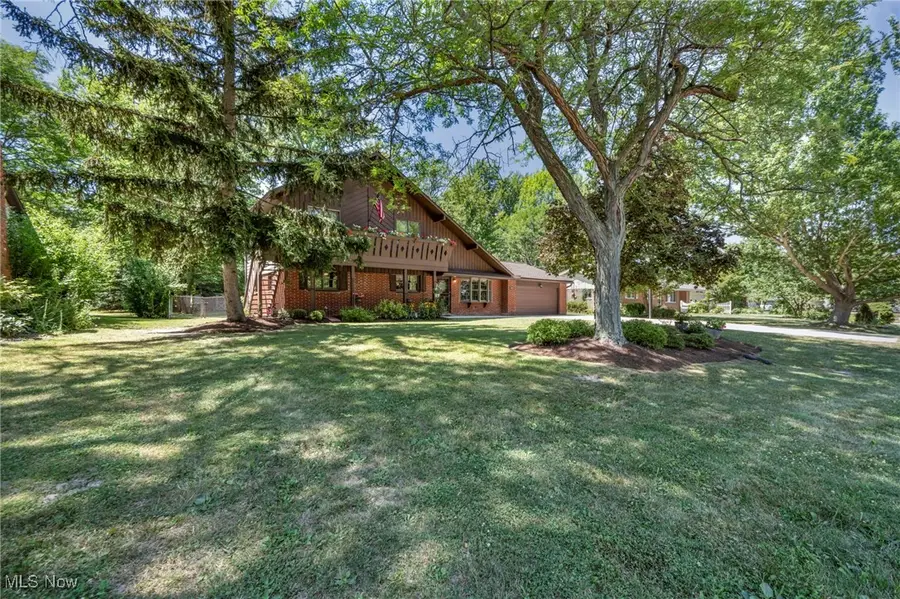
Listed by:victoria wallis
Office:re/max crossroads properties
MLS#:5142449
Source:OH_NORMLS
Price summary
- Price:$349,900
- Price per sq. ft.:$150.75
About this home
Step into this picturesque Swiss Chalet! Meticulous landscaping and a welcoming facade greet you. An inviting balcony with flower boxes enhances curb appeal. Inside, the soaring vaulted ceiling creates an airy atmosphere. The living room boasts a bay window and decorative fireplace. The dining area opens to a deck via sliding glass doors for seamless indoor-outdoor living. A lofted study overlooks the living room, accessing the balcony (rebuilt 2017). The kitchen features Formica countertops, appliances, and an adjustable built-in table. New appliances (dishwasher, range, washer, dryer) in 2024 offer modern convenience. A wood-burning stove adds character. Laundry is conveniently located off the kitchen. The first floor has two bedrooms, including a primary suite with a private bath, and two remodeled bathrooms (2015, 2024). The eat-in kitchen connects to a four-season room (converted 2012) with a gas fireplace and AC for year-round comfort. This beloved home has been lovingly maintained by the sellers since 1988! Updates include vinyl siding (2019), new rear/side windows (2018), and a new roof with a complete tear-off and wood replacement, featuring 30-year Landmark Shingles, installed in 2008. The driveway was replaced and widened in 2017. Enjoy a two-car garage and a fenced backyard with a deck. No basement means low maintenance! Schedule a showing today!
Contact an agent
Home facts
- Year built:1963
- Listing Id #:5142449
- Added:21 day(s) ago
- Updated:August 15, 2025 at 07:13 AM
Rooms and interior
- Bedrooms:4
- Total bathrooms:2
- Full bathrooms:2
- Living area:2,321 sq. ft.
Heating and cooling
- Cooling:Central Air
- Heating:Forced Air, Gas
Structure and exterior
- Roof:Asphalt, Fiberglass, Shingle
- Year built:1963
- Building area:2,321 sq. ft.
- Lot area:0.34 Acres
Utilities
- Water:Public
- Sewer:Public Sewer
Finances and disclosures
- Price:$349,900
- Price per sq. ft.:$150.75
- Tax amount:$3,018 (2024)
New listings near 6348 Meldon Drive
- Open Sun, 10am to 12pmNew
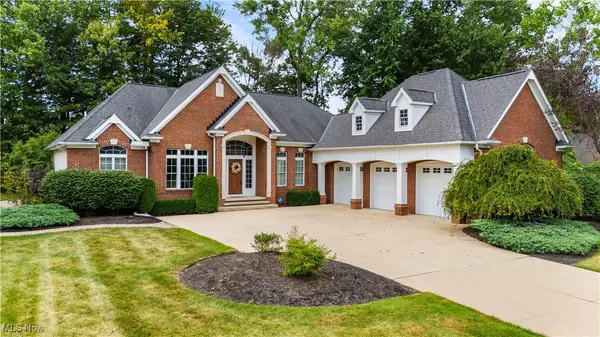 $679,900Active3 beds 3 baths3,629 sq. ft.
$679,900Active3 beds 3 baths3,629 sq. ft.8022 Belglo Lane, Mentor, OH 44060
MLS# 5147693Listed by: EXP REALTY, LLC. - New
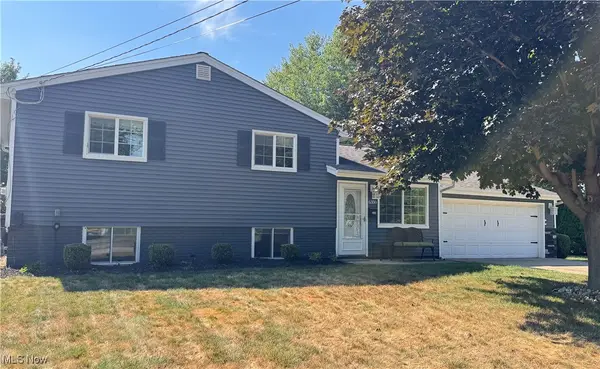 $279,900Active3 beds 2 baths1,924 sq. ft.
$279,900Active3 beds 2 baths1,924 sq. ft.6350 Antoinette Drive, Mentor, OH 44060
MLS# 5147636Listed by: RE/MAX RESULTS - New
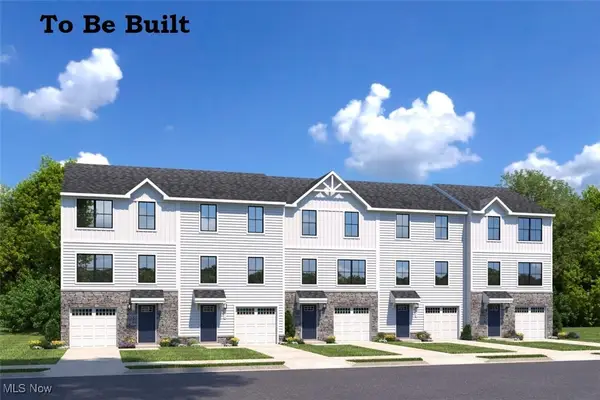 $275,000Active3 beds 3 baths1,489 sq. ft.
$275,000Active3 beds 3 baths1,489 sq. ft.5600 Park Avenue, Mentor, OH 44060
MLS# 5148214Listed by: KELLER WILLIAMS CITYWIDE - New
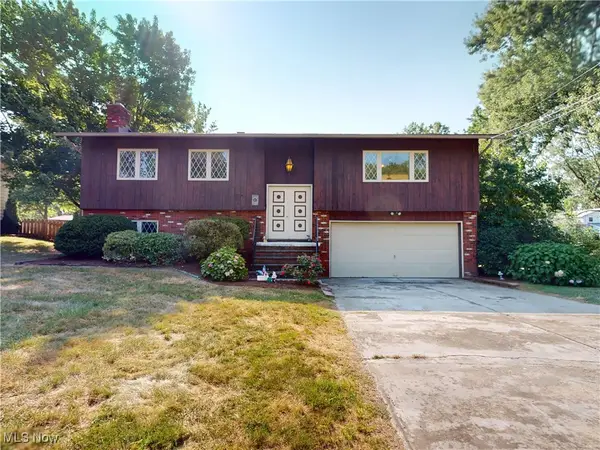 $279,900Active4 beds 3 baths
$279,900Active4 beds 3 baths7639 Chillicothe Road, Mentor, OH 44060
MLS# 5144843Listed by: MCDOWELL HOMES REAL ESTATE SERVICES - New
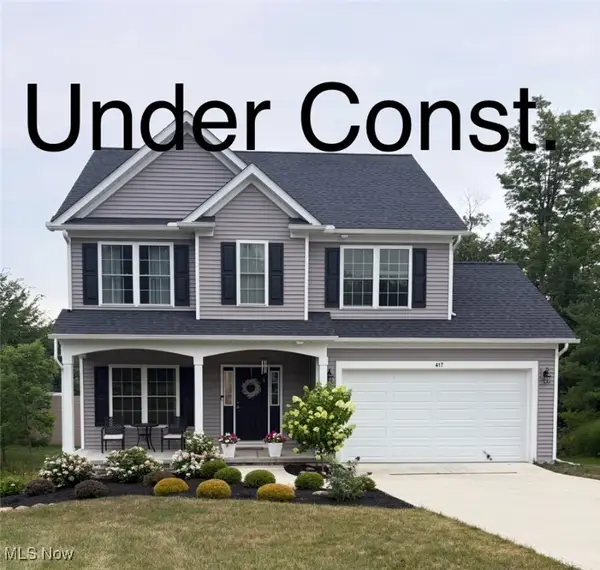 $519,900Active4 beds 4 baths3,121 sq. ft.
$519,900Active4 beds 4 baths3,121 sq. ft.5943 Kingfisher Court, Mentor, OH 44060
MLS# 5147613Listed by: RE/MAX RESULTS - Open Sat, 12 to 3pmNew
 $250,000Active4 beds 2 baths1,489 sq. ft.
$250,000Active4 beds 2 baths1,489 sq. ft.5602 Park Avenue #A-1, Mentor, OH 44060
MLS# 5147858Listed by: KELLER WILLIAMS CITYWIDE - Open Sat, 12 to 3pmNew
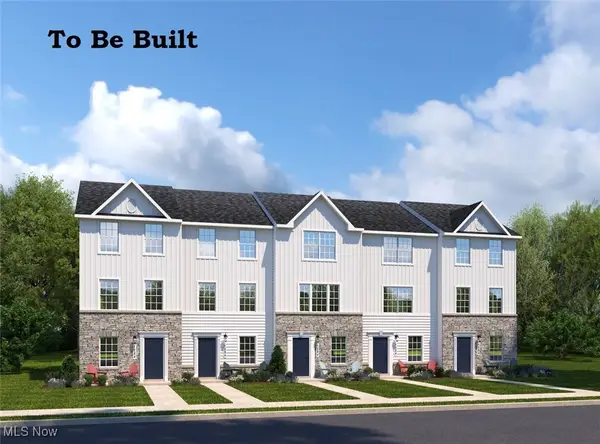 $289,990Active3 beds 3 baths1,429 sq. ft.
$289,990Active3 beds 3 baths1,429 sq. ft.5598 Sea Glass Lane #A-1, Mentor, OH 44060
MLS# 5147841Listed by: KELLER WILLIAMS CITYWIDE - New
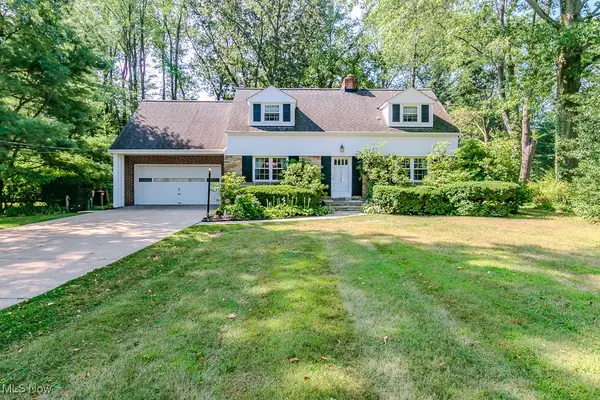 $360,000Active3 beds 2 baths2,366 sq. ft.
$360,000Active3 beds 2 baths2,366 sq. ft.8896 Spring Valley Drive, Mentor, OH 44060
MLS# 5146544Listed by: KELLER WILLIAMS GREATER METROPOLITAN - New
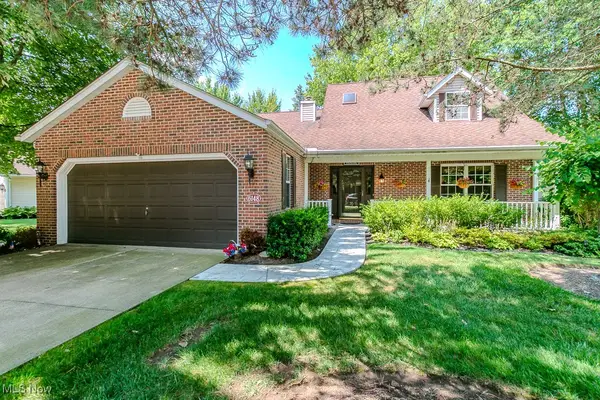 $320,000Active2 beds 3 baths2,277 sq. ft.
$320,000Active2 beds 3 baths2,277 sq. ft.6148 Worthington Lane, Mentor, OH 44060
MLS# 5147196Listed by: HOMESMART REAL ESTATE MOMENTUM LLC - New
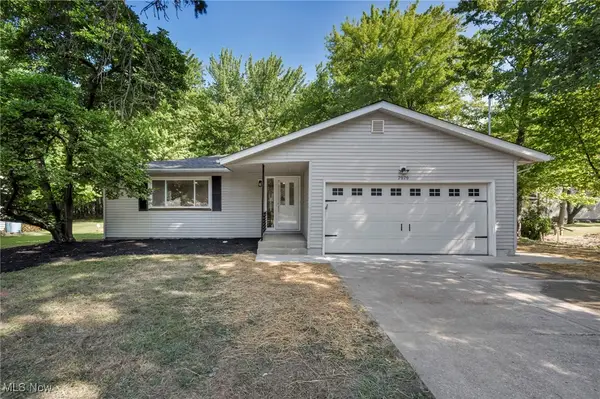 $275,000Active3 beds 2 baths1,512 sq. ft.
$275,000Active3 beds 2 baths1,512 sq. ft.7979 Bellflower Road, Mentor, OH 44060
MLS# 5147099Listed by: CHOSEN REAL ESTATE GROUP

