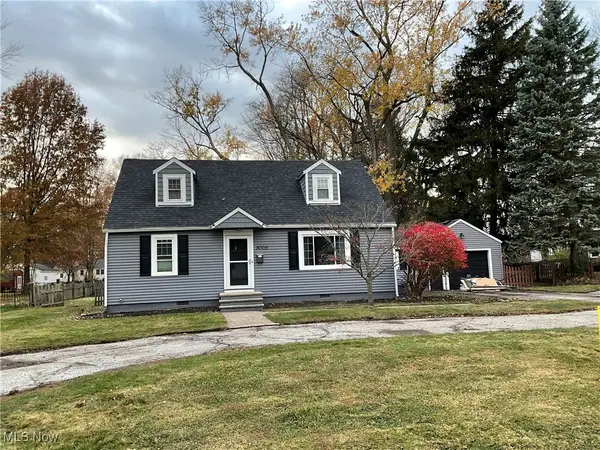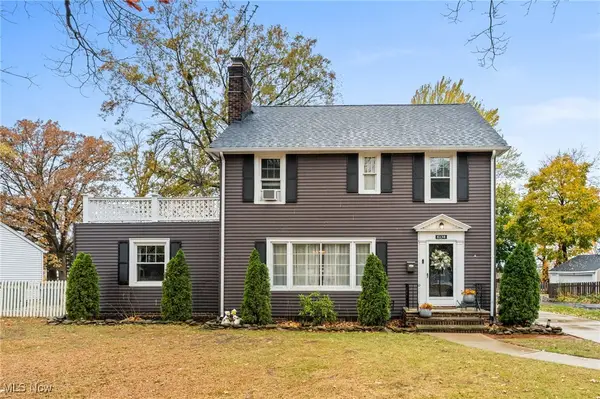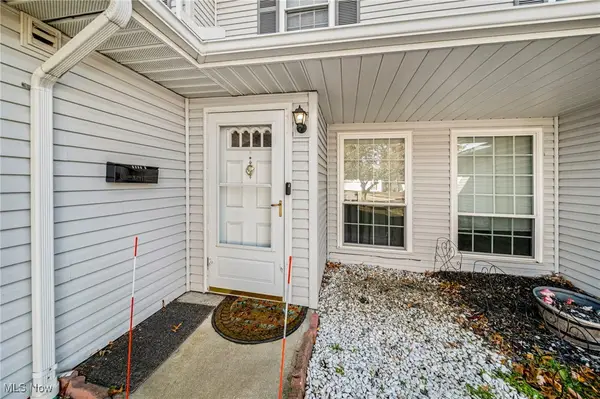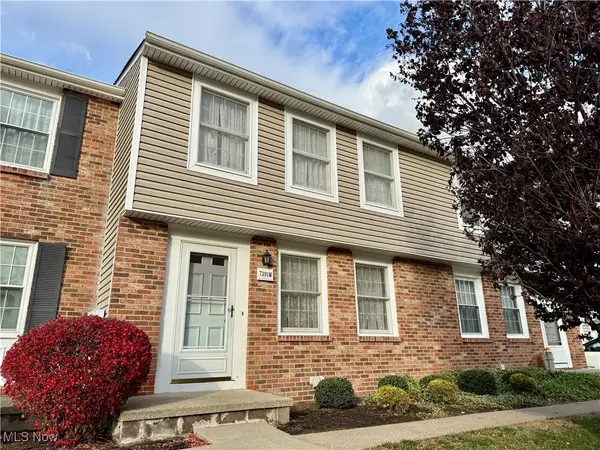6399 Carolyn Drive, Mentor, OH 44060
Local realty services provided by:Better Homes and Gardens Real Estate Central
Listed by: richard l shea
Office: platinum real estate
MLS#:5169526
Source:OH_NORMLS
Price summary
- Price:$269,000
- Price per sq. ft.:$135.18
About this home
This pristine Mentor Ranch home on a cul-de-sac road boasts 3 nice sized bedrooms, 2 full baths, vaulted ceiling, an updated kitchen with newer cabinets, new oven, and new LVT flooring. The other areas have beautiful hardwood flooring throughout. The full finished basement has glass block windows, and an unfinished storage section which includes a laundry area with washer/dryer, 2 sump pumps, and a workshop. No worries about power outages, this home has a whole-house Generac power generator. Other features are the very young roof that has a transferable warranty for your peace of mind. New Furnace just installed in 10/2025, and new sliding glass door in dining area. Nicely maintained, landscaped yard with a deck, large shed with above storage. The 2-car attached garage, also with plenty of storage areas, has a 220V for efficient car charging. This home is situated on a double lot in Mentor school system, close to restaurants, metro parks, and Lake Erie. Schedule your private showing today! All offers will be reviewed on Monday 11/10.
Contact an agent
Home facts
- Year built:1960
- Listing ID #:5169526
- Added:10 day(s) ago
- Updated:November 15, 2025 at 08:44 AM
Rooms and interior
- Bedrooms:3
- Total bathrooms:2
- Full bathrooms:2
- Living area:1,990 sq. ft.
Heating and cooling
- Cooling:Central Air
- Heating:Gas
Structure and exterior
- Roof:Asphalt, Fiberglass
- Year built:1960
- Building area:1,990 sq. ft.
- Lot area:0.85 Acres
Utilities
- Water:Public
- Sewer:Public Sewer
Finances and disclosures
- Price:$269,000
- Price per sq. ft.:$135.18
- Tax amount:$3,168 (2024)
New listings near 6399 Carolyn Drive
- New
 $449,900Active4 beds 4 baths2,744 sq. ft.
$449,900Active4 beds 4 baths2,744 sq. ft.7616 Mountain Park Drive, Mentor, OH 44060
MLS# 5168956Listed by: HOMESMART REAL ESTATE MOMENTUM LLC - New
 $295,000Active4 beds 2 baths1,906 sq. ft.
$295,000Active4 beds 2 baths1,906 sq. ft.8002 Stockbridge Road, Mentor, OH 44060
MLS# 5171004Listed by: PLATINUM REAL ESTATE - New
 $364,900Active5 beds 3 baths2,880 sq. ft.
$364,900Active5 beds 3 baths2,880 sq. ft.8138 Midland Road, Mentor, OH 44060
MLS# 5172286Listed by: KELLER WILLIAMS GREATER CLEVELAND NORTHEAST - New
 $175,000Active3 beds 2 baths
$175,000Active3 beds 2 baths6896 Stratford Circle #B, Mentor, OH 44060
MLS# 5171419Listed by: MCDOWELL HOMES REAL ESTATE SERVICES - New
 $172,500Active2 beds 3 baths1,960 sq. ft.
$172,500Active2 beds 3 baths1,960 sq. ft.7391 Willow Run Drive, Mentor, OH 44060
MLS# 5171488Listed by: LPT REALTY - New
 $349,900Active3 beds 2 baths1,705 sq. ft.
$349,900Active3 beds 2 baths1,705 sq. ft.7339 Sharonlee Drive, Mentor, OH 44060
MLS# 5172138Listed by: RE/MAX RESULTS - New
 $379,900Active4 beds 2 baths1,842 sq. ft.
$379,900Active4 beds 2 baths1,842 sq. ft.8031 Munson Road, Mentor, OH 44060
MLS# 5171526Listed by: MCDOWELL HOMES REAL ESTATE SERVICES - Open Sat, 12 to 3pmNew
 $259,990Active3 beds 3 baths1,420 sq. ft.
$259,990Active3 beds 3 baths1,420 sq. ft.Lot 3 Sea Glass Lane, Mentor, OH 44060
MLS# 5170915Listed by: KELLER WILLIAMS CITYWIDE - New
 $317,000Active3 beds 3 baths
$317,000Active3 beds 3 baths7303 Taft Street, Mentor, OH 44060
MLS# 5170920Listed by: CENTURY 21 ASA COX HOMES - Open Sat, 12 to 3pmNew
 $259,990Active3 beds 3 baths1,420 sq. ft.
$259,990Active3 beds 3 baths1,420 sq. ft.5598 A-3 Sea Glass Lane, Mentor, OH 44060
MLS# 5170915Listed by: KELLER WILLIAMS CITYWIDE
