6712 Connecticut Colony Circle #36, Mentor, OH 44060
Local realty services provided by:Better Homes and Gardens Real Estate Central
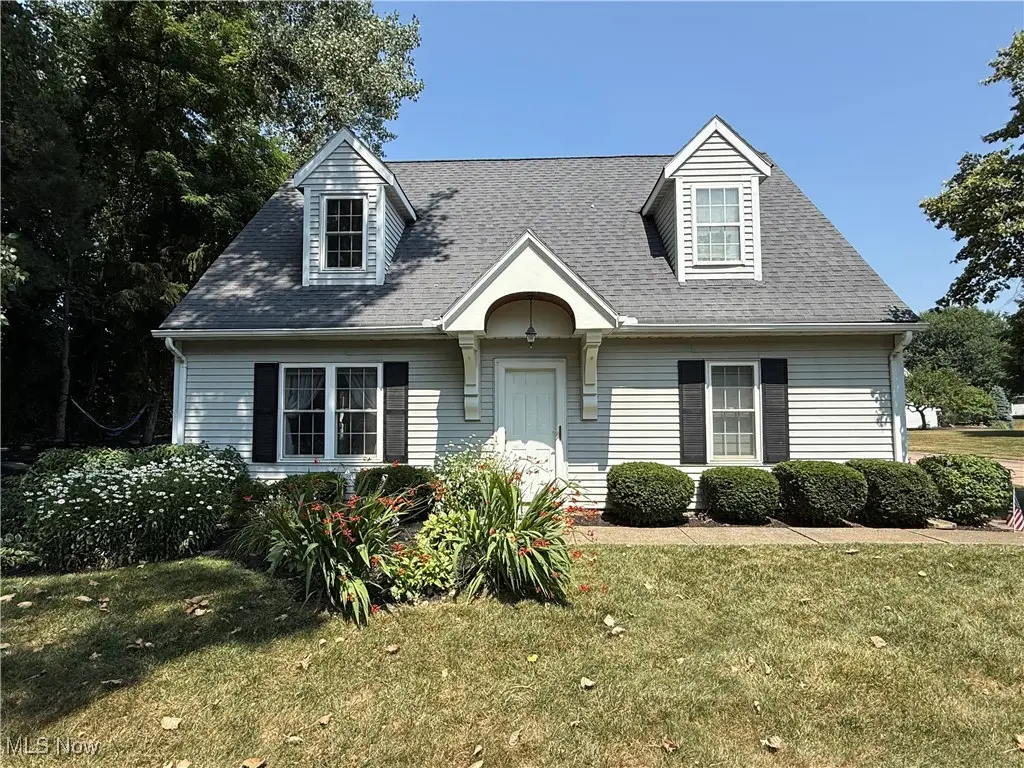

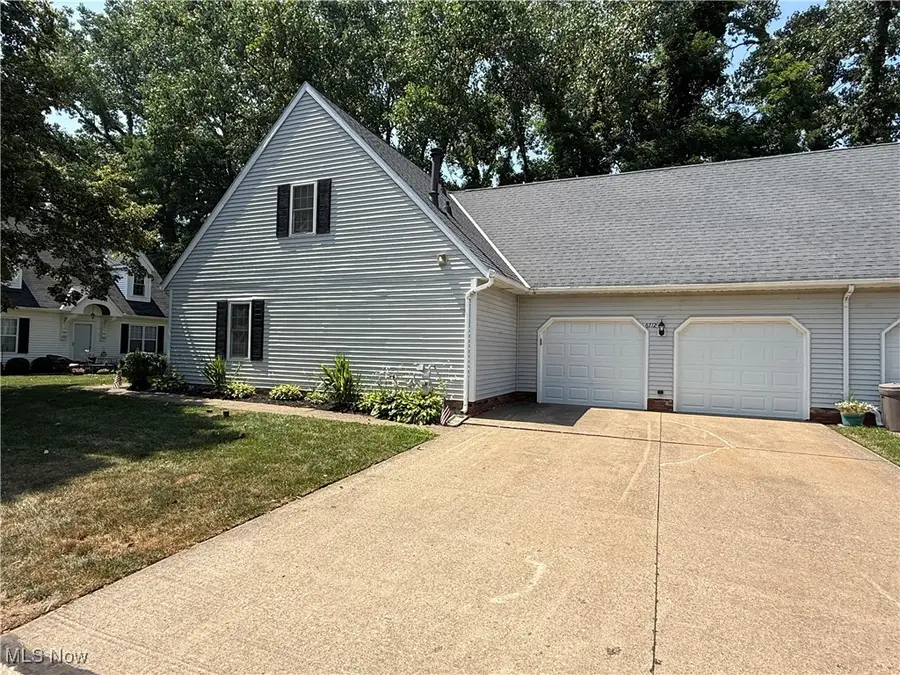
Listed by:breanna l tomajko
Office:platinum real estate
MLS#:5138609
Source:OH_NORMLS
Price summary
- Price:$259,000
- Price per sq. ft.:$150.06
- Monthly HOA dues:$335
About this home
As you enter the condo, you'll be greeted by a cozy living room, perfect for relaxing and unwinding after a long day. The living room flows seamlessly into the kitchen, which is fully equipped with all appliances, including a refrigerator, stove, oven, dishwasher, and microwave. The first-floor owners suite is a private oasis that offers comfort with a spacious layout and en-suite bathroom. The second floor features three additional bedrooms. Overall, this condo offers a perfect blend of style, comfort, and convenience, making it an excellent option for anyone looking for a spacious and well-equipped home. Updates Include: New Furnace 2025, Fresh paint in garage and most rooms, New cabinet vanity with top and backsplash to laundry room, Waterproof luxury 30 year residential warranty flooring in laundry room, kitchen, and living room room, Granite countertops in kitchen, 2025 New kitchen hardware, 2025 New kitchen faucet, Bathroom update: new sink faucets, New shower faucets, handles, and spout. New tile around tub downstairs. JUST TO NAME A FEW! Pride of ownership is seen in this home! Don't miss out on this sought after community!
Contact an agent
Home facts
- Year built:1986
- Listing Id #:5138609
- Added:29 day(s) ago
- Updated:August 15, 2025 at 02:21 PM
Rooms and interior
- Bedrooms:4
- Total bathrooms:2
- Full bathrooms:2
- Living area:1,726 sq. ft.
Heating and cooling
- Cooling:Central Air
- Heating:Forced Air, Gas
Structure and exterior
- Roof:Asphalt, Fiberglass
- Year built:1986
- Building area:1,726 sq. ft.
Utilities
- Water:Public
- Sewer:Public Sewer
Finances and disclosures
- Price:$259,000
- Price per sq. ft.:$150.06
- Tax amount:$2,368 (2024)
New listings near 6712 Connecticut Colony Circle #36
- Open Sun, 10am to 12pmNew
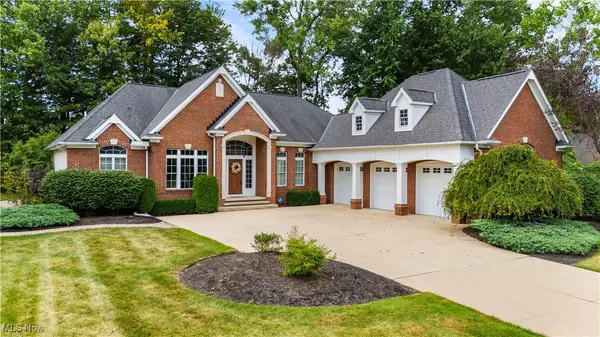 $679,900Active3 beds 3 baths3,629 sq. ft.
$679,900Active3 beds 3 baths3,629 sq. ft.8022 Belglo Lane, Mentor, OH 44060
MLS# 5147693Listed by: EXP REALTY, LLC. - New
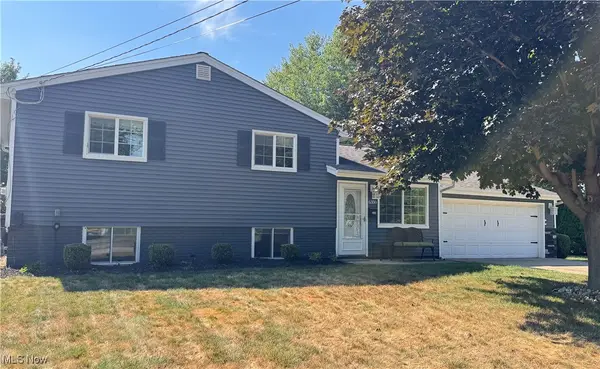 $279,900Active3 beds 2 baths1,924 sq. ft.
$279,900Active3 beds 2 baths1,924 sq. ft.6350 Antoinette Drive, Mentor, OH 44060
MLS# 5147636Listed by: RE/MAX RESULTS - New
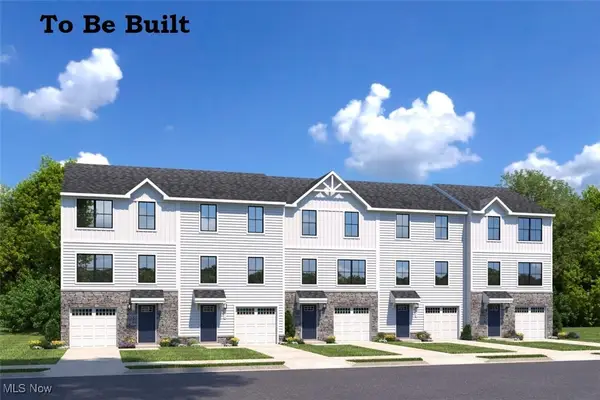 $275,000Active3 beds 3 baths1,489 sq. ft.
$275,000Active3 beds 3 baths1,489 sq. ft.5600 Park Avenue, Mentor, OH 44060
MLS# 5148214Listed by: KELLER WILLIAMS CITYWIDE - New
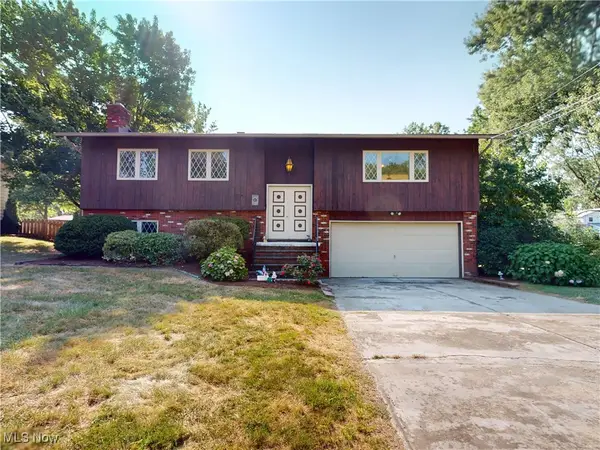 $279,900Active4 beds 3 baths
$279,900Active4 beds 3 baths7639 Chillicothe Road, Mentor, OH 44060
MLS# 5144843Listed by: MCDOWELL HOMES REAL ESTATE SERVICES - New
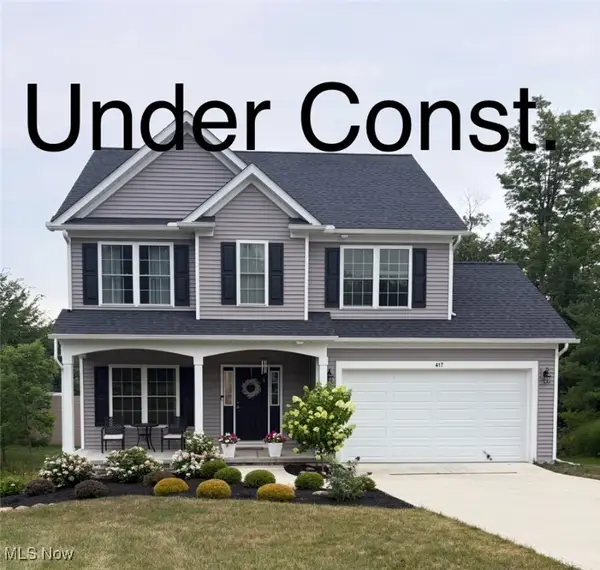 $519,900Active4 beds 4 baths3,121 sq. ft.
$519,900Active4 beds 4 baths3,121 sq. ft.5943 Kingfisher Court, Mentor, OH 44060
MLS# 5147613Listed by: RE/MAX RESULTS - Open Sat, 12 to 3pmNew
 $250,000Active4 beds 2 baths1,489 sq. ft.
$250,000Active4 beds 2 baths1,489 sq. ft.5602 Park Avenue #A-1, Mentor, OH 44060
MLS# 5147858Listed by: KELLER WILLIAMS CITYWIDE - Open Sat, 12 to 3pmNew
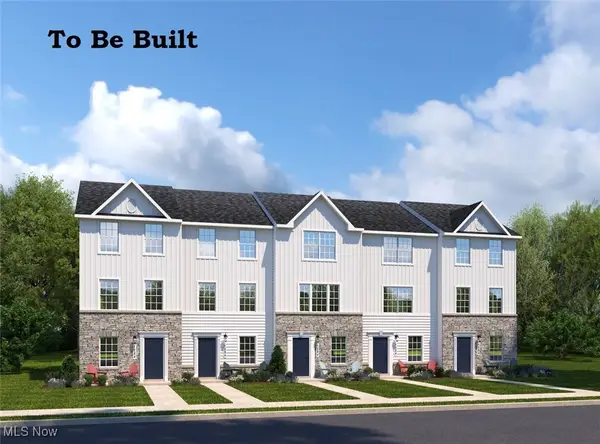 $289,990Active3 beds 3 baths1,429 sq. ft.
$289,990Active3 beds 3 baths1,429 sq. ft.5598 Sea Glass Lane #A-1, Mentor, OH 44060
MLS# 5147841Listed by: KELLER WILLIAMS CITYWIDE - New
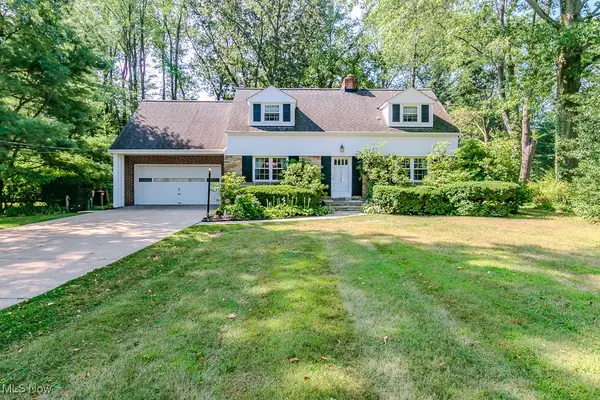 $360,000Active3 beds 2 baths2,366 sq. ft.
$360,000Active3 beds 2 baths2,366 sq. ft.8896 Spring Valley Drive, Mentor, OH 44060
MLS# 5146544Listed by: KELLER WILLIAMS GREATER METROPOLITAN - New
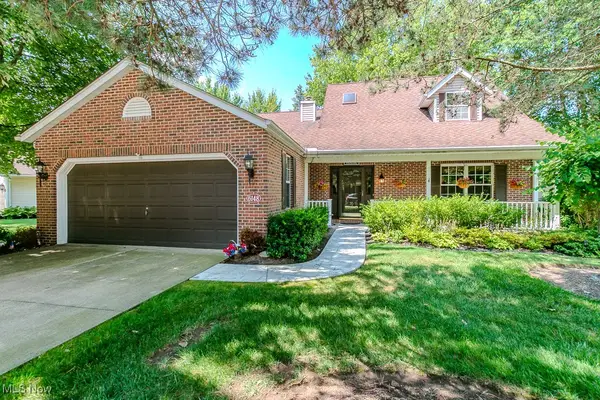 $320,000Active2 beds 3 baths2,277 sq. ft.
$320,000Active2 beds 3 baths2,277 sq. ft.6148 Worthington Lane, Mentor, OH 44060
MLS# 5147196Listed by: HOMESMART REAL ESTATE MOMENTUM LLC - New
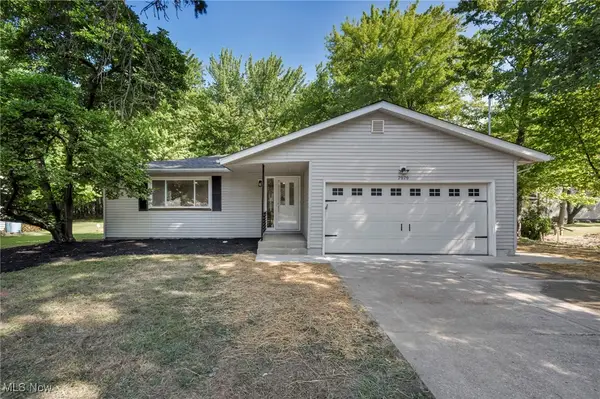 $275,000Active3 beds 2 baths1,512 sq. ft.
$275,000Active3 beds 2 baths1,512 sq. ft.7979 Bellflower Road, Mentor, OH 44060
MLS# 5147099Listed by: CHOSEN REAL ESTATE GROUP

