6716 Connecticut Colony Circle, Mentor, OH 44060
Local realty services provided by:Better Homes and Gardens Real Estate Central
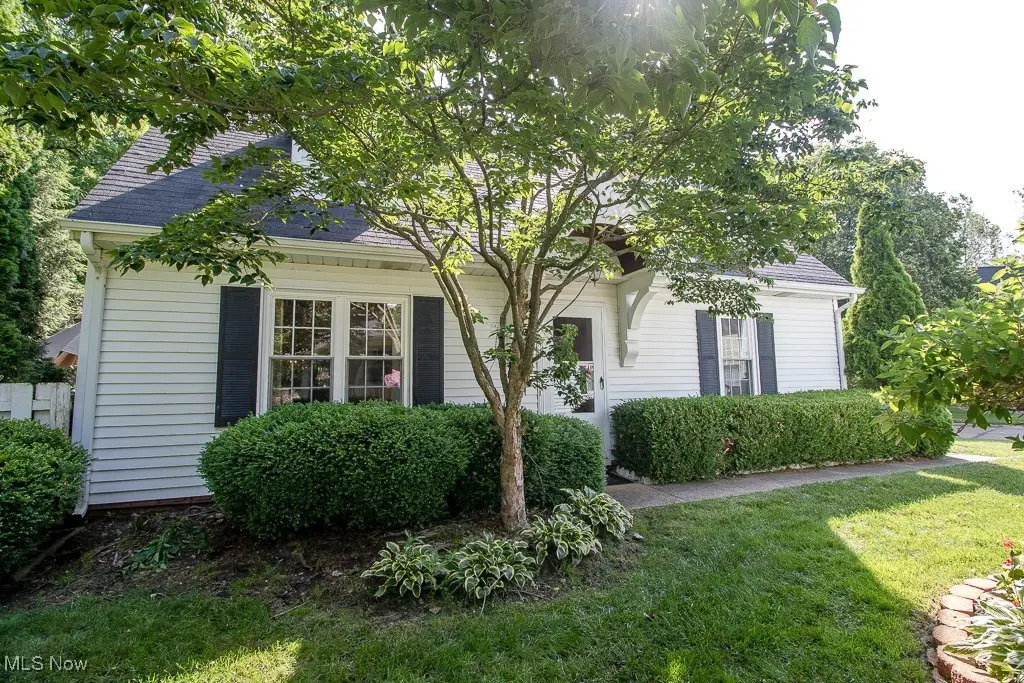
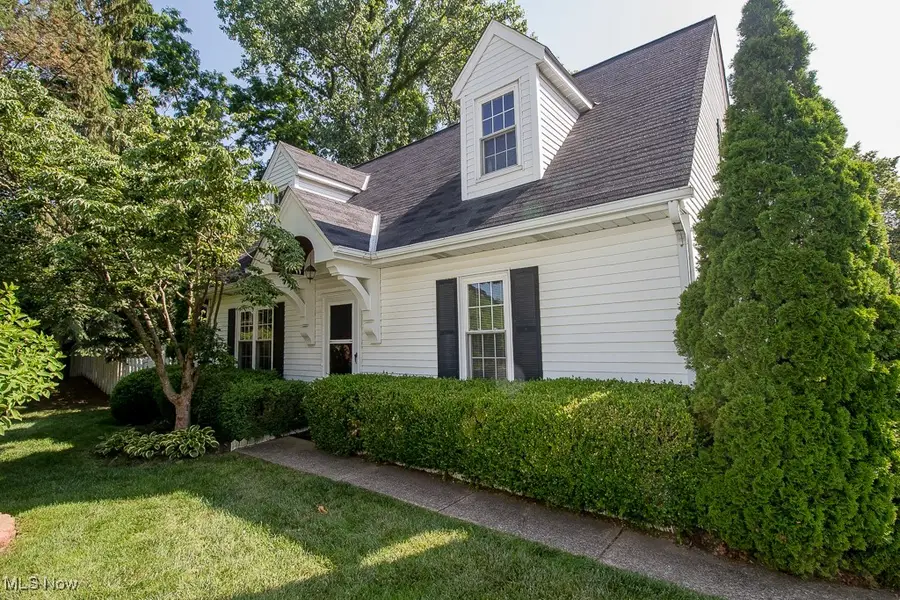
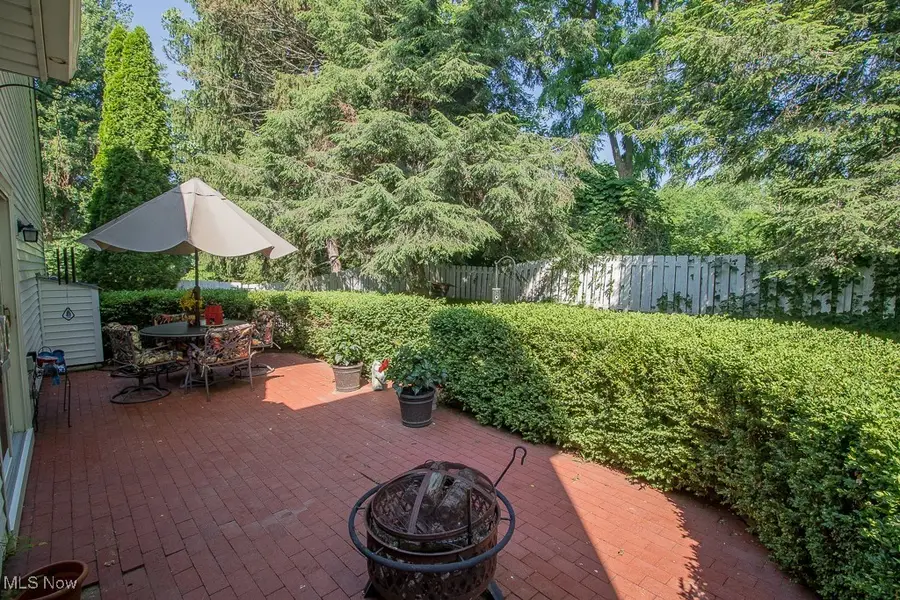
Listed by:yvonne m leduc
Office:homesmart real estate momentum llc.
MLS#:5133558
Source:OH_NORMLS
Price summary
- Price:$259,900
- Price per sq. ft.:$119.94
- Monthly HOA dues:$335
About this home
Condo living with a private and peaceful setting! This Condo has a 50 x 37 fenced in backyard with a large inlaid brick patio. Enjoy the open floor plan from the kitchen, dining and great room area out to the large outdoor patio. The decor includes lighting embedded in oak trim and built-in speakers on both floors. A Gas fireplace with a remote start for ease and comfort. There is a first-floor bedroom with a full bath, a large utility room with cabinets for additional storage, a utility sink, humidifier. The dining area offers custom built in cabinets with lighting and glass shelves. The kitchen has hand crafted cabinets along the wall with a built-in freezer and hand-crafted oak door. The second level has a loft overlooking the great room with two additional bedrooms and a full bathroom. New Range 2025, New Oven 2025, New Dishwasher 2019, Disposal 2021, New Hot Water Heater 2025, AC 2020, Washer 2025, Dryer 2015, Oven Hood Vent 2025, New Carpet throughout Condo 2025.
Contact an agent
Home facts
- Year built:1985
- Listing Id #:5133558
- Added:50 day(s) ago
- Updated:August 16, 2025 at 07:12 AM
Rooms and interior
- Bedrooms:3
- Total bathrooms:2
- Full bathrooms:2
- Living area:2,167 sq. ft.
Heating and cooling
- Cooling:Central Air
- Heating:Forced Air, Gas
Structure and exterior
- Roof:Asphalt, Fiberglass
- Year built:1985
- Building area:2,167 sq. ft.
- Lot area:11.5 Acres
Utilities
- Water:Public
- Sewer:Public Sewer
Finances and disclosures
- Price:$259,900
- Price per sq. ft.:$119.94
- Tax amount:$2,449 (2024)
New listings near 6716 Connecticut Colony Circle
- New
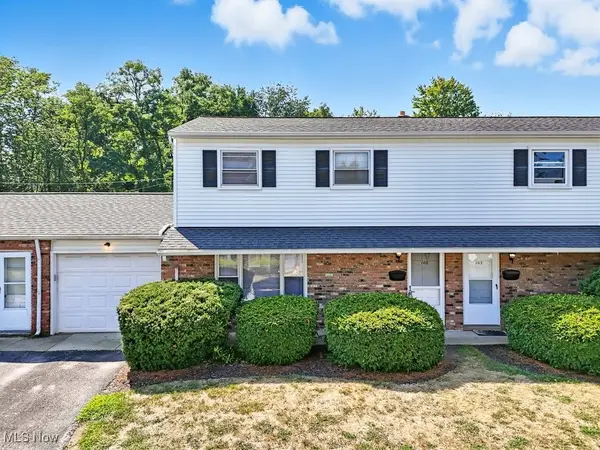 $158,500Active3 beds 2 baths1,225 sq. ft.
$158,500Active3 beds 2 baths1,225 sq. ft.7191 Hart Street #106, Mentor, OH 44060
MLS# 5148650Listed by: SHULTZ REALTY, LLC - Open Sun, 12 to 2pmNew
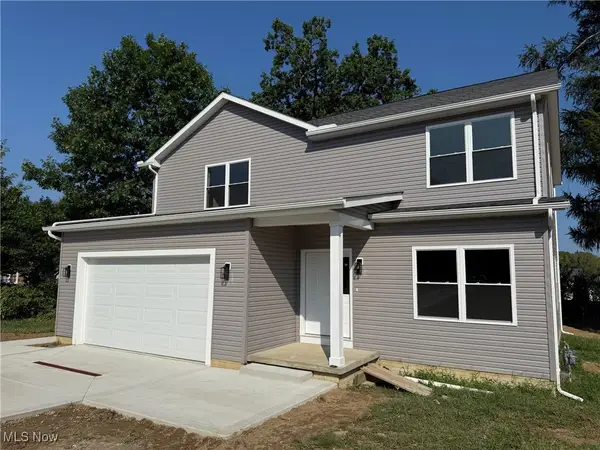 $550,000Active4 beds 3 baths2,600 sq. ft.
$550,000Active4 beds 3 baths2,600 sq. ft.9279 Jackson Street, Mentor, OH 44060
MLS# 5148669Listed by: CENTURY 21 HOMESTAR - New
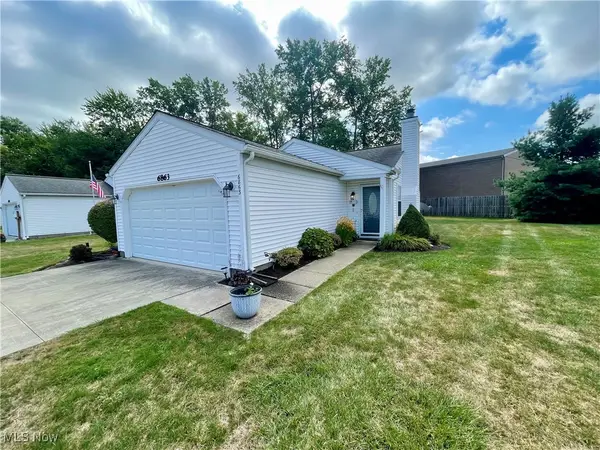 $224,900Active3 beds 2 baths1,140 sq. ft.
$224,900Active3 beds 2 baths1,140 sq. ft.6863 Olde Meadow Court, Mentor, OH 44060
MLS# 5145766Listed by: KELLER WILLIAMS CITYWIDE - Open Sun, 10am to 12pmNew
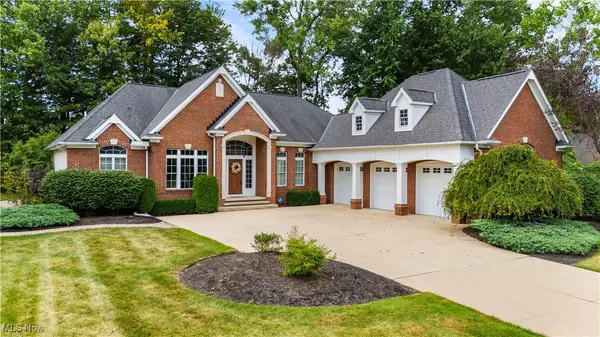 $679,900Active3 beds 3 baths3,629 sq. ft.
$679,900Active3 beds 3 baths3,629 sq. ft.8022 Belglo Lane, Mentor, OH 44060
MLS# 5147693Listed by: EXP REALTY, LLC. - New
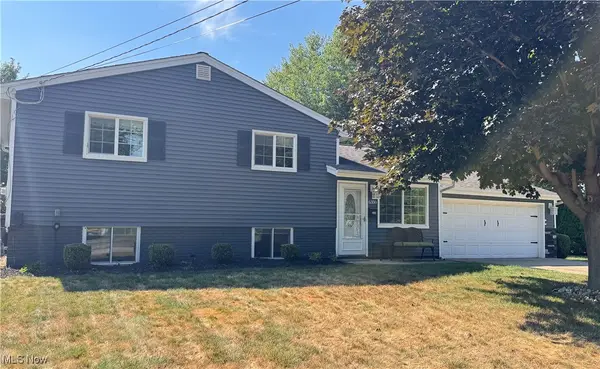 $279,900Active3 beds 2 baths1,924 sq. ft.
$279,900Active3 beds 2 baths1,924 sq. ft.6350 Antoinette Drive, Mentor, OH 44060
MLS# 5147636Listed by: RE/MAX RESULTS - New
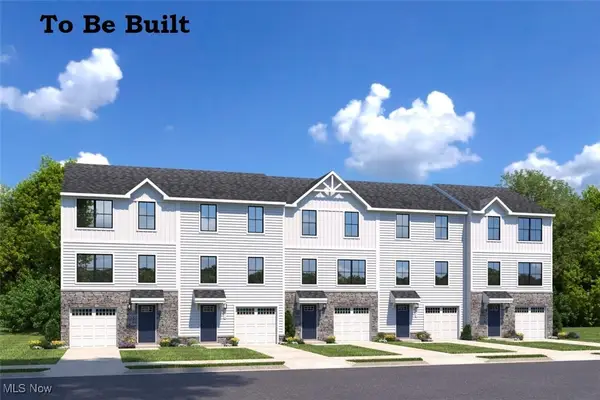 $275,000Active3 beds 3 baths1,489 sq. ft.
$275,000Active3 beds 3 baths1,489 sq. ft.5600 Park Avenue, Mentor, OH 44060
MLS# 5148214Listed by: KELLER WILLIAMS CITYWIDE - New
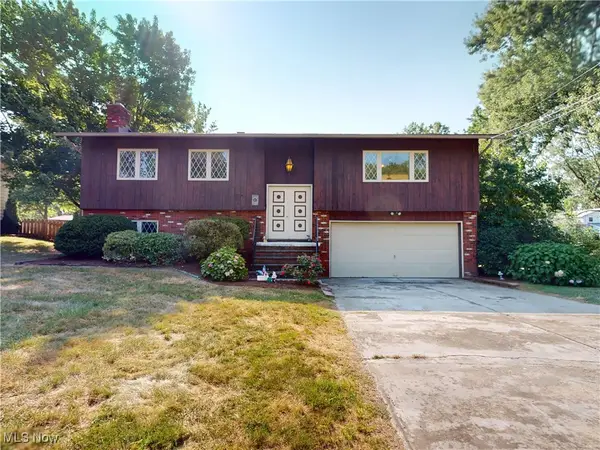 $279,900Active4 beds 3 baths
$279,900Active4 beds 3 baths7639 Chillicothe Road, Mentor, OH 44060
MLS# 5144843Listed by: MCDOWELL HOMES REAL ESTATE SERVICES - New
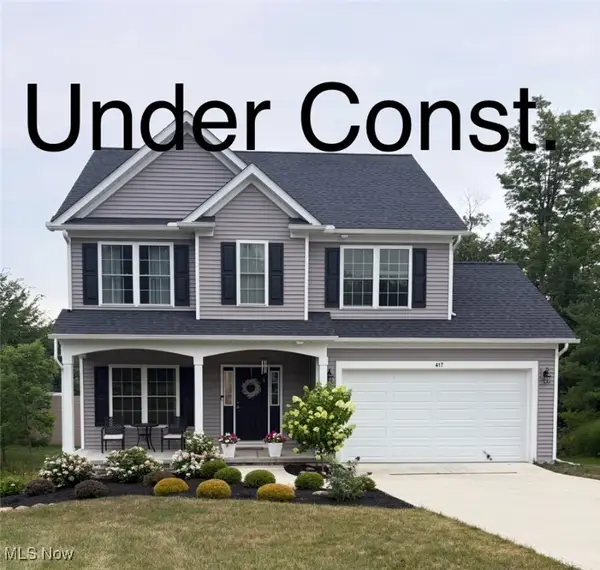 $519,900Active4 beds 4 baths3,121 sq. ft.
$519,900Active4 beds 4 baths3,121 sq. ft.5943 Kingfisher Court, Mentor, OH 44060
MLS# 5147613Listed by: RE/MAX RESULTS - Open Sun, 1 to 3pmNew
 $250,000Active4 beds 2 baths1,489 sq. ft.
$250,000Active4 beds 2 baths1,489 sq. ft.5602 Park Avenue #A-1, Mentor, OH 44060
MLS# 5147858Listed by: KELLER WILLIAMS CITYWIDE - Open Sun, 1 to 3pmNew
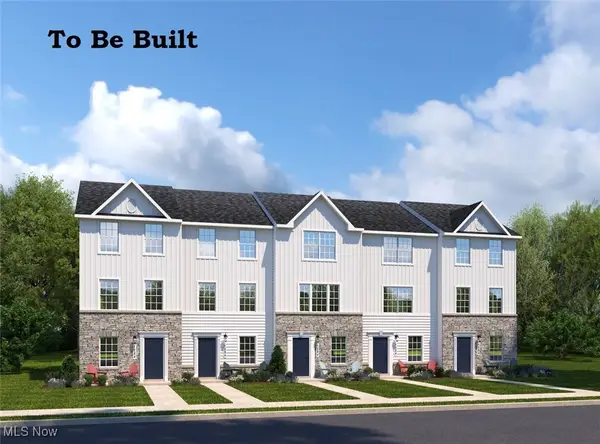 $289,990Active3 beds 3 baths1,429 sq. ft.
$289,990Active3 beds 3 baths1,429 sq. ft.5598 Sea Glass Lane #A-1, Mentor, OH 44060
MLS# 5147841Listed by: KELLER WILLIAMS CITYWIDE

