6732 Farmingdale Lane, Mentor, OH 44060
Local realty services provided by:Better Homes and Gardens Real Estate Central
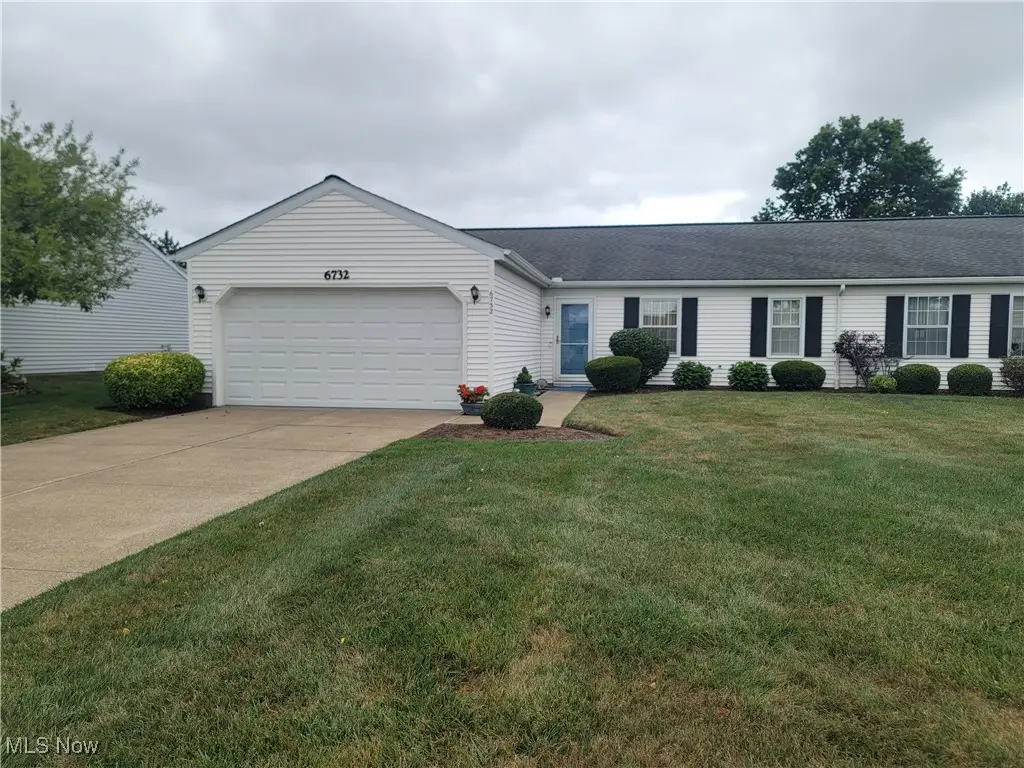
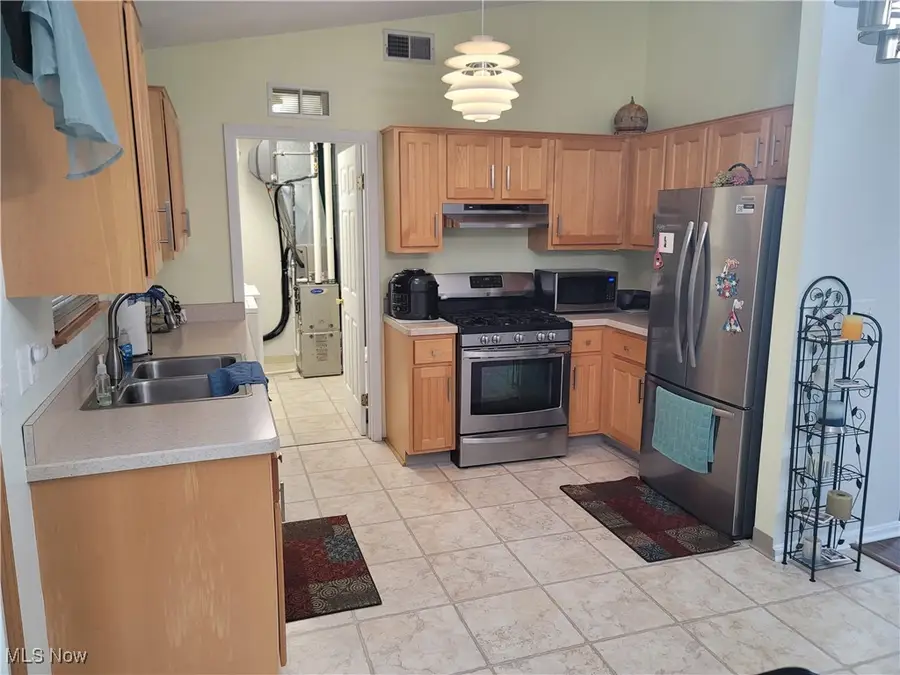
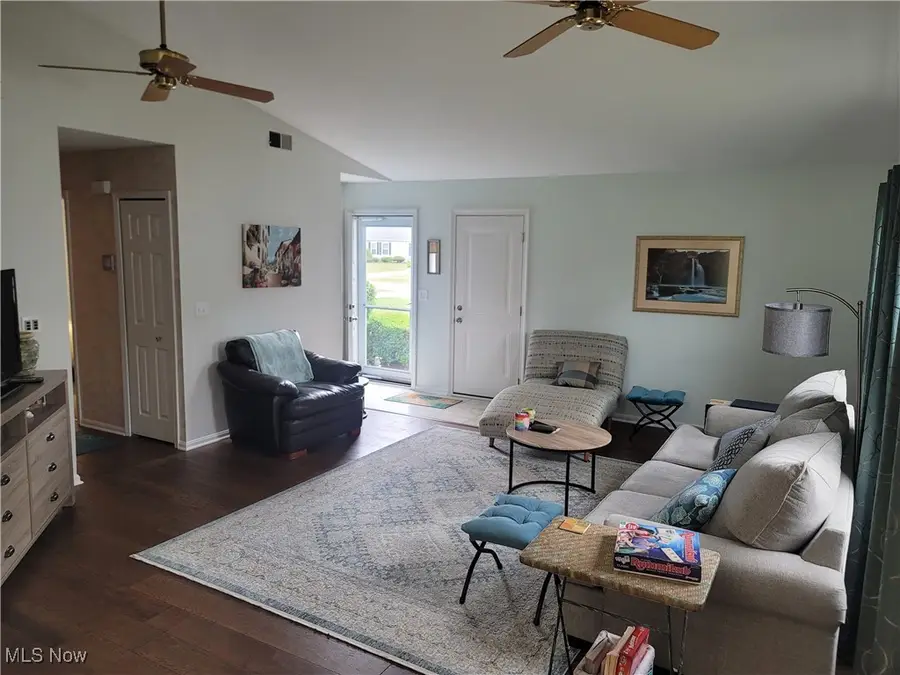
Listed by:richard g valentino
Office:homesmart real estate momentum llc.
MLS#:5140928
Source:OH_NORMLS
Price summary
- Price:$228,000
- Price per sq. ft.:$200
About this home
Easy one floor living in desirable Farmington Meadows!
Your comfortable living room features a vaulted ceiling and distressed hickory wide plank hardwood floors. This open concept flows into the dining room and kitchen with newer stainless steel appliances and maple cabinets. The laundry has plenty of storage a washer and newer dryer.
A sunroom is attached with a ceiling fan and nature stone flooring. Outside is a stone paver patio and a partial privacy fence. This home has plenty of green space, lovely trees and backs up to Bellflower park. Relax and enjoy nature. The beautiful sunsets can be viewed from the outside and nearly every room inside all year long! Natural light flows throughout this warm inviting home!
There are 3 bedrooms and 2 full baths. The primary bedroom features newer carpet, paint and a California closet. The en suite has been updated with a barn door, newer paint, walk in shower, vanity, faucets and quartz countertops.
The newer front and back storm doors have retractable screens and a 2 car garage is attached.
Sidewalks to walk or bike on as well as a walking trail in the park located right in your neighborhood. There are also tennis courts, a pond for fishing, and much more. Secluded yet minutes to shopping, restaurants, medical, schools, outdoor concerts and Lake Erie.
The best of both worlds!
Contact an agent
Home facts
- Year built:1987
- Listing Id #:5140928
- Added:27 day(s) ago
- Updated:August 15, 2025 at 07:13 AM
Rooms and interior
- Bedrooms:3
- Total bathrooms:2
- Full bathrooms:2
- Living area:1,140 sq. ft.
Heating and cooling
- Cooling:Central Air
- Heating:Forced Air, Gas
Structure and exterior
- Roof:Asphalt, Fiberglass
- Year built:1987
- Building area:1,140 sq. ft.
- Lot area:0.4 Acres
Utilities
- Water:Public
- Sewer:Public Sewer
Finances and disclosures
- Price:$228,000
- Price per sq. ft.:$200
- Tax amount:$2,372 (2024)
New listings near 6732 Farmingdale Lane
- Open Sun, 10am to 12pmNew
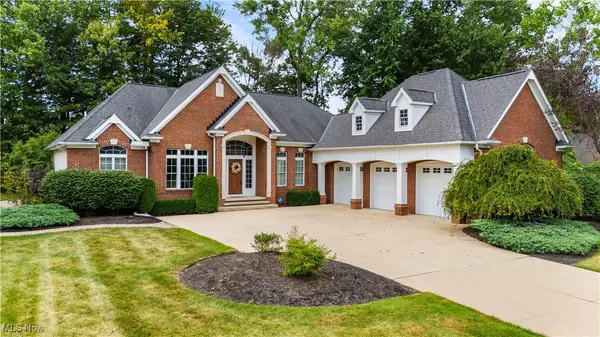 $679,900Active3 beds 3 baths3,629 sq. ft.
$679,900Active3 beds 3 baths3,629 sq. ft.8022 Belglo Lane, Mentor, OH 44060
MLS# 5147693Listed by: EXP REALTY, LLC. - New
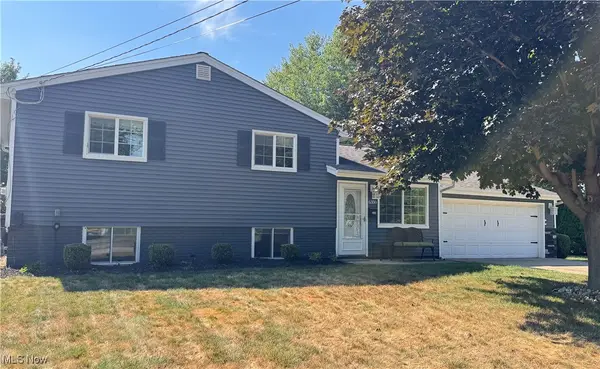 $279,900Active3 beds 2 baths1,924 sq. ft.
$279,900Active3 beds 2 baths1,924 sq. ft.6350 Antoinette Drive, Mentor, OH 44060
MLS# 5147636Listed by: RE/MAX RESULTS - New
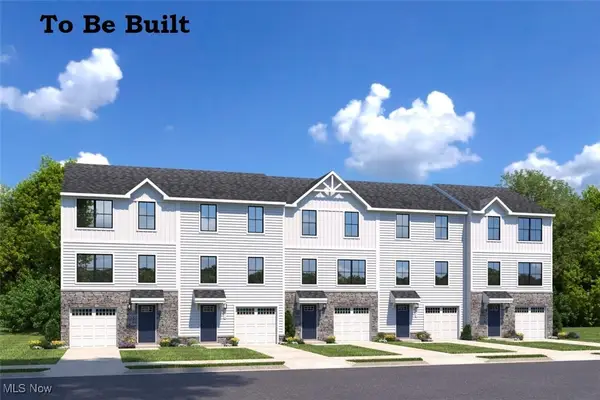 $275,000Active3 beds 3 baths1,489 sq. ft.
$275,000Active3 beds 3 baths1,489 sq. ft.5600 Park Avenue, Mentor, OH 44060
MLS# 5148214Listed by: KELLER WILLIAMS CITYWIDE - New
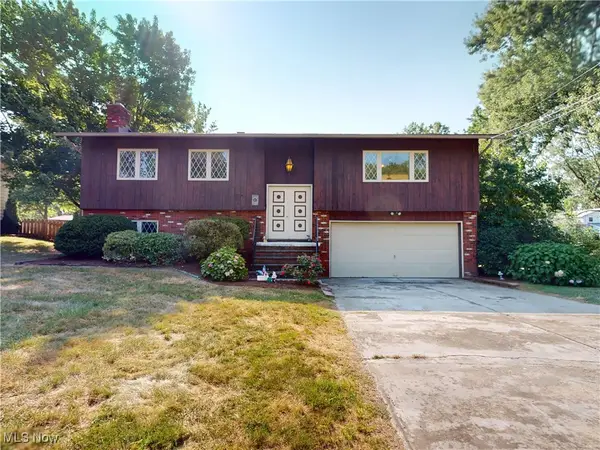 $279,900Active4 beds 3 baths
$279,900Active4 beds 3 baths7639 Chillicothe Road, Mentor, OH 44060
MLS# 5144843Listed by: MCDOWELL HOMES REAL ESTATE SERVICES - New
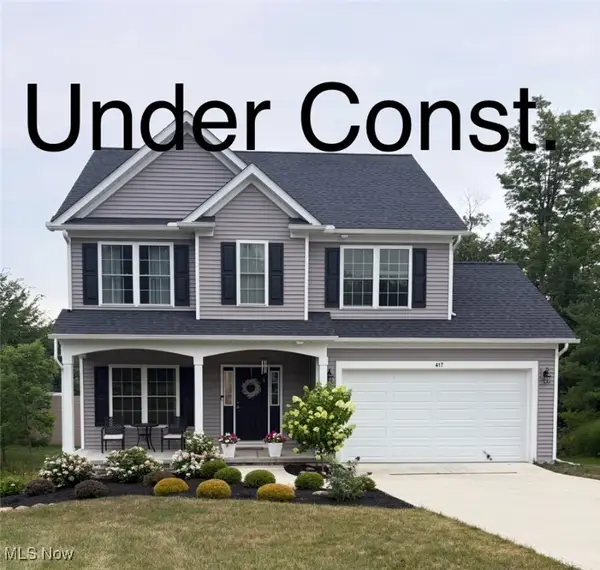 $519,900Active4 beds 4 baths3,121 sq. ft.
$519,900Active4 beds 4 baths3,121 sq. ft.5943 Kingfisher Court, Mentor, OH 44060
MLS# 5147613Listed by: RE/MAX RESULTS - Open Sat, 12 to 3pmNew
 $250,000Active4 beds 2 baths1,489 sq. ft.
$250,000Active4 beds 2 baths1,489 sq. ft.5602 Park Avenue #A-1, Mentor, OH 44060
MLS# 5147858Listed by: KELLER WILLIAMS CITYWIDE - Open Sat, 12 to 3pmNew
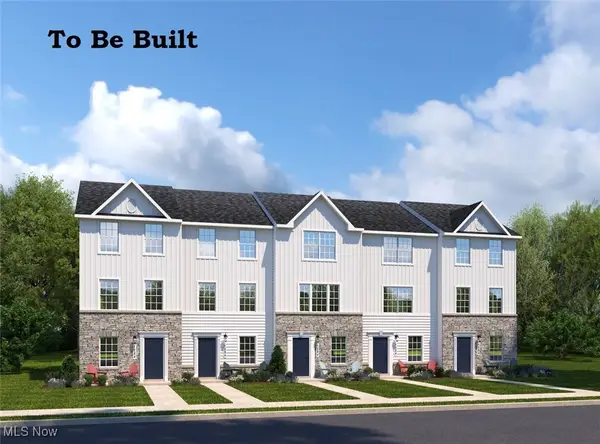 $289,990Active3 beds 3 baths1,429 sq. ft.
$289,990Active3 beds 3 baths1,429 sq. ft.5598 Sea Glass Lane #A-1, Mentor, OH 44060
MLS# 5147841Listed by: KELLER WILLIAMS CITYWIDE - New
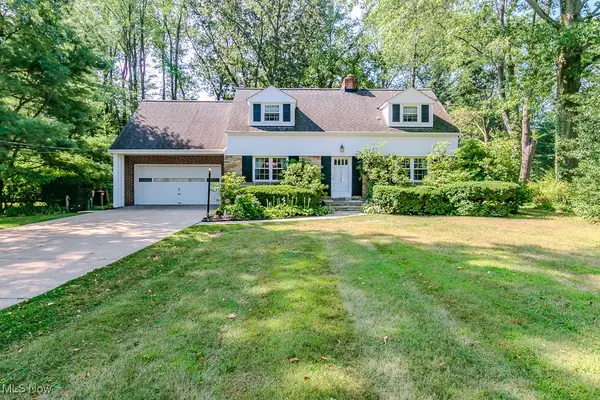 $360,000Active3 beds 2 baths2,366 sq. ft.
$360,000Active3 beds 2 baths2,366 sq. ft.8896 Spring Valley Drive, Mentor, OH 44060
MLS# 5146544Listed by: KELLER WILLIAMS GREATER METROPOLITAN - New
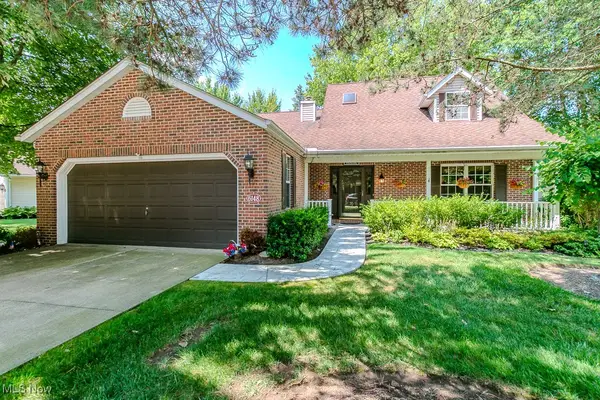 $320,000Active2 beds 3 baths2,277 sq. ft.
$320,000Active2 beds 3 baths2,277 sq. ft.6148 Worthington Lane, Mentor, OH 44060
MLS# 5147196Listed by: HOMESMART REAL ESTATE MOMENTUM LLC - New
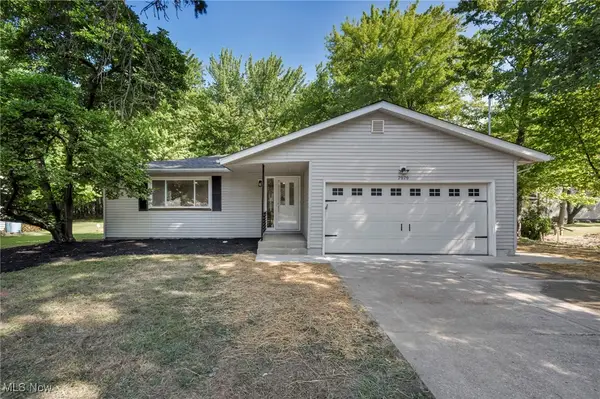 $275,000Active3 beds 2 baths1,512 sq. ft.
$275,000Active3 beds 2 baths1,512 sq. ft.7979 Bellflower Road, Mentor, OH 44060
MLS# 5147099Listed by: CHOSEN REAL ESTATE GROUP

