6939 Traymore Court, Mentor, OH 44060
Local realty services provided by:Better Homes and Gardens Real Estate Central
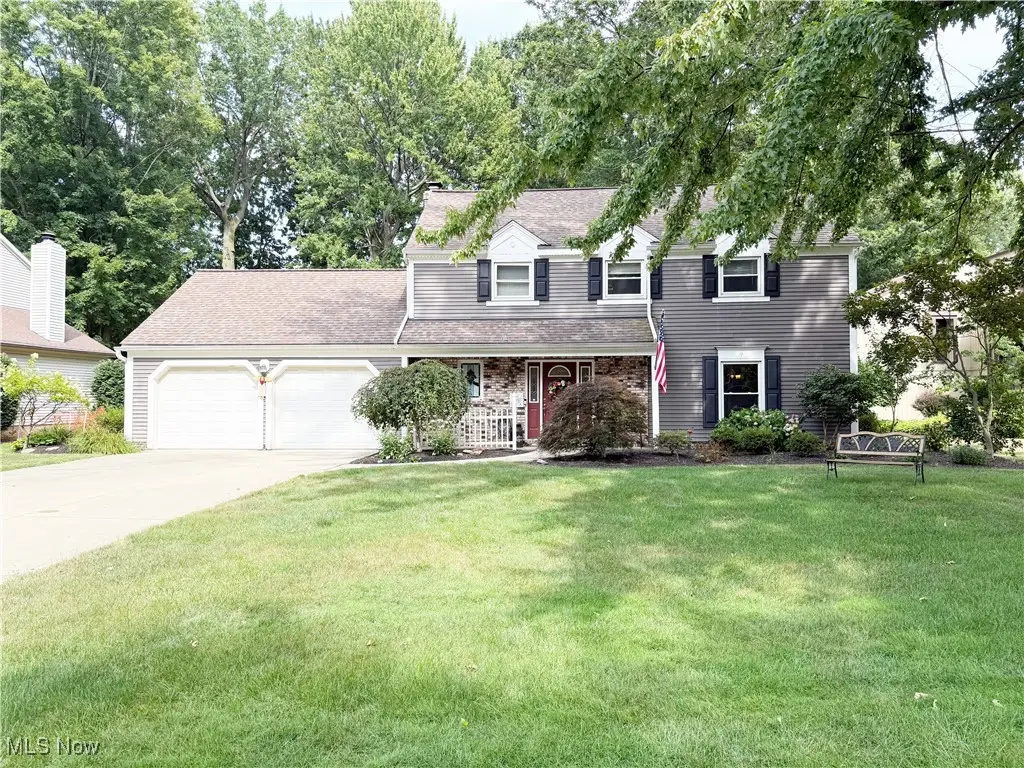
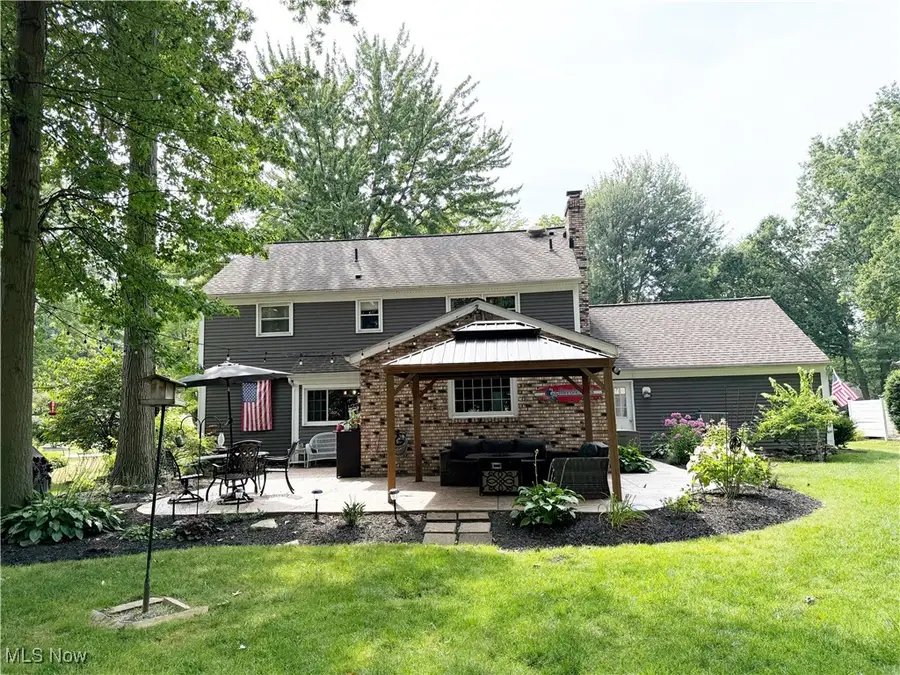
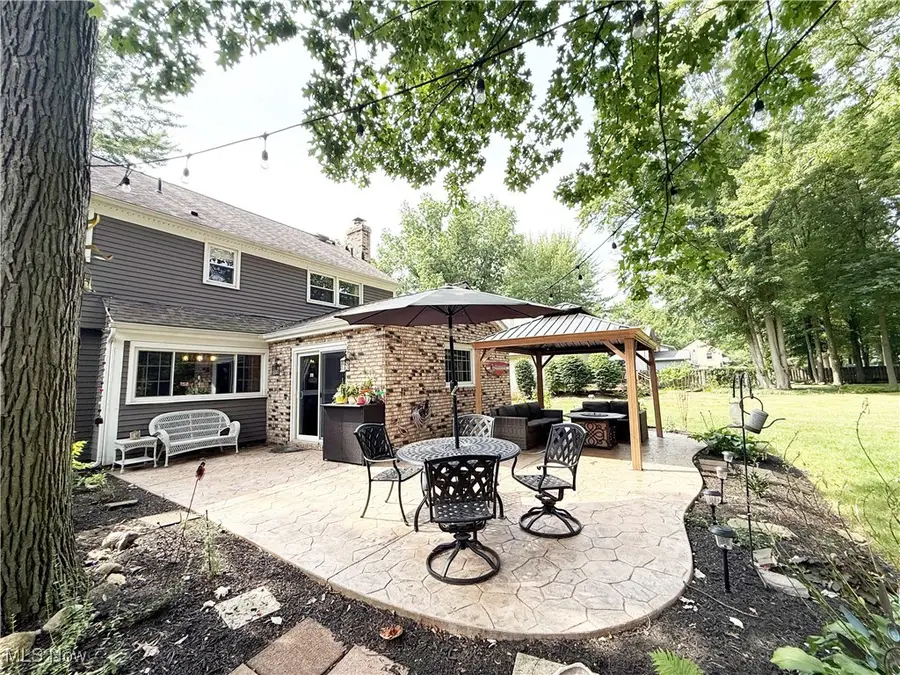
Listed by:brittany domanick
Office:mardom real estate
MLS#:5143892
Source:OH_NORMLS
Price summary
- Price:$337,500
- Price per sq. ft.:$160.33
- Monthly HOA dues:$12.5
About this home
Are you looking for a home in a beautiful and sought-after neighborhood known for its friendly community? Look no further...this home has it all!
Step inside this 3 bedroom, 2.5 bath home to find LVT flooring throughout, fresh paint, and a renovated kitchen with granite counter tops and stainless steel appliances including a large removable kitchen island for even more storage. The inviting living and dining spaces make entertaining a breeze with a convenient half bath through the utility room, while the generous size family room is perfect for quiet nights watching tv or relaxing in front of the fireplace ( with removable electric insert ).
Upstairs, you will find the master bedroom and master bathroom with newly updated and modern finishes along with 2 other generously sized bedrooms and another newly remodeled full bathroom . Don't forget to check out the large 3rd floor stand up attic space which makes the perfect playroom, rec room, or extra storage!
Step outside and enjoy a beautifully landscaped backyard- a true retreat with plenty of room for gardening, entertaining, or simply relaxing under the gazebo and newly stamped concrete patio. Mature trees, and a well-maintained lawn create a perfect outdoor oasis.
Updates include:
Stamped Patio
Luxury Vinyl Flooring
Gutters, gutter guards on 2nd floor, windows, shutters
New driveway
Roof- includes 50 year transferrable warranty
Furnace/ Heat Pump Ac and Heat- 4 years old
Dishwasher/ Washing Machine- 2022/2023
Storage Barn- 2022
Don't miss out on your chance to own this stunning home that checks every box!
Contact an agent
Home facts
- Year built:1976
- Listing Id #:5143892
- Added:14 day(s) ago
- Updated:August 15, 2025 at 07:21 AM
Rooms and interior
- Bedrooms:3
- Total bathrooms:3
- Full bathrooms:2
- Half bathrooms:1
- Living area:2,105 sq. ft.
Heating and cooling
- Cooling:Heat Pump
- Heating:Electric, Heat Pump
Structure and exterior
- Roof:Shingle
- Year built:1976
- Building area:2,105 sq. ft.
- Lot area:0.39 Acres
Utilities
- Water:Public
- Sewer:Public Sewer
Finances and disclosures
- Price:$337,500
- Price per sq. ft.:$160.33
- Tax amount:$3,819 (2024)
New listings near 6939 Traymore Court
- Open Sun, 10am to 12pmNew
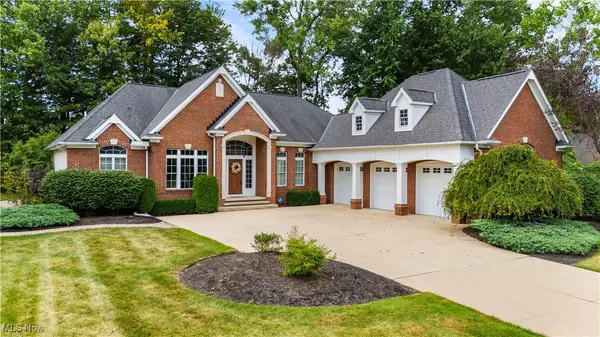 $679,900Active3 beds 3 baths3,629 sq. ft.
$679,900Active3 beds 3 baths3,629 sq. ft.8022 Belglo Lane, Mentor, OH 44060
MLS# 5147693Listed by: EXP REALTY, LLC. - New
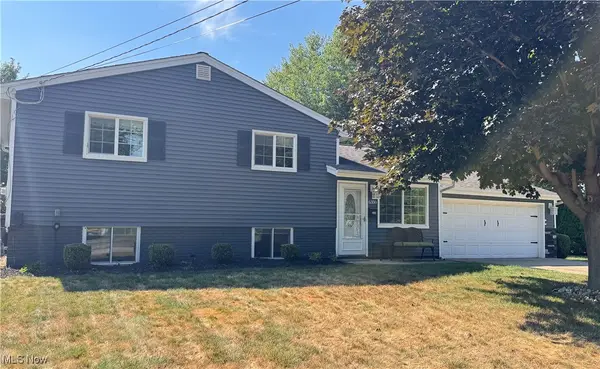 $279,900Active3 beds 2 baths1,924 sq. ft.
$279,900Active3 beds 2 baths1,924 sq. ft.6350 Antoinette Drive, Mentor, OH 44060
MLS# 5147636Listed by: RE/MAX RESULTS - New
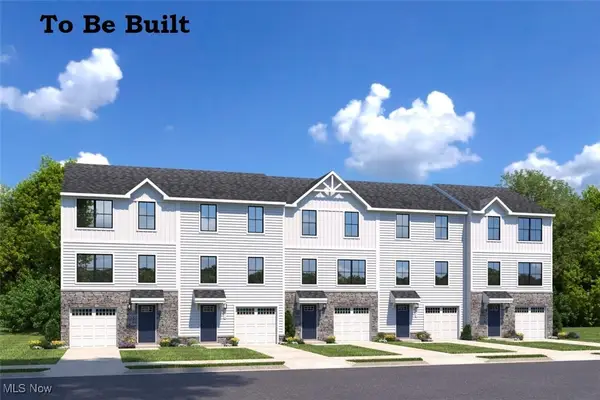 $275,000Active3 beds 3 baths1,489 sq. ft.
$275,000Active3 beds 3 baths1,489 sq. ft.5600 Park Avenue, Mentor, OH 44060
MLS# 5148214Listed by: KELLER WILLIAMS CITYWIDE - New
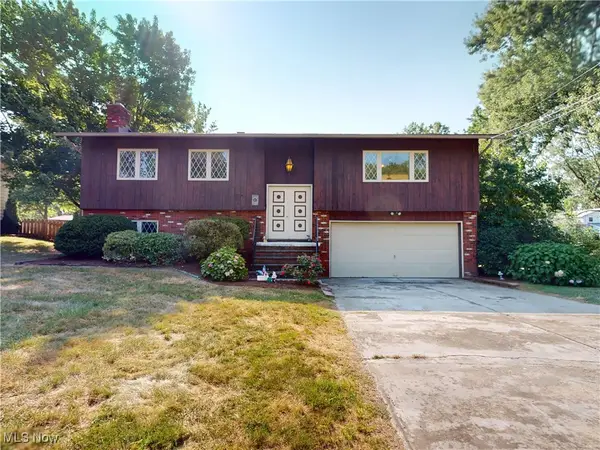 $279,900Active4 beds 3 baths
$279,900Active4 beds 3 baths7639 Chillicothe Road, Mentor, OH 44060
MLS# 5144843Listed by: MCDOWELL HOMES REAL ESTATE SERVICES - New
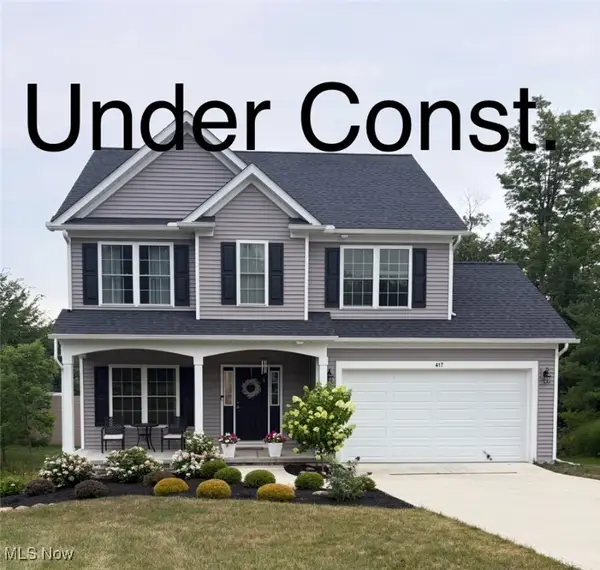 $519,900Active4 beds 4 baths3,121 sq. ft.
$519,900Active4 beds 4 baths3,121 sq. ft.5943 Kingfisher Court, Mentor, OH 44060
MLS# 5147613Listed by: RE/MAX RESULTS - Open Sat, 12 to 3pmNew
 $250,000Active4 beds 2 baths1,489 sq. ft.
$250,000Active4 beds 2 baths1,489 sq. ft.5602 Park Avenue #A-1, Mentor, OH 44060
MLS# 5147858Listed by: KELLER WILLIAMS CITYWIDE - Open Sat, 12 to 3pmNew
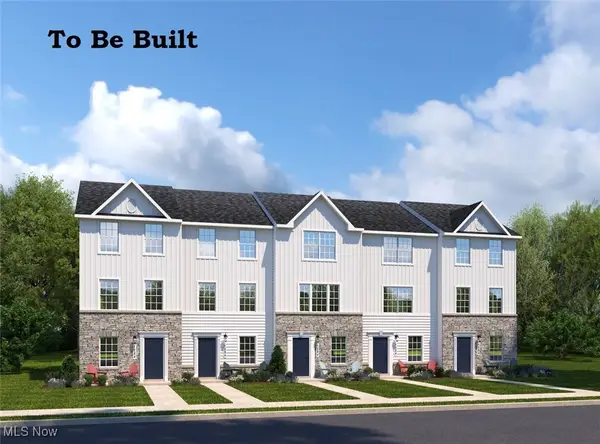 $289,990Active3 beds 3 baths1,429 sq. ft.
$289,990Active3 beds 3 baths1,429 sq. ft.5598 Sea Glass Lane #A-1, Mentor, OH 44060
MLS# 5147841Listed by: KELLER WILLIAMS CITYWIDE - New
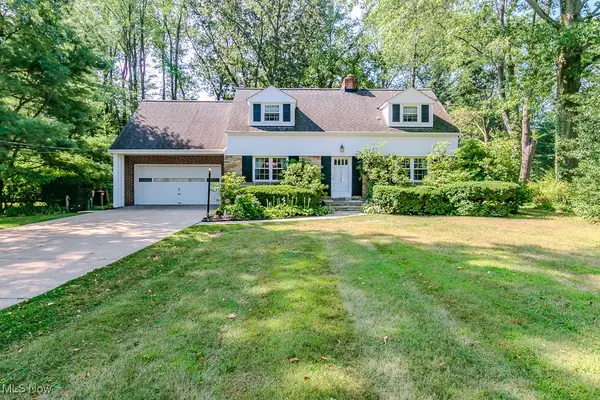 $360,000Active3 beds 2 baths2,366 sq. ft.
$360,000Active3 beds 2 baths2,366 sq. ft.8896 Spring Valley Drive, Mentor, OH 44060
MLS# 5146544Listed by: KELLER WILLIAMS GREATER METROPOLITAN - New
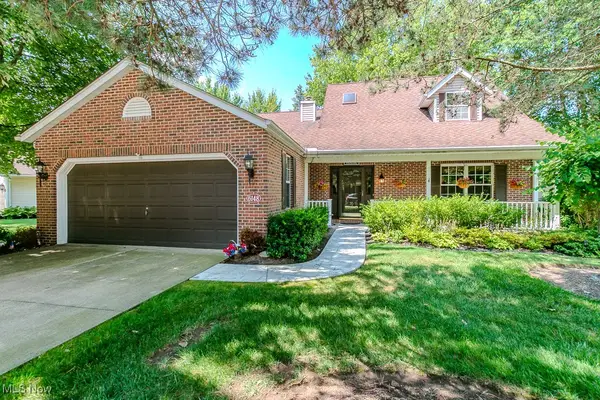 $320,000Active2 beds 3 baths2,277 sq. ft.
$320,000Active2 beds 3 baths2,277 sq. ft.6148 Worthington Lane, Mentor, OH 44060
MLS# 5147196Listed by: HOMESMART REAL ESTATE MOMENTUM LLC - New
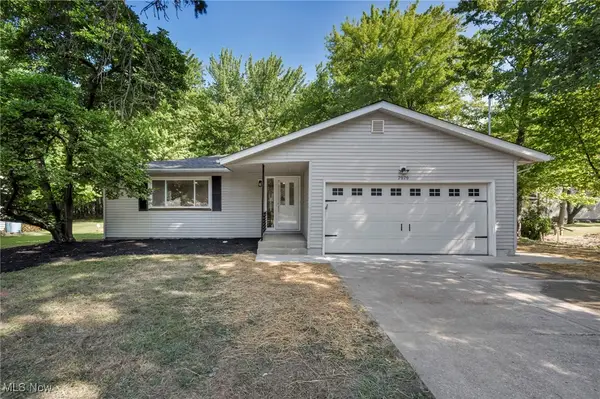 $275,000Active3 beds 2 baths1,512 sq. ft.
$275,000Active3 beds 2 baths1,512 sq. ft.7979 Bellflower Road, Mentor, OH 44060
MLS# 5147099Listed by: CHOSEN REAL ESTATE GROUP

