6950 Kathleen Drive, Mentor, OH 44060
Local realty services provided by:Better Homes and Gardens Real Estate Central
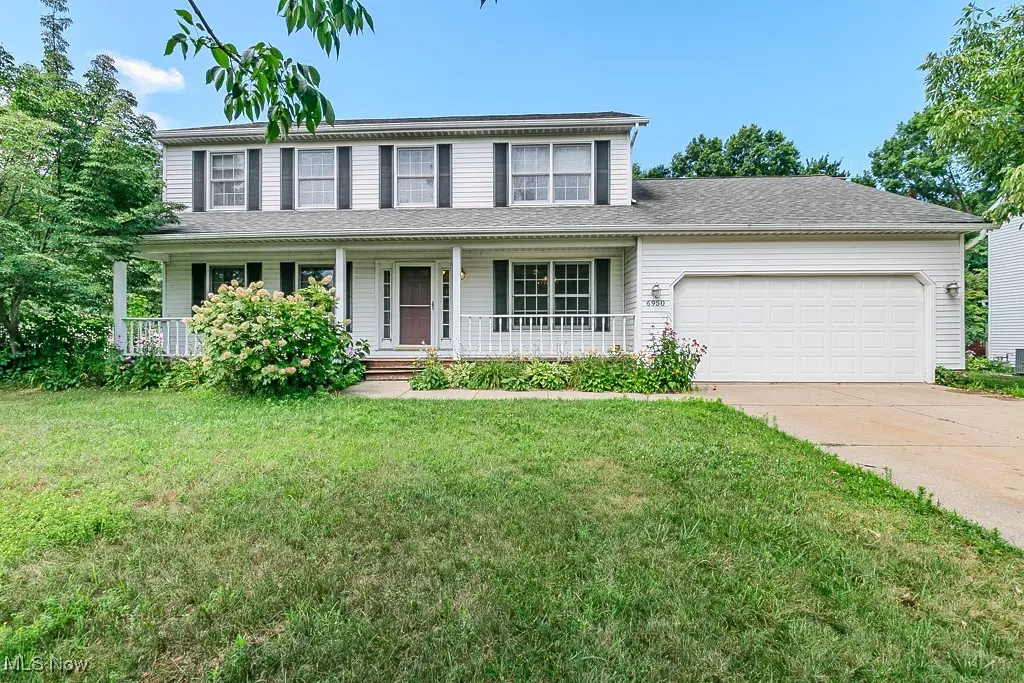
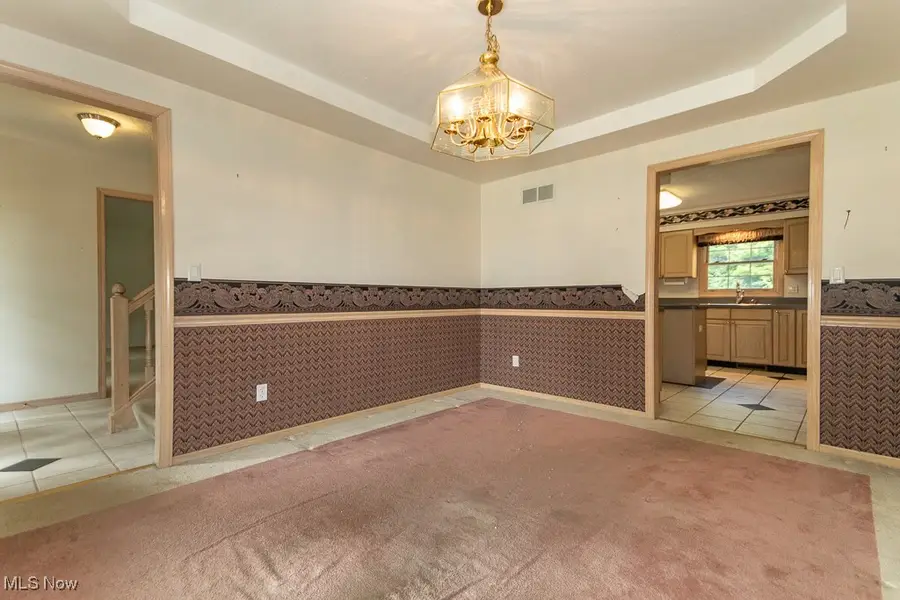
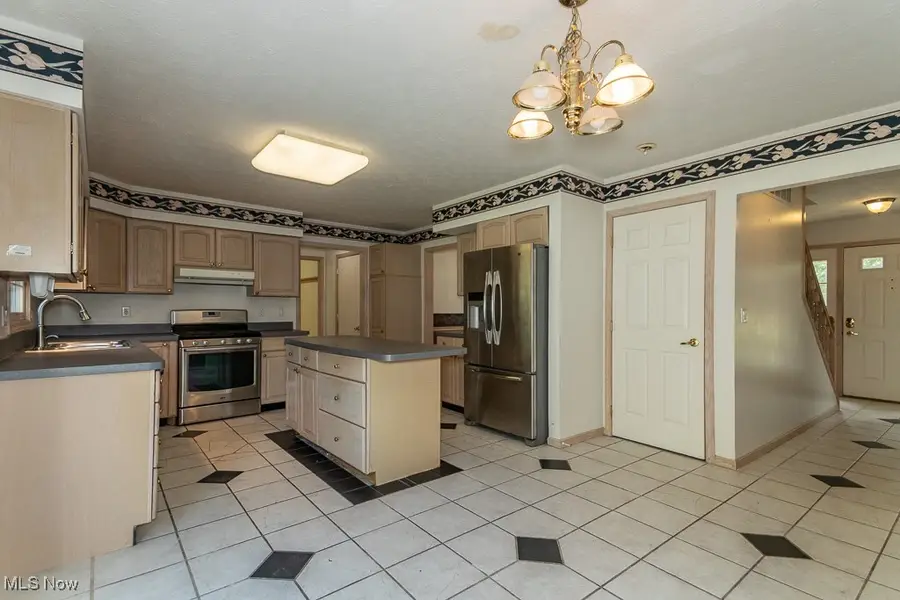
Listed by:michelle a underwood
Office:platinum real estate
MLS#:5139910
Source:OH_NORMLS
Price summary
- Price:$329,900
- Price per sq. ft.:$146.23
About this home
Welcome to your next home in one of South Mentor’s most desirable neighborhoods! This spacious four-bedroom colonial is full of potential and ready for you to make it your own. Enjoy privacy with no neighbors behind and generous spacing between homes—giving you the peaceful, open feeling that’s hard to find. As you pull up, you're welcomed by a charming front porch perfect for morning coffee, evening chats, or watching the kids ride their bikes down the sidewalk. Inside, the layout offers both versatility and warmth. A formal dining room with a tray ceiling sets the stage for gatherings, while the living room flows seamlessly into the cozy family room, separated by elegant French doors. The family room features a wood-burning fireplace with a gas starter and picture-perfect views of the backyard. The open-concept design connects the family room to the large eat-in kitchen, creating an ideal space for entertaining. You'll love the stainless steel appliances, generously sized island, and abundant pantry cabinetry—everything you need for daily life or hosting friends. Tucked away behind the kitchen is a functional wing of the home with access to the oversized two-car garage, a powder room, and a spacious laundry room featuring additional storage and a utility sink. Upstairs, you'll find four well-sized bedrooms. The primary suite boasts vaulted ceilings, a walk-in closet, and a large attached bathroom—your own private retreat. Each of the additional bedrooms offers ample closet space and ceiling fans for comfort. The lower level provides even more opportunity with plenty of storage and space just waiting to be finished—whether you envision a recreation room, workshop, or home gym, the possibilities are endless. Don't miss your chance to build instant equity in this blank canvas home. Seller is offering a one-year home warranty for peace of mind.
Contact an agent
Home facts
- Year built:1992
- Listing Id #:5139910
- Added:29 day(s) ago
- Updated:August 15, 2025 at 07:13 AM
Rooms and interior
- Bedrooms:4
- Total bathrooms:3
- Full bathrooms:2
- Half bathrooms:1
- Living area:2,256 sq. ft.
Heating and cooling
- Cooling:Central Air
- Heating:Fireplaces, Gas, Wood
Structure and exterior
- Roof:Asphalt, Fiberglass
- Year built:1992
- Building area:2,256 sq. ft.
- Lot area:0.5 Acres
Utilities
- Water:Public
- Sewer:Public Sewer
Finances and disclosures
- Price:$329,900
- Price per sq. ft.:$146.23
- Tax amount:$4,721 (2024)
New listings near 6950 Kathleen Drive
- Open Sun, 10am to 12pmNew
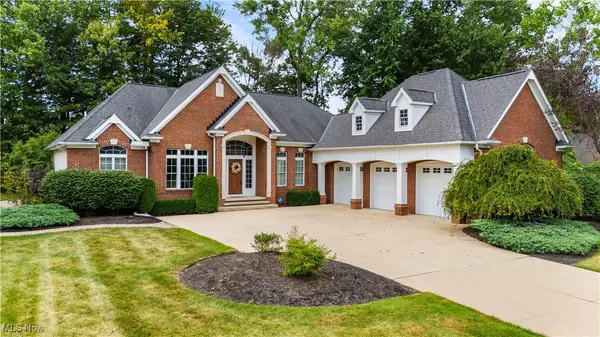 $679,900Active3 beds 3 baths3,629 sq. ft.
$679,900Active3 beds 3 baths3,629 sq. ft.8022 Belglo Lane, Mentor, OH 44060
MLS# 5147693Listed by: EXP REALTY, LLC. - New
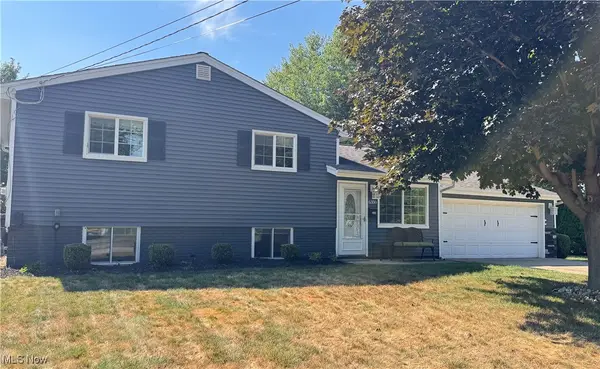 $279,900Active3 beds 2 baths1,924 sq. ft.
$279,900Active3 beds 2 baths1,924 sq. ft.6350 Antoinette Drive, Mentor, OH 44060
MLS# 5147636Listed by: RE/MAX RESULTS - New
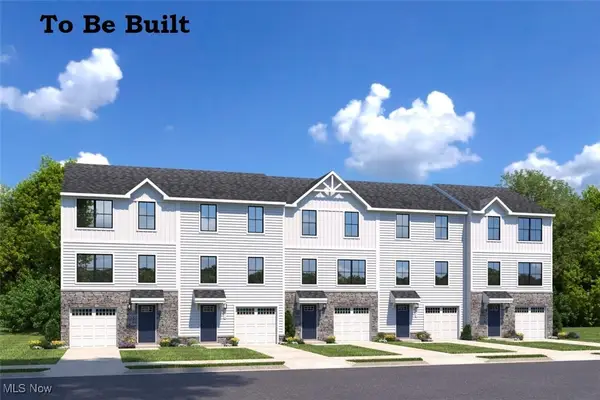 $275,000Active3 beds 3 baths1,489 sq. ft.
$275,000Active3 beds 3 baths1,489 sq. ft.5600 Park Avenue, Mentor, OH 44060
MLS# 5148214Listed by: KELLER WILLIAMS CITYWIDE - New
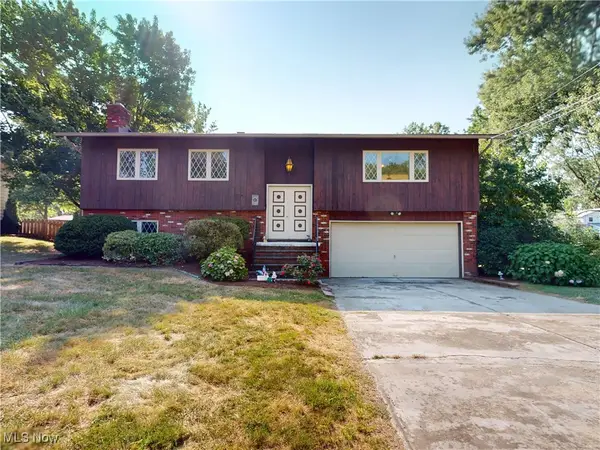 $279,900Active4 beds 3 baths
$279,900Active4 beds 3 baths7639 Chillicothe Road, Mentor, OH 44060
MLS# 5144843Listed by: MCDOWELL HOMES REAL ESTATE SERVICES - New
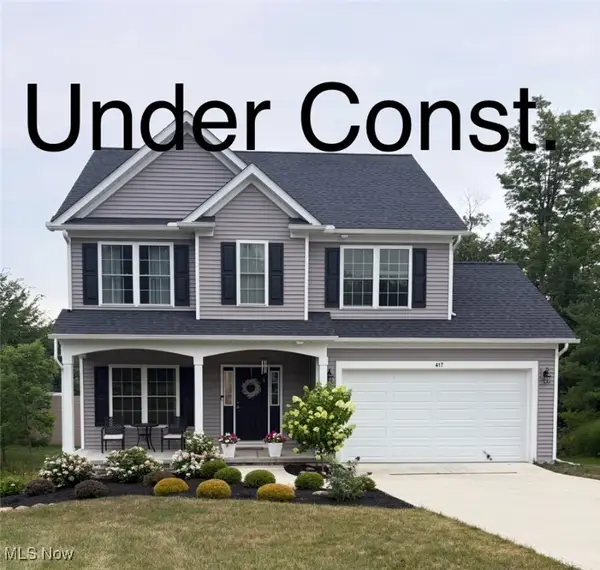 $519,900Active4 beds 4 baths3,121 sq. ft.
$519,900Active4 beds 4 baths3,121 sq. ft.5943 Kingfisher Court, Mentor, OH 44060
MLS# 5147613Listed by: RE/MAX RESULTS - Open Sat, 12 to 3pmNew
 $250,000Active4 beds 2 baths1,489 sq. ft.
$250,000Active4 beds 2 baths1,489 sq. ft.5602 Park Avenue #A-1, Mentor, OH 44060
MLS# 5147858Listed by: KELLER WILLIAMS CITYWIDE - Open Sat, 12 to 3pmNew
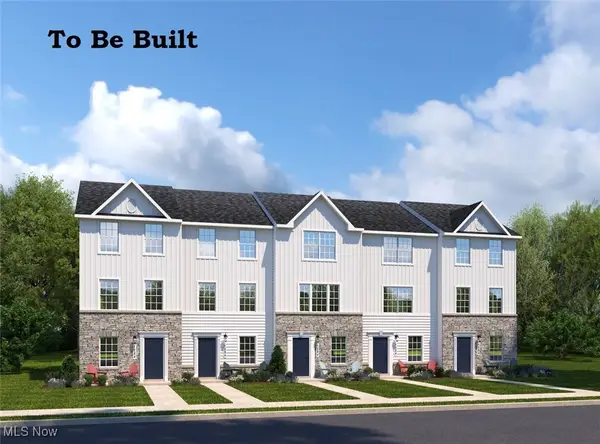 $289,990Active3 beds 3 baths1,429 sq. ft.
$289,990Active3 beds 3 baths1,429 sq. ft.5598 Sea Glass Lane #A-1, Mentor, OH 44060
MLS# 5147841Listed by: KELLER WILLIAMS CITYWIDE - New
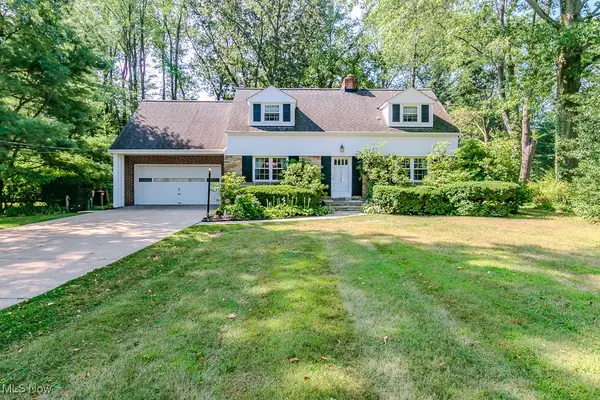 $360,000Active3 beds 2 baths2,366 sq. ft.
$360,000Active3 beds 2 baths2,366 sq. ft.8896 Spring Valley Drive, Mentor, OH 44060
MLS# 5146544Listed by: KELLER WILLIAMS GREATER METROPOLITAN - New
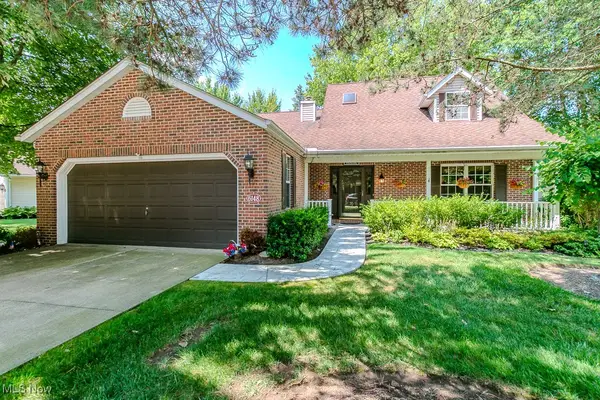 $320,000Active2 beds 3 baths2,277 sq. ft.
$320,000Active2 beds 3 baths2,277 sq. ft.6148 Worthington Lane, Mentor, OH 44060
MLS# 5147196Listed by: HOMESMART REAL ESTATE MOMENTUM LLC - New
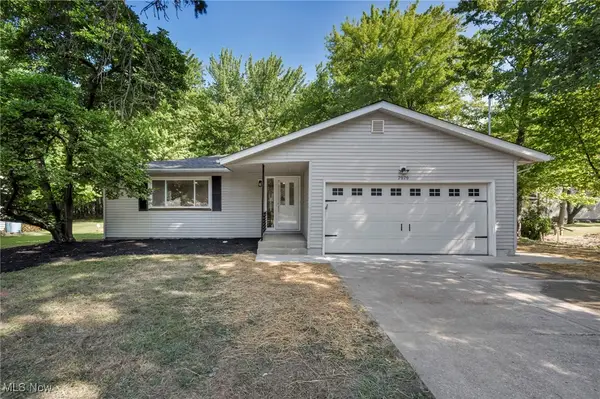 $275,000Active3 beds 2 baths1,512 sq. ft.
$275,000Active3 beds 2 baths1,512 sq. ft.7979 Bellflower Road, Mentor, OH 44060
MLS# 5147099Listed by: CHOSEN REAL ESTATE GROUP

