7456 Blue Ridge Drive, Mentor, OH 44060
Local realty services provided by:Better Homes and Gardens Real Estate Central
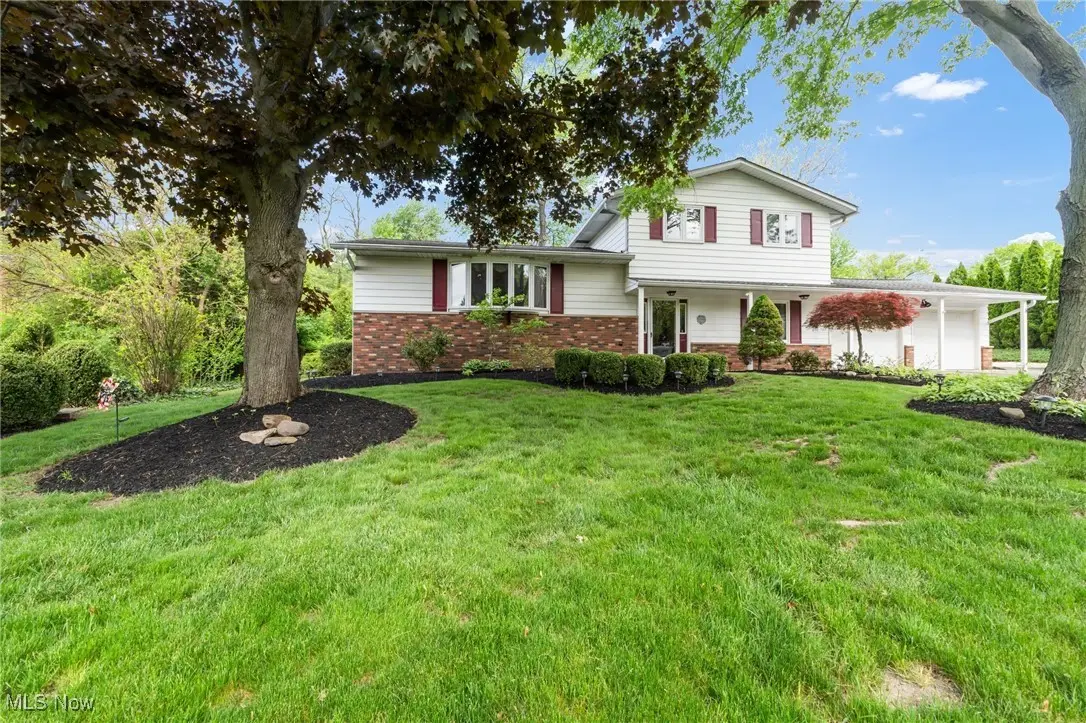

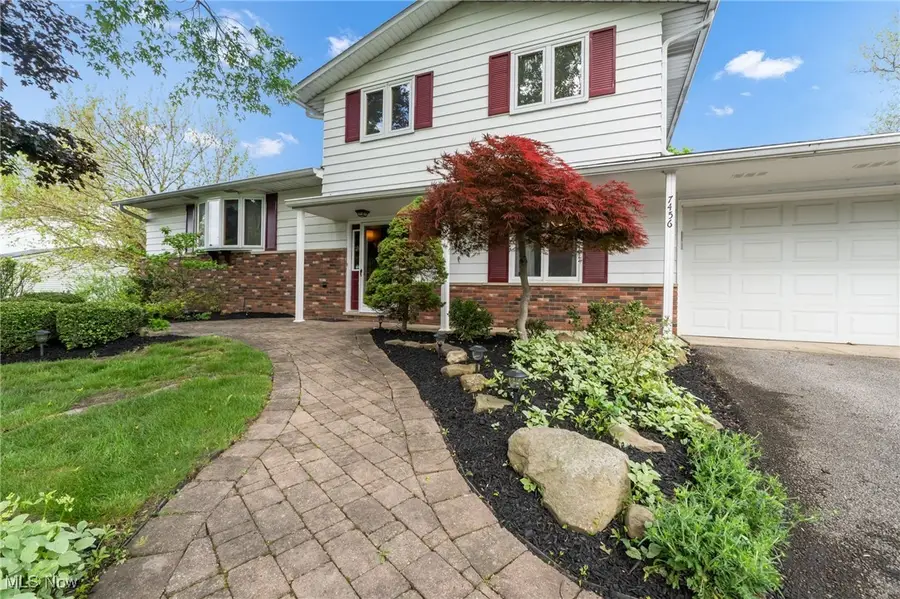
Listed by:mark k lindhurst
Office:exp realty, llc.
MLS#:5121736
Source:OH_NORMLS
Price summary
- Price:$369,000
- Price per sq. ft.:$147.6
About this home
4 Beds | 2.5 Baths | 2,200+ Sq Ft | Extra Parking | Professionally Landscaped
Move-In Ready | Original Owner | Over \$20K in Recent Updates!
This meticulously maintained **single-owner home** offers over **2,200+ sq ft** of living space and sits on a beautifully landscaped lot in one of Concord's most sought-after neighborhoods.
Property Highlights:
* Brand new carpet and luxury vinyl tile (LVT)throughout (2025)
* Hardwood Floors in Living/Dining/2 Upstairs Bedrooms(under new carpet)
* New boiler installed in 2025** for efficient and reliable heating
* Freshly painted interior** with a bright and modern finish
* Updated Kitchen with Granite Countertops
* New Washer/Dryer/Stove
* Spacious deck and wrap-around patio** — perfect for entertaining or relaxing outdoors
* Professional landscaping** offering curb appeal and outdoor beauty
* Extra parking alongside the attached garage
* Large living areas, ample storage, and thoughtful layout ideal for families or hosting guests
* Large primary bedroom with attached full bath
Located close to parks, schools, and shopping with quick access to commuter routes. This turn-key home combines timeless quality with modern updates — ready for you to move in and enjoy!
Schedule your private tour today and experience this exceptional home firsthand!
Contact an agent
Home facts
- Year built:1967
- Listing Id #:5121736
- Added:90 day(s) ago
- Updated:August 15, 2025 at 07:13 AM
Rooms and interior
- Bedrooms:4
- Total bathrooms:3
- Full bathrooms:2
- Half bathrooms:1
- Living area:2,500 sq. ft.
Heating and cooling
- Cooling:Window Units
- Heating:Baseboard
Structure and exterior
- Roof:Asphalt
- Year built:1967
- Building area:2,500 sq. ft.
- Lot area:0.82 Acres
Utilities
- Water:Public
- Sewer:Public Sewer
Finances and disclosures
- Price:$369,000
- Price per sq. ft.:$147.6
- Tax amount:$4,418 (2024)
New listings near 7456 Blue Ridge Drive
- Open Sun, 10am to 12pmNew
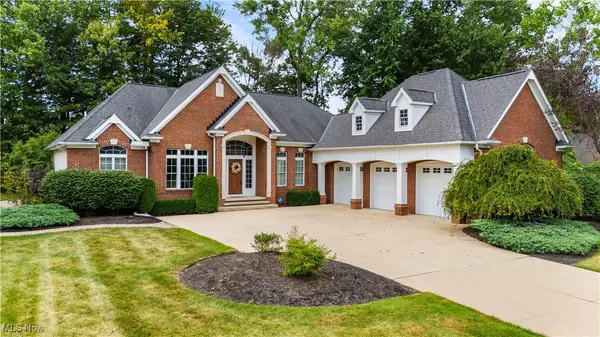 $679,900Active3 beds 3 baths3,629 sq. ft.
$679,900Active3 beds 3 baths3,629 sq. ft.8022 Belglo Lane, Mentor, OH 44060
MLS# 5147693Listed by: EXP REALTY, LLC. - New
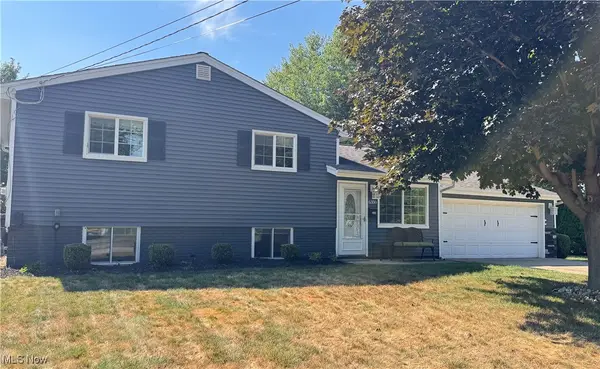 $279,900Active3 beds 2 baths1,924 sq. ft.
$279,900Active3 beds 2 baths1,924 sq. ft.6350 Antoinette Drive, Mentor, OH 44060
MLS# 5147636Listed by: RE/MAX RESULTS - New
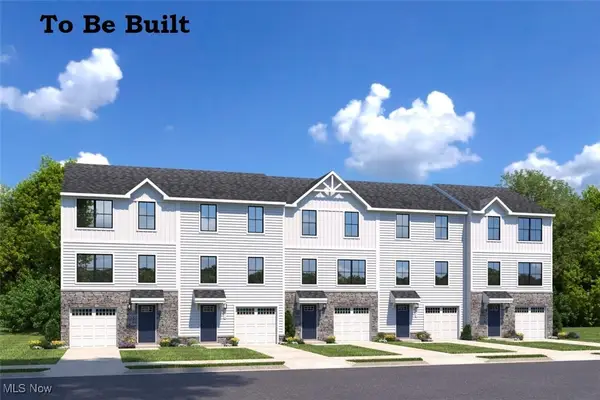 $275,000Active3 beds 3 baths1,489 sq. ft.
$275,000Active3 beds 3 baths1,489 sq. ft.5600 Park Avenue, Mentor, OH 44060
MLS# 5148214Listed by: KELLER WILLIAMS CITYWIDE - New
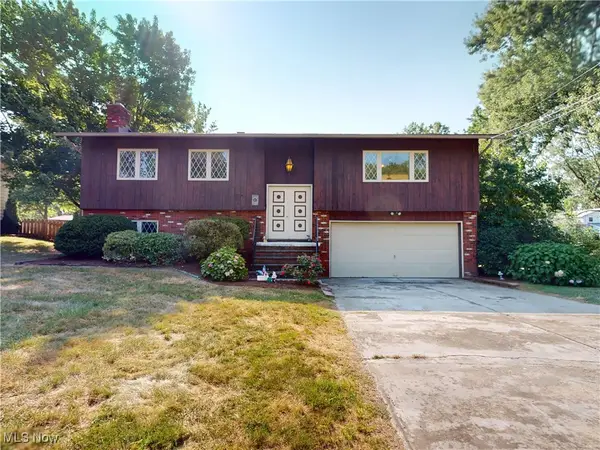 $279,900Active4 beds 3 baths
$279,900Active4 beds 3 baths7639 Chillicothe Road, Mentor, OH 44060
MLS# 5144843Listed by: MCDOWELL HOMES REAL ESTATE SERVICES - New
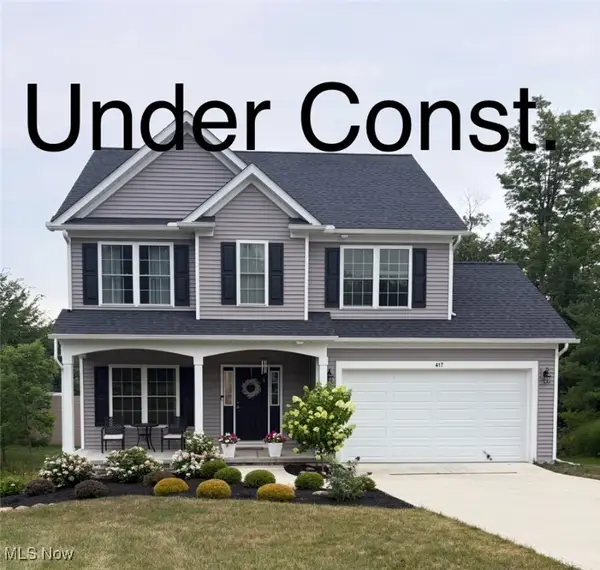 $519,900Active4 beds 4 baths3,121 sq. ft.
$519,900Active4 beds 4 baths3,121 sq. ft.5943 Kingfisher Court, Mentor, OH 44060
MLS# 5147613Listed by: RE/MAX RESULTS - Open Sat, 12 to 3pmNew
 $250,000Active4 beds 2 baths1,489 sq. ft.
$250,000Active4 beds 2 baths1,489 sq. ft.5602 Park Avenue #A-1, Mentor, OH 44060
MLS# 5147858Listed by: KELLER WILLIAMS CITYWIDE - Open Sat, 12 to 3pmNew
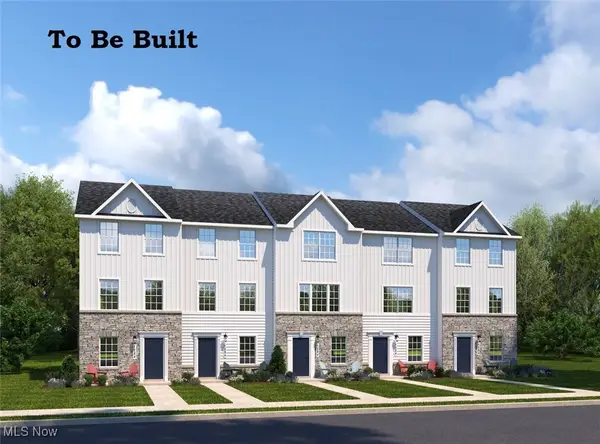 $289,990Active3 beds 3 baths1,429 sq. ft.
$289,990Active3 beds 3 baths1,429 sq. ft.5598 Sea Glass Lane #A-1, Mentor, OH 44060
MLS# 5147841Listed by: KELLER WILLIAMS CITYWIDE - New
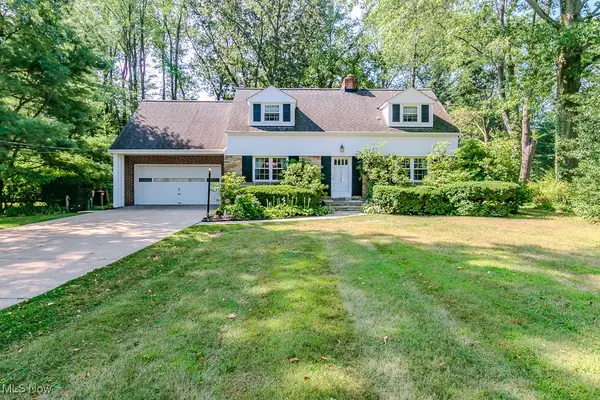 $360,000Active3 beds 2 baths2,366 sq. ft.
$360,000Active3 beds 2 baths2,366 sq. ft.8896 Spring Valley Drive, Mentor, OH 44060
MLS# 5146544Listed by: KELLER WILLIAMS GREATER METROPOLITAN - New
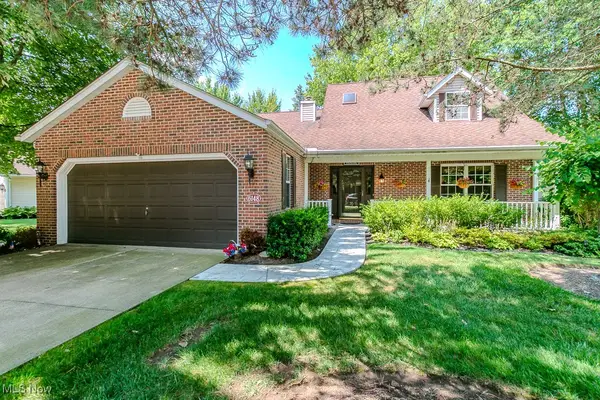 $320,000Active2 beds 3 baths2,277 sq. ft.
$320,000Active2 beds 3 baths2,277 sq. ft.6148 Worthington Lane, Mentor, OH 44060
MLS# 5147196Listed by: HOMESMART REAL ESTATE MOMENTUM LLC - New
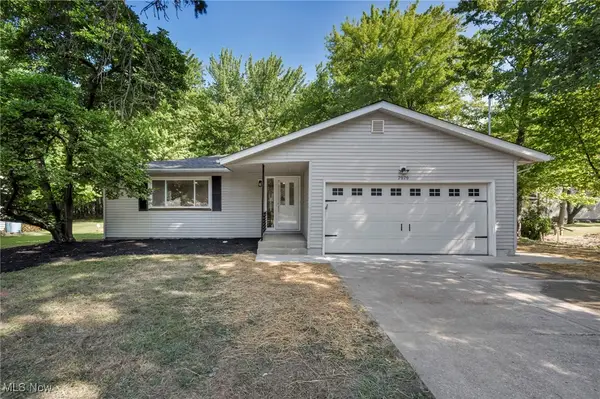 $275,000Active3 beds 2 baths1,512 sq. ft.
$275,000Active3 beds 2 baths1,512 sq. ft.7979 Bellflower Road, Mentor, OH 44060
MLS# 5147099Listed by: CHOSEN REAL ESTATE GROUP

