7629 Hopkins Road, Mentor, OH 44060
Local realty services provided by:Better Homes and Gardens Real Estate Central
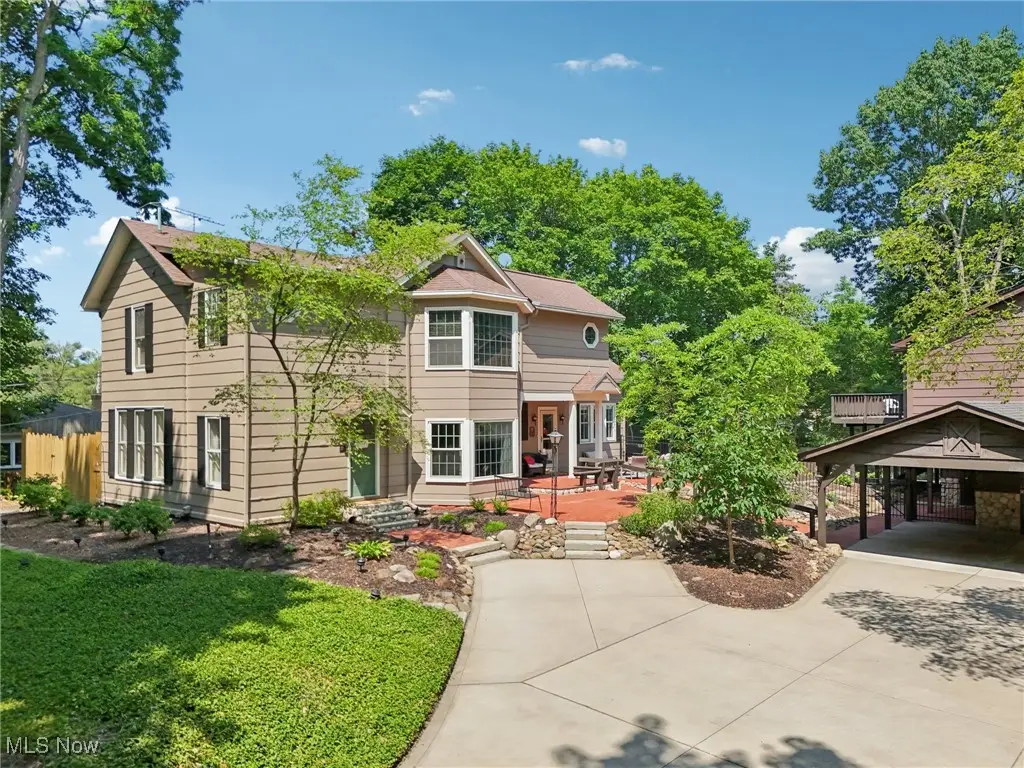

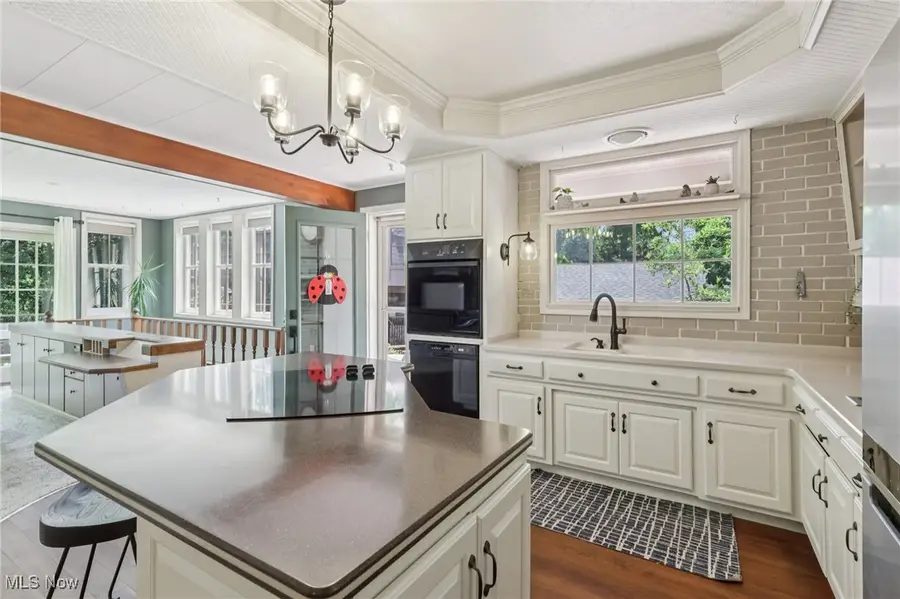
Listed by:wendy priscak
Office:homesmart real estate momentum llc.
MLS#:5137792
Source:OH_NORMLS
Price summary
- Price:$699,900
- Price per sq. ft.:$134.05
About this home
Two incredible homes in one listing! Welcome to a truly unique opportunity—two stunning homes nestled on one private property in the vibrant heart of Mentor. This exceptional estate offers unparalleled flexibility, exquisite living spaces and a host of amenities that cater to every lifestyle. The beautiful main century home is on the Historical Society Heritage Registerand offers 4 bedrooms and 3 full baths and 2 half baths with a 3-car garage. The gorgeous kitchen is open to the family room with vaulted ceilings and a wood burning fireplace. The grand dining room is right off the kitchen. The living room is so spacious, has another fireplace and is great for entertaining. First floor laundry. Incredible primary suite has two walk-in closets with unbelievable built-in storage and en-suite bath. The finished basement offers a half bath and walks out to the pool area. Interesting fact: the paneling in the basement was constructed from the doors and flooring from the Main house. There are several decks on this property that overlook the refreshing, inground pool surrounded by incredible landscaping. The back yard offers a large shed and is fenced to keep children and pets safe.
Secondary home: Built in 2005. 1551 sq ft. 3 bedroom 2 full baths with a 1.5 attached garage. One bedroom and bath is located on the first floor. The kitchen is open to the beautiful great room and dining room. Just perfect for in-laws, visiting guests or have your older kids right next door. Both of these homes have been updated and meticulously kept and include all appliances. Enjoy all of the amenities that Mentor has to offer. Seller is offering a 1 year Home Warranty. You won’t find anything else like this on the market!
Contact an agent
Home facts
- Year built:1874
- Listing Id #:5137792
- Added:28 day(s) ago
- Updated:August 16, 2025 at 02:12 PM
Rooms and interior
- Bedrooms:7
- Total bathrooms:7
- Full bathrooms:5
- Half bathrooms:2
- Living area:5,221 sq. ft.
Heating and cooling
- Cooling:Central Air
- Heating:Baseboard, Electric, Fireplaces, Gas, Hot Water, Steam
Structure and exterior
- Roof:Asphalt, Fiberglass
- Year built:1874
- Building area:5,221 sq. ft.
- Lot area:0.85 Acres
Utilities
- Water:Public
- Sewer:Public Sewer
Finances and disclosures
- Price:$699,900
- Price per sq. ft.:$134.05
- Tax amount:$6,861 (2024)
New listings near 7629 Hopkins Road
- New
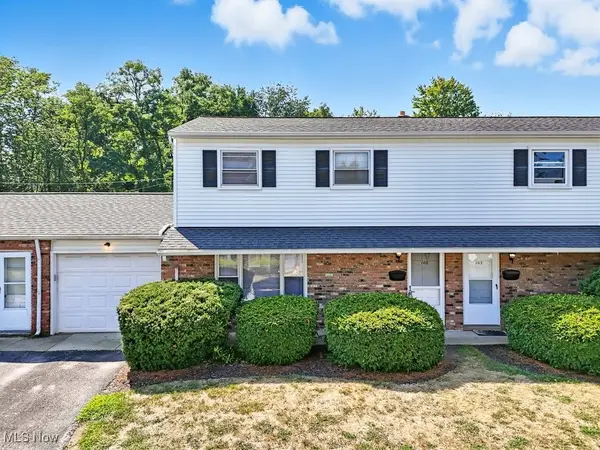 $158,500Active3 beds 2 baths1,225 sq. ft.
$158,500Active3 beds 2 baths1,225 sq. ft.7191 Hart Street #106, Mentor, OH 44060
MLS# 5148650Listed by: SHULTZ REALTY, LLC - Open Sun, 12 to 2pmNew
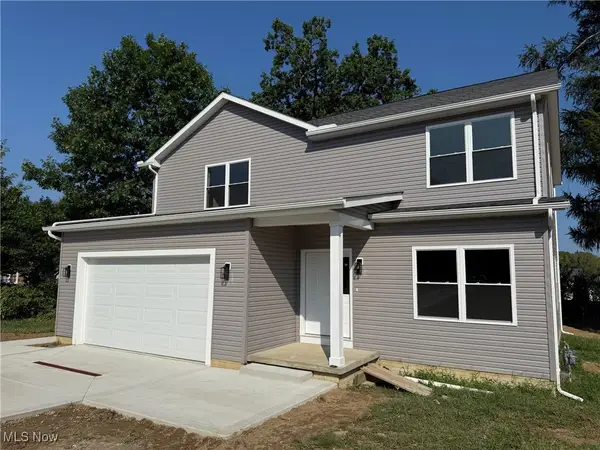 $550,000Active4 beds 3 baths2,600 sq. ft.
$550,000Active4 beds 3 baths2,600 sq. ft.9279 Jackson Street, Mentor, OH 44060
MLS# 5148669Listed by: CENTURY 21 HOMESTAR - New
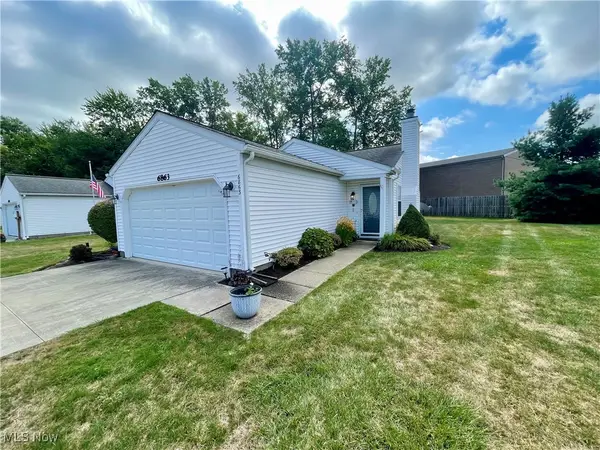 $224,900Active3 beds 2 baths1,140 sq. ft.
$224,900Active3 beds 2 baths1,140 sq. ft.6863 Olde Meadow Court, Mentor, OH 44060
MLS# 5145766Listed by: KELLER WILLIAMS CITYWIDE - Open Sun, 10am to 12pmNew
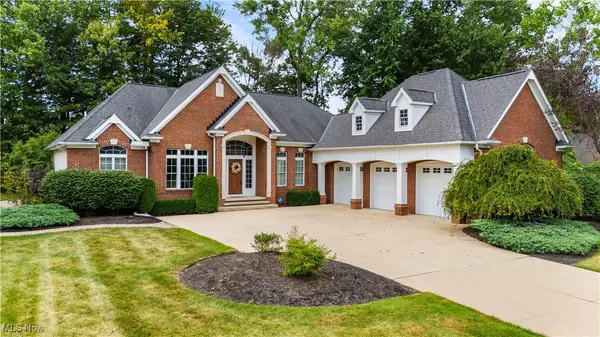 $679,900Active3 beds 3 baths3,629 sq. ft.
$679,900Active3 beds 3 baths3,629 sq. ft.8022 Belglo Lane, Mentor, OH 44060
MLS# 5147693Listed by: EXP REALTY, LLC. - New
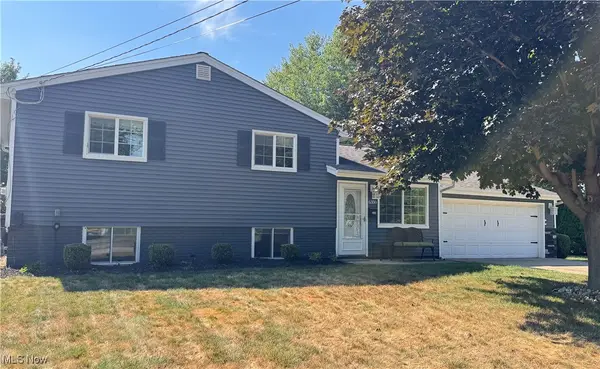 $279,900Active3 beds 2 baths1,924 sq. ft.
$279,900Active3 beds 2 baths1,924 sq. ft.6350 Antoinette Drive, Mentor, OH 44060
MLS# 5147636Listed by: RE/MAX RESULTS - New
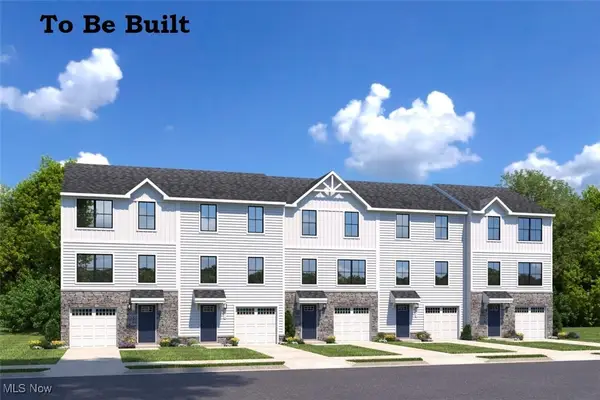 $275,000Active3 beds 3 baths1,489 sq. ft.
$275,000Active3 beds 3 baths1,489 sq. ft.5600 Park Avenue, Mentor, OH 44060
MLS# 5148214Listed by: KELLER WILLIAMS CITYWIDE - New
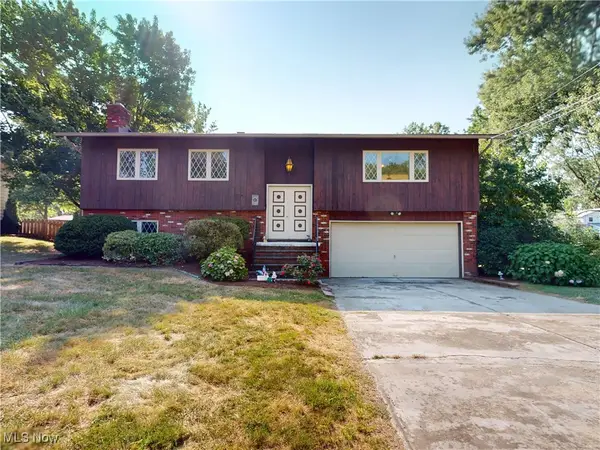 $279,900Active4 beds 3 baths
$279,900Active4 beds 3 baths7639 Chillicothe Road, Mentor, OH 44060
MLS# 5144843Listed by: MCDOWELL HOMES REAL ESTATE SERVICES - New
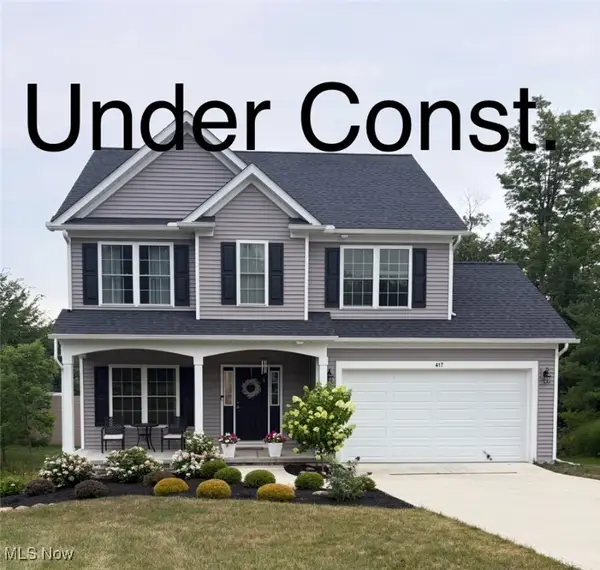 $519,900Active4 beds 4 baths3,121 sq. ft.
$519,900Active4 beds 4 baths3,121 sq. ft.5943 Kingfisher Court, Mentor, OH 44060
MLS# 5147613Listed by: RE/MAX RESULTS - Open Sun, 1 to 3pmNew
 $250,000Active4 beds 2 baths1,489 sq. ft.
$250,000Active4 beds 2 baths1,489 sq. ft.5602 Park Avenue #A-1, Mentor, OH 44060
MLS# 5147858Listed by: KELLER WILLIAMS CITYWIDE - Open Sun, 1 to 3pmNew
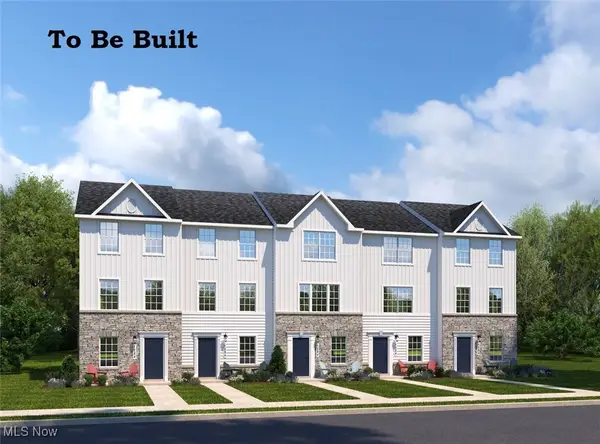 $289,990Active3 beds 3 baths1,429 sq. ft.
$289,990Active3 beds 3 baths1,429 sq. ft.5598 Sea Glass Lane #A-1, Mentor, OH 44060
MLS# 5147841Listed by: KELLER WILLIAMS CITYWIDE

