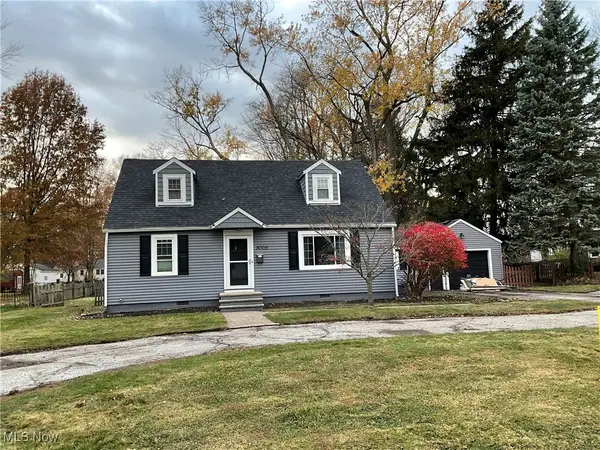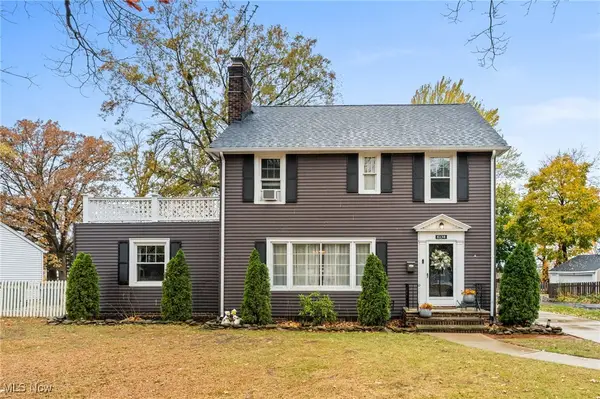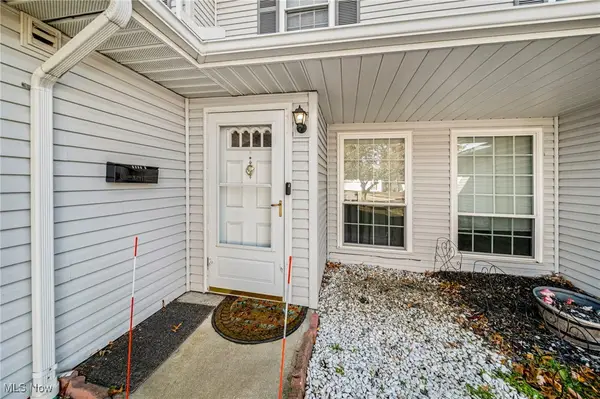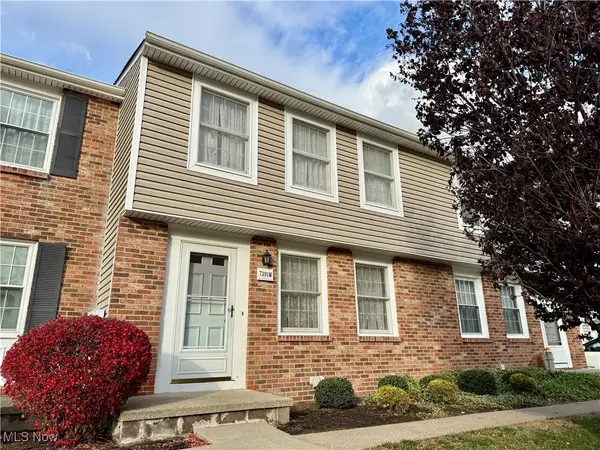7710 Bar Harbour Lane, Mentor, OH 44060
Local realty services provided by:Better Homes and Gardens Real Estate Central
Listed by: marianne drenik, greg pernus
Office: homesmart real estate momentum llc.
MLS#:5160863
Source:OH_NORMLS
Price summary
- Price:$289,900
- Price per sq. ft.:$116.47
- Monthly HOA dues:$6.25
About this home
Welcome to Kittery Cove! This unique cape code home is ready for a new home owner! Through the front door is a wonderful living room with a cozy bay seat window! A fun kitchen to cook a snack or an elegant meal includes all appliances! So many cabinets PLUS a huge custom extra pantry system! Built in Wall Oven is a Plus! The extra bonus with this house is the enormous family room that was expanded for relaxing or entertaining. It also has a hug walk in closet for storage! Snuggle up to the fireplace and relax! Sliders lead to the rear patio and yard. First floor master includes a walk in closet and private bathroom. On the second floor you will find a wall of storage closets for all of your treasures! Sky Light Windows are a plus! A full bathroom includes a combo tub/shower. Two bedrooms offer nice size closets. The additional bedroom is huge with plenty of natural light and a great walk in closet! Who is ready to make this unique Cape Cod their own?
Contact an agent
Home facts
- Year built:1990
- Listing ID #:5160863
- Added:45 day(s) ago
- Updated:November 15, 2025 at 08:44 AM
Rooms and interior
- Bedrooms:4
- Total bathrooms:3
- Full bathrooms:2
- Half bathrooms:1
- Living area:2,489 sq. ft.
Heating and cooling
- Cooling:Central Air
- Heating:Fireplaces, Forced Air, Gas
Structure and exterior
- Roof:Asphalt, Fiberglass
- Year built:1990
- Building area:2,489 sq. ft.
- Lot area:0.35 Acres
Utilities
- Water:Public
- Sewer:Public Sewer
Finances and disclosures
- Price:$289,900
- Price per sq. ft.:$116.47
- Tax amount:$4,533 (2024)
New listings near 7710 Bar Harbour Lane
- New
 $449,900Active4 beds 4 baths2,744 sq. ft.
$449,900Active4 beds 4 baths2,744 sq. ft.7616 Mountain Park Drive, Mentor, OH 44060
MLS# 5168956Listed by: HOMESMART REAL ESTATE MOMENTUM LLC - New
 $295,000Active4 beds 2 baths1,906 sq. ft.
$295,000Active4 beds 2 baths1,906 sq. ft.8002 Stockbridge Road, Mentor, OH 44060
MLS# 5171004Listed by: PLATINUM REAL ESTATE - New
 $364,900Active5 beds 3 baths2,880 sq. ft.
$364,900Active5 beds 3 baths2,880 sq. ft.8138 Midland Road, Mentor, OH 44060
MLS# 5172286Listed by: KELLER WILLIAMS GREATER CLEVELAND NORTHEAST - New
 $175,000Active3 beds 2 baths
$175,000Active3 beds 2 baths6896 Stratford Circle #B, Mentor, OH 44060
MLS# 5171419Listed by: MCDOWELL HOMES REAL ESTATE SERVICES - New
 $172,500Active2 beds 3 baths1,960 sq. ft.
$172,500Active2 beds 3 baths1,960 sq. ft.7391 Willow Run Drive, Mentor, OH 44060
MLS# 5171488Listed by: LPT REALTY - New
 $349,900Active3 beds 2 baths1,705 sq. ft.
$349,900Active3 beds 2 baths1,705 sq. ft.7339 Sharonlee Drive, Mentor, OH 44060
MLS# 5172138Listed by: RE/MAX RESULTS - New
 $379,900Active4 beds 2 baths1,842 sq. ft.
$379,900Active4 beds 2 baths1,842 sq. ft.8031 Munson Road, Mentor, OH 44060
MLS# 5171526Listed by: MCDOWELL HOMES REAL ESTATE SERVICES - Open Sat, 12 to 3pmNew
 $259,990Active3 beds 3 baths1,420 sq. ft.
$259,990Active3 beds 3 baths1,420 sq. ft.Lot 3 Sea Glass Lane, Mentor, OH 44060
MLS# 5170915Listed by: KELLER WILLIAMS CITYWIDE - New
 $317,000Active3 beds 3 baths
$317,000Active3 beds 3 baths7303 Taft Street, Mentor, OH 44060
MLS# 5170920Listed by: CENTURY 21 ASA COX HOMES - Open Sat, 12 to 3pmNew
 $259,990Active3 beds 3 baths1,420 sq. ft.
$259,990Active3 beds 3 baths1,420 sq. ft.5598 A-3 Sea Glass Lane, Mentor, OH 44060
MLS# 5170915Listed by: KELLER WILLIAMS CITYWIDE
