7935 Brentwood Road, Mentor, OH 44060
Local realty services provided by:Better Homes and Gardens Real Estate Central
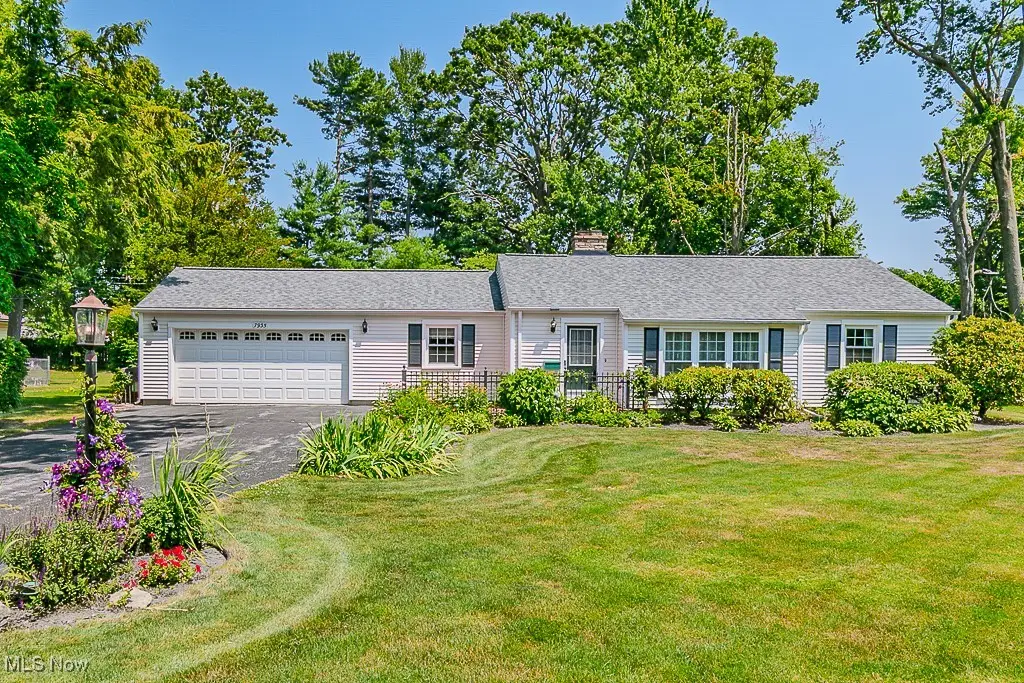
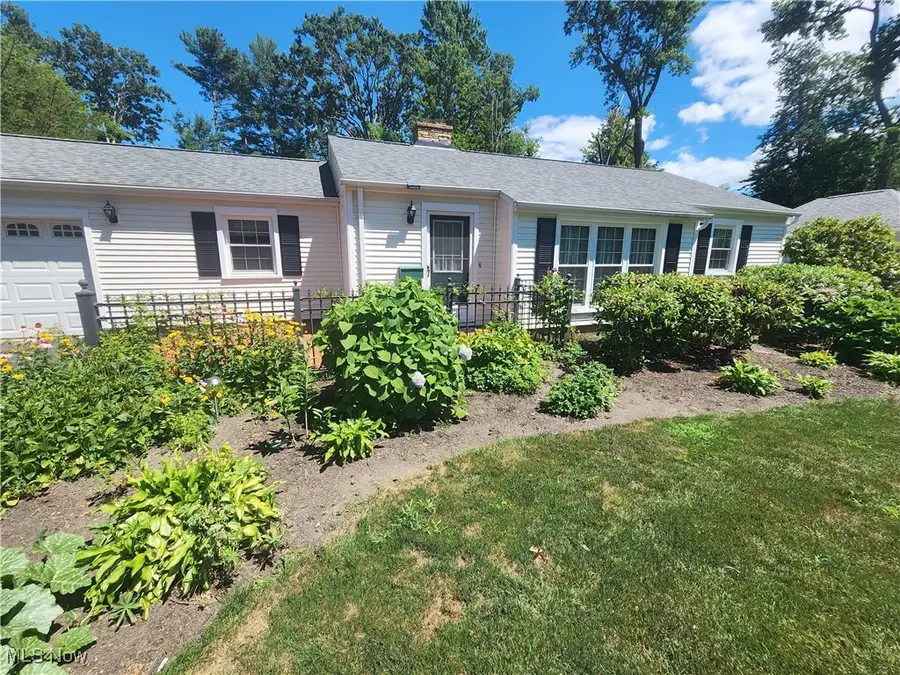

Listed by:wendy j werman
Office:homesmart real estate momentum llc.
MLS#:5140326
Source:OH_NORMLS
Price summary
- Price:$274,900
- Price per sq. ft.:$175.77
About this home
Something SPECIAL - Beautifully maintained one-family home!! Lovingly built by the original owners, this residence sits on a generous .52 acre lot and exudes pride of ownership inside and out. From the moment you arrive, you’ll be greeted by manicured landscaping and inviting curb appeal that make this home truly stand out. The spacious yard and two brick patios offer plenty of room to relax, garden, or entertain—perfect for enjoying peaceful living. Inside, you’ll find a warm and welcoming atmosphere. Offering: 3 nicely sized Bedrooms with hardwood floors & lots of natural light * Living room with hardwood floors & stone fireplace * open Den/home office with built in cabinets * cozy eat in Kitchen * convenient Utility room (could be returned to a laundry area) * Flex room, perfect for a Family room or that hard to find In-law Suite, complete with large full bath, laundry/closet, access to patio and lovely views of the back yard. This home has been carefully cared for over the years, offering a solid foundation for your personal touches or future updates. Recent updates include Roof 2024, Boiler 2022, Furnace 2020. Nestled in a quiet and desired neighborhood yet close to many amenities. Enjoy unbeatable convenience close to Ridge Elementary, restaurant’s, shopping, parks, and easy highway access. Whether you're looking to move right in or make it your own, this charmer offers the perfect blend of comfort, quality, and location. More than just a house—it's a well-loved home ready for new memories. Make your appointment today!
Contact an agent
Home facts
- Year built:1956
- Listing Id #:5140326
- Added:27 day(s) ago
- Updated:August 15, 2025 at 07:13 AM
Rooms and interior
- Bedrooms:4
- Total bathrooms:2
- Full bathrooms:2
- Living area:1,564 sq. ft.
Heating and cooling
- Cooling:Central Air
- Heating:Baseboard, Forced Air
Structure and exterior
- Roof:Asphalt
- Year built:1956
- Building area:1,564 sq. ft.
- Lot area:0.53 Acres
Utilities
- Water:Public
- Sewer:Public Sewer
Finances and disclosures
- Price:$274,900
- Price per sq. ft.:$175.77
- Tax amount:$3,112 (2024)
New listings near 7935 Brentwood Road
- Open Sun, 10am to 12pmNew
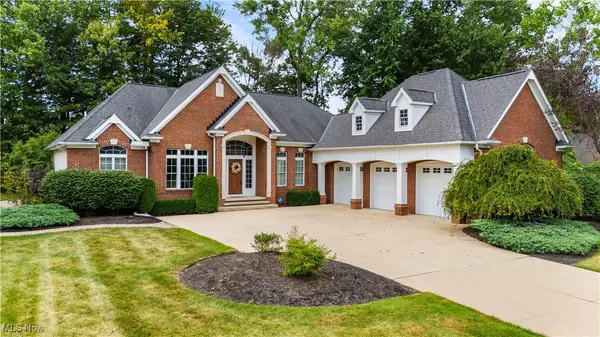 $679,900Active3 beds 3 baths3,629 sq. ft.
$679,900Active3 beds 3 baths3,629 sq. ft.8022 Belglo Lane, Mentor, OH 44060
MLS# 5147693Listed by: EXP REALTY, LLC. - New
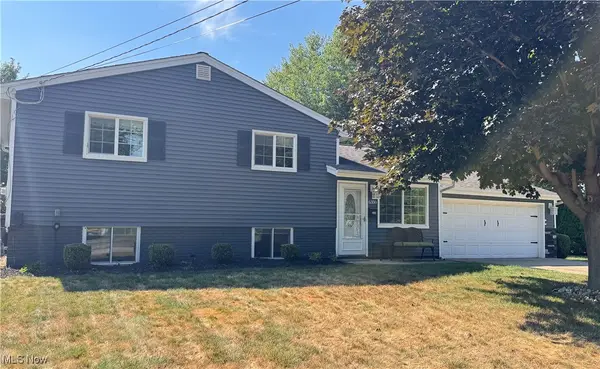 $279,900Active3 beds 2 baths1,924 sq. ft.
$279,900Active3 beds 2 baths1,924 sq. ft.6350 Antoinette Drive, Mentor, OH 44060
MLS# 5147636Listed by: RE/MAX RESULTS - New
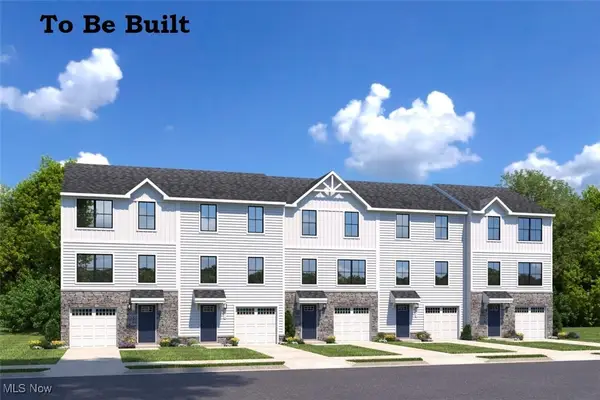 $275,000Active3 beds 3 baths1,489 sq. ft.
$275,000Active3 beds 3 baths1,489 sq. ft.5600 Park Avenue, Mentor, OH 44060
MLS# 5148214Listed by: KELLER WILLIAMS CITYWIDE - New
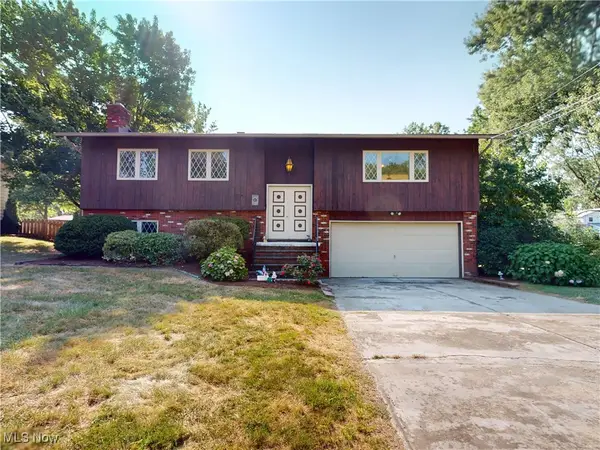 $279,900Active4 beds 3 baths
$279,900Active4 beds 3 baths7639 Chillicothe Road, Mentor, OH 44060
MLS# 5144843Listed by: MCDOWELL HOMES REAL ESTATE SERVICES - New
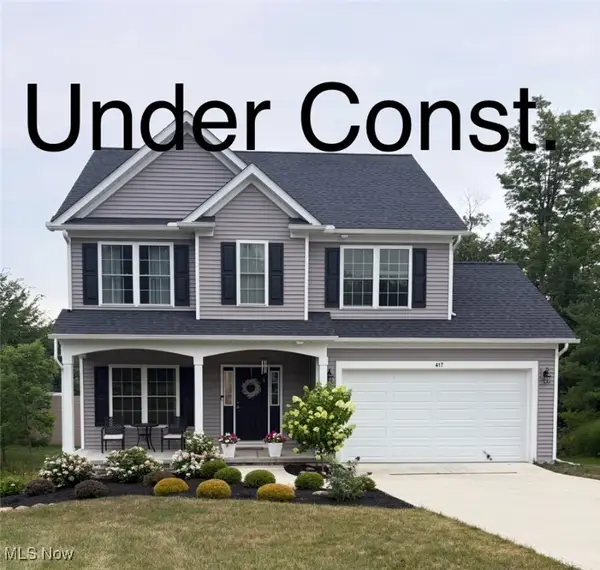 $519,900Active4 beds 4 baths3,121 sq. ft.
$519,900Active4 beds 4 baths3,121 sq. ft.5943 Kingfisher Court, Mentor, OH 44060
MLS# 5147613Listed by: RE/MAX RESULTS - Open Sat, 12 to 3pmNew
 $250,000Active4 beds 2 baths1,489 sq. ft.
$250,000Active4 beds 2 baths1,489 sq. ft.5602 Park Avenue #A-1, Mentor, OH 44060
MLS# 5147858Listed by: KELLER WILLIAMS CITYWIDE - Open Sat, 12 to 3pmNew
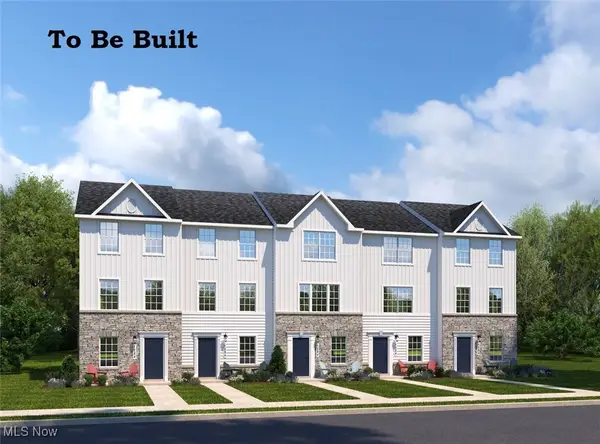 $289,990Active3 beds 3 baths1,429 sq. ft.
$289,990Active3 beds 3 baths1,429 sq. ft.5598 Sea Glass Lane #A-1, Mentor, OH 44060
MLS# 5147841Listed by: KELLER WILLIAMS CITYWIDE - New
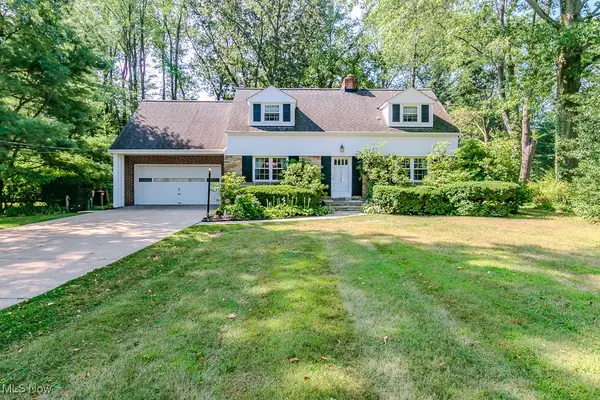 $360,000Active3 beds 2 baths2,366 sq. ft.
$360,000Active3 beds 2 baths2,366 sq. ft.8896 Spring Valley Drive, Mentor, OH 44060
MLS# 5146544Listed by: KELLER WILLIAMS GREATER METROPOLITAN - New
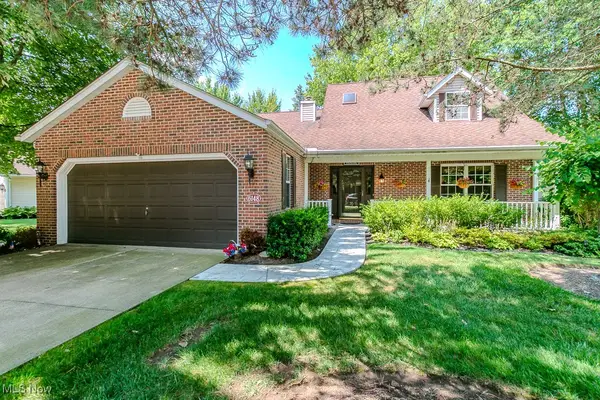 $320,000Active2 beds 3 baths2,277 sq. ft.
$320,000Active2 beds 3 baths2,277 sq. ft.6148 Worthington Lane, Mentor, OH 44060
MLS# 5147196Listed by: HOMESMART REAL ESTATE MOMENTUM LLC - New
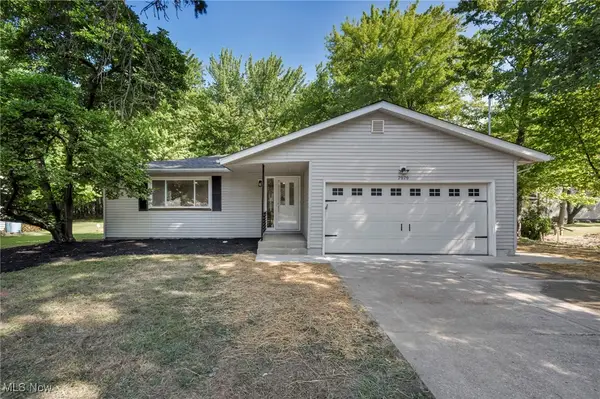 $275,000Active3 beds 2 baths1,512 sq. ft.
$275,000Active3 beds 2 baths1,512 sq. ft.7979 Bellflower Road, Mentor, OH 44060
MLS# 5147099Listed by: CHOSEN REAL ESTATE GROUP

