7977 Johnnycake Ridge Road, Mentor, OH 44060
Local realty services provided by:Better Homes and Gardens Real Estate Central
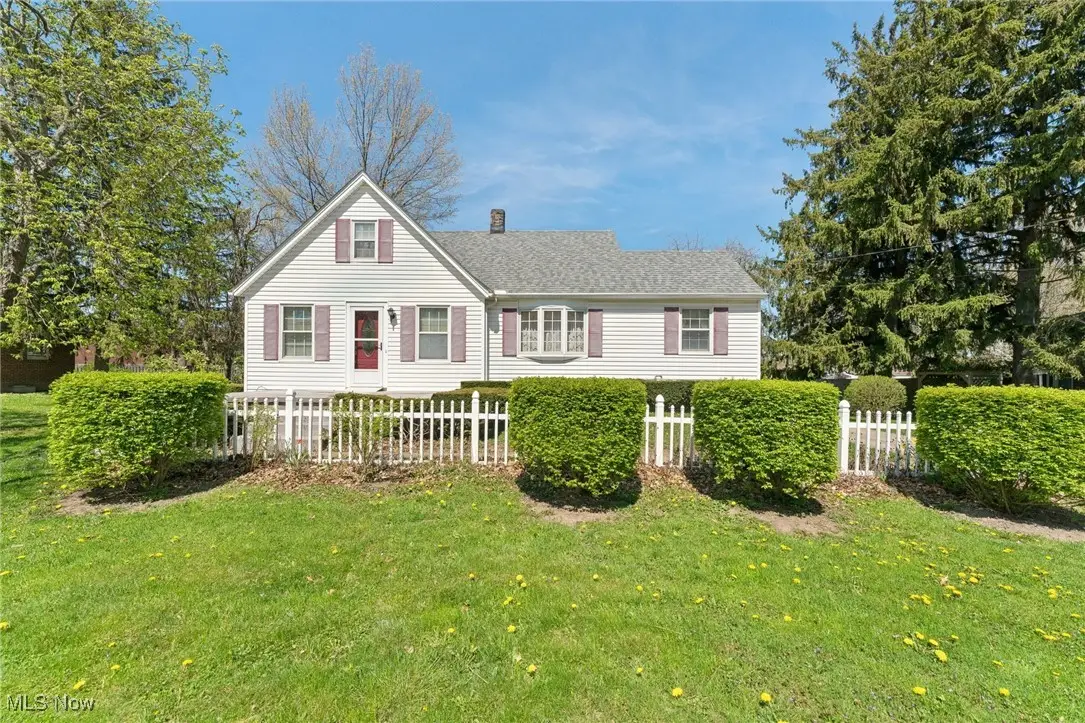
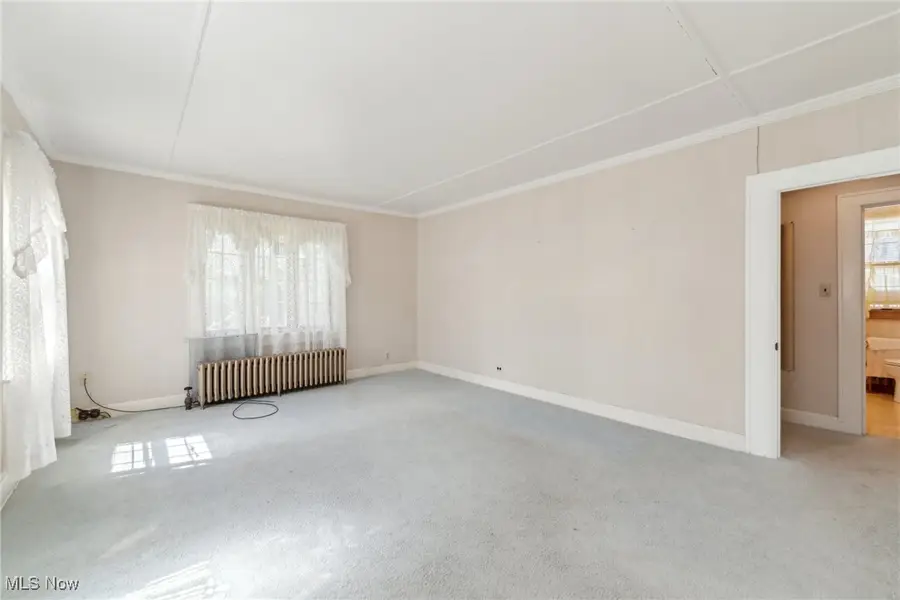
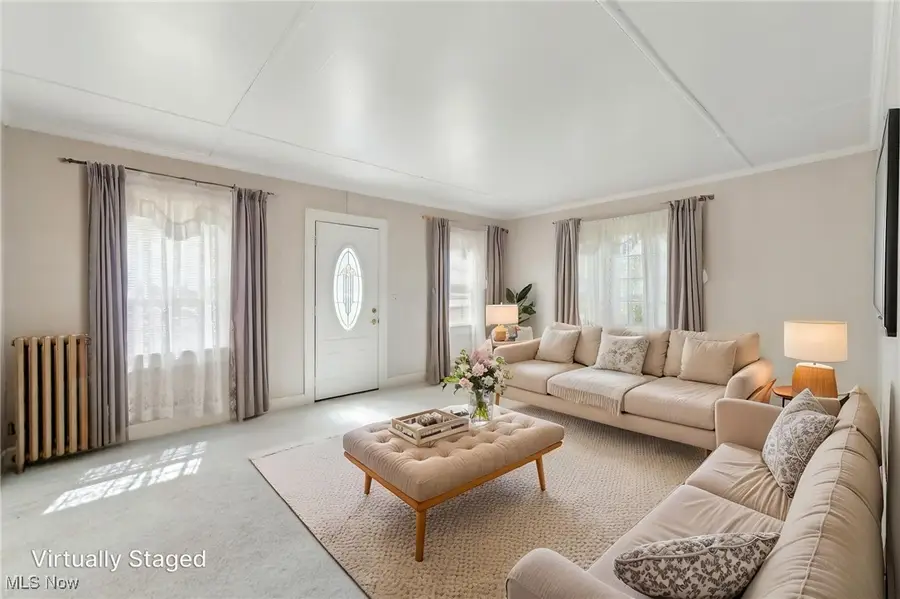
Listed by:cindy fellows
Office:homesmart real estate momentum llc.
MLS#:5117072
Source:OH_NORMLS
Price summary
- Price:$250,000
- Price per sq. ft.:$170.07
About this home
Check out this charming 3-bedroom, 2-bath home that has a little bit of everything! Two of the bedrooms have beautiful hardwood floors, and the light-filled, kitchen comes with appliances and a cozy bay window that’s perfect for morning coffee. There’s also a dining room with its own bay window open to the spacious living room, giving the space an open, airy and sunny feel.
There's a hidden pantry as you head downstairs to a huge family room with a wood-burning fireplace—great for relaxing or entertaining. The walk-out basement with vented glass block windows has lots of potential.
Both bathrooms have walk-in showers with the one on the main floor being handicap accessible.
Out front, enjoy the seasons and beautiful landscaping on the 15 x 9 porch.
If garage space is a must, you’ll love the 40 x 30 heated 3+ car garage—plenty of room for cars, one bay door is high for a boat, tools, or hobbies. All of this sits on almost an acre of park-like yard in a fantastic location. It literally has a white picket fence! Don’t miss it, call for your appointment today!
Contact an agent
Home facts
- Year built:1934
- Listing Id #:5117072
- Added:112 day(s) ago
- Updated:August 15, 2025 at 07:13 AM
Rooms and interior
- Bedrooms:3
- Total bathrooms:2
- Full bathrooms:2
- Living area:1,470 sq. ft.
Heating and cooling
- Heating:Gas, Radiators
Structure and exterior
- Roof:Asphalt
- Year built:1934
- Building area:1,470 sq. ft.
- Lot area:0.85 Acres
Utilities
- Water:Public
- Sewer:Public Sewer
Finances and disclosures
- Price:$250,000
- Price per sq. ft.:$170.07
- Tax amount:$2,757 (2024)
New listings near 7977 Johnnycake Ridge Road
- Open Sun, 10am to 12pmNew
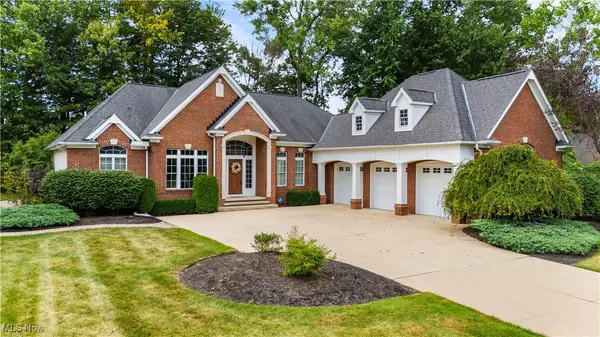 $679,900Active3 beds 3 baths3,629 sq. ft.
$679,900Active3 beds 3 baths3,629 sq. ft.8022 Belglo Lane, Mentor, OH 44060
MLS# 5147693Listed by: EXP REALTY, LLC. - New
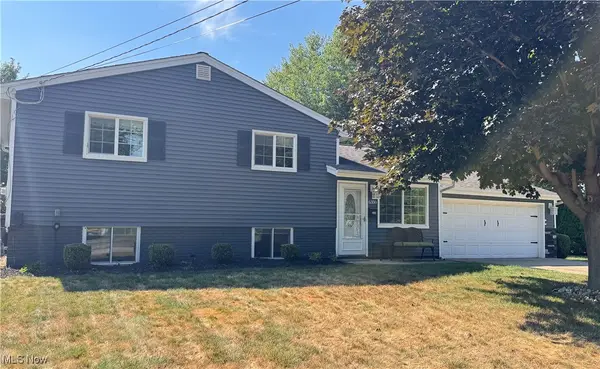 $279,900Active3 beds 2 baths1,924 sq. ft.
$279,900Active3 beds 2 baths1,924 sq. ft.6350 Antoinette Drive, Mentor, OH 44060
MLS# 5147636Listed by: RE/MAX RESULTS - New
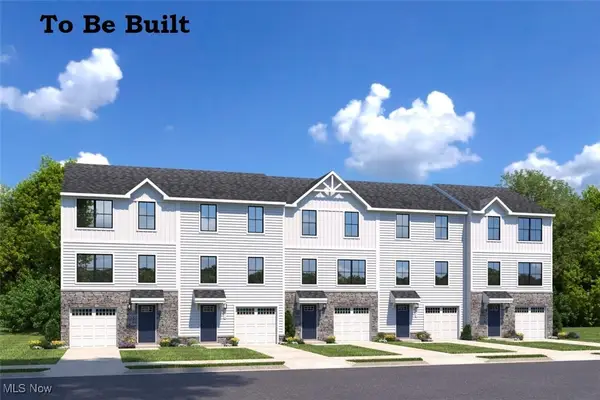 $275,000Active3 beds 3 baths1,489 sq. ft.
$275,000Active3 beds 3 baths1,489 sq. ft.5600 Park Avenue, Mentor, OH 44060
MLS# 5148214Listed by: KELLER WILLIAMS CITYWIDE - New
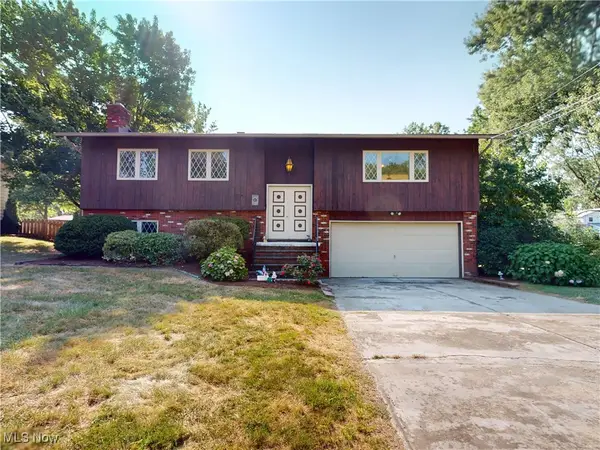 $279,900Active4 beds 3 baths
$279,900Active4 beds 3 baths7639 Chillicothe Road, Mentor, OH 44060
MLS# 5144843Listed by: MCDOWELL HOMES REAL ESTATE SERVICES - New
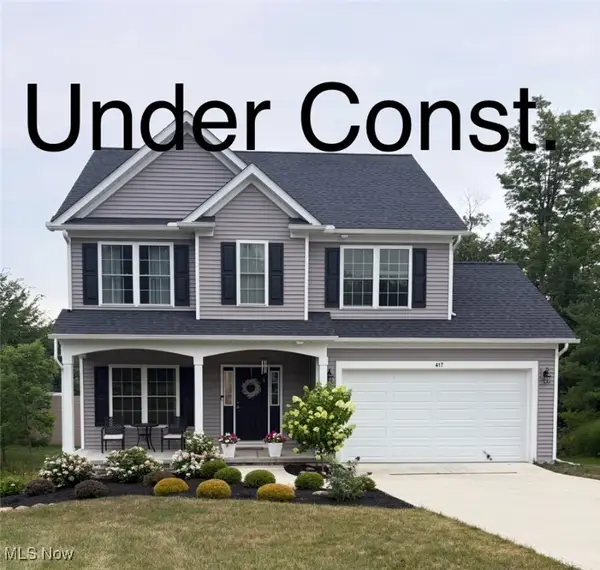 $519,900Active4 beds 4 baths3,121 sq. ft.
$519,900Active4 beds 4 baths3,121 sq. ft.5943 Kingfisher Court, Mentor, OH 44060
MLS# 5147613Listed by: RE/MAX RESULTS - Open Sat, 12 to 3pmNew
 $250,000Active4 beds 2 baths1,489 sq. ft.
$250,000Active4 beds 2 baths1,489 sq. ft.5602 Park Avenue #A-1, Mentor, OH 44060
MLS# 5147858Listed by: KELLER WILLIAMS CITYWIDE - Open Sat, 12 to 3pmNew
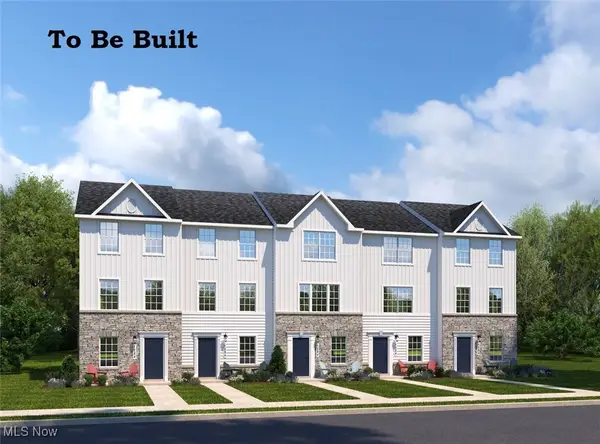 $289,990Active3 beds 3 baths1,429 sq. ft.
$289,990Active3 beds 3 baths1,429 sq. ft.5598 Sea Glass Lane #A-1, Mentor, OH 44060
MLS# 5147841Listed by: KELLER WILLIAMS CITYWIDE - New
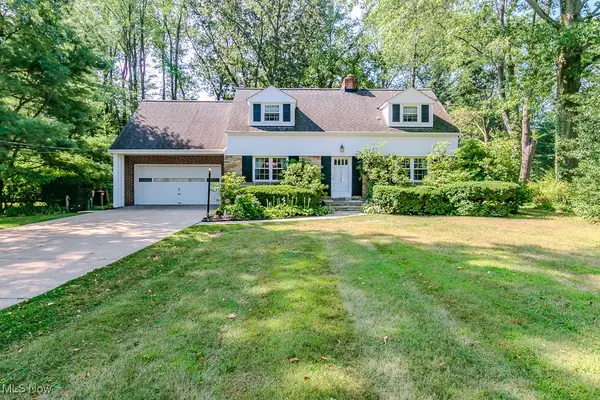 $360,000Active3 beds 2 baths2,366 sq. ft.
$360,000Active3 beds 2 baths2,366 sq. ft.8896 Spring Valley Drive, Mentor, OH 44060
MLS# 5146544Listed by: KELLER WILLIAMS GREATER METROPOLITAN - New
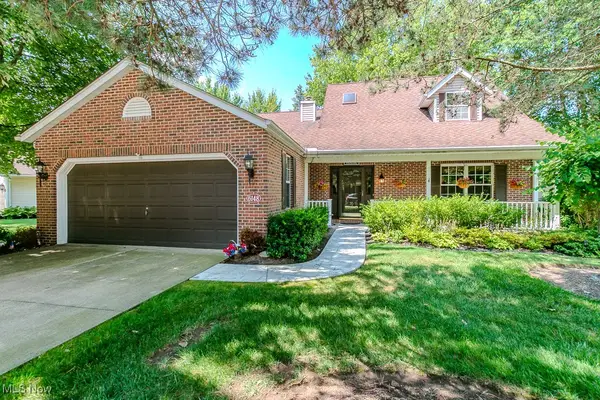 $320,000Active2 beds 3 baths2,277 sq. ft.
$320,000Active2 beds 3 baths2,277 sq. ft.6148 Worthington Lane, Mentor, OH 44060
MLS# 5147196Listed by: HOMESMART REAL ESTATE MOMENTUM LLC - New
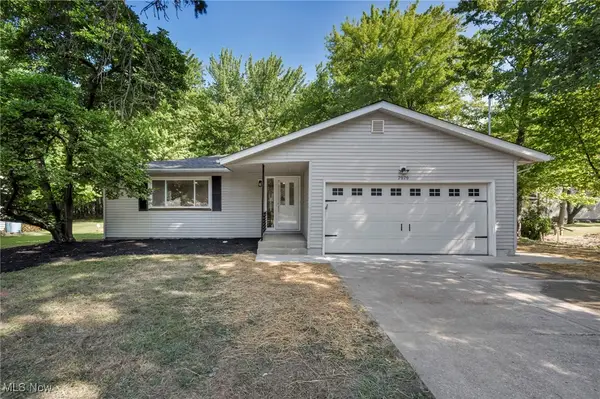 $275,000Active3 beds 2 baths1,512 sq. ft.
$275,000Active3 beds 2 baths1,512 sq. ft.7979 Bellflower Road, Mentor, OH 44060
MLS# 5147099Listed by: CHOSEN REAL ESTATE GROUP

