8223 Eastmoor Road, Mentor, OH 44060
Local realty services provided by:Better Homes and Gardens Real Estate Central
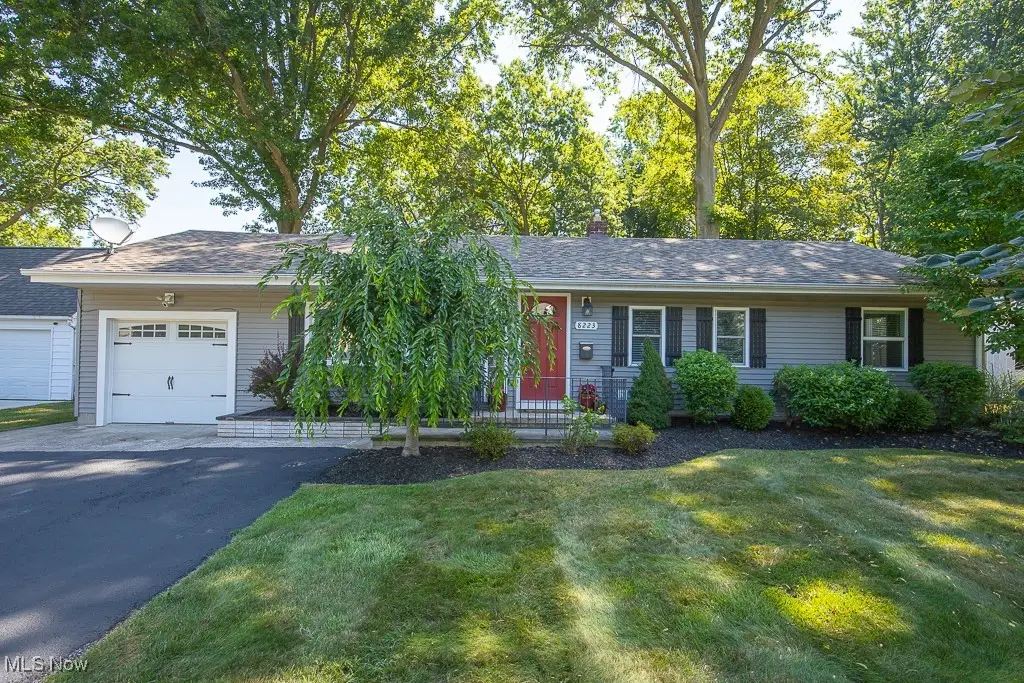
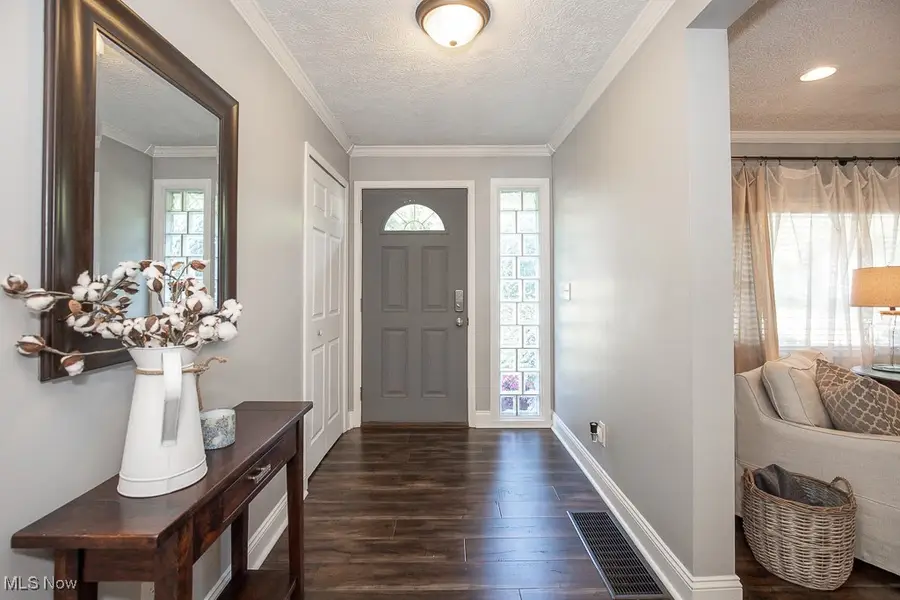
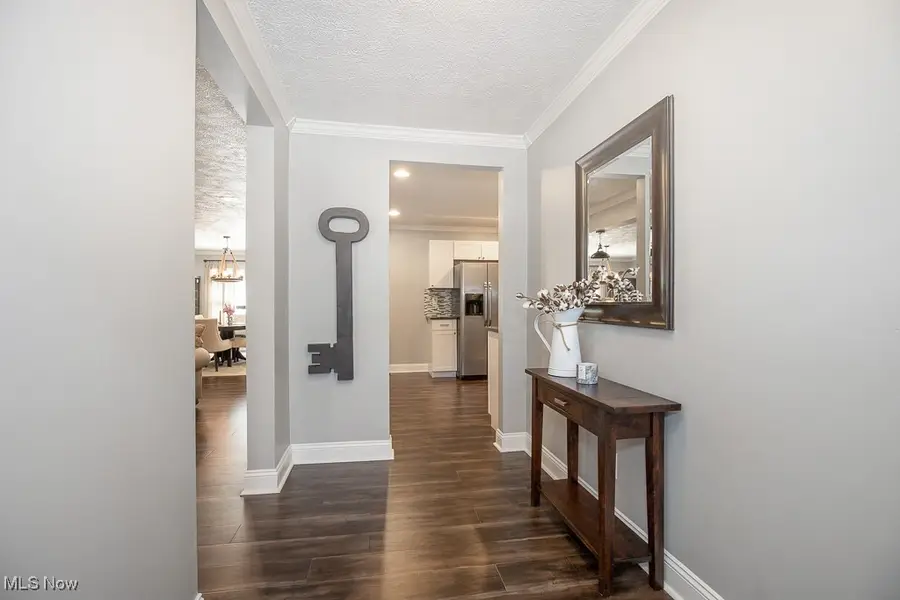
Listed by:mark j baughman
Office:re/max traditions
MLS#:5143351
Source:OH_NORMLS
Price summary
- Price:$300,000
- Price per sq. ft.:$159.57
About this home
WOW! That is all you will say when you walk into this 4 bedroom, 2 full bath ranch in South Mentor. This home is 100% move in ready and absolutely perfect in everyway. Large addition that was turned into a family room with a master bedroom off of it to create a split bedroom design ranch. The other 3 bedrooms share a full bath at the other end so you have privacy! Completely remodeled kitchen with granite counters, ceramic backsplash and newer appliances. Luxury vinyl plank flooring runs throughout the house. Both bathrooms have been remodeled and are in PERFECT condition. Seriously, there is not a single part of this house that needs to be touched. Wait, do you like entertaining? Did i mention that the kitchen is wide open into the dining room and great room to have some AMAZING parties! What are you waiting for? This home is ready for a new owner, will it be you? 1 year APHW home warranty included for the new owners peace of mind as well!
Contact an agent
Home facts
- Year built:1950
- Listing Id #:5143351
- Added:15 day(s) ago
- Updated:August 15, 2025 at 07:21 AM
Rooms and interior
- Bedrooms:4
- Total bathrooms:2
- Full bathrooms:2
- Living area:1,880 sq. ft.
Heating and cooling
- Cooling:Central Air
- Heating:Baseboard, Electric, Forced Air, Gas
Structure and exterior
- Roof:Asphalt, Fiberglass
- Year built:1950
- Building area:1,880 sq. ft.
- Lot area:0.42 Acres
Utilities
- Water:Public
- Sewer:Public Sewer
Finances and disclosures
- Price:$300,000
- Price per sq. ft.:$159.57
- Tax amount:$2,375 (2024)
New listings near 8223 Eastmoor Road
- Open Sun, 10am to 12pmNew
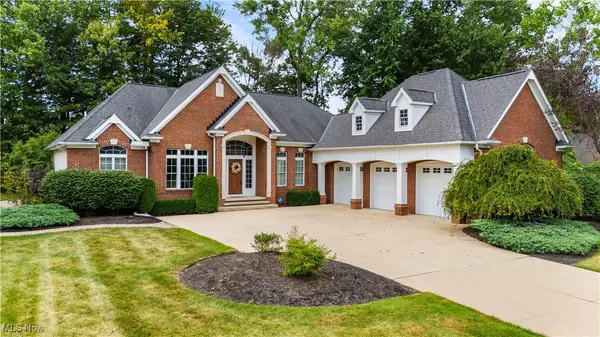 $679,900Active3 beds 3 baths3,629 sq. ft.
$679,900Active3 beds 3 baths3,629 sq. ft.8022 Belglo Lane, Mentor, OH 44060
MLS# 5147693Listed by: EXP REALTY, LLC. - New
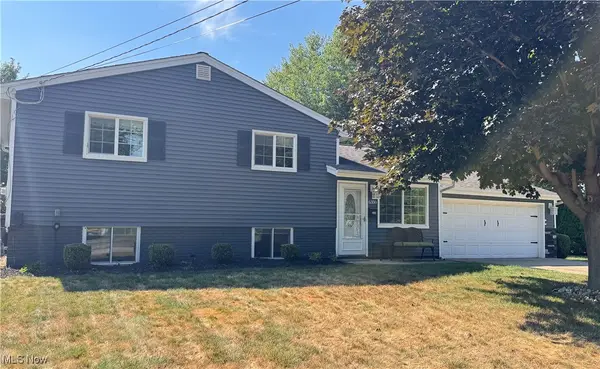 $279,900Active3 beds 2 baths1,924 sq. ft.
$279,900Active3 beds 2 baths1,924 sq. ft.6350 Antoinette Drive, Mentor, OH 44060
MLS# 5147636Listed by: RE/MAX RESULTS - New
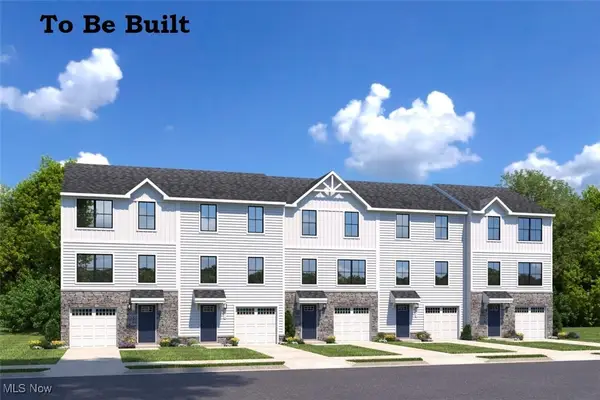 $275,000Active3 beds 3 baths1,489 sq. ft.
$275,000Active3 beds 3 baths1,489 sq. ft.5600 Park Avenue, Mentor, OH 44060
MLS# 5148214Listed by: KELLER WILLIAMS CITYWIDE - New
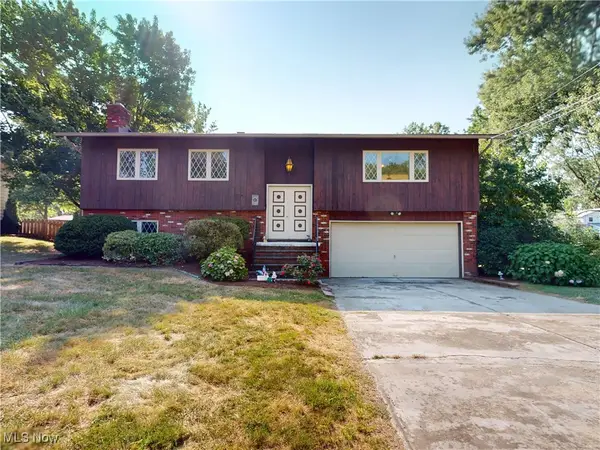 $279,900Active4 beds 3 baths
$279,900Active4 beds 3 baths7639 Chillicothe Road, Mentor, OH 44060
MLS# 5144843Listed by: MCDOWELL HOMES REAL ESTATE SERVICES - New
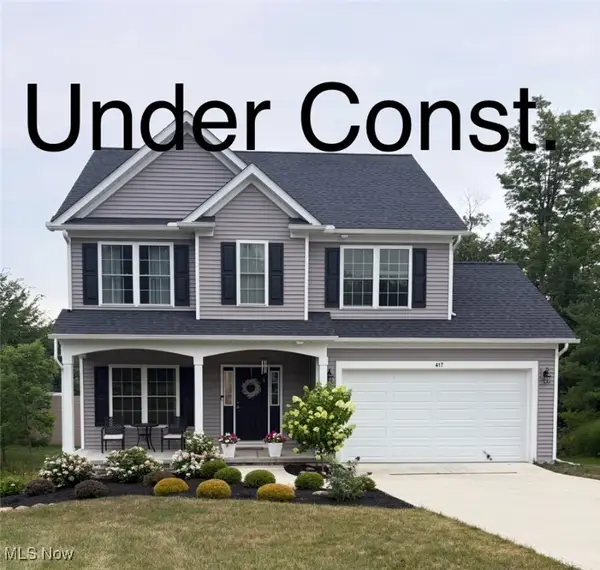 $519,900Active4 beds 4 baths3,121 sq. ft.
$519,900Active4 beds 4 baths3,121 sq. ft.5943 Kingfisher Court, Mentor, OH 44060
MLS# 5147613Listed by: RE/MAX RESULTS - Open Sat, 12 to 3pmNew
 $250,000Active4 beds 2 baths1,489 sq. ft.
$250,000Active4 beds 2 baths1,489 sq. ft.5602 Park Avenue #A-1, Mentor, OH 44060
MLS# 5147858Listed by: KELLER WILLIAMS CITYWIDE - Open Sat, 12 to 3pmNew
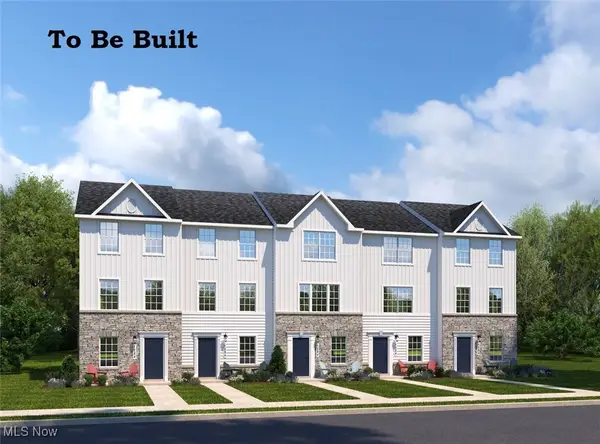 $289,990Active3 beds 3 baths1,429 sq. ft.
$289,990Active3 beds 3 baths1,429 sq. ft.5598 Sea Glass Lane #A-1, Mentor, OH 44060
MLS# 5147841Listed by: KELLER WILLIAMS CITYWIDE - New
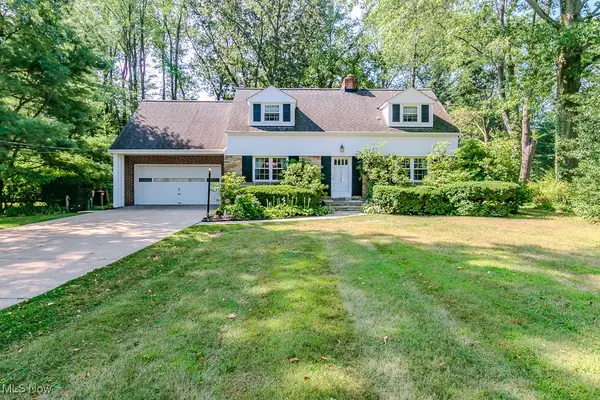 $360,000Active3 beds 2 baths2,366 sq. ft.
$360,000Active3 beds 2 baths2,366 sq. ft.8896 Spring Valley Drive, Mentor, OH 44060
MLS# 5146544Listed by: KELLER WILLIAMS GREATER METROPOLITAN - New
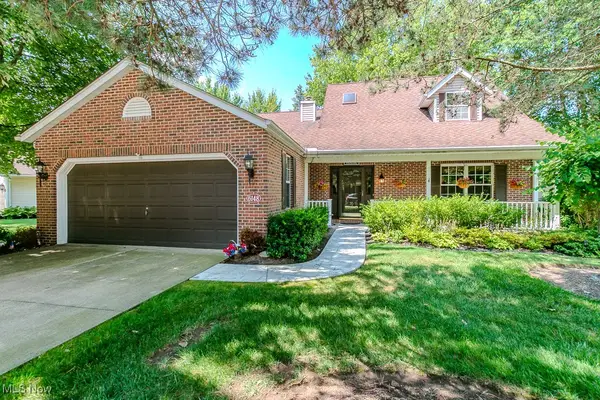 $320,000Active2 beds 3 baths2,277 sq. ft.
$320,000Active2 beds 3 baths2,277 sq. ft.6148 Worthington Lane, Mentor, OH 44060
MLS# 5147196Listed by: HOMESMART REAL ESTATE MOMENTUM LLC - New
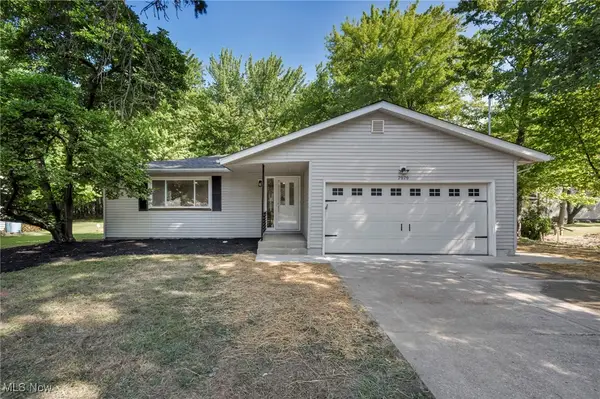 $275,000Active3 beds 2 baths1,512 sq. ft.
$275,000Active3 beds 2 baths1,512 sq. ft.7979 Bellflower Road, Mentor, OH 44060
MLS# 5147099Listed by: CHOSEN REAL ESTATE GROUP

