8391 Lanmark Drive, Mentor, OH 44060
Local realty services provided by:Better Homes and Gardens Real Estate Central
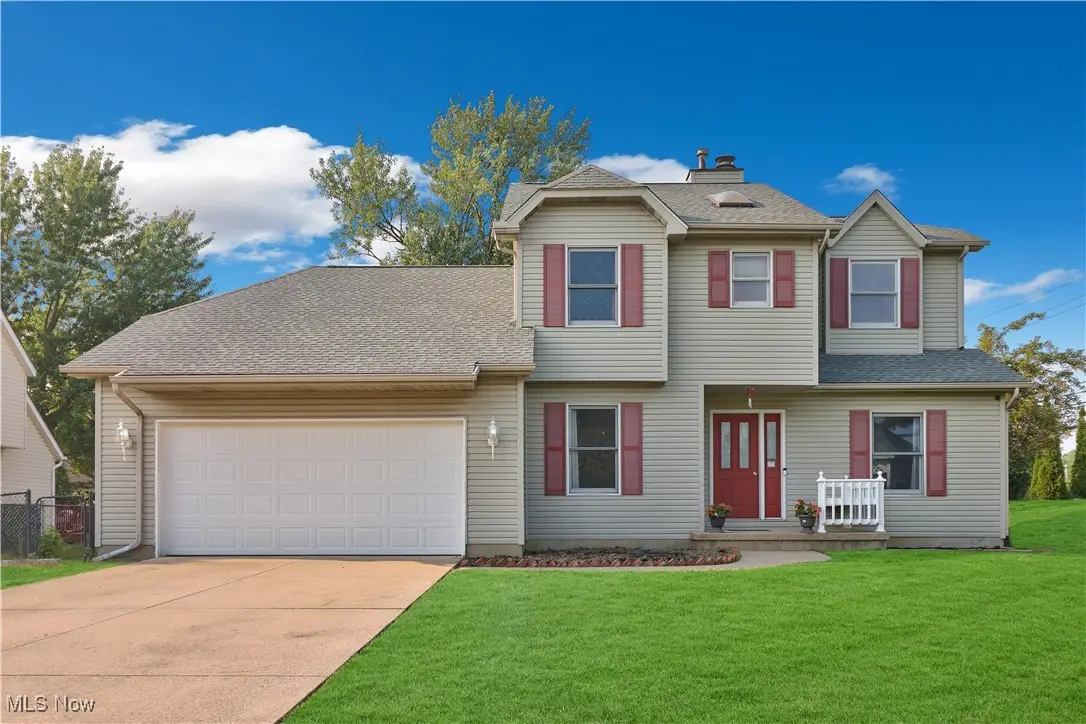
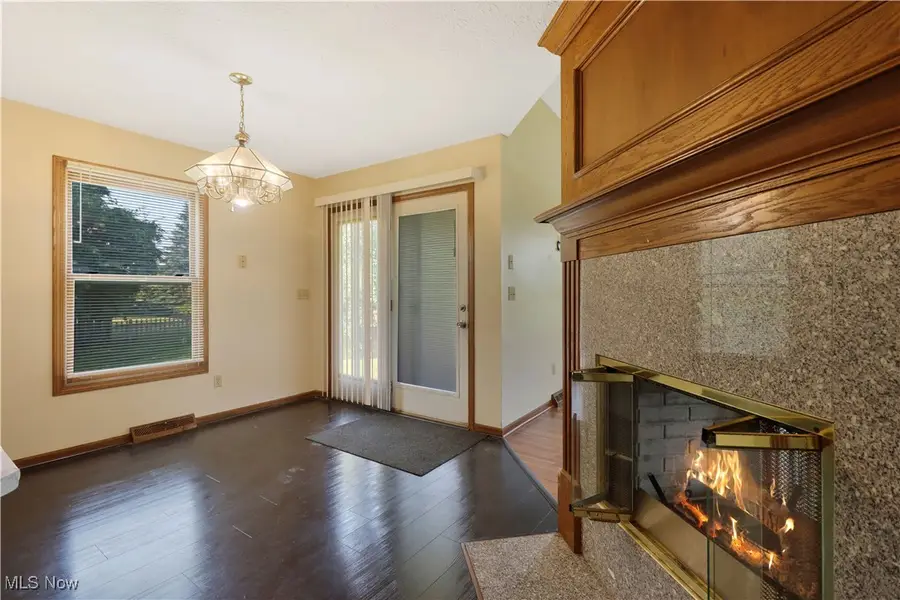
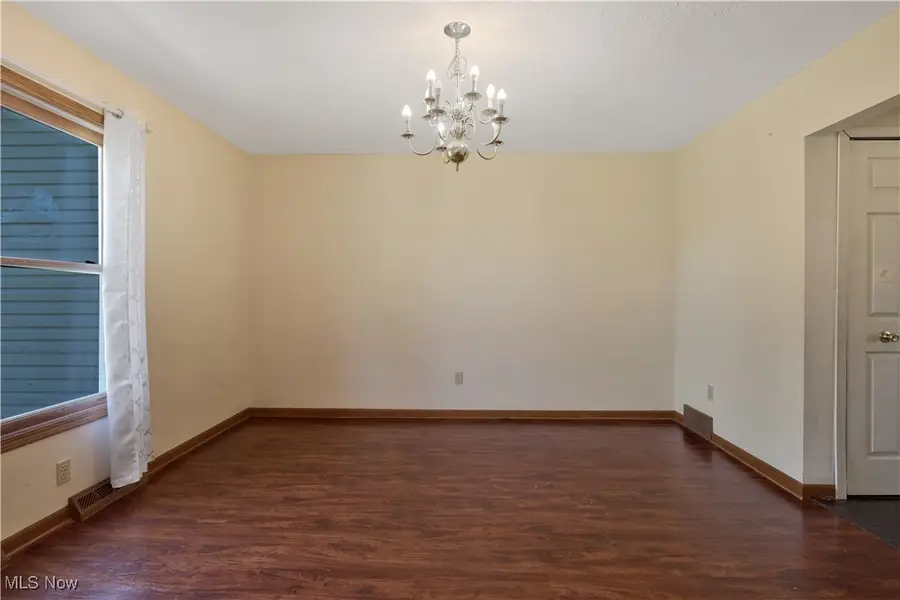
Listed by:paul a koerwitz
Office:keller williams greater cleveland northeast
MLS#:5137169
Source:OH_NORMLS
Price summary
- Price:$333,000
- Price per sq. ft.:$95.58
About this home
Former Builder’s Model Home with First-Floor Master in the Heart of Mentor!
Welcome to 8391 Landmark Blvd — a former builder’s model tucked away on a quiet cul-de-sac in the heart of Mentor, just minutes from schools, the Civic Center, shopping, dining, parks, and freeway access. This spacious colonial offers the perfect blend of comfort, style, and location.
Inside, you’ll find a first-floor master suite with a full bath and walk-in closet. The main level features a large open living room anchored by a two-sided stone fireplace shared with the kitchen and breakfast area. The kitchen includes a center island, abundant cabinetry, and direct access to a freshly painted deck—ideal for outdoor entertaining. Three generously sized bedrooms upstairs include ample closet space, and the second-floor full bath offers double sinks, a skylight, and lots of storage. Three skylights throughout the home fill it with natural light.
The basement is partially finished and perfect for a rec room, playroom, or home gym, and a first-floor laundry room and attached two-car garage add everyday convenience. This home has been extensively updated, including a full bathroom remodel (2025), new dishwasher, garbage disposal, garage doors, garage door opener, sump pump, and full interior repaint—all in 2025. The refrigerator was replaced in 2023, and basement flooring installed in 2021. Major mechanicals are newer as well, with a new furnace, A/C system, and hot water tank all installed in 2020. The roof was replaced in 2015.
Move-in ready, meticulously maintained, and loaded with upgrades—8391 Landmark Blvd offers the layout and location buyers are searching for. Schedule your showing today and don’t miss out on this rare opportunity!
Contact an agent
Home facts
- Year built:1992
- Listing Id #:5137169
- Added:41 day(s) ago
- Updated:August 15, 2025 at 07:21 AM
Rooms and interior
- Bedrooms:4
- Total bathrooms:3
- Full bathrooms:2
- Half bathrooms:1
- Living area:3,484 sq. ft.
Heating and cooling
- Cooling:Central Air
- Heating:Forced Air, Gas
Structure and exterior
- Roof:Asphalt, Fiberglass
- Year built:1992
- Building area:3,484 sq. ft.
- Lot area:0.32 Acres
Utilities
- Water:Public
- Sewer:Public Sewer
Finances and disclosures
- Price:$333,000
- Price per sq. ft.:$95.58
- Tax amount:$4,889 (2024)
New listings near 8391 Lanmark Drive
- Open Sun, 10am to 12pmNew
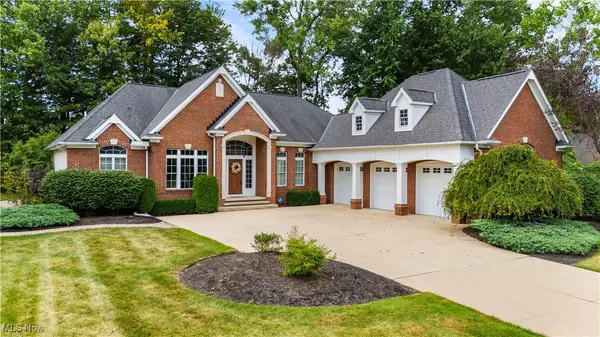 $679,900Active3 beds 3 baths3,629 sq. ft.
$679,900Active3 beds 3 baths3,629 sq. ft.8022 Belglo Lane, Mentor, OH 44060
MLS# 5147693Listed by: EXP REALTY, LLC. - New
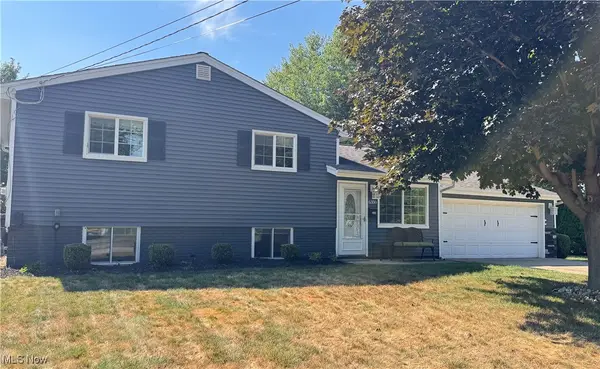 $279,900Active3 beds 2 baths1,924 sq. ft.
$279,900Active3 beds 2 baths1,924 sq. ft.6350 Antoinette Drive, Mentor, OH 44060
MLS# 5147636Listed by: RE/MAX RESULTS - New
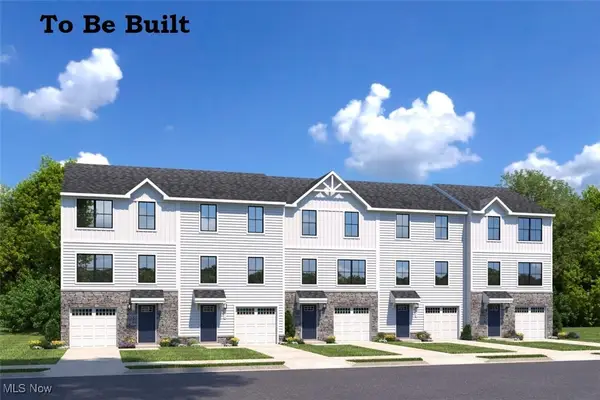 $275,000Active3 beds 3 baths1,489 sq. ft.
$275,000Active3 beds 3 baths1,489 sq. ft.5600 Park Avenue, Mentor, OH 44060
MLS# 5148214Listed by: KELLER WILLIAMS CITYWIDE - New
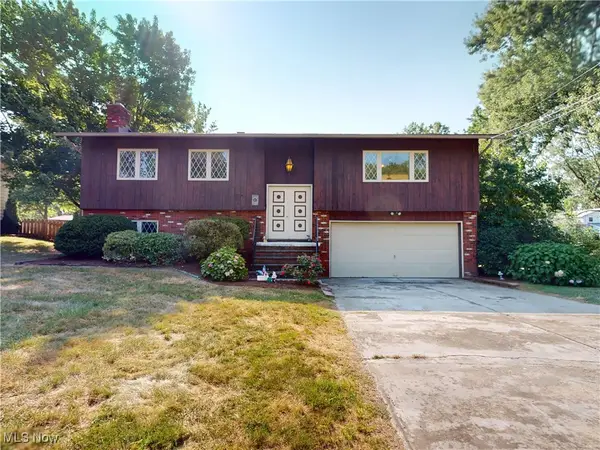 $279,900Active4 beds 3 baths
$279,900Active4 beds 3 baths7639 Chillicothe Road, Mentor, OH 44060
MLS# 5144843Listed by: MCDOWELL HOMES REAL ESTATE SERVICES - New
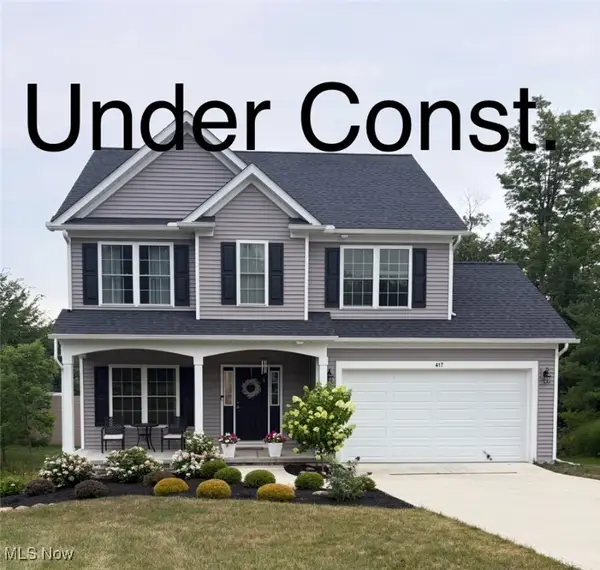 $519,900Active4 beds 4 baths3,121 sq. ft.
$519,900Active4 beds 4 baths3,121 sq. ft.5943 Kingfisher Court, Mentor, OH 44060
MLS# 5147613Listed by: RE/MAX RESULTS - Open Sat, 12 to 3pmNew
 $250,000Active4 beds 2 baths1,489 sq. ft.
$250,000Active4 beds 2 baths1,489 sq. ft.5602 Park Avenue #A-1, Mentor, OH 44060
MLS# 5147858Listed by: KELLER WILLIAMS CITYWIDE - Open Sat, 12 to 3pmNew
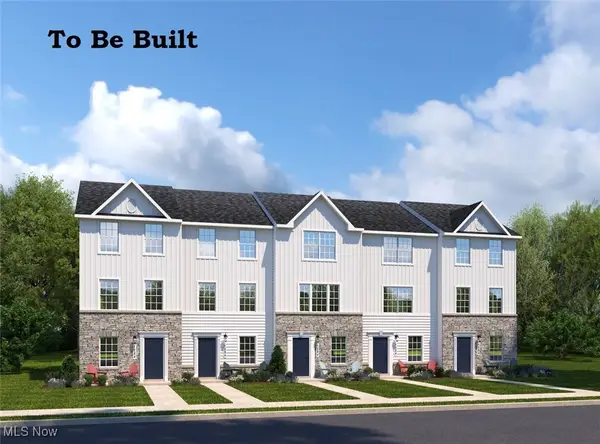 $289,990Active3 beds 3 baths1,429 sq. ft.
$289,990Active3 beds 3 baths1,429 sq. ft.5598 Sea Glass Lane #A-1, Mentor, OH 44060
MLS# 5147841Listed by: KELLER WILLIAMS CITYWIDE - New
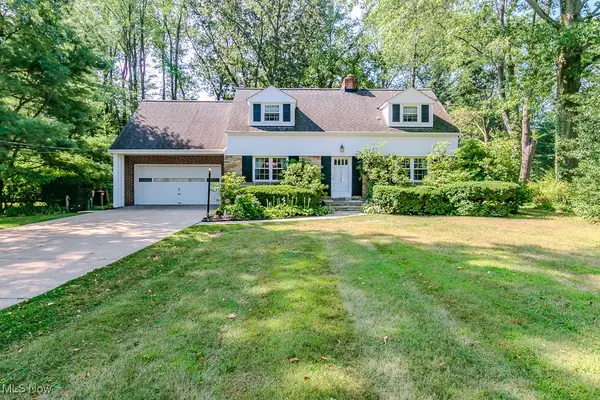 $360,000Active3 beds 2 baths2,366 sq. ft.
$360,000Active3 beds 2 baths2,366 sq. ft.8896 Spring Valley Drive, Mentor, OH 44060
MLS# 5146544Listed by: KELLER WILLIAMS GREATER METROPOLITAN - New
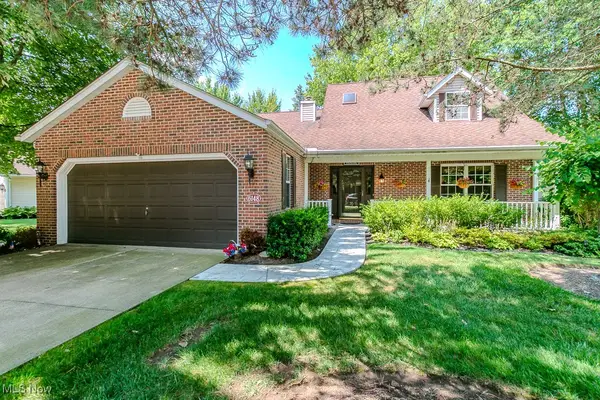 $320,000Active2 beds 3 baths2,277 sq. ft.
$320,000Active2 beds 3 baths2,277 sq. ft.6148 Worthington Lane, Mentor, OH 44060
MLS# 5147196Listed by: HOMESMART REAL ESTATE MOMENTUM LLC - New
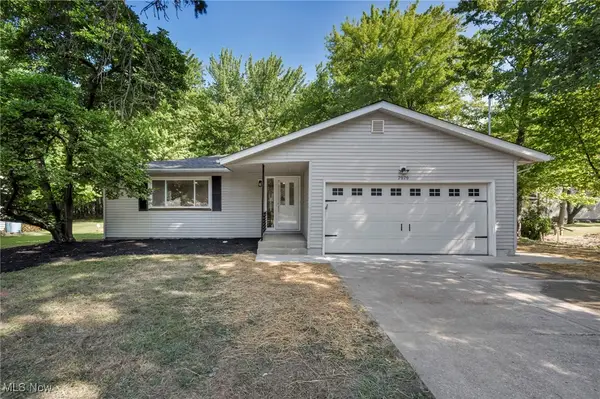 $275,000Active3 beds 2 baths1,512 sq. ft.
$275,000Active3 beds 2 baths1,512 sq. ft.7979 Bellflower Road, Mentor, OH 44060
MLS# 5147099Listed by: CHOSEN REAL ESTATE GROUP

