8445 Ashton Court, Mentor, OH 44060
Local realty services provided by:Better Homes and Gardens Real Estate Central
Upcoming open houses
- Sat, Oct 1112:00 pm - 02:00 pm
Listed by:eric d lakia
Office:berkshire hathaway homeservices professional realty
MLS#:5161264
Source:OH_NORMLS
Price summary
- Price:$849,000
- Price per sq. ft.:$168.29
About this home
Welcome to this stunning, fully renovated ranch home in the heart of Mentor! Taken down to the studs and rebuilt with care, this home combines modern luxury with everyday comfort.
Step into the spacious open foyer with a striking new chandelier. Vaulted ceilings flow throughout the home, enhancing the airy, open-concept layout. The eat-in kitchen is a true showstopper, featuring quartz countertops, a large island, custom KraftMaid cabinetry, and state-of-the-art appliances. Kitchen enthusiasts will love the SubZero refrigerator, wine fridge, and Wolf range—perfect for cooking, entertaining, or simply enjoying everyday meals.
Enjoy gatherings in the formal dining room, beautifully finished with tray ceilings. This home features brand-new LVP flooring throughout, with plush new carpet in all bedrooms. The master suite offers a large walk-in closet with custom cabinetry and a fully renovated spa-like bath—truly a “chef’s kiss.” Two additional bedrooms are generously sized and connected by a stylish Jack & Jill bathroom.
Main-floor laundry is included, with an additional hookup in the full basement. The basement also features a finished full bath and ample storage space.
This home is packed with upgrades, including all-new energy-efficient windows, a new roof, and a full in-home lawn sprinkler system. Enjoy peace of mind with a Generac whole-home generator. The oversized 3-car garage is fully updated with new flooring and includes water, electric, and heat. Outside, you’ll find a new concrete front porch, a new paved walkway connecting the driveway to the man door, and a private backyard with a spacious deck and electric Sunsetter awning—perfect for entertaining or relaxing in comfort.
This one-of-a-kind, turn-key home is ready for you to move in and enjoy. Don’t miss out—schedule your private tour today!
Contact an agent
Home facts
- Year built:1999
- Listing ID #:5161264
- Added:1 day(s) ago
- Updated:October 03, 2025 at 05:40 PM
Rooms and interior
- Bedrooms:3
- Total bathrooms:4
- Full bathrooms:3
- Half bathrooms:1
- Living area:5,045 sq. ft.
Heating and cooling
- Cooling:Central Air
- Heating:Forced Air, Gas
Structure and exterior
- Roof:Asphalt, Fiberglass, Shingle
- Year built:1999
- Building area:5,045 sq. ft.
- Lot area:0.5 Acres
Utilities
- Water:Public
- Sewer:Public Sewer
Finances and disclosures
- Price:$849,000
- Price per sq. ft.:$168.29
- Tax amount:$6,774 (2024)
New listings near 8445 Ashton Court
- New
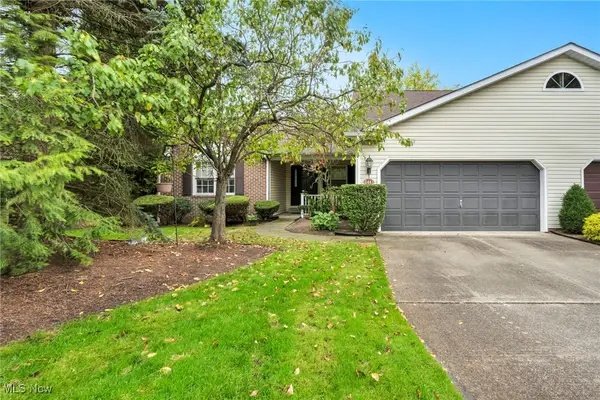 $306,000Active4 beds 3 baths
$306,000Active4 beds 3 baths8443 Trimble Court, Mentor, OH 44060
MLS# 5161617Listed by: PLATINUM REAL ESTATE - New
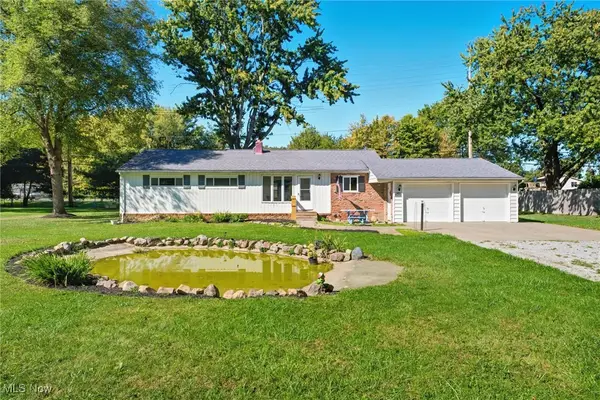 $259,900Active3 beds 1 baths1,500 sq. ft.
$259,900Active3 beds 1 baths1,500 sq. ft.5479 E Heisley Road, Mentor, OH 44060
MLS# 5160957Listed by: RE/MAX CROSSROADS PROPERTIES - New
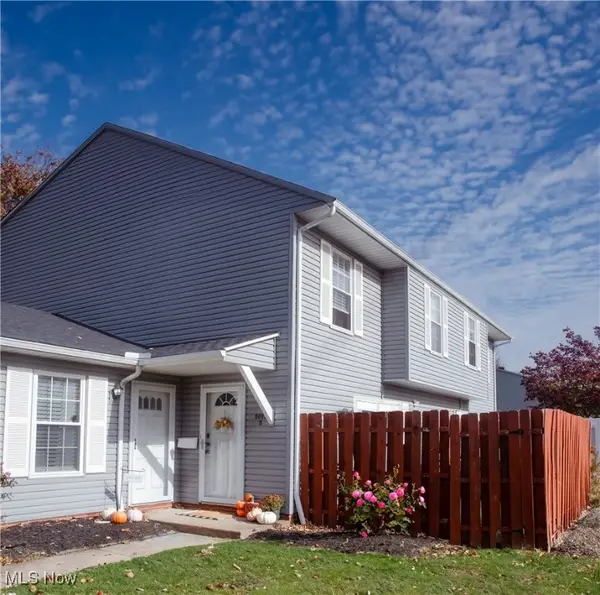 $184,500Active3 beds 2 baths1,218 sq. ft.
$184,500Active3 beds 2 baths1,218 sq. ft.8093 Independence Drive #D, Mentor, OH 44060
MLS# 5160282Listed by: PLATINUM REAL ESTATE - New
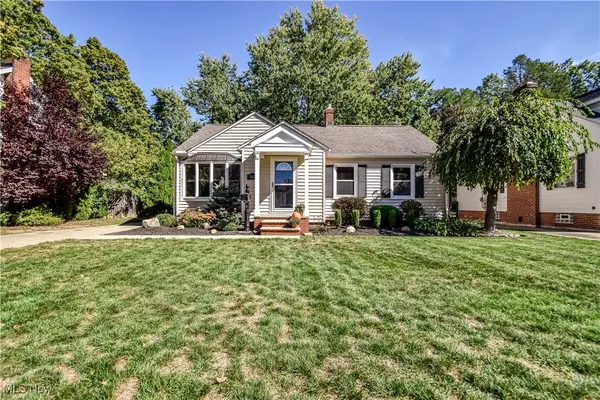 $300,000Active3 beds 2 baths2,070 sq. ft.
$300,000Active3 beds 2 baths2,070 sq. ft.7423 Cadle Avenue, Mentor, OH 44060
MLS# 5160754Listed by: KELLER WILLIAMS GREATER CLEVELAND NORTHEAST - New
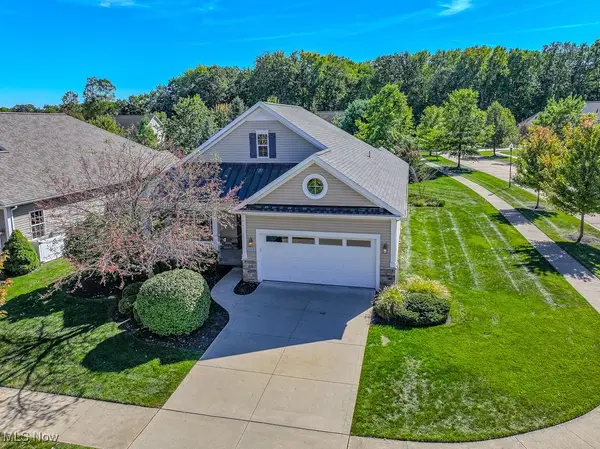 $499,900Active3 beds 2 baths1,921 sq. ft.
$499,900Active3 beds 2 baths1,921 sq. ft.8208 Manor Gate Way, Mentor, OH 44060
MLS# 5161386Listed by: PWG REAL ESTATE, LLC. 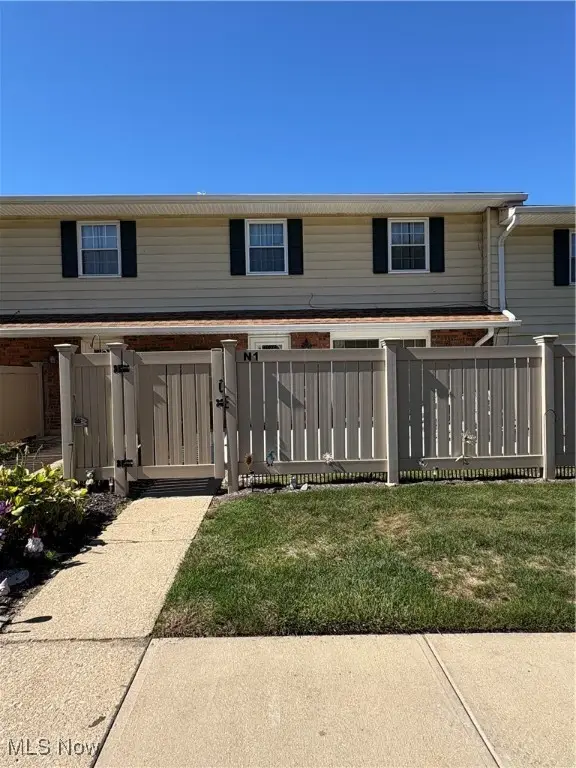 $115,000Pending2 beds 2 baths1,104 sq. ft.
$115,000Pending2 beds 2 baths1,104 sq. ft.7970 Mentor Avenue, Mentor, OH 44060
MLS# 5160689Listed by: HOMESMART REAL ESTATE MOMENTUM LLC- New
 $350,000Active4 beds 3 baths2,489 sq. ft.
$350,000Active4 beds 3 baths2,489 sq. ft.7710 Bar Harbour Lane, Mentor, OH 44060
MLS# 5160863Listed by: HOMESMART REAL ESTATE MOMENTUM LLC - New
 $289,900Active3 beds 2 baths1,644 sq. ft.
$289,900Active3 beds 2 baths1,644 sq. ft.8998 Brookside Circle, Mentor, OH 44060
MLS# 5160573Listed by: RE/MAX RESULTS - New
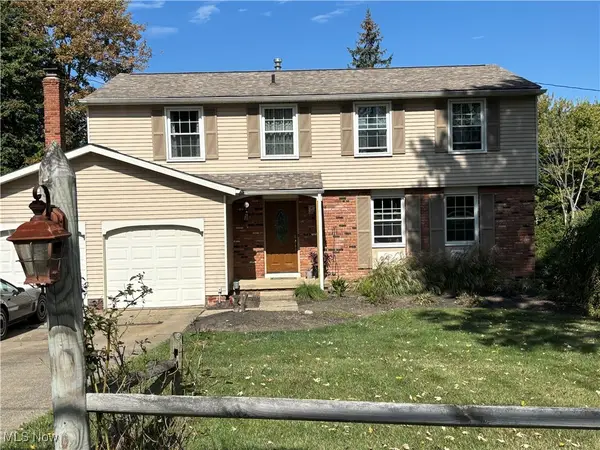 $329,900Active4 beds 3 baths1,950 sq. ft.
$329,900Active4 beds 3 baths1,950 sq. ft.10235 Hoose Road, Mentor, OH 44060
MLS# 5160323Listed by: CENTURY 21 HOMESTAR
