8488 Hallnorth Drive, Mentor, OH 44060
Local realty services provided by:Better Homes and Gardens Real Estate Central
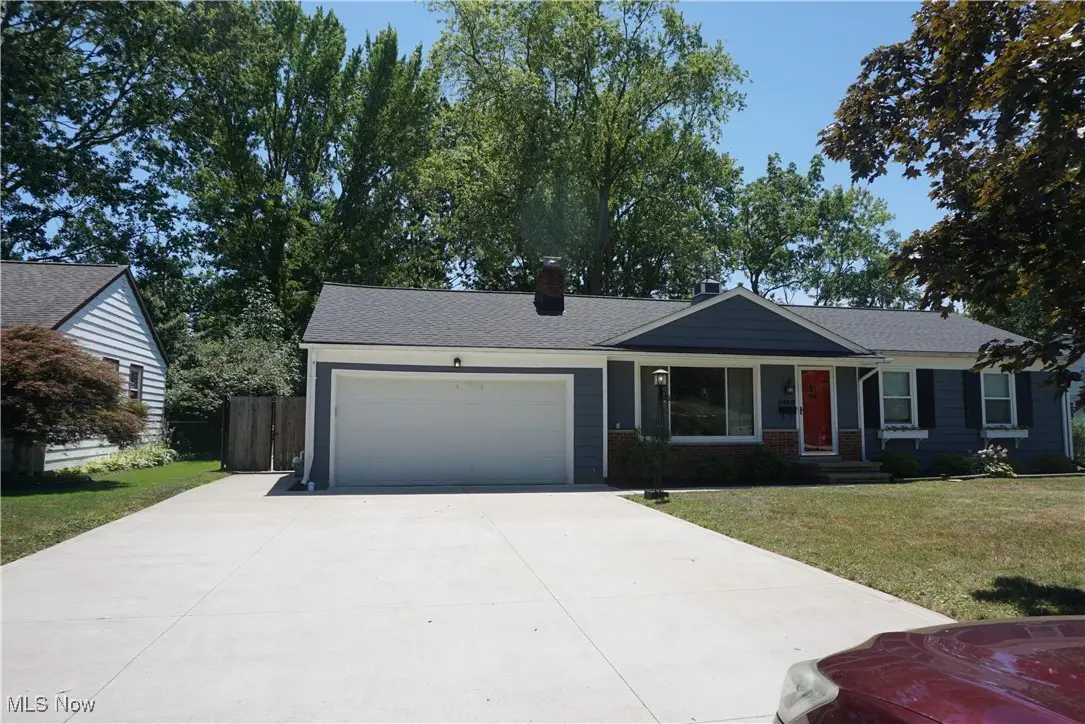
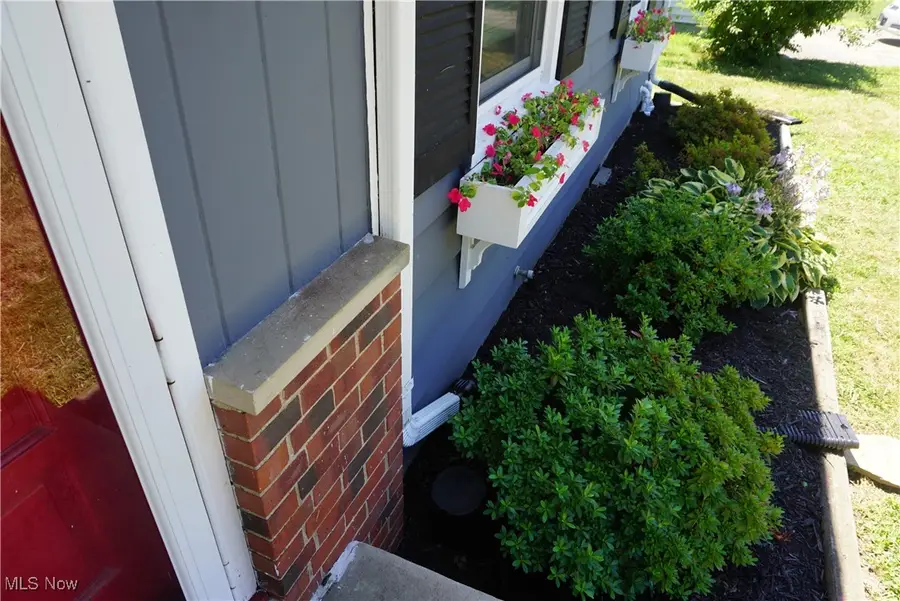

Listed by:deb wyckoff
Office:lentz associates, inc.
MLS#:5145752
Source:OH_NORMLS
Price summary
- Price:$270,000
- Price per sq. ft.:$187.37
About this home
Remarks: Welcome to your new home at 8488 Hallnorth Drive - a wonderful home that is ready for your furniture – just move in. Living room complete with wood burning fireplace, resurfaced with ledgestone quartz, and built in bookcase and shelves. Kitchen complete with top of the line appliances and also includes washer and dryer. Granite counters, subway tile back splash, eat-in area and pantry cabinets. Hardwood floors through all of the main living area. The full bath features a very large glass enclosed shower, newer tub, beautifully patterned ceramic tile flooring and sink in an antique cabinet. The extra half-bath is remodeled as well. An extra room in at the back of the home perfect for office, game room or whatever you would like. The surprise is that this ranch has a potential fourth bedroom up stairs off of the kitchen. It is currently used for storage but it would make a great fourth bedroom if desired. The roof was a complete tear-off and is only 10 years old. The furnace and air conditioning replaced in 2023. Add to that the drive, walkway and stamped patio done in 2021, exterior of home painted in 2022, and the fence yard in 2022! Nothing left to do but move in!! When water was found in the crawl it was professionally repaired with a lifetime transferrable warranty.
Contact an agent
Home facts
- Year built:1956
- Listing Id #:5145752
- Added:164 day(s) ago
- Updated:August 15, 2025 at 07:21 AM
Rooms and interior
- Bedrooms:3
- Total bathrooms:2
- Full bathrooms:1
- Half bathrooms:1
- Living area:1,441 sq. ft.
Heating and cooling
- Cooling:Central Air
- Heating:Baseboard, Forced Air, Gas
Structure and exterior
- Roof:Asphalt, Fiberglass
- Year built:1956
- Building area:1,441 sq. ft.
- Lot area:0.26 Acres
Utilities
- Water:Public
- Sewer:Public Sewer
Finances and disclosures
- Price:$270,000
- Price per sq. ft.:$187.37
- Tax amount:$2,947 (2023)
New listings near 8488 Hallnorth Drive
- Open Sun, 10am to 12pmNew
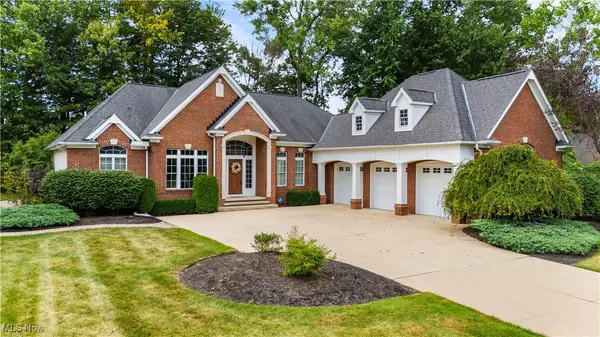 $679,900Active3 beds 3 baths3,629 sq. ft.
$679,900Active3 beds 3 baths3,629 sq. ft.8022 Belglo Lane, Mentor, OH 44060
MLS# 5147693Listed by: EXP REALTY, LLC. - New
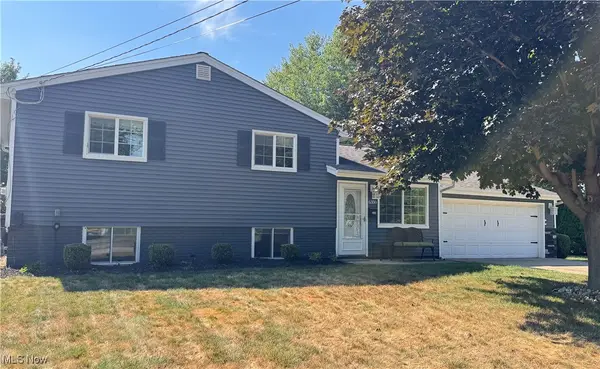 $279,900Active3 beds 2 baths1,924 sq. ft.
$279,900Active3 beds 2 baths1,924 sq. ft.6350 Antoinette Drive, Mentor, OH 44060
MLS# 5147636Listed by: RE/MAX RESULTS - New
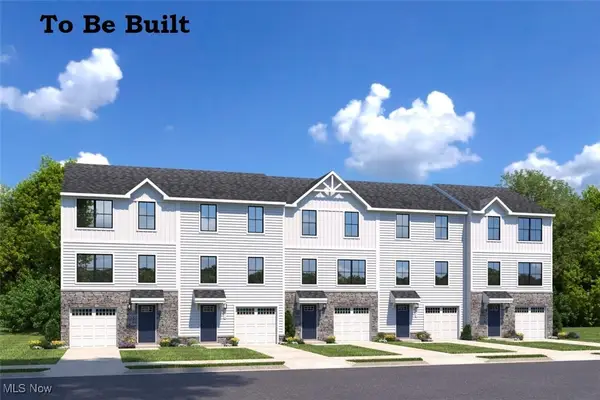 $275,000Active3 beds 3 baths1,489 sq. ft.
$275,000Active3 beds 3 baths1,489 sq. ft.5600 Park Avenue, Mentor, OH 44060
MLS# 5148214Listed by: KELLER WILLIAMS CITYWIDE - New
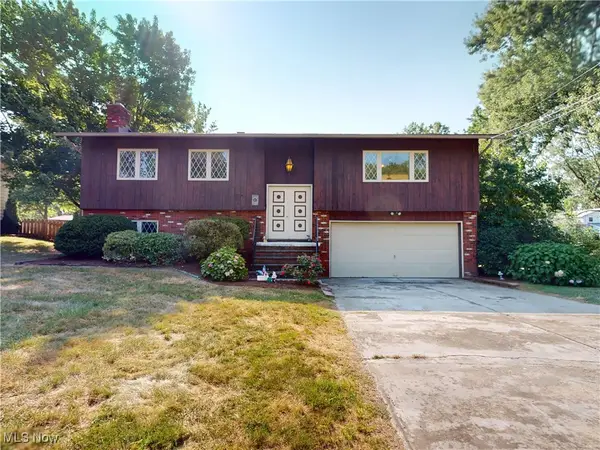 $279,900Active4 beds 3 baths
$279,900Active4 beds 3 baths7639 Chillicothe Road, Mentor, OH 44060
MLS# 5144843Listed by: MCDOWELL HOMES REAL ESTATE SERVICES - New
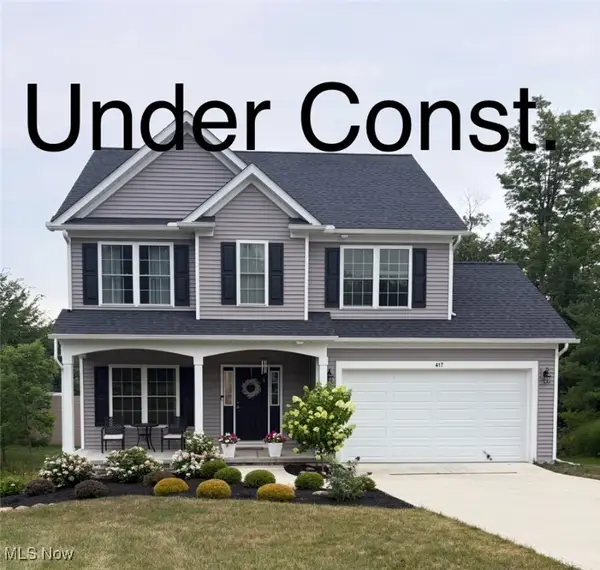 $519,900Active4 beds 4 baths3,121 sq. ft.
$519,900Active4 beds 4 baths3,121 sq. ft.5943 Kingfisher Court, Mentor, OH 44060
MLS# 5147613Listed by: RE/MAX RESULTS - Open Sat, 12 to 3pmNew
 $250,000Active4 beds 2 baths1,489 sq. ft.
$250,000Active4 beds 2 baths1,489 sq. ft.5602 Park Avenue #A-1, Mentor, OH 44060
MLS# 5147858Listed by: KELLER WILLIAMS CITYWIDE - Open Sat, 12 to 3pmNew
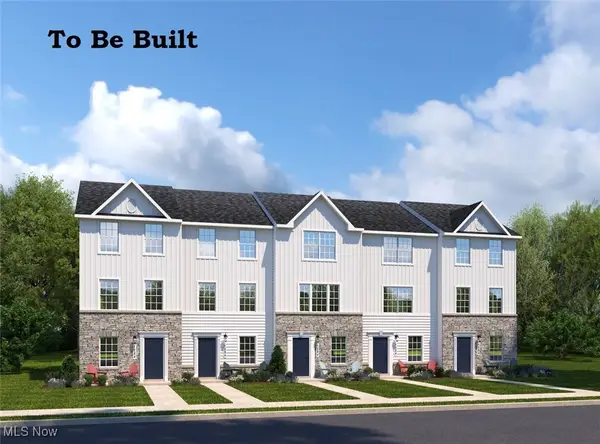 $289,990Active3 beds 3 baths1,429 sq. ft.
$289,990Active3 beds 3 baths1,429 sq. ft.5598 Sea Glass Lane #A-1, Mentor, OH 44060
MLS# 5147841Listed by: KELLER WILLIAMS CITYWIDE - New
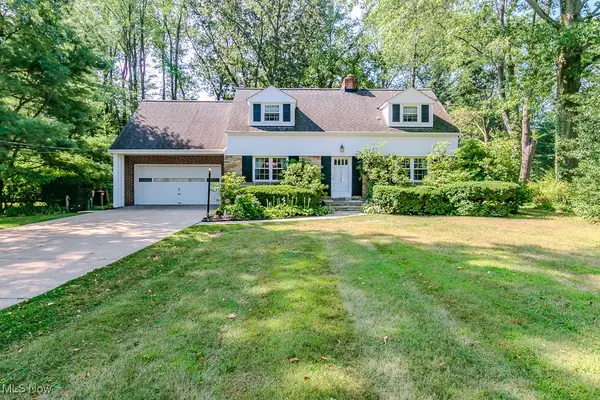 $360,000Active3 beds 2 baths2,366 sq. ft.
$360,000Active3 beds 2 baths2,366 sq. ft.8896 Spring Valley Drive, Mentor, OH 44060
MLS# 5146544Listed by: KELLER WILLIAMS GREATER METROPOLITAN - New
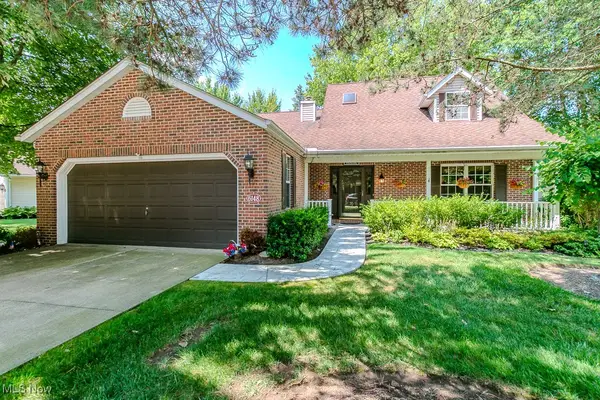 $320,000Active2 beds 3 baths2,277 sq. ft.
$320,000Active2 beds 3 baths2,277 sq. ft.6148 Worthington Lane, Mentor, OH 44060
MLS# 5147196Listed by: HOMESMART REAL ESTATE MOMENTUM LLC - New
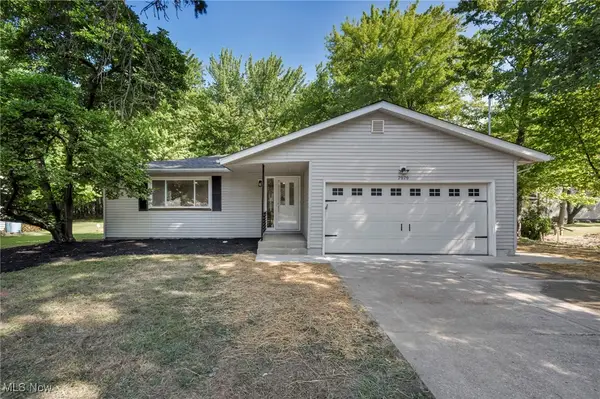 $275,000Active3 beds 2 baths1,512 sq. ft.
$275,000Active3 beds 2 baths1,512 sq. ft.7979 Bellflower Road, Mentor, OH 44060
MLS# 5147099Listed by: CHOSEN REAL ESTATE GROUP

