8600 Sanctuary Drive, Mentor, OH 44060
Local realty services provided by:Better Homes and Gardens Real Estate Central
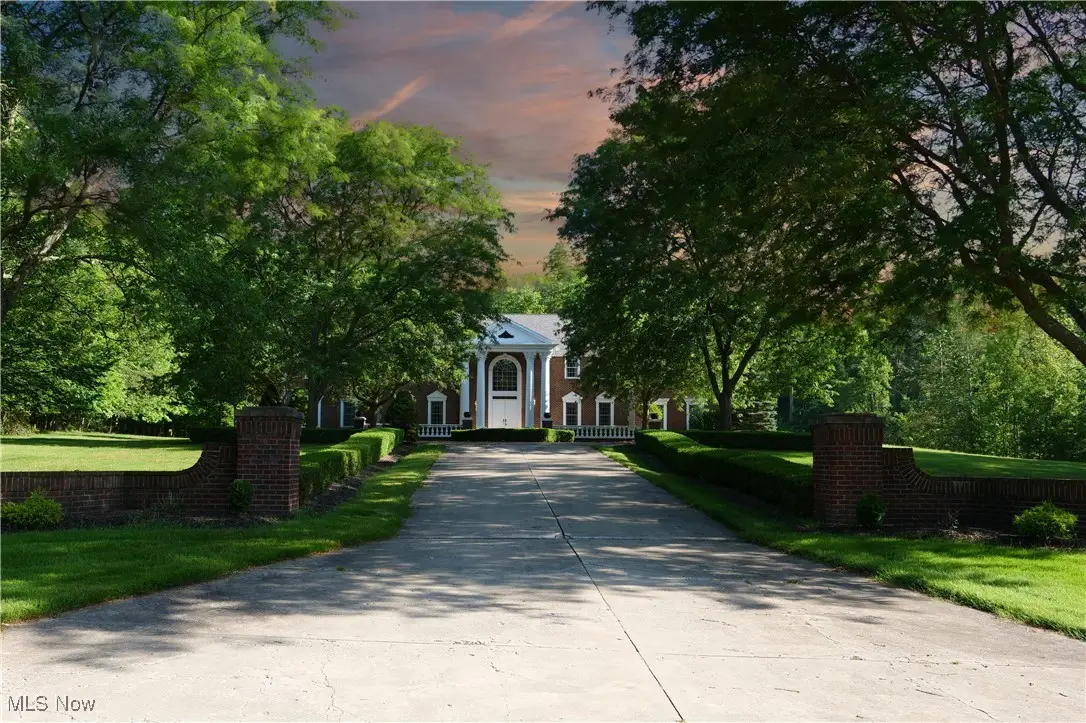
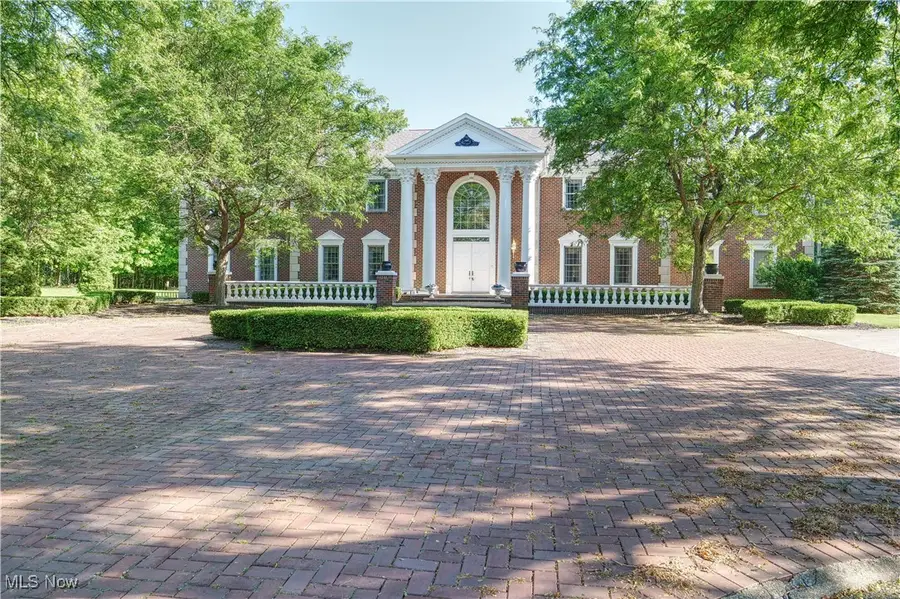
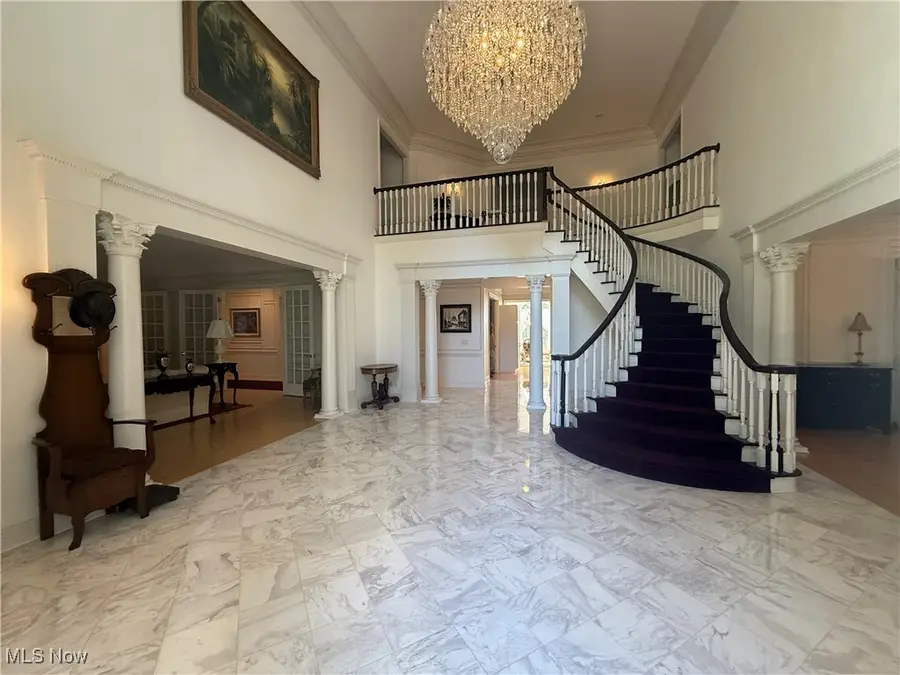
Listed by:robert r erney
Office:re closing professionals, llc.
MLS#:5135006
Source:OH_NORMLS
Price summary
- Price:$1,499,900
- Price per sq. ft.:$150.07
- Monthly HOA dues:$54.17
About this home
Your Private Estate in the Prestigious River Oaks Subdivision. Sprawling five-acre private lot. This magnificent brick estate offers luxury living with timeless Southern charm. As you arrive, you're greeted by a grand brick entryway and a driveway through manicured grounds, reminiscent of Augusta or something, leading you to what feels like your very own presidential mini-mansion. The home's curb appeal is accentuated by its pillared front porch and elegant wraparound driveway, and spacious three-car garage. Step through the front doors into a marble-floored foyer, illuminated by a breathtaking chandelier so large it's equipped with an automated lift for easy cleaning, winding staircase leading up. To the left, a formal dining room with a fireplace, while an entertaining room to the right features another fireplace, perfect for cozy gatherings. Heart of the home is the chef’s kitchen, seamlessly connected to a bright and airy breakfast area overlooking your secluded backyard retreat. Or step out back to a multiple-section concrete patio with stunning pillared railings, offering the perfect space for relaxing like royalty. Tucked just off the kitchen is a custom movie room featuring a reverse projection screen; all AV equipment is hidden in the electronics room, giving you a clean, high-end theater experience. Next door, the CEO-style office impresses with rich oak trim. A first-floor guest suite with a full bath makes a perfect in-law or guest accommodation. Additional features include a half bath, mudroom, and laundry room conveniently located near the garage entrance. Upstairs, you'll find four oversized bedrooms, each with its own private bathroom. Primary suite features his and hers full bathrooms and two enormous walk-in closets. One bathroom mirrors the stately oak-trimmed office, making even dailys executive-level. The second bath offers a luxurious experience with a stand-up shower and a Jacuzzi tub. You can't build one like this for the money. Call today!
Contact an agent
Home facts
- Year built:1999
- Listing Id #:5135006
- Added:49 day(s) ago
- Updated:August 15, 2025 at 02:10 PM
Rooms and interior
- Bedrooms:5
- Total bathrooms:7
- Full bathrooms:6
- Half bathrooms:1
- Living area:9,995 sq. ft.
Heating and cooling
- Cooling:Central Air
- Heating:Gas
Structure and exterior
- Roof:Asphalt, Fiberglass
- Year built:1999
- Building area:9,995 sq. ft.
- Lot area:5.02 Acres
Utilities
- Water:Public
- Sewer:Septic Tank
Finances and disclosures
- Price:$1,499,900
- Price per sq. ft.:$150.07
- Tax amount:$30,241 (2024)
New listings near 8600 Sanctuary Drive
- Open Sun, 10am to 12pmNew
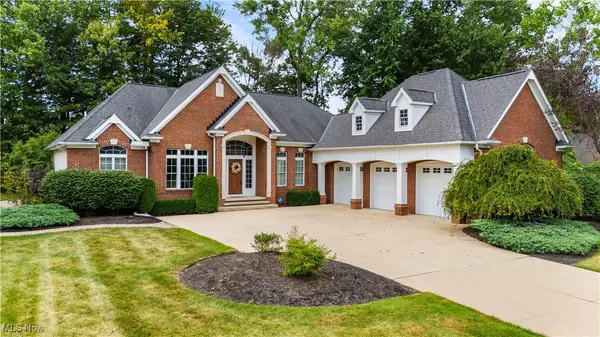 $679,900Active3 beds 3 baths3,629 sq. ft.
$679,900Active3 beds 3 baths3,629 sq. ft.8022 Belglo Lane, Mentor, OH 44060
MLS# 5147693Listed by: EXP REALTY, LLC. - New
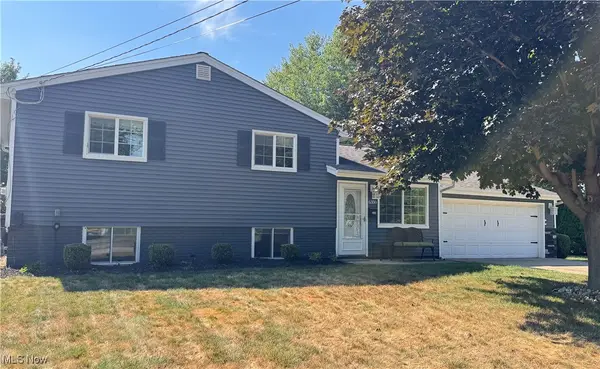 $279,900Active3 beds 2 baths1,924 sq. ft.
$279,900Active3 beds 2 baths1,924 sq. ft.6350 Antoinette Drive, Mentor, OH 44060
MLS# 5147636Listed by: RE/MAX RESULTS - New
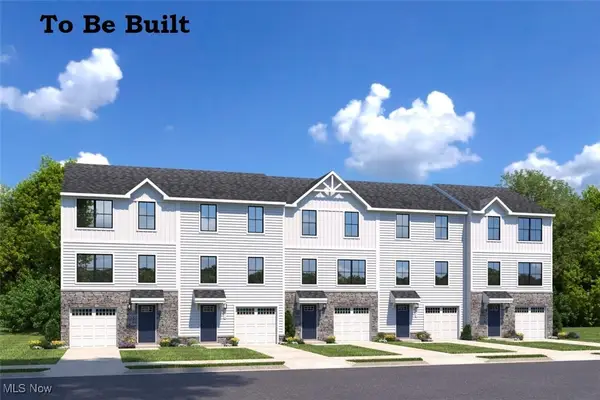 $275,000Active3 beds 3 baths1,489 sq. ft.
$275,000Active3 beds 3 baths1,489 sq. ft.5600 Park Avenue, Mentor, OH 44060
MLS# 5148214Listed by: KELLER WILLIAMS CITYWIDE - New
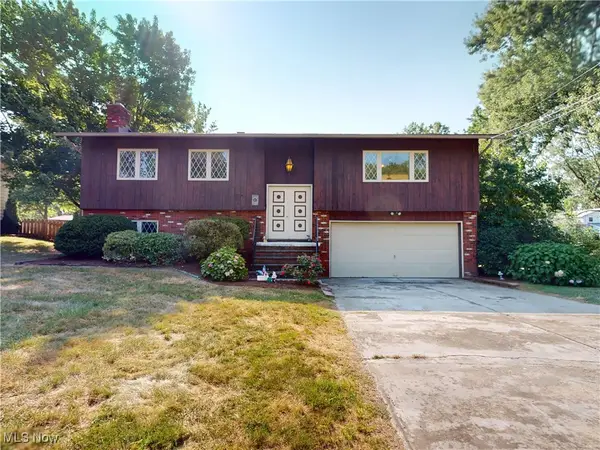 $279,900Active4 beds 3 baths
$279,900Active4 beds 3 baths7639 Chillicothe Road, Mentor, OH 44060
MLS# 5144843Listed by: MCDOWELL HOMES REAL ESTATE SERVICES - New
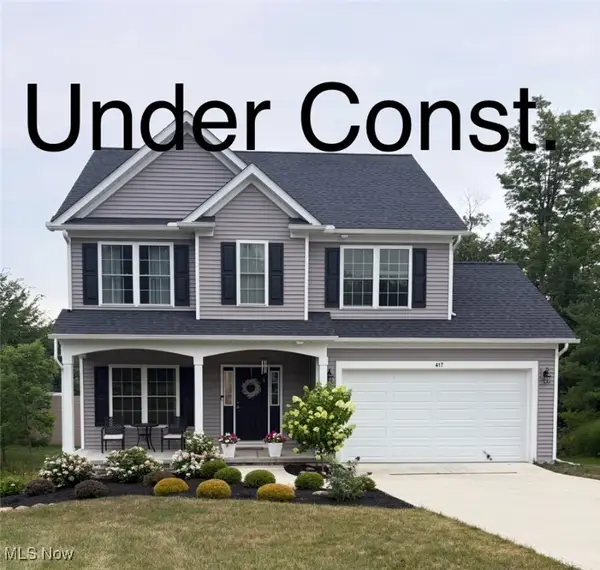 $519,900Active4 beds 4 baths3,121 sq. ft.
$519,900Active4 beds 4 baths3,121 sq. ft.5943 Kingfisher Court, Mentor, OH 44060
MLS# 5147613Listed by: RE/MAX RESULTS - Open Sat, 12 to 3pmNew
 $250,000Active4 beds 2 baths1,489 sq. ft.
$250,000Active4 beds 2 baths1,489 sq. ft.5602 Park Avenue #A-1, Mentor, OH 44060
MLS# 5147858Listed by: KELLER WILLIAMS CITYWIDE - Open Sat, 12 to 3pmNew
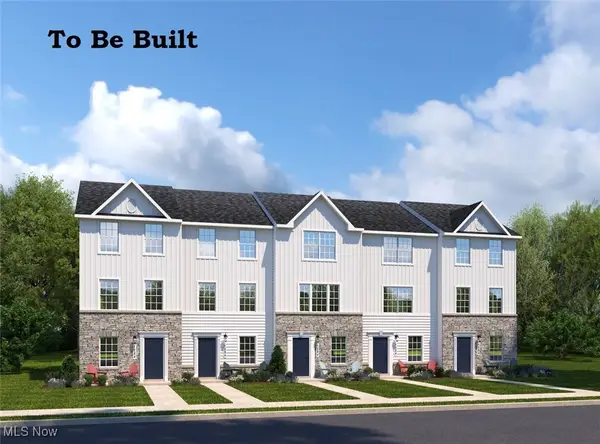 $289,990Active3 beds 3 baths1,429 sq. ft.
$289,990Active3 beds 3 baths1,429 sq. ft.5598 Sea Glass Lane #A-1, Mentor, OH 44060
MLS# 5147841Listed by: KELLER WILLIAMS CITYWIDE - New
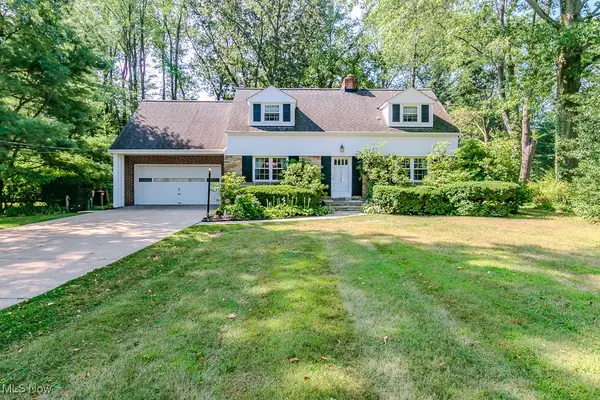 $360,000Active3 beds 2 baths2,366 sq. ft.
$360,000Active3 beds 2 baths2,366 sq. ft.8896 Spring Valley Drive, Mentor, OH 44060
MLS# 5146544Listed by: KELLER WILLIAMS GREATER METROPOLITAN - New
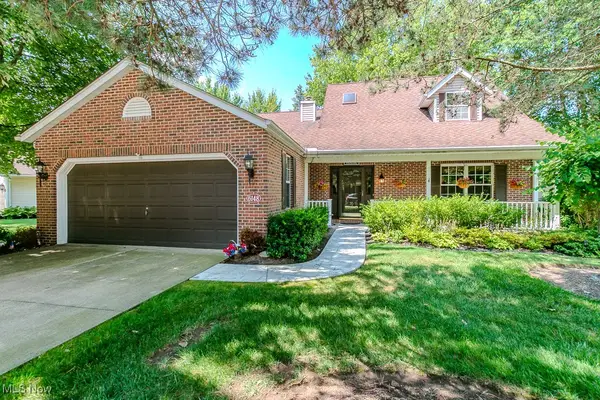 $320,000Active2 beds 3 baths2,277 sq. ft.
$320,000Active2 beds 3 baths2,277 sq. ft.6148 Worthington Lane, Mentor, OH 44060
MLS# 5147196Listed by: HOMESMART REAL ESTATE MOMENTUM LLC - New
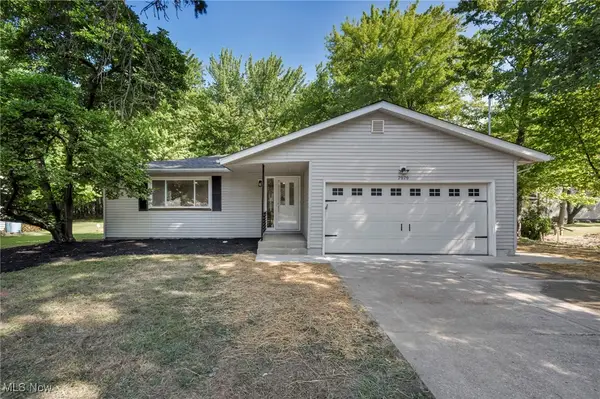 $275,000Active3 beds 2 baths1,512 sq. ft.
$275,000Active3 beds 2 baths1,512 sq. ft.7979 Bellflower Road, Mentor, OH 44060
MLS# 5147099Listed by: CHOSEN REAL ESTATE GROUP

