9057 Arden Drive, Mentor, OH 44060
Local realty services provided by:Better Homes and Gardens Real Estate Central

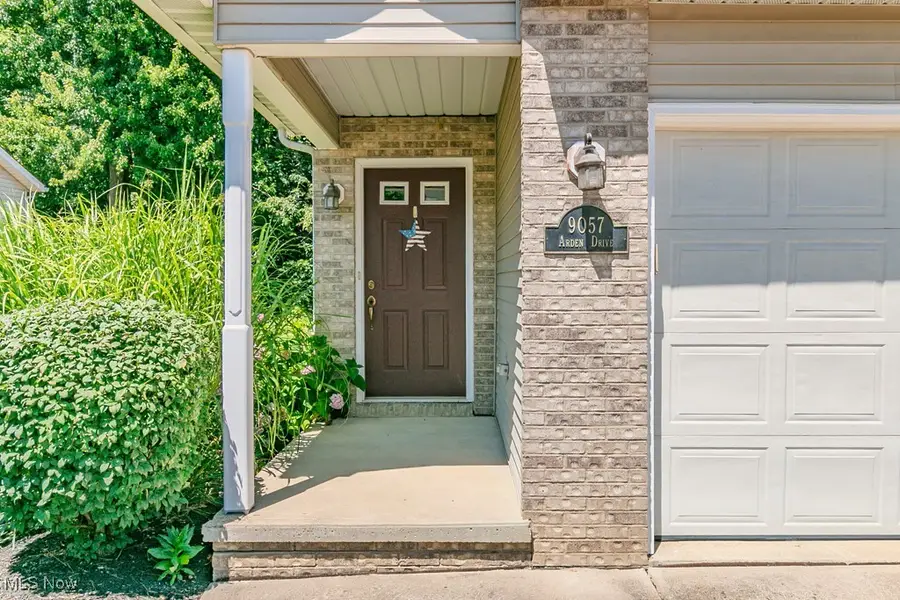
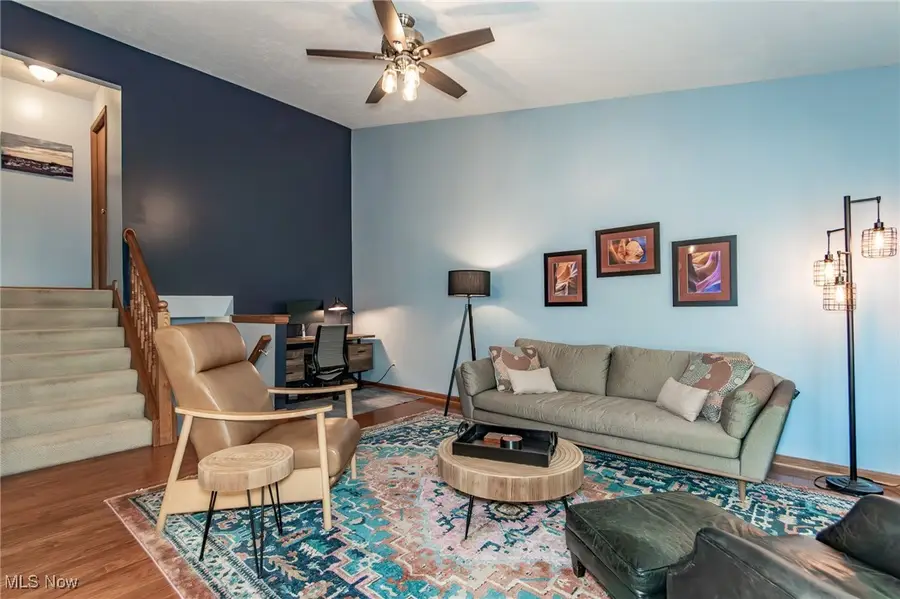
Listed by:shannon m velotta
Office:mcdowell homes real estate services
MLS#:5142422
Source:OH_NORMLS
Price summary
- Price:$260,000
- Price per sq. ft.:$118.61
About this home
Enjoy low maintenance living in this beautifully laid out 2 bedroom, 2 bathroom condo in Mentor with a flexible floor plan that offers a possible third bedroom or additional living space in the finished lower level. The main floor features an open layout connecting the family room, dining area, and kitchen- complete with plenty of cabinet space and room for a work from home set up while staying connected to the action. Sliding glass doors off the dining area lead to a private deck perfect for relaxing or entertaining. Upstairs you'll find two generously sized bedrooms with ample closet space and a full bathroom. The lower level includes laundry, additional storage, and flexible space ideal for a guest room, office, or additional living space. Don't miss your chance to own this versatile and Well maintained condo close to shopping, dining, and all that Mentor has to offer.
Contact an agent
Home facts
- Year built:1998
- Listing Id #:5142422
- Added:22 day(s) ago
- Updated:August 16, 2025 at 07:12 AM
Rooms and interior
- Bedrooms:3
- Total bathrooms:2
- Full bathrooms:2
- Living area:2,192 sq. ft.
Heating and cooling
- Cooling:Central Air
- Heating:Forced Air, Gas
Structure and exterior
- Roof:Asphalt, Fiberglass
- Year built:1998
- Building area:2,192 sq. ft.
Utilities
- Water:Public
- Sewer:Public Sewer
Finances and disclosures
- Price:$260,000
- Price per sq. ft.:$118.61
- Tax amount:$2,835 (2024)
New listings near 9057 Arden Drive
- New
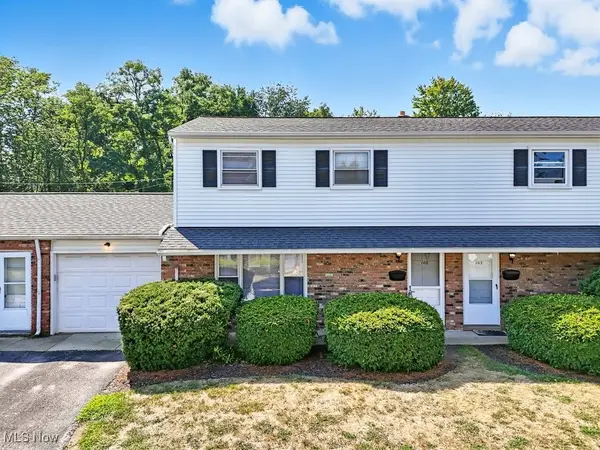 $158,500Active3 beds 2 baths1,225 sq. ft.
$158,500Active3 beds 2 baths1,225 sq. ft.7191 Hart Street #106, Mentor, OH 44060
MLS# 5148650Listed by: SHULTZ REALTY, LLC - Open Sun, 12 to 2pmNew
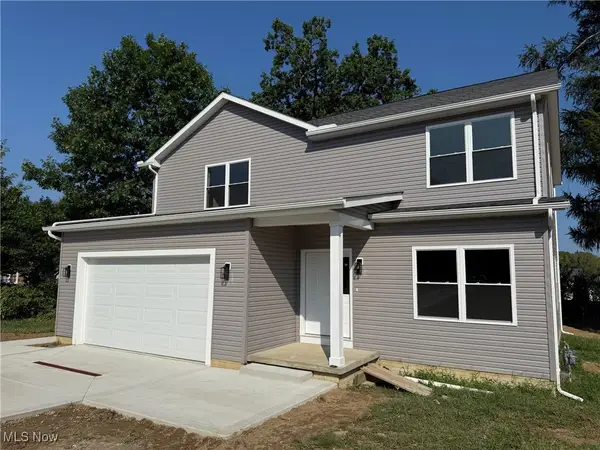 $550,000Active4 beds 3 baths2,600 sq. ft.
$550,000Active4 beds 3 baths2,600 sq. ft.9279 Jackson Street, Mentor, OH 44060
MLS# 5148669Listed by: CENTURY 21 HOMESTAR - New
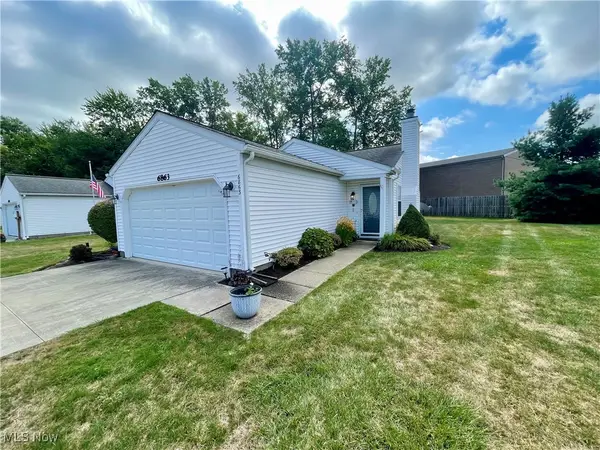 $224,900Active3 beds 2 baths1,140 sq. ft.
$224,900Active3 beds 2 baths1,140 sq. ft.6863 Olde Meadow Court, Mentor, OH 44060
MLS# 5145766Listed by: KELLER WILLIAMS CITYWIDE - Open Sun, 10am to 12pmNew
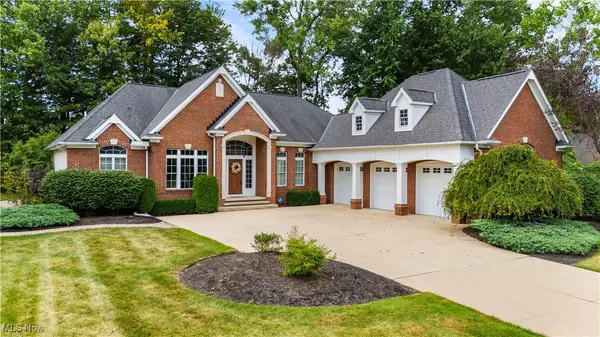 $679,900Active3 beds 3 baths3,629 sq. ft.
$679,900Active3 beds 3 baths3,629 sq. ft.8022 Belglo Lane, Mentor, OH 44060
MLS# 5147693Listed by: EXP REALTY, LLC. - New
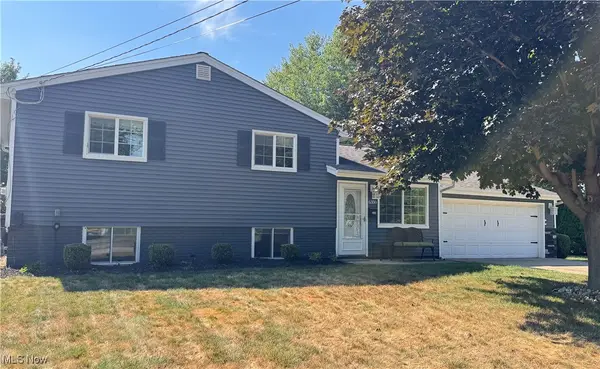 $279,900Active3 beds 2 baths1,924 sq. ft.
$279,900Active3 beds 2 baths1,924 sq. ft.6350 Antoinette Drive, Mentor, OH 44060
MLS# 5147636Listed by: RE/MAX RESULTS - New
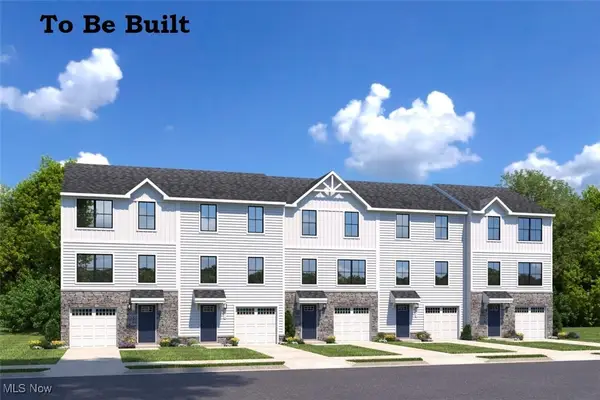 $275,000Active3 beds 3 baths1,489 sq. ft.
$275,000Active3 beds 3 baths1,489 sq. ft.5600 Park Avenue, Mentor, OH 44060
MLS# 5148214Listed by: KELLER WILLIAMS CITYWIDE - New
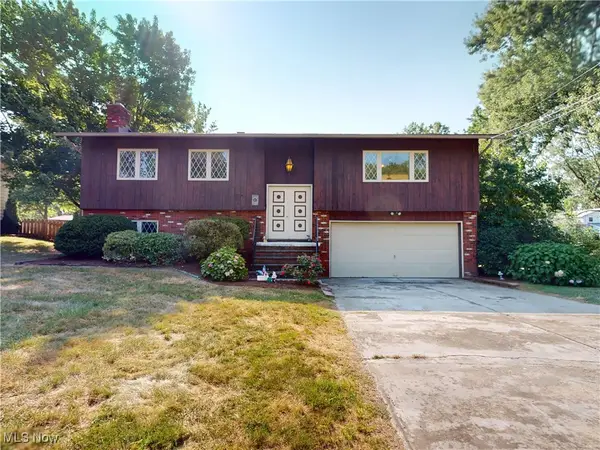 $279,900Active4 beds 3 baths
$279,900Active4 beds 3 baths7639 Chillicothe Road, Mentor, OH 44060
MLS# 5144843Listed by: MCDOWELL HOMES REAL ESTATE SERVICES - New
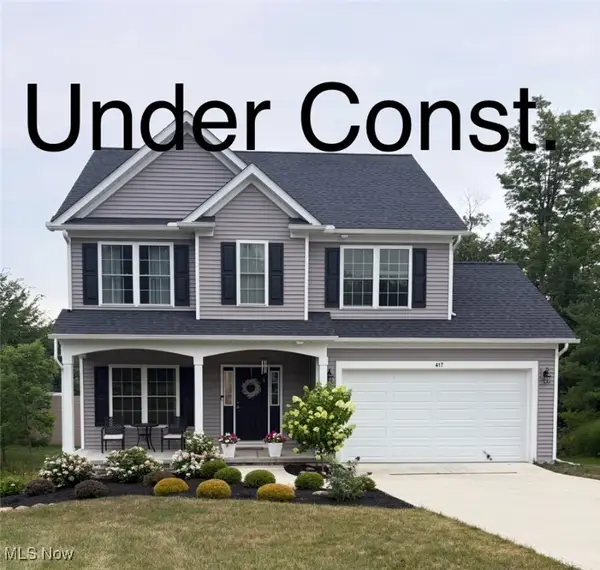 $519,900Active4 beds 4 baths3,121 sq. ft.
$519,900Active4 beds 4 baths3,121 sq. ft.5943 Kingfisher Court, Mentor, OH 44060
MLS# 5147613Listed by: RE/MAX RESULTS - Open Sun, 1 to 3pmNew
 $250,000Active4 beds 2 baths1,489 sq. ft.
$250,000Active4 beds 2 baths1,489 sq. ft.5602 Park Avenue #A-1, Mentor, OH 44060
MLS# 5147858Listed by: KELLER WILLIAMS CITYWIDE - Open Sun, 1 to 3pmNew
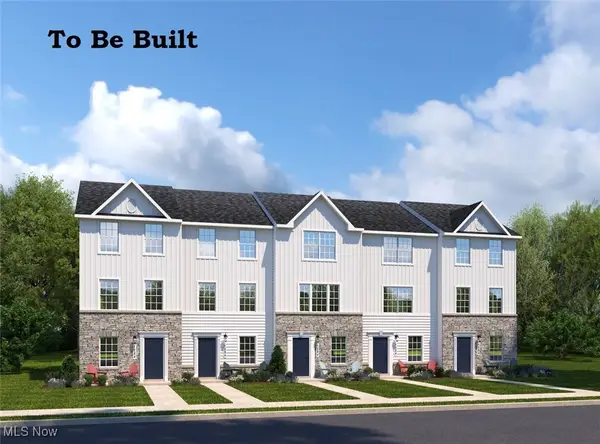 $289,990Active3 beds 3 baths1,429 sq. ft.
$289,990Active3 beds 3 baths1,429 sq. ft.5598 Sea Glass Lane #A-1, Mentor, OH 44060
MLS# 5147841Listed by: KELLER WILLIAMS CITYWIDE

