9258 Cherrystone Drive, Mentor, OH 44060
Local realty services provided by:Better Homes and Gardens Real Estate Central
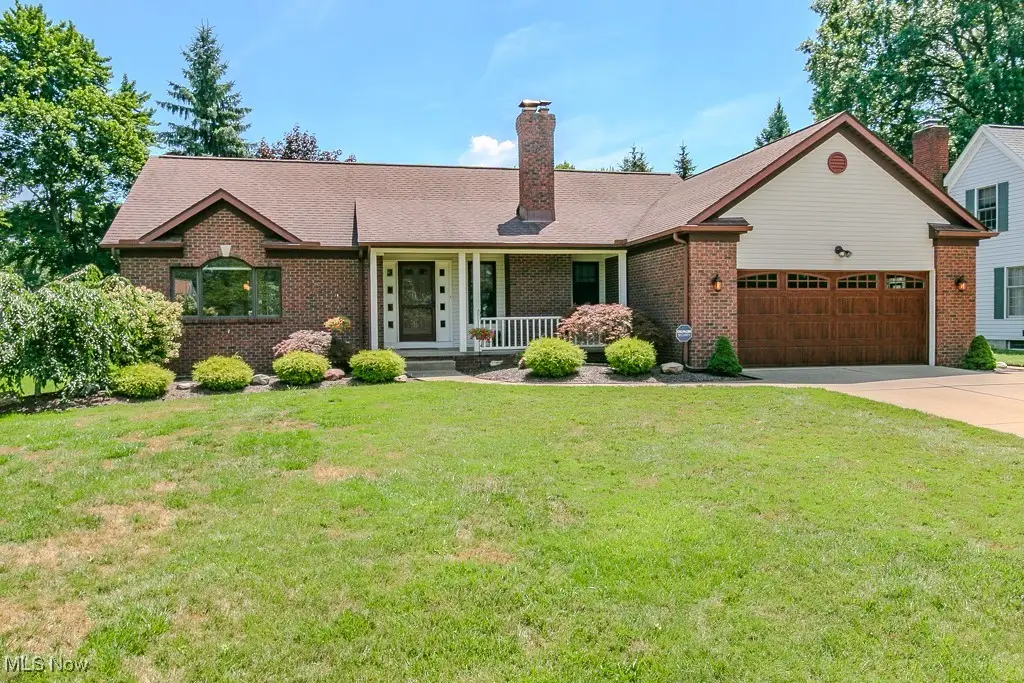

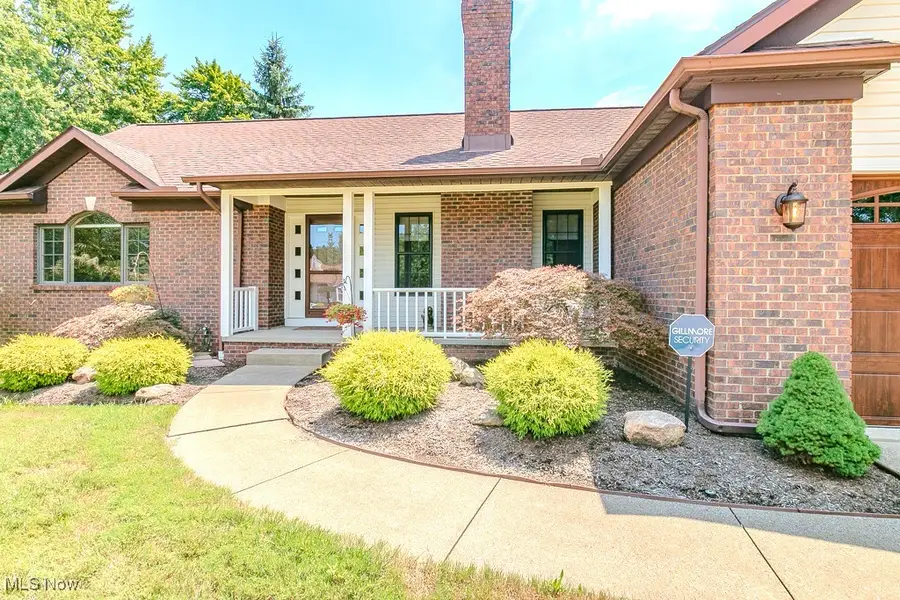
Listed by:dan ross
Office:platinum real estate
MLS#:5140372
Source:OH_NORMLS
Price summary
- Price:$399,900
- Price per sq. ft.:$141.71
About this home
You won't want to miss this meticulously maintained 3-bedroom, 2-bath ranch offering one-floor living in a convenient South Mentor neighborhood. Step inside to a ceramic-tiled foyer that perfectly separates the spacious living room and cozy family room, complete with a gas log fireplace—ideal for relaxing or entertaining. The modern kitchen features newer GE appliances, a center island, recessed lighting, and an ample amount of cabinets for all your storage needs. Newer high end flooring in guest bedrooms and stylish, modern paint colors flow throughout the home, creating a cohesive and inviting atmosphere. Enjoy the serene pond view from the expansive three-season patio room—perfect for morning coffee or evening relaxation. The partially finished basement offers a massive amount of additional living space, a large storage room with a freezer, and under garage storage. Additional highlights include a full front and back irrigation system and remote-operated electric shades in the living and dining rooms, adding both convenience and luxury. This beautiful home is located just minutes from restaurants, tons of shopping options and more! Truly a rare opportunity for comfortable, low-maintenance living in a prime location! Schedule your private viewing today!
Contact an agent
Home facts
- Year built:1991
- Listing Id #:5140372
- Added:16 day(s) ago
- Updated:August 15, 2025 at 07:21 AM
Rooms and interior
- Bedrooms:3
- Total bathrooms:2
- Full bathrooms:2
- Living area:2,822 sq. ft.
Heating and cooling
- Cooling:Central Air
- Heating:Fireplaces, Gas
Structure and exterior
- Roof:Asphalt, Fiberglass
- Year built:1991
- Building area:2,822 sq. ft.
- Lot area:0.56 Acres
Utilities
- Water:Public
- Sewer:Public Sewer
Finances and disclosures
- Price:$399,900
- Price per sq. ft.:$141.71
- Tax amount:$4,411 (2024)
New listings near 9258 Cherrystone Drive
- Open Sun, 10am to 12pmNew
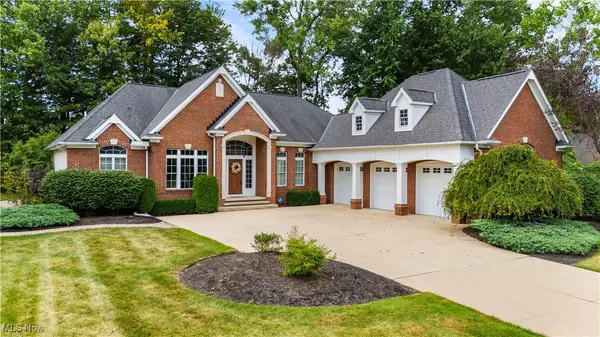 $679,900Active3 beds 3 baths3,629 sq. ft.
$679,900Active3 beds 3 baths3,629 sq. ft.8022 Belglo Lane, Mentor, OH 44060
MLS# 5147693Listed by: EXP REALTY, LLC. - New
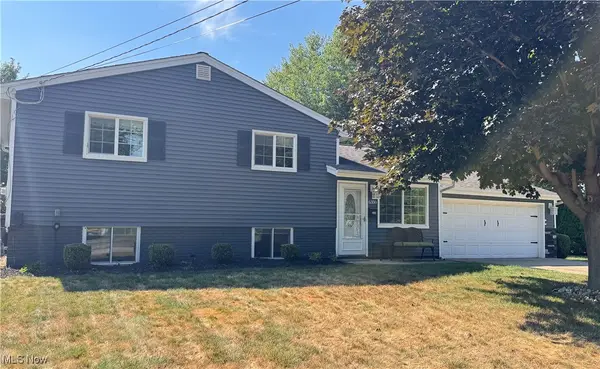 $279,900Active3 beds 2 baths1,924 sq. ft.
$279,900Active3 beds 2 baths1,924 sq. ft.6350 Antoinette Drive, Mentor, OH 44060
MLS# 5147636Listed by: RE/MAX RESULTS - New
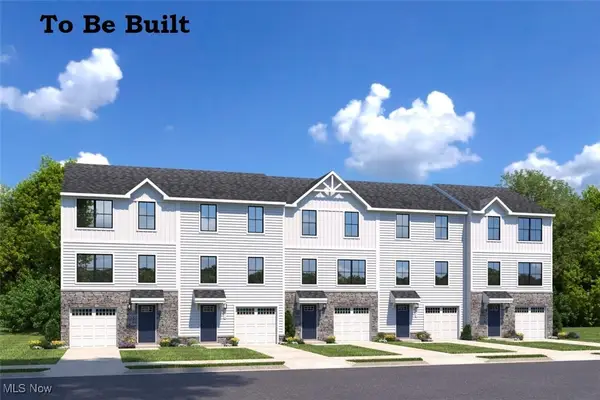 $275,000Active3 beds 3 baths1,489 sq. ft.
$275,000Active3 beds 3 baths1,489 sq. ft.5600 Park Avenue, Mentor, OH 44060
MLS# 5148214Listed by: KELLER WILLIAMS CITYWIDE - New
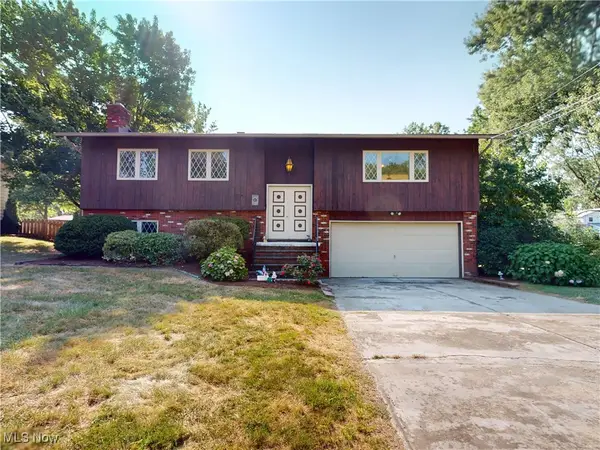 $279,900Active4 beds 3 baths
$279,900Active4 beds 3 baths7639 Chillicothe Road, Mentor, OH 44060
MLS# 5144843Listed by: MCDOWELL HOMES REAL ESTATE SERVICES - New
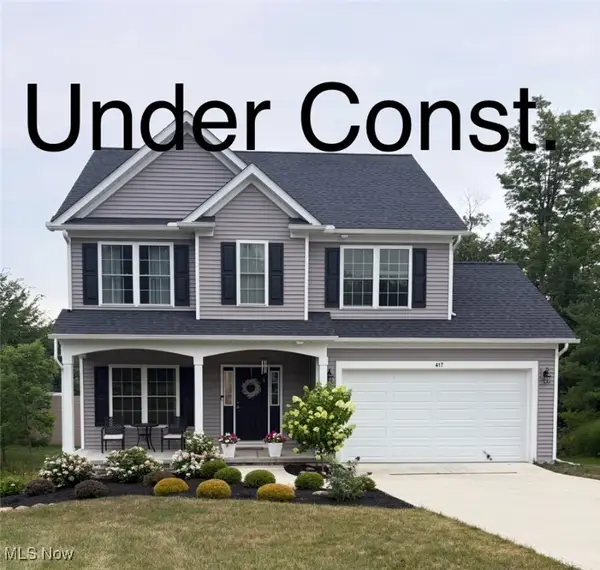 $519,900Active4 beds 4 baths3,121 sq. ft.
$519,900Active4 beds 4 baths3,121 sq. ft.5943 Kingfisher Court, Mentor, OH 44060
MLS# 5147613Listed by: RE/MAX RESULTS - Open Sat, 12 to 3pmNew
 $250,000Active4 beds 2 baths1,489 sq. ft.
$250,000Active4 beds 2 baths1,489 sq. ft.5602 Park Avenue #A-1, Mentor, OH 44060
MLS# 5147858Listed by: KELLER WILLIAMS CITYWIDE - Open Sat, 12 to 3pmNew
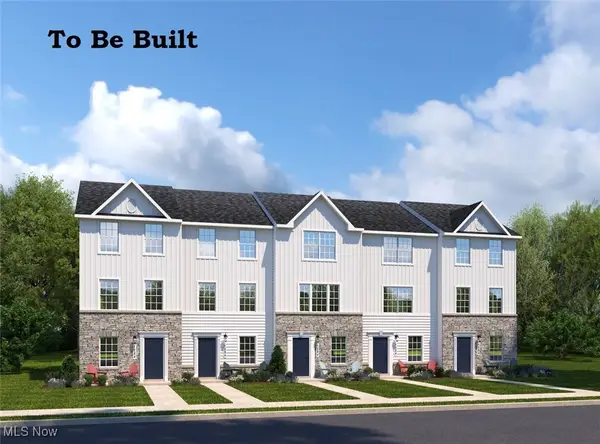 $289,990Active3 beds 3 baths1,429 sq. ft.
$289,990Active3 beds 3 baths1,429 sq. ft.5598 Sea Glass Lane #A-1, Mentor, OH 44060
MLS# 5147841Listed by: KELLER WILLIAMS CITYWIDE - New
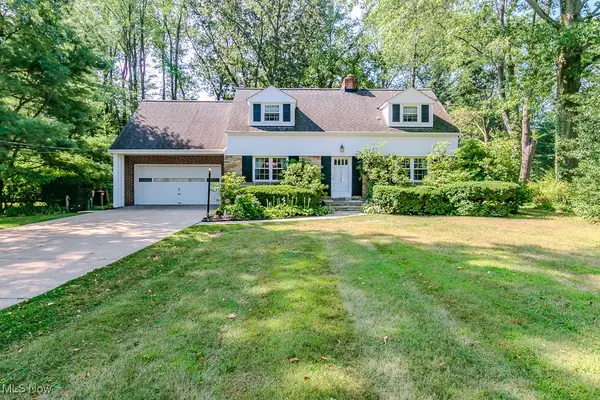 $360,000Active3 beds 2 baths2,366 sq. ft.
$360,000Active3 beds 2 baths2,366 sq. ft.8896 Spring Valley Drive, Mentor, OH 44060
MLS# 5146544Listed by: KELLER WILLIAMS GREATER METROPOLITAN - New
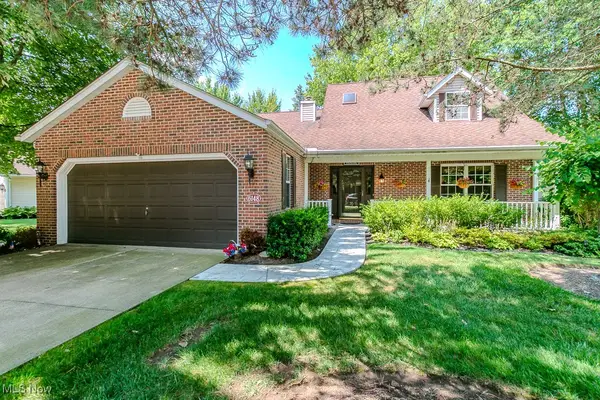 $320,000Active2 beds 3 baths2,277 sq. ft.
$320,000Active2 beds 3 baths2,277 sq. ft.6148 Worthington Lane, Mentor, OH 44060
MLS# 5147196Listed by: HOMESMART REAL ESTATE MOMENTUM LLC - New
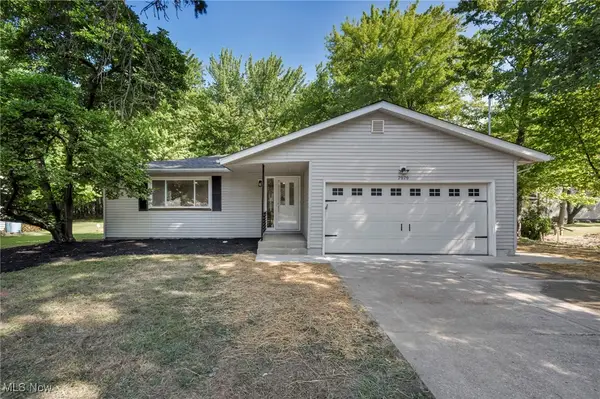 $275,000Active3 beds 2 baths1,512 sq. ft.
$275,000Active3 beds 2 baths1,512 sq. ft.7979 Bellflower Road, Mentor, OH 44060
MLS# 5147099Listed by: CHOSEN REAL ESTATE GROUP

