9578 Lasalle Lane, Mentor, OH 44060
Local realty services provided by:Better Homes and Gardens Real Estate Central
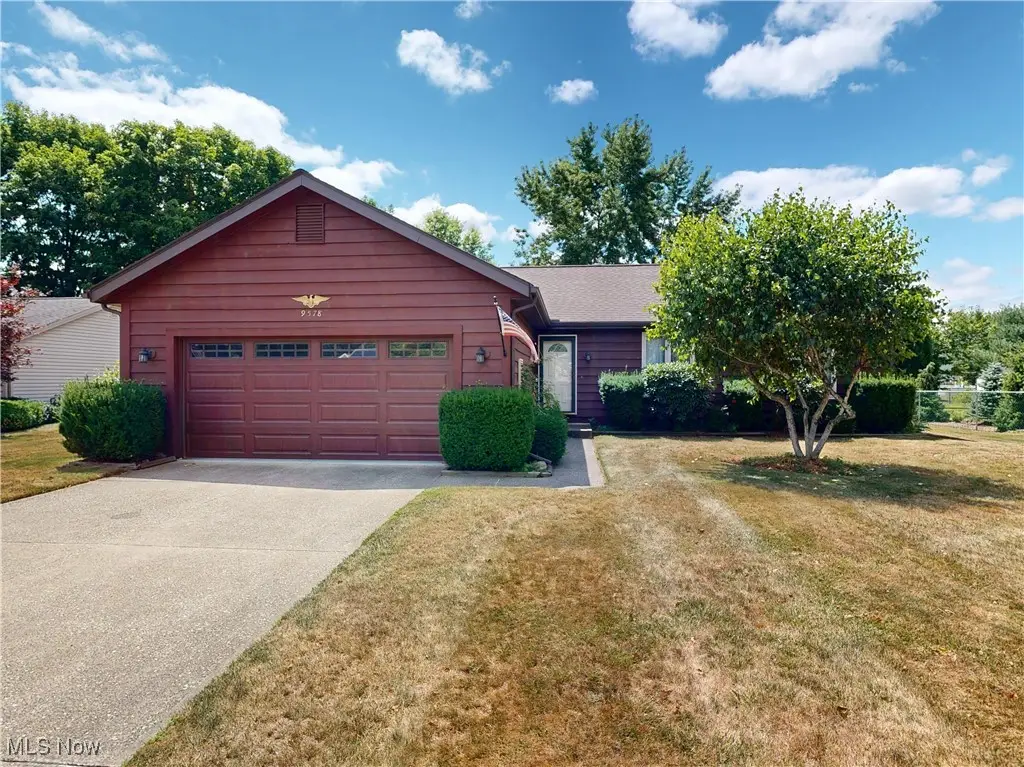
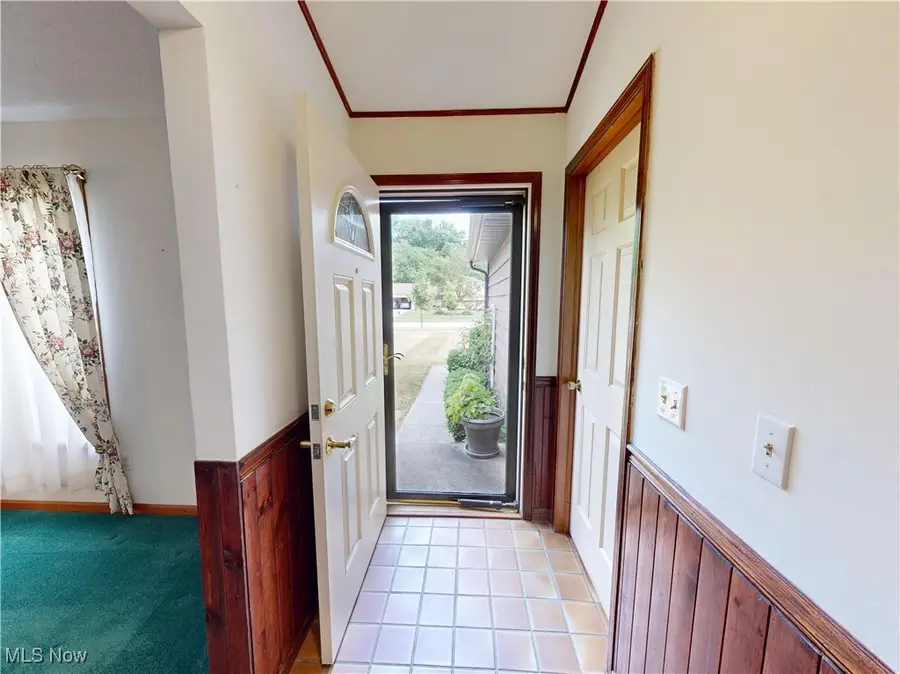
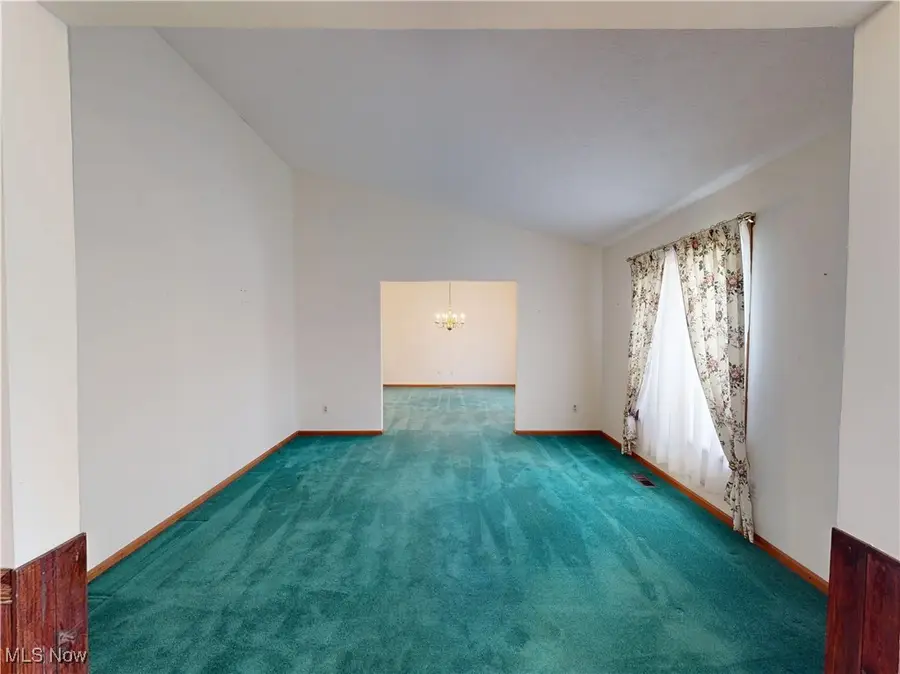
9578 Lasalle Lane,Mentor, OH 44060
$320,000
- 3 Beds
- 2 Baths
- 1,638 sq. ft.
- Single family
- Pending
Listed by:gina meyer
Office:mcdowell homes real estate services
MLS#:5141763
Source:OH_NORMLS
Price summary
- Price:$320,000
- Price per sq. ft.:$195.36
About this home
Welcome to this well-loved ranch-style home nestled in one of Mentor’s sought-after neighborhoods. This spacious 3-bedroom, 2-bathroom residence offers comfort, functionality, and timeless appeal — perfect for first-time buyers, or anyone seeking the ease of one-level living. Step inside to discover a bright and open floor plan that seamlessly connects the kitchen and main living area, making entertaining a breeze. A separate dining room adds a touch of formality for special gatherings, while an additional living room provides extra space to relax or customize as a home office, playroom, or media space. The private master suite features its own attached bathroom, creating a quiet retreat at the end of the day. Two additional bedrooms and a second full bath offer plenty of room for everyone else. Downstairs, a full unfinished basement presents unlimited potential for storage, a workshop, or future finished living space. The attached two-car garage ensures convenience year-round. Outside, enjoy a large, private backyard bordered by mature trees, providing peace and shade. A handy storage shed offers extra space for tools, equipment, or seasonal décor. Lovingly maintained and ready for its next chapter — don’t miss this wonderful opportunity to own this charming home in a fantastic Mentor location close to schools, parks, shopping, and more!
Contact an agent
Home facts
- Year built:1982
- Listing Id #:5141763
- Added:23 day(s) ago
- Updated:August 15, 2025 at 07:13 AM
Rooms and interior
- Bedrooms:3
- Total bathrooms:2
- Full bathrooms:2
- Living area:1,638 sq. ft.
Heating and cooling
- Cooling:Central Air
- Heating:Fireplaces, Forced Air, Gas
Structure and exterior
- Roof:Asphalt
- Year built:1982
- Building area:1,638 sq. ft.
- Lot area:0.34 Acres
Utilities
- Water:Public
- Sewer:Public Sewer
Finances and disclosures
- Price:$320,000
- Price per sq. ft.:$195.36
- Tax amount:$3,803 (2024)
New listings near 9578 Lasalle Lane
- Open Sun, 10am to 12pmNew
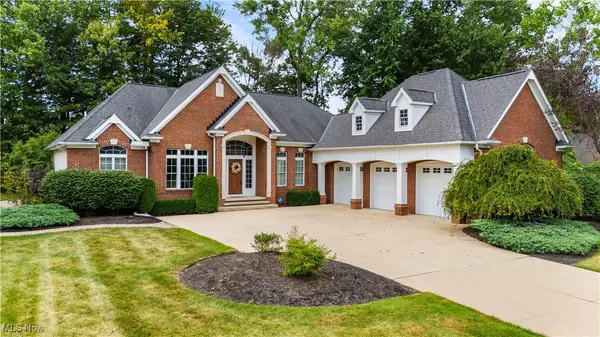 $679,900Active3 beds 3 baths3,629 sq. ft.
$679,900Active3 beds 3 baths3,629 sq. ft.8022 Belglo Lane, Mentor, OH 44060
MLS# 5147693Listed by: EXP REALTY, LLC. - New
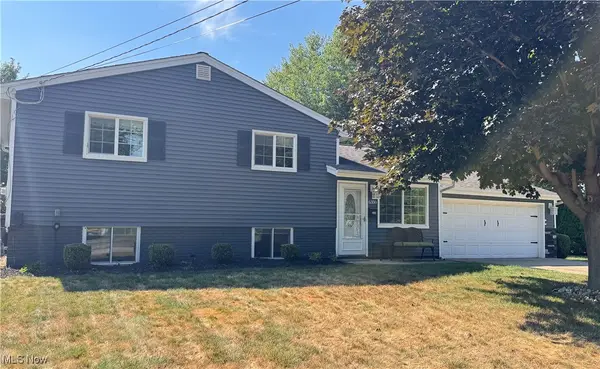 $279,900Active3 beds 2 baths1,924 sq. ft.
$279,900Active3 beds 2 baths1,924 sq. ft.6350 Antoinette Drive, Mentor, OH 44060
MLS# 5147636Listed by: RE/MAX RESULTS - New
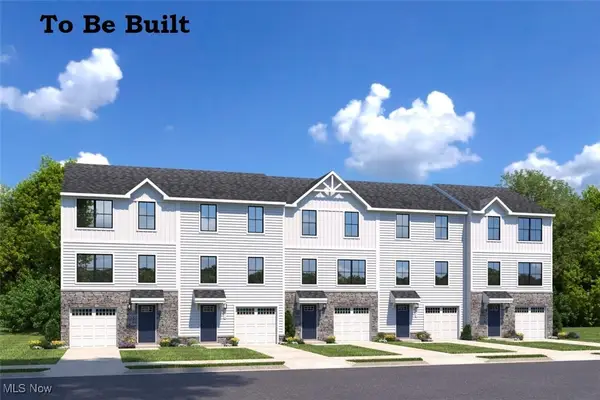 $275,000Active3 beds 3 baths1,489 sq. ft.
$275,000Active3 beds 3 baths1,489 sq. ft.5600 Park Avenue, Mentor, OH 44060
MLS# 5148214Listed by: KELLER WILLIAMS CITYWIDE - New
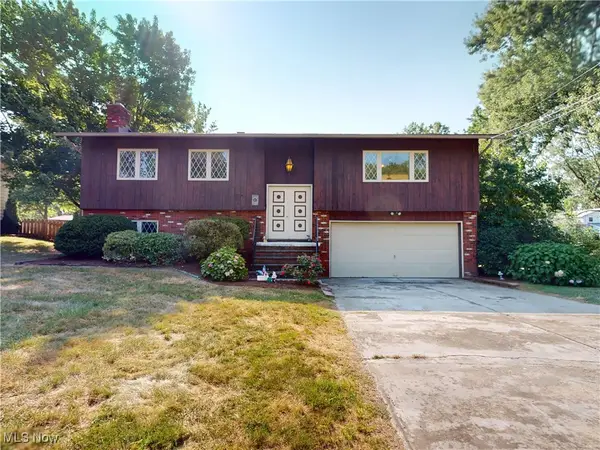 $279,900Active4 beds 3 baths
$279,900Active4 beds 3 baths7639 Chillicothe Road, Mentor, OH 44060
MLS# 5144843Listed by: MCDOWELL HOMES REAL ESTATE SERVICES - New
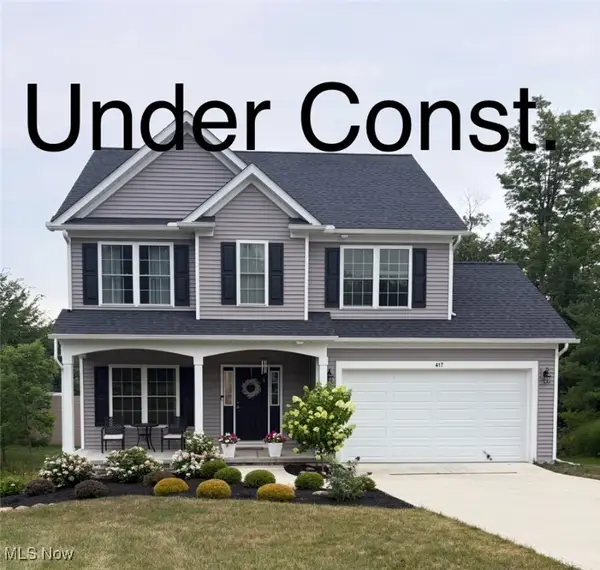 $519,900Active4 beds 4 baths3,121 sq. ft.
$519,900Active4 beds 4 baths3,121 sq. ft.5943 Kingfisher Court, Mentor, OH 44060
MLS# 5147613Listed by: RE/MAX RESULTS - Open Sat, 12 to 3pmNew
 $250,000Active4 beds 2 baths1,489 sq. ft.
$250,000Active4 beds 2 baths1,489 sq. ft.5602 Park Avenue #A-1, Mentor, OH 44060
MLS# 5147858Listed by: KELLER WILLIAMS CITYWIDE - Open Sat, 12 to 3pmNew
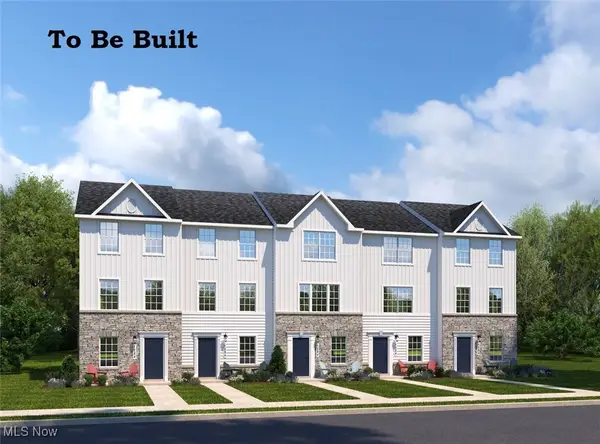 $289,990Active3 beds 3 baths1,429 sq. ft.
$289,990Active3 beds 3 baths1,429 sq. ft.5598 Sea Glass Lane #A-1, Mentor, OH 44060
MLS# 5147841Listed by: KELLER WILLIAMS CITYWIDE - New
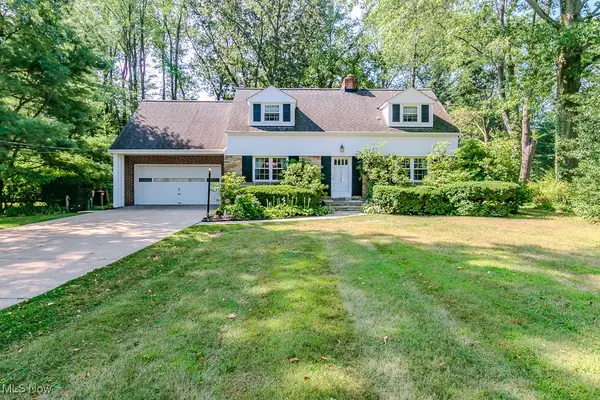 $360,000Active3 beds 2 baths2,366 sq. ft.
$360,000Active3 beds 2 baths2,366 sq. ft.8896 Spring Valley Drive, Mentor, OH 44060
MLS# 5146544Listed by: KELLER WILLIAMS GREATER METROPOLITAN - New
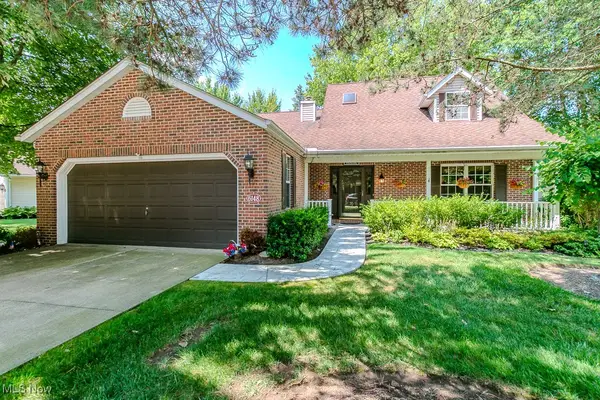 $320,000Active2 beds 3 baths2,277 sq. ft.
$320,000Active2 beds 3 baths2,277 sq. ft.6148 Worthington Lane, Mentor, OH 44060
MLS# 5147196Listed by: HOMESMART REAL ESTATE MOMENTUM LLC - New
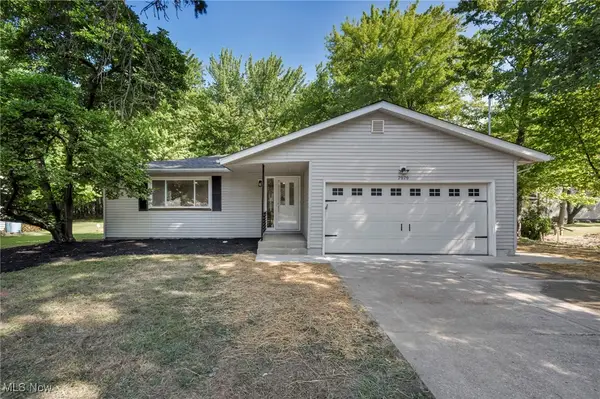 $275,000Active3 beds 2 baths1,512 sq. ft.
$275,000Active3 beds 2 baths1,512 sq. ft.7979 Bellflower Road, Mentor, OH 44060
MLS# 5147099Listed by: CHOSEN REAL ESTATE GROUP

