2871 Sams Way, Nashport, OH 43830
Local realty services provided by:Better Homes and Gardens Real Estate Central
Listed by:christy hambel
Office:lepi & associates
MLS#:5153868
Source:OH_NORMLS
Price summary
- Price:$329,000
- Price per sq. ft.:$183.59
- Monthly HOA dues:$4.17
About this home
Built by the highly respected Amish craftsmen of Schlabach Homes, this custom two-story residence offers timeless quality in the heart of the Green at Vista subdivision—one of Tri-Valley School District’s most desirable communities.
Inside, you’ll find three spacious bedrooms and two full baths upstairs, including a serene primary suite with a walk-in closet and private bath designed for comfort and retreat. The main floor features an open-concept kitchen with rich custom cabinetry, a large island perfect for gathering, and sleek stainless-steel appliances—all flowing effortlessly into a welcoming living room with a cozy fireplace.
Thoughtful touches like first-floor laundry, a custom-built coat rack and shoe holder, and a stylish half bath add everyday ease and charm. Step outside to a private back patio—ideal for morning coffee, weekend cookouts, or quiet evenings under the stars.
An attached two-car garage offers convenience and storage, while the location places you close to the golf course, shopping, schools, hospital and everything that makes Green at Vista such a sought-after neighborhood.
This home isn’t just well built—it’s well loved, ready to welcome its next chapter.
Contact an agent
Home facts
- Year built:2016
- Listing ID #:5153868
- Added:26 day(s) ago
- Updated:October 01, 2025 at 07:18 AM
Rooms and interior
- Bedrooms:3
- Total bathrooms:3
- Full bathrooms:2
- Half bathrooms:1
- Living area:1,792 sq. ft.
Heating and cooling
- Cooling:Central Air, Heat Pump
- Heating:Forced Air, Gas
Structure and exterior
- Roof:Shingle
- Year built:2016
- Building area:1,792 sq. ft.
- Lot area:0.25 Acres
Utilities
- Water:Public
- Sewer:Public Sewer
Finances and disclosures
- Price:$329,000
- Price per sq. ft.:$183.59
- Tax amount:$3,146 (2024)
New listings near 2871 Sams Way
 $308,500Pending4 beds 3 baths2,243 sq. ft.
$308,500Pending4 beds 3 baths2,243 sq. ft.6180 Arnies Drive, Nashport, OH 43830
MLS# 5159825Listed by: COLDWELL BANKER REALTY $479,000Active4 beds 3 baths2,419 sq. ft.
$479,000Active4 beds 3 baths2,419 sq. ft.2505 Kenlo Woods Drive, Nashport, OH 43830
MLS# 5157951Listed by: LEONARD AND NEWLAND REAL ESTATE SERVICES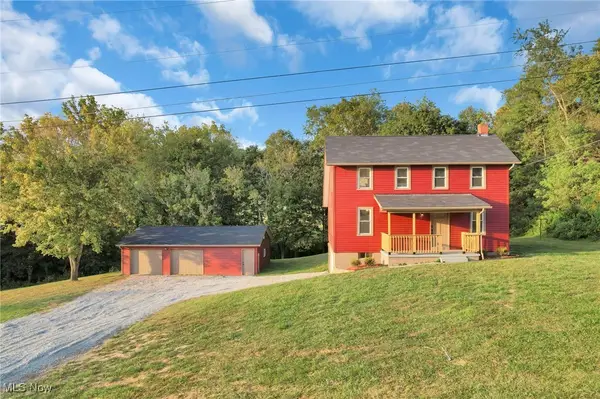 $379,500Active3 beds 3 baths1,944 sq. ft.
$379,500Active3 beds 3 baths1,944 sq. ft.9945 Newark Road, Zanesville, OH 43830
MLS# 5158082Listed by: TOWN & COUNTRY $249,900Pending3 beds 2 baths1,040 sq. ft.
$249,900Pending3 beds 2 baths1,040 sq. ft.6250 Tanglewood Drive, Nashport, OH 43830
MLS# 5156221Listed by: LEONARD AND NEWLAND REAL ESTATE SERVICES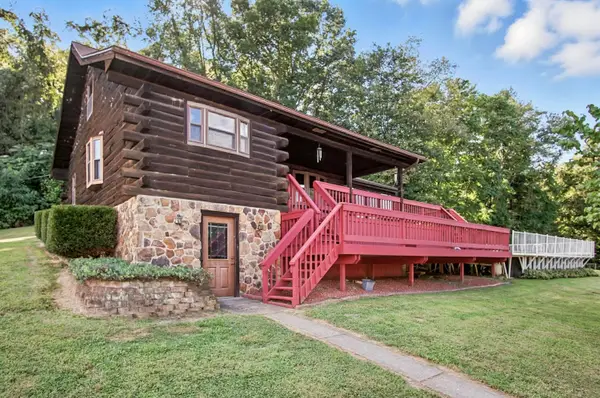 $415,000Active3 beds 2 baths2,555 sq. ft.
$415,000Active3 beds 2 baths2,555 sq. ft.8916 Newark Road, Nashport, OH 43830
MLS# 5153458Listed by: COLDWELL BANKER REALTY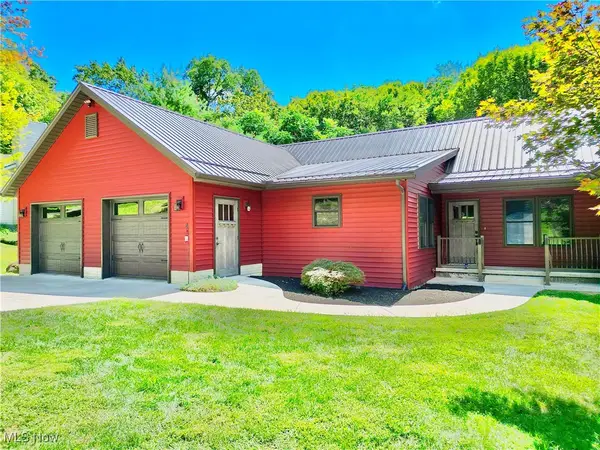 $359,000Pending2 beds 3 baths
$359,000Pending2 beds 3 baths2760 Kenlo Woods Drive, Nashport, OH 43830
MLS# 5151962Listed by: JB PRINDLE REAL ESTATE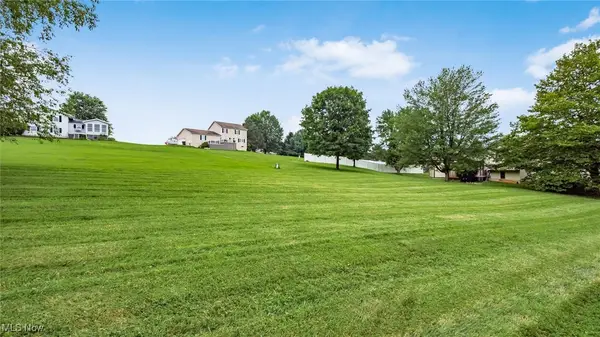 $39,000Active0.46 Acres
$39,000Active0.46 AcresDillon Hills Drive, Nashport, OH 43830
MLS# 5150920Listed by: LEPI & ASSOCIATES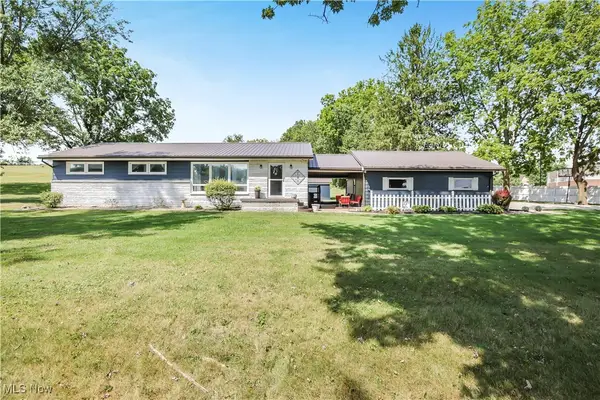 $313,900Pending3 beds 2 baths
$313,900Pending3 beds 2 baths3865 Creamery Road, Nashport, OH 43830
MLS# 5148233Listed by: TOWN & COUNTRY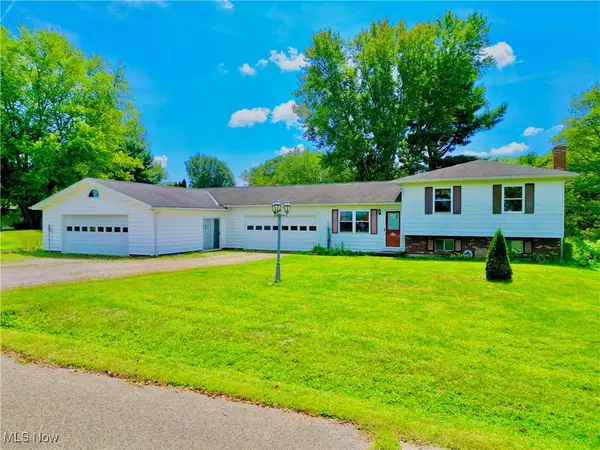 $249,900Pending2 beds 2 baths1,552 sq. ft.
$249,900Pending2 beds 2 baths1,552 sq. ft.2610 Chardon Road, Nashport, OH 43830
MLS# 5147631Listed by: JB PRINDLE REAL ESTATE
