6180 Arnies Drive, Nashport, OH 43830
Local realty services provided by:Better Homes and Gardens Real Estate Central
Listed by:jessica l winland
Office:coldwell banker realty
MLS#:5159825
Source:OH_NORMLS
Price summary
- Price:$308,500
- Price per sq. ft.:$137.54
- Monthly HOA dues:$4.17
About this home
Welcome to this beautiful 4-bedroom, 3-bath home in the highly desired Tri-Valley LSD! Built in 2010, this spacious property offers an open layout with first-floor laundry—washer & dryer included. The main-level master suite features dual vanities and a relaxing garden tub. Upstairs, you’ll find two oversized bedrooms with a cozy sitting area between them, perfect for a reading nook, office, or play space. Extra storage is easy with the unfinished attic above the garage. The kitchen has been updated with a new sink and garbage disposal, making it move-in ready! Step outside to the composite deck with vinyl railing and enjoy the large, flat backyard with a fire pit —ideal for gatherings or play. Located right off the tee box of hole 5 on the golf course, you’ll love the views without worrying about golf balls near the home. Immediate possession available! Inventory is low! Don't miss your chance!
Contact an agent
Home facts
- Year built:2010
- Listing ID #:5159825
- Added:5 day(s) ago
- Updated:October 01, 2025 at 07:18 AM
Rooms and interior
- Bedrooms:4
- Total bathrooms:3
- Full bathrooms:3
- Living area:2,243 sq. ft.
Heating and cooling
- Cooling:Central Air
- Heating:Forced Air, Gas
Structure and exterior
- Roof:Shingle
- Year built:2010
- Building area:2,243 sq. ft.
- Lot area:0.25 Acres
Utilities
- Water:Public
- Sewer:Public Sewer
Finances and disclosures
- Price:$308,500
- Price per sq. ft.:$137.54
- Tax amount:$3,415 (2024)
New listings near 6180 Arnies Drive
 $479,000Active4 beds 3 baths2,419 sq. ft.
$479,000Active4 beds 3 baths2,419 sq. ft.2505 Kenlo Woods Drive, Nashport, OH 43830
MLS# 5157951Listed by: LEONARD AND NEWLAND REAL ESTATE SERVICES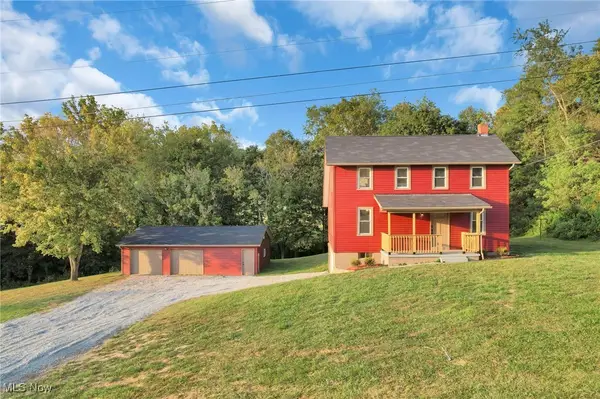 $379,500Active3 beds 3 baths1,944 sq. ft.
$379,500Active3 beds 3 baths1,944 sq. ft.9945 Newark Road, Zanesville, OH 43830
MLS# 5158082Listed by: TOWN & COUNTRY $249,900Pending3 beds 2 baths1,040 sq. ft.
$249,900Pending3 beds 2 baths1,040 sq. ft.6250 Tanglewood Drive, Nashport, OH 43830
MLS# 5156221Listed by: LEONARD AND NEWLAND REAL ESTATE SERVICES $329,000Pending3 beds 3 baths1,792 sq. ft.
$329,000Pending3 beds 3 baths1,792 sq. ft.2871 Sams Way, Nashport, OH 43830
MLS# 5153868Listed by: LEPI & ASSOCIATES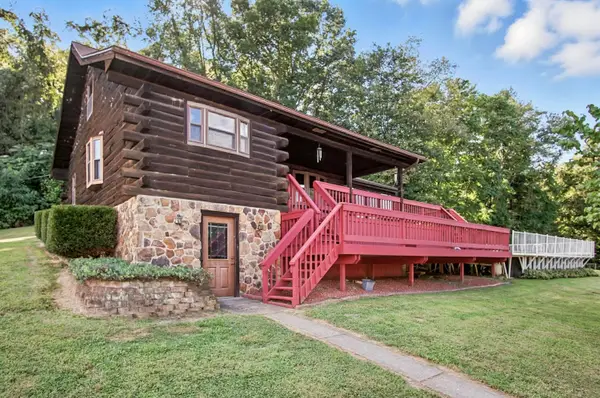 $415,000Active3 beds 2 baths2,555 sq. ft.
$415,000Active3 beds 2 baths2,555 sq. ft.8916 Newark Road, Nashport, OH 43830
MLS# 5153458Listed by: COLDWELL BANKER REALTY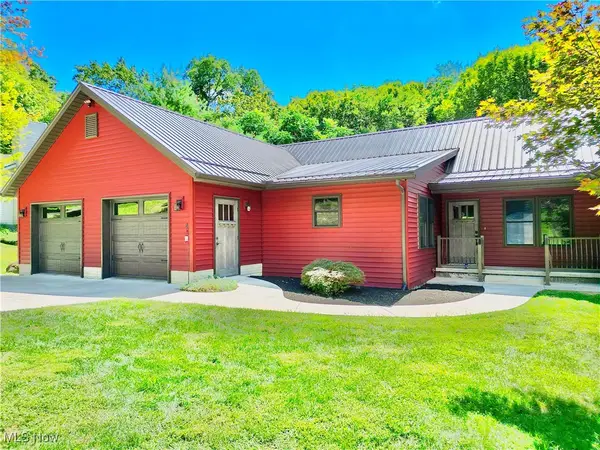 $359,000Pending2 beds 3 baths
$359,000Pending2 beds 3 baths2760 Kenlo Woods Drive, Nashport, OH 43830
MLS# 5151962Listed by: JB PRINDLE REAL ESTATE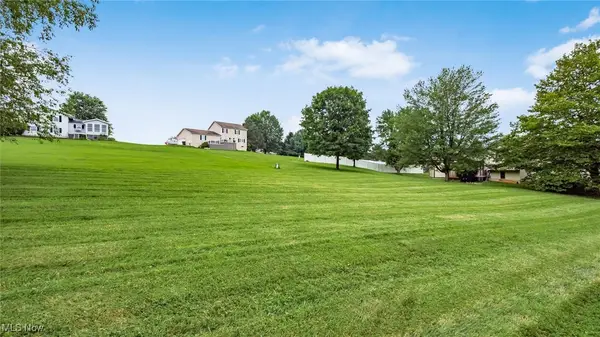 $42,500Active0.46 Acres
$42,500Active0.46 AcresDillon Hills Drive, Nashport, OH 43830
MLS# 5150920Listed by: LEPI & ASSOCIATES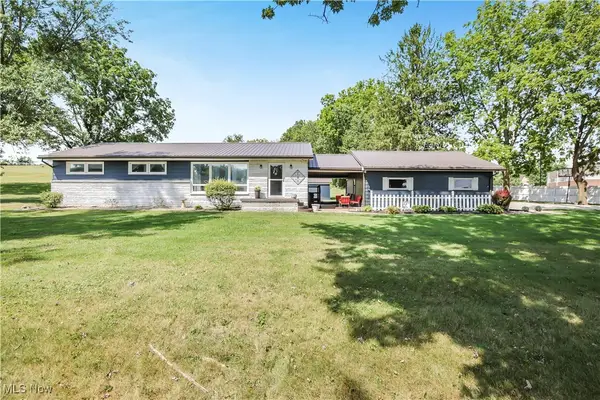 $313,900Pending3 beds 2 baths
$313,900Pending3 beds 2 baths3865 Creamery Road, Nashport, OH 43830
MLS# 5148233Listed by: TOWN & COUNTRY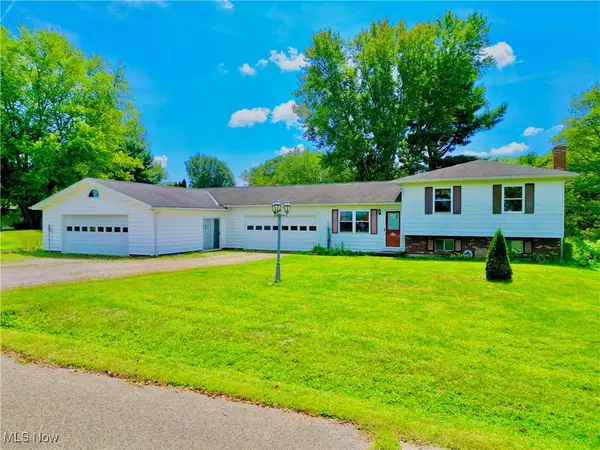 $249,900Pending2 beds 2 baths1,552 sq. ft.
$249,900Pending2 beds 2 baths1,552 sq. ft.2610 Chardon Road, Nashport, OH 43830
MLS# 5147631Listed by: JB PRINDLE REAL ESTATE
