4780 Edna Drive, New Franklin, OH 44203
Local realty services provided by:Better Homes and Gardens Real Estate Central
Listed by:nancy l bartlebaugh
Office:re/max trends realty
MLS#:5150711
Source:OH_NORMLS
Price summary
- Price:$299,000
- Price per sq. ft.:$165.1
About this home
Welcome to 4780 Edna Dr. – an adorable all-brick ranch nestled on a quiet cul-de-sac in New Franklin, within the desirable Manchester School District. This 4-bedroom, 2.5-bath home with a 2-car attached garage sits on nearly a half-acre (.45) lot and offers both charm and updates galore.
Step inside to find a spacious living room with a large picture window and a dining room with carpet replaced in 2019. The remodeled kitchen features cream cabinetry, Corian countertops, stainless steel appliances, ceramic tile flooring, and recessed lighting. Flat ceilings throughout the home add a fresh, modern touch.
From the kitchen, step out to a beautiful composite deck (2023) with aluminum railings, overlooking a gorgeous, park-like backyard—perfect for entertaining or quiet evenings. All four bedrooms are on the main floor, each with hardwood flooring. The primary bedroom includes a recently updated half bath.
The walkout lower level provides additional living space with a bright family room and easy access to the backyard. A new retaining wall (2014) by the sliding glass door enhances the outdoor living space.
This home has been lovingly maintained with many updates:
New electrical panel (2023)
Gutters, soffits, and gutter guards (2014)
Garage door (2016)
Water softener (2016)
All new windows (2010)
New front porch steps (2020)
Stone added under dining room window (2024)
Shed doors replaced and repainted (2024)
Storm doors replaced in kitchen and garage (2024)
Location highlights:
Just 0.5 miles to Rex Lake.
2 miles to Portage Lakes State Park.
11 miles to Akron-Canton Airport.
42 miles to Downtown Cleveland.
46 miles to Cleveland Hopkins Airport.
The elementary, middle, and high schools all within 3–4 miles. Four-bedroom ranches in Manchester don’t come up often—this is one you won’t want to miss!
Contact an agent
Home facts
- Year built:1969
- Listing ID #:5150711
- Added:2 day(s) ago
- Updated:August 31, 2025 at 04:36 PM
Rooms and interior
- Bedrooms:4
- Total bathrooms:3
- Full bathrooms:2
- Half bathrooms:1
- Living area:1,811 sq. ft.
Heating and cooling
- Cooling:Central Air
- Heating:Forced Air, Gas
Structure and exterior
- Roof:Asphalt
- Year built:1969
- Building area:1,811 sq. ft.
- Lot area:0.46 Acres
Utilities
- Water:Well
- Sewer:Septic Tank
Finances and disclosures
- Price:$299,000
- Price per sq. ft.:$165.1
- Tax amount:$3,052 (2024)
New listings near 4780 Edna Drive
- New
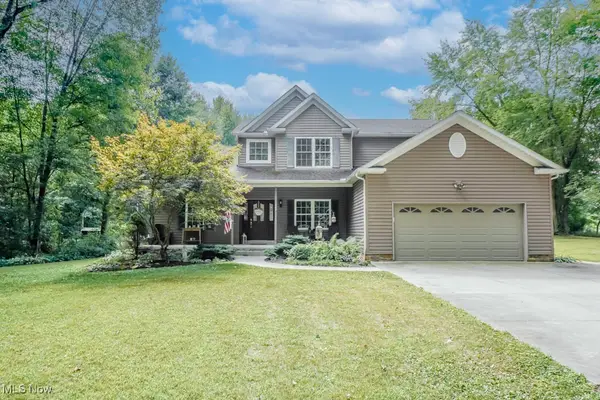 $625,000Active3 beds 3 baths2,909 sq. ft.
$625,000Active3 beds 3 baths2,909 sq. ft.6843 Manchester Road, New Franklin, OH 44216
MLS# 5151999Listed by: KELLER WILLIAMS LEGACY GROUP REALTY - New
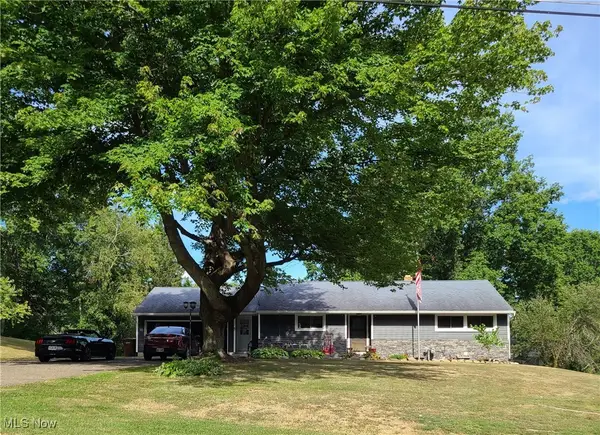 $307,700Active4 beds 2 baths2,101 sq. ft.
$307,700Active4 beds 2 baths2,101 sq. ft.5947 Dailey Road, Akron, OH 44319
MLS# 5151719Listed by: RE/MAX EDGE REALTY - New
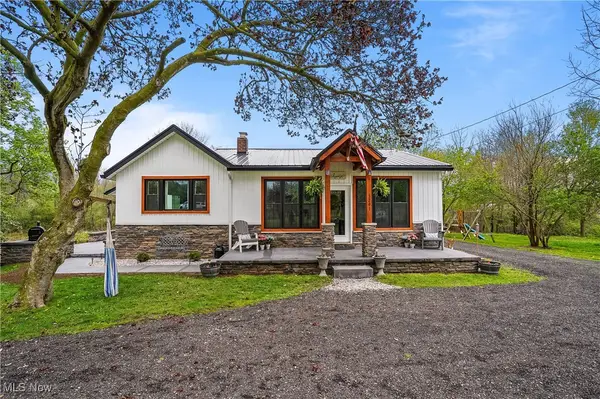 $600,000Active4 beds 3 baths2,749 sq. ft.
$600,000Active4 beds 3 baths2,749 sq. ft.3241 Grill Road, New Franklin, OH 44216
MLS# 5150804Listed by: BERKSHIRE HATHAWAY HOMESERVICES STOUFFER REALTY - New
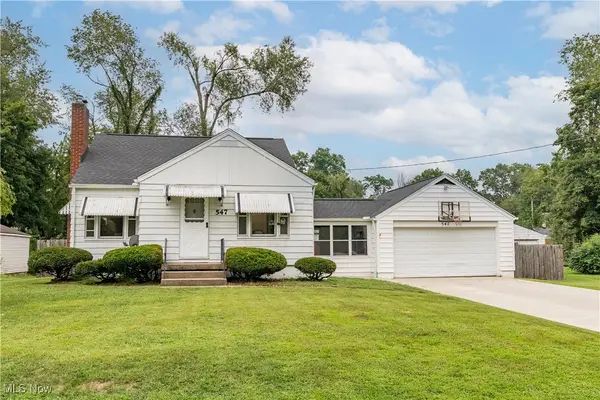 $220,000Active3 beds 2 baths1,635 sq. ft.
$220,000Active3 beds 2 baths1,635 sq. ft.547 Kruger Avenue, New Franklin, OH 44319
MLS# 5149769Listed by: RE/MAX EDGE REALTY 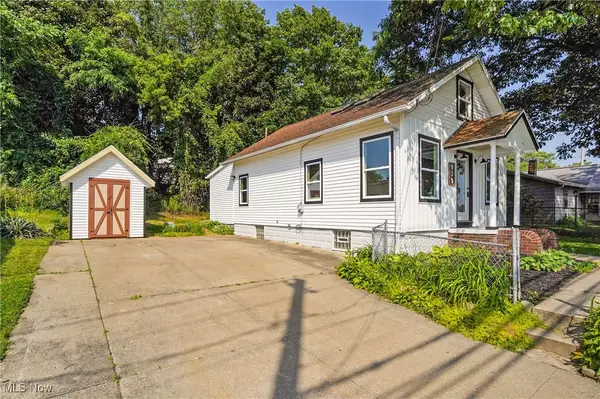 $219,000Pending3 beds 1 baths1,112 sq. ft.
$219,000Pending3 beds 1 baths1,112 sq. ft.935 Portage Lakes Drive, New Franklin, OH 44319
MLS# 5147509Listed by: THE AGENCY CLEVELAND NORTHCOAST- New
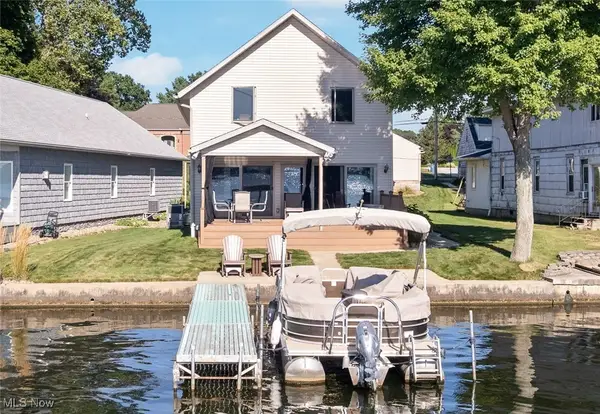 $825,000Active5 beds 3 baths2,592 sq. ft.
$825,000Active5 beds 3 baths2,592 sq. ft.4628 Whyem Drive, Akron, OH 44319
MLS# 5150087Listed by: COLDWELL BANKER SCHMIDT REALTY 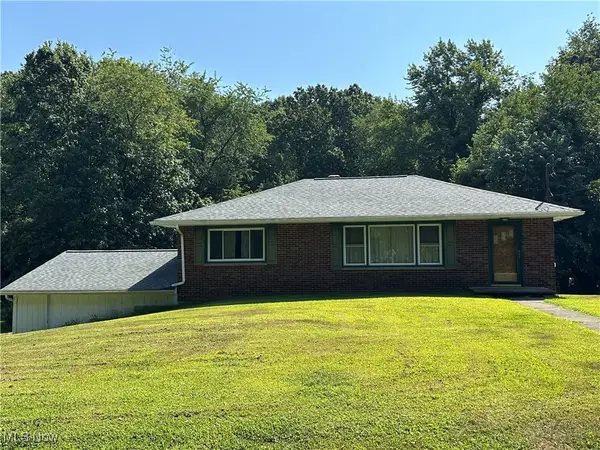 $179,900Pending3 beds 2 baths1,000 sq. ft.
$179,900Pending3 beds 2 baths1,000 sq. ft.4385 Rex Lake Drive, New Franklin, OH 44319
MLS# 5150025Listed by: RE/MAX INFINITY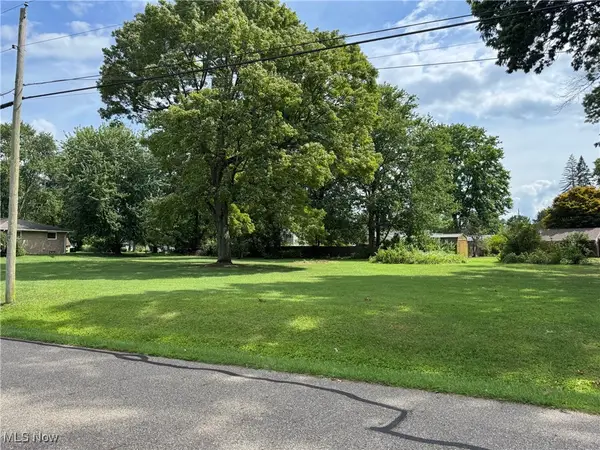 $210,000Active1 Acres
$210,000Active1 AcresS/L 14,15 Shakes Hotel Drive, New Franklin, OH 44319
MLS# 5149621Listed by: KELLER WILLIAMS ELEVATE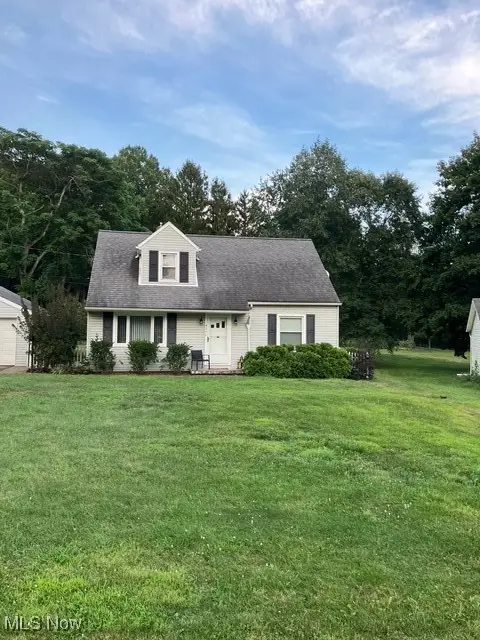 $224,500Active3 beds 1 baths1,238 sq. ft.
$224,500Active3 beds 1 baths1,238 sq. ft.4351 E. Hohman Circle, New Franklin, OH 44319
MLS# 5149142Listed by: CAROL GOFF & ASSOC.
