1443 Wilkshire Sw Circle, North Canton, OH 44720
Local realty services provided by:Better Homes and Gardens Real Estate Central
Listed by:marcy j klee
Office:keller williams legacy group realty
MLS#:5148741
Source:OH_NORMLS
Price summary
- Price:$360,000
- Price per sq. ft.:$193.55
About this home
Immaculate brick raised ranch on a private, quiet cul-de-sac in the desirable Wilkshire neighborhood. Ready for you to move in and ENJOY! Attention to detail and quality are evident at every turn, with gleaming hardwood and ceramic tile flooring throughout, granite countertops, and so much more! Stepping into the entry foyer you will find the large and lovely living room, complete with a gas log fireplace and an extra sitting room that's perfect for reading, watching TV, your home office setup, or singing around the piano...imagine the cozy holiday memories to be made! Through the foyer is the dining area where you'll find yet another brick gas log fireplace. The open dining / kitchen areas are an entertainers dream, with plenty of room to gather. The kitchen features granite countertops, ceramic tile floor and custom hickory cabinetry along with a view and french doors leading to the stamped concrete patio, pergola, and gorgeous back yard. The convenience of a half bath, a main floor laundry and a pantry closet round out this end of the home. At the other side of the dining room lies the hallway to 2 bedrooms, a full bath, and the primary suite with walk in closet and full bath with tiled walk in shower. The lower level is a woodworker or crafters dream, complete with a 34 x 17 workshop and additional space that's just ready to be finished to fit your every need. Exit through the 2 car attached garage to enjoy over a half acre of beautiful yard with abundant flowerbeds and plenty of privacy. All of this, tucked away in a tranquil neighborhood, yet convenient to EVERYTHING! Schedule your showing today, you need to see this home to appreciate how truly special it is!
Contact an agent
Home facts
- Year built:1966
- Listing ID #:5148741
- Added:7 day(s) ago
- Updated:September 04, 2025 at 03:37 PM
Rooms and interior
- Bedrooms:3
- Total bathrooms:3
- Full bathrooms:2
- Half bathrooms:1
- Living area:1,860 sq. ft.
Heating and cooling
- Cooling:Central Air
- Heating:Forced Air, Gas
Structure and exterior
- Roof:Asphalt, Fiberglass
- Year built:1966
- Building area:1,860 sq. ft.
- Lot area:0.5 Acres
Utilities
- Water:Public
- Sewer:Public Sewer
Finances and disclosures
- Price:$360,000
- Price per sq. ft.:$193.55
- Tax amount:$4,052 (2024)
New listings near 1443 Wilkshire Sw Circle
- New
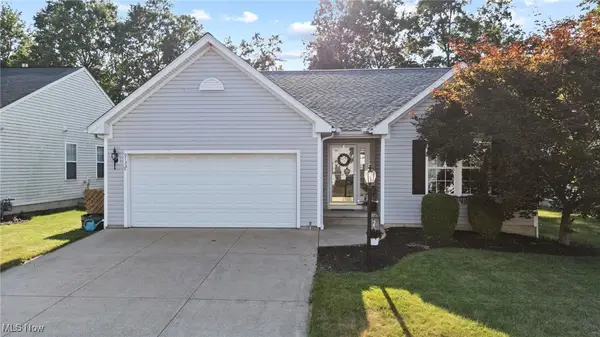 $299,900Active3 beds 3 baths2,434 sq. ft.
$299,900Active3 beds 3 baths2,434 sq. ft.9133 Wellspring Nw Avenue, North Canton, OH 44720
MLS# 5153887Listed by: KELLER WILLIAMS LEGACY GROUP REALTY  $269,900Pending2 beds 2 baths1,432 sq. ft.
$269,900Pending2 beds 2 baths1,432 sq. ft.1640 Mabry Mill Sw Drive, North Canton, OH 44709
MLS# 5145991Listed by: RE/MAX EDGE REALTY- New
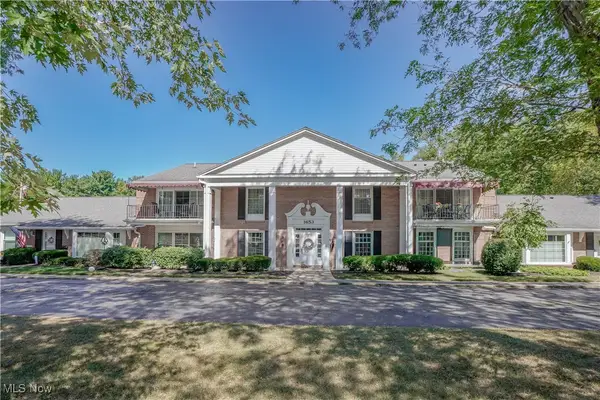 $180,000Active2 beds 2 baths1,344 sq. ft.
$180,000Active2 beds 2 baths1,344 sq. ft.1653 Greenway Se Road #202, North Canton, OH 44709
MLS# 5152017Listed by: KELLER WILLIAMS LEGACY GROUP REALTY - New
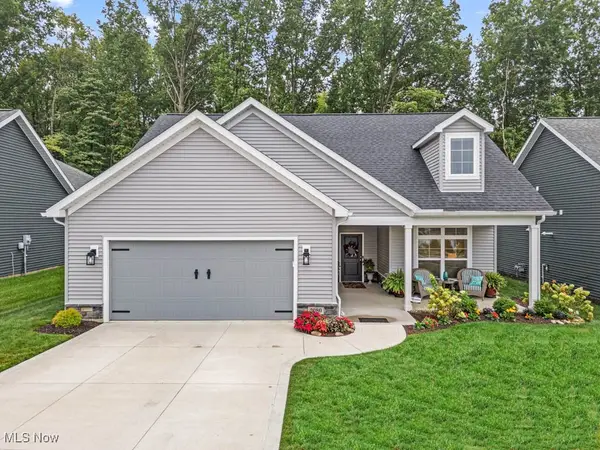 $625,000Active3 beds 3 baths2,400 sq. ft.
$625,000Active3 beds 3 baths2,400 sq. ft.2080 Hawthorn Court, North Canton, OH 44720
MLS# 5150258Listed by: KELLER WILLIAMS LEGACY GROUP REALTY - Open Sun, 1 to 3pmNew
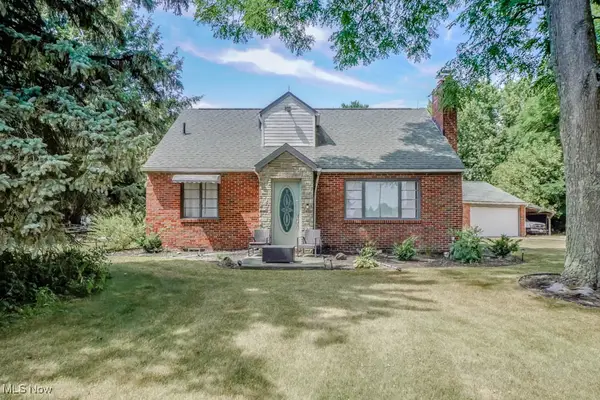 $259,900Active4 beds 2 baths1,562 sq. ft.
$259,900Active4 beds 2 baths1,562 sq. ft.5437 Portage Nw Street, North Canton, OH 44720
MLS# 5153151Listed by: KELLER WILLIAMS LEGACY GROUP REALTY - New
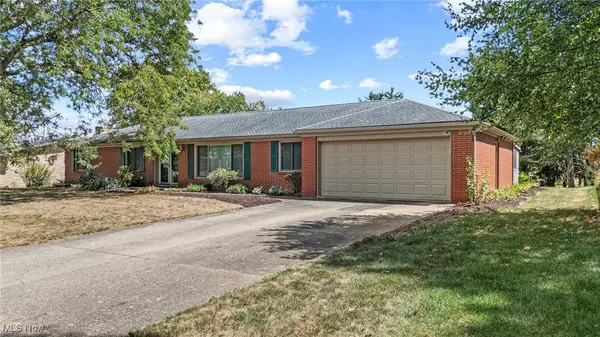 $339,000Active3 beds 4 baths2,640 sq. ft.
$339,000Active3 beds 4 baths2,640 sq. ft.7420 Carmen Nw Drive, North Canton, OH 44720
MLS# 5152672Listed by: DEHOFF REALTORS - New
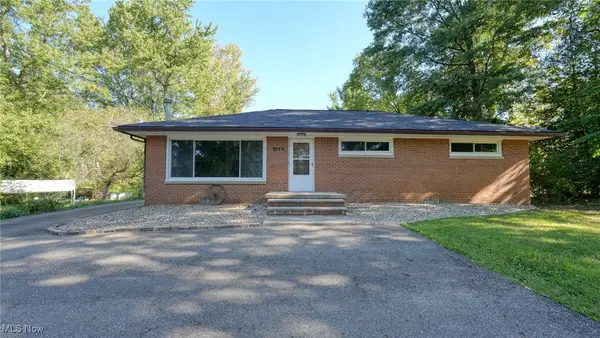 $299,000Active3 beds 2 baths1,753 sq. ft.
$299,000Active3 beds 2 baths1,753 sq. ft.2099 Greensburg Road, North Canton, OH 44720
MLS# 5152753Listed by: NEXTHOME NEW HORIZONS EQUITY REALTY 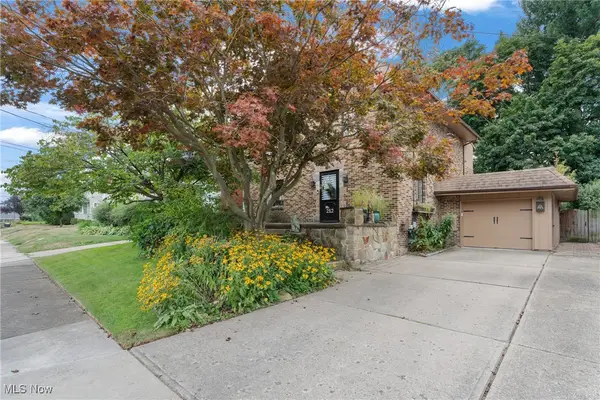 $250,000Pending5 beds 2 baths2,638 sq. ft.
$250,000Pending5 beds 2 baths2,638 sq. ft.212 6th Ne Street, North Canton, OH 44720
MLS# 5151581Listed by: HACKENBERG REALTY GROUP- New
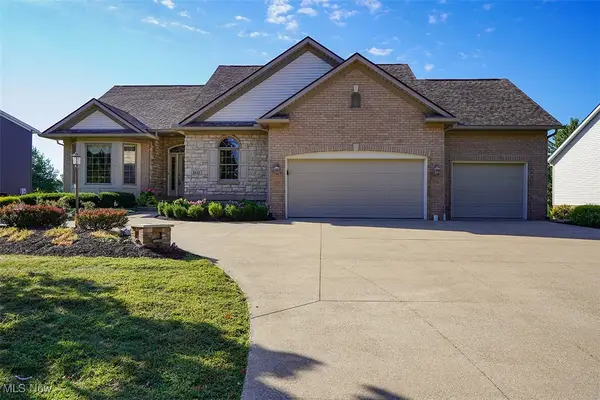 $429,900Active3 beds 3 baths2,615 sq. ft.
$429,900Active3 beds 3 baths2,615 sq. ft.2022 Kingscote Ne Circle, North Canton, OH 44720
MLS# 5152585Listed by: KIKO - New
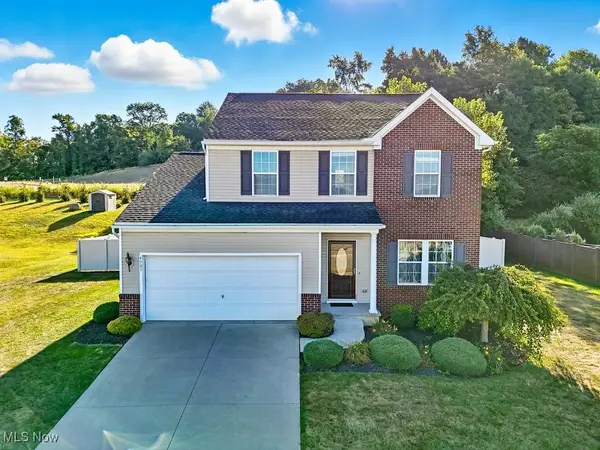 $379,000Active3 beds 4 baths
$379,000Active3 beds 4 baths4909 Timbercreek Circle, North Canton, OH 44720
MLS# 5150973Listed by: EXP REALTY, LLC.
