212 6th Ne Street, North Canton, OH 44720
Local realty services provided by:Better Homes and Gardens Real Estate Central
Listed by:melissa a hackenberg
Office:hackenberg realty group
MLS#:5151581
Source:OH_NORMLS
Price summary
- Price:$250,000
- Price per sq. ft.:$94.77
About this home
She’s a brick... house!! Full of character, full of charm, and full of surprises at every turn. Welcome to 212 6th St NE, a 5-bedroom masterpiece that is as unique as it is inviting. The living room grabs your attention with a stone fireplace that’s basically begging for cozy nights, and built-ins that show off the home’s personality. The dining room flows naturally from the living space—ready for meals and laughter. The kitchen? Original cabinets, timeless charm, and so much character you’ll fall in love instantly. All five bedrooms are upstairs, along with a full bath and a second-floor laundry that actually makes life easier (yes, laundry day can be a win here). The finished basement is pure magic. A gaming area, a wet bar, and a full bath make it a spot for weekend hangouts, movie nights, and letting the good times roll. Step outside and welcome to your backyard oasis! Brick patio? Check. Covered outdoor bar? Check. Fenced yard ready for pets, or total freedom? Absolutely. Shed for all your extras? Of course. Cozy by the fireplace, sunny in the backyard oasis, and totally one-of-a-kind. 212 6th St NE has character, charm, and energy you just can’t fake. A short distance to Dogwood Park and close to schools, this home isn’t just a house—it’s a vibe.
Contact an agent
Home facts
- Year built:1925
- Listing ID #:5151581
- Added:3 day(s) ago
- Updated:September 02, 2025 at 01:48 PM
Rooms and interior
- Bedrooms:5
- Total bathrooms:2
- Full bathrooms:2
- Living area:2,638 sq. ft.
Heating and cooling
- Cooling:Central Air
- Heating:Gas, Gravity
Structure and exterior
- Roof:Asphalt, Fiberglass
- Year built:1925
- Building area:2,638 sq. ft.
- Lot area:0.14 Acres
Utilities
- Water:Public
- Sewer:Public Sewer
Finances and disclosures
- Price:$250,000
- Price per sq. ft.:$94.77
- Tax amount:$2,446 (2024)
New listings near 212 6th Ne Street
- New
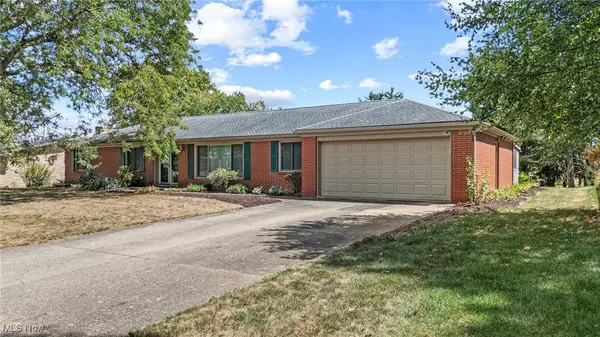 $339,000Active3 beds 4 baths2,640 sq. ft.
$339,000Active3 beds 4 baths2,640 sq. ft.7420 Carmen Nw Drive, North Canton, OH 44720
MLS# 5152672Listed by: DEHOFF REALTORS - New
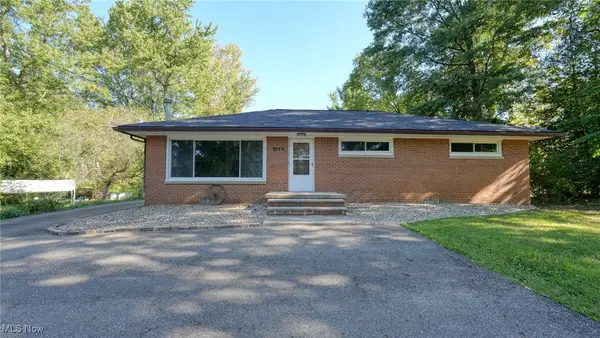 $299,000Active3 beds 2 baths1,753 sq. ft.
$299,000Active3 beds 2 baths1,753 sq. ft.2099 Greensburg Road, North Canton, OH 44720
MLS# 5152753Listed by: NEXTHOME NEW HORIZONS EQUITY REALTY - New
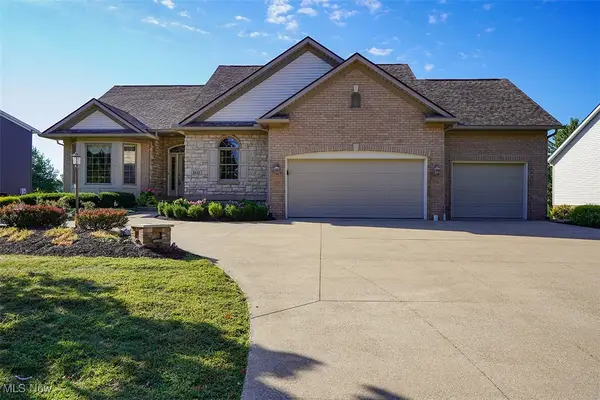 $429,900Active3 beds 3 baths2,615 sq. ft.
$429,900Active3 beds 3 baths2,615 sq. ft.2022 Kingscote Ne Circle, North Canton, OH 44720
MLS# 5152585Listed by: KIKO - New
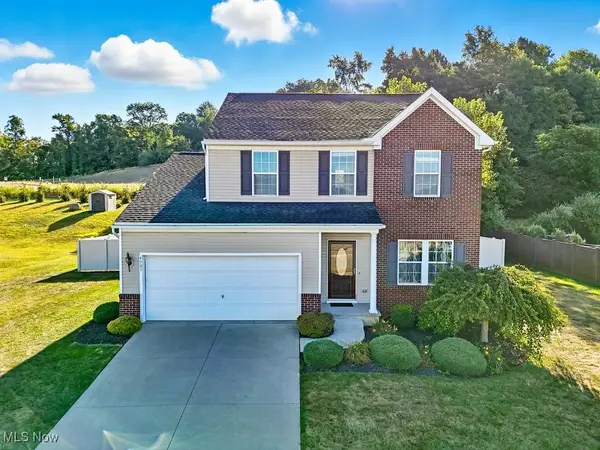 $379,000Active3 beds 4 baths
$379,000Active3 beds 4 baths4909 Timbercreek Circle, North Canton, OH 44720
MLS# 5150973Listed by: EXP REALTY, LLC. - New
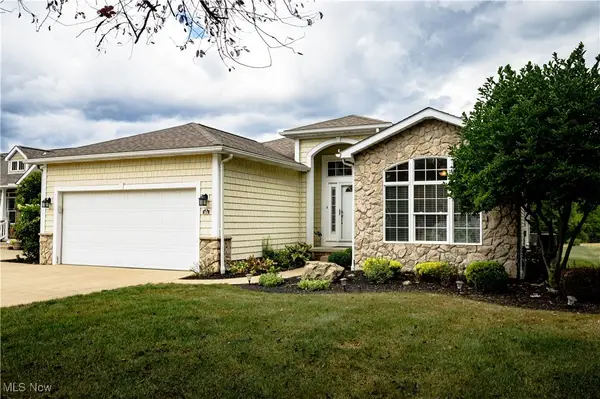 $364,900Active2 beds 2 baths1,856 sq. ft.
$364,900Active2 beds 2 baths1,856 sq. ft.303 Brookpoint Nw Street, North Canton, OH 44720
MLS# 5152214Listed by: CUTLER REAL ESTATE 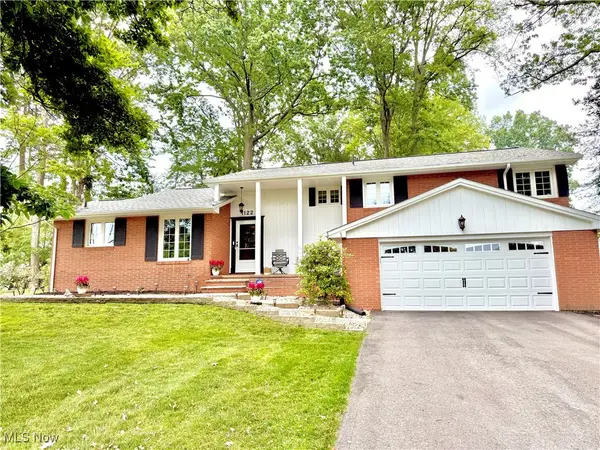 $410,000Pending3 beds 3 baths3,083 sq. ft.
$410,000Pending3 beds 3 baths3,083 sq. ft.1122 Sunset Sw Boulevard, North Canton, OH 44720
MLS# 5152294Listed by: KELLER WILLIAMS LEGACY GROUP REALTY- New
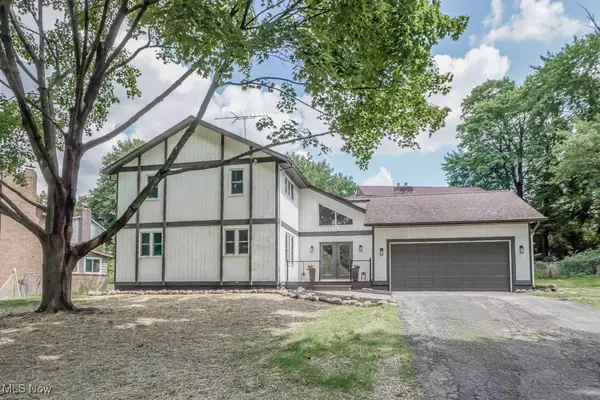 $319,900Active3 beds 3 baths2,188 sq. ft.
$319,900Active3 beds 3 baths2,188 sq. ft.5134 Dublin Nw Circle, North Canton, OH 44720
MLS# 5151887Listed by: KELLER WILLIAMS LEGACY GROUP REALTY - New
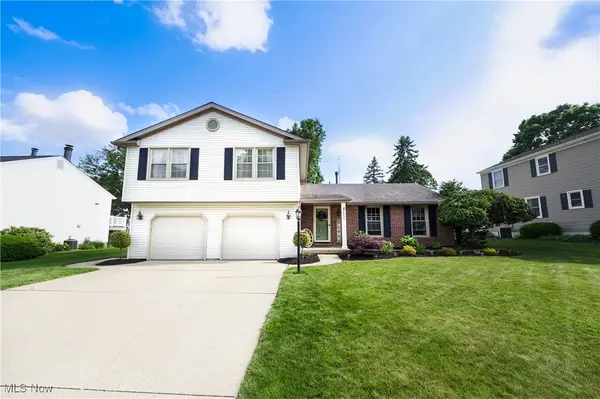 $324,900Active4 beds 3 baths2,388 sq. ft.
$324,900Active4 beds 3 baths2,388 sq. ft.7995 Woodrush Nw Drive, North Canton, OH 44720
MLS# 5134219Listed by: REAL OF OHIO - New
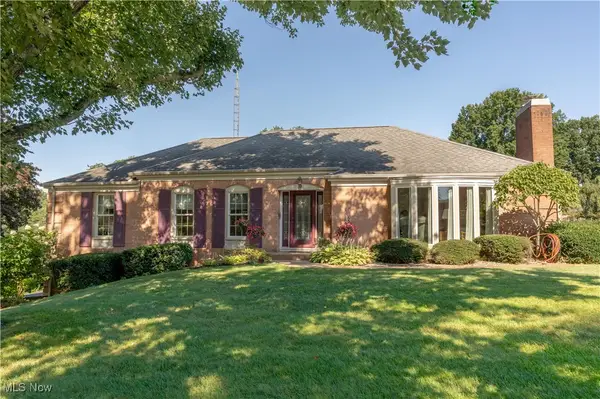 $360,000Active3 beds 3 baths1,860 sq. ft.
$360,000Active3 beds 3 baths1,860 sq. ft.1443 Wilkshire Sw Circle, North Canton, OH 44720
MLS# 5148741Listed by: KELLER WILLIAMS LEGACY GROUP REALTY
