1495 Koons Road, North Canton, OH 44720
Local realty services provided by:Better Homes and Gardens Real Estate Central
Listed by:amanda j ondrey
Office:m. c. real estate
MLS#:5154875
Source:OH_NORMLS
Price summary
- Price:$359,900
- Price per sq. ft.:$163.29
About this home
Looking for the perfect place to host this holiday season? Welcome to this tastefully decorated home situated on a spacious ½-acre lot in the highly sought-after Green Local Schools district. From the inviting covered front porch to the beautifully finished interior, this home is full of charm and functionality. The main floor features a warm and welcoming family room with a wood-burning fireplace, an eat-in kitchen with ample storage, a convenient laundry room, and a half bathroom. Upstairs, you’ll find a large primary bedroom with two closets—including a walk-in—and a beautifully updated en-suite bathroom. Two additional bedrooms and a full bath complete the second floor. The recently finished basement offers even more living space, perfect for a playroom, media room, or home office. Step outside to a newly finished Trex deck—ideal for entertaining or enjoying quiet evenings. Major updates include HVAC (2024), hot water tank (2024), and sump pump (2020). This home offers a peaceful, country-like setting while being just minutes from schools, parks, restaurants, and more.
Contact an agent
Home facts
- Year built:1990
- Listing ID #:5154875
- Added:20 day(s) ago
- Updated:November 03, 2025 at 03:09 PM
Rooms and interior
- Bedrooms:3
- Total bathrooms:3
- Full bathrooms:2
- Half bathrooms:1
- Living area:2,204 sq. ft.
Heating and cooling
- Cooling:Central Air
- Heating:Fireplaces, Forced Air, Gas
Structure and exterior
- Roof:Asphalt, Fiberglass
- Year built:1990
- Building area:2,204 sq. ft.
- Lot area:0.53 Acres
Utilities
- Water:Well
- Sewer:Septic Tank
Finances and disclosures
- Price:$359,900
- Price per sq. ft.:$163.29
- Tax amount:$3,840 (2024)
New listings near 1495 Koons Road
- New
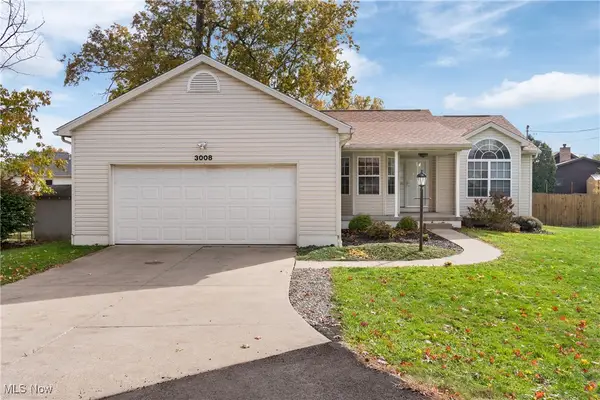 $279,900Active3 beds 2 baths1,287 sq. ft.
$279,900Active3 beds 2 baths1,287 sq. ft.3008 Mount Pleasant Nw Street, North Canton, OH 44720
MLS# 5168742Listed by: TARTER REALTY - New
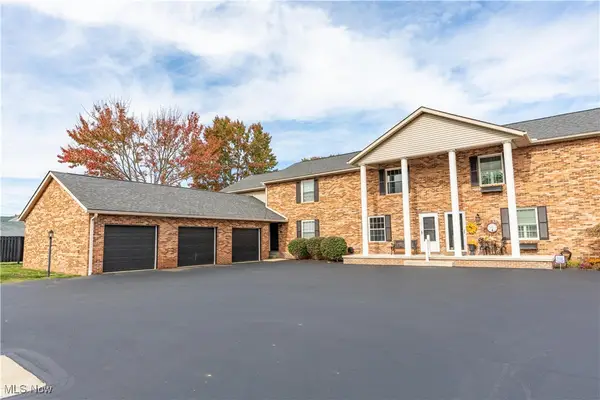 $147,000Active2 beds 2 baths960 sq. ft.
$147,000Active2 beds 2 baths960 sq. ft.1222 W Maple Street, North Canton, OH 44720
MLS# 5167980Listed by: KELLER WILLIAMS LEGACY GROUP REALTY - New
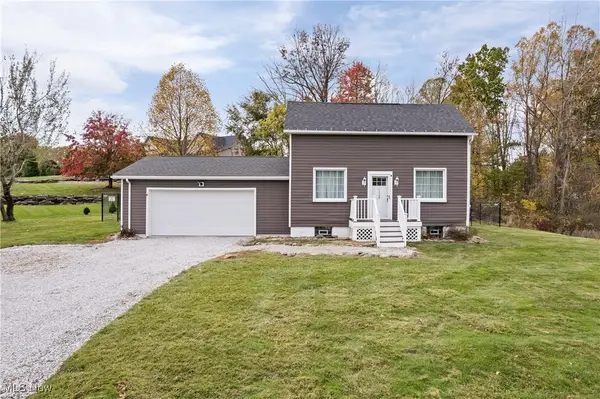 $285,000Active3 beds 2 baths1,529 sq. ft.
$285,000Active3 beds 2 baths1,529 sq. ft.4786 Mayfair Road, North Canton, OH 44720
MLS# 5168406Listed by: RE/MAX CROSSROADS PROPERTIES - New
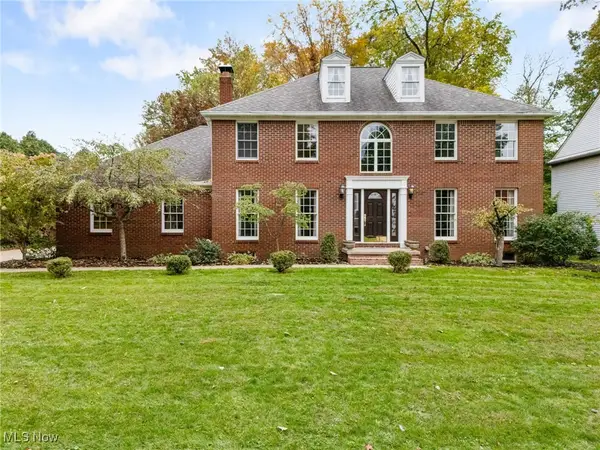 $419,500Active4 beds 4 baths3,544 sq. ft.
$419,500Active4 beds 4 baths3,544 sq. ft.2774 Bridlewood Nw Street, North Canton, OH 44720
MLS# 5168718Listed by: DEHOFF REALTORS 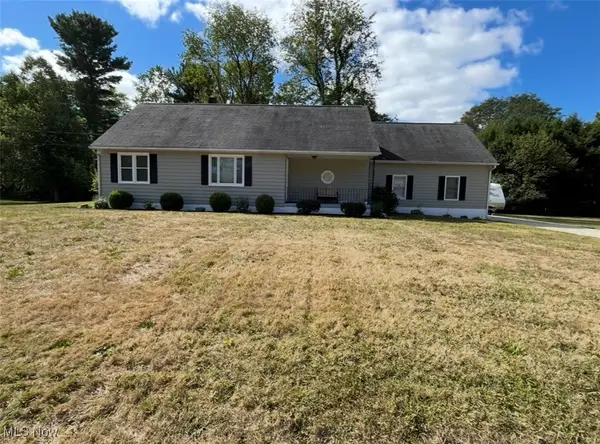 $220,000Pending3 beds 2 baths1,980 sq. ft.
$220,000Pending3 beds 2 baths1,980 sq. ft.2100 Philzer Nw Street, North Canton, OH 44720
MLS# 5168294Listed by: RE/MAX INFINITY- New
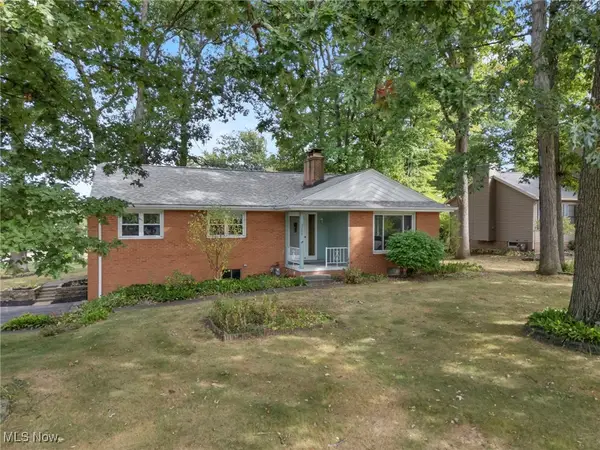 $300,000Active3 beds 2 baths1,718 sq. ft.
$300,000Active3 beds 2 baths1,718 sq. ft.5288 Frank Nw Avenue, North Canton, OH 44720
MLS# 5167026Listed by: REAL OF OHIO - New
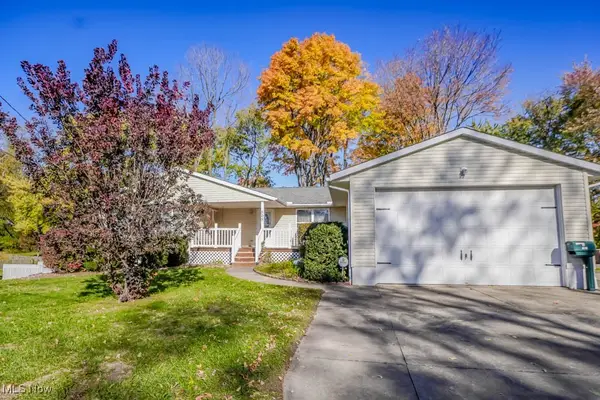 $249,900Active2 beds 2 baths2,244 sq. ft.
$249,900Active2 beds 2 baths2,244 sq. ft.505 Rose Lane Se Street, North Canton, OH 44720
MLS# 5167952Listed by: KELLER WILLIAMS LEGACY GROUP REALTY - New
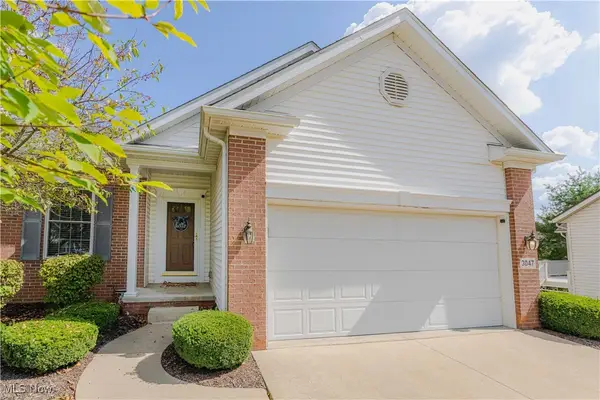 $289,900Active2 beds 2 baths1,520 sq. ft.
$289,900Active2 beds 2 baths1,520 sq. ft.3047 Chalford Nw Circle, North Canton, OH 44720
MLS# 5167917Listed by: RE/MAX EDGE REALTY - New
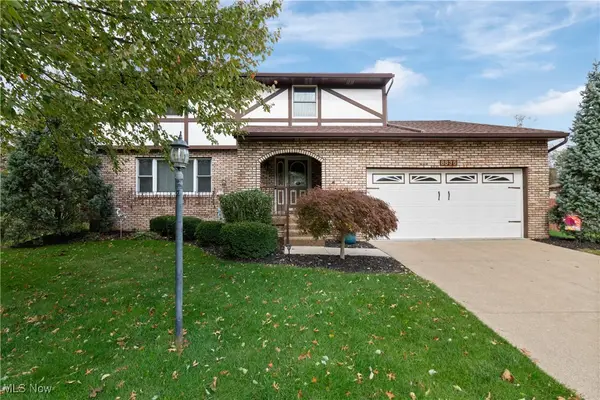 $345,000Active4 beds 3 baths2,372 sq. ft.
$345,000Active4 beds 3 baths2,372 sq. ft.8835 Blitzen Nw Road, North Canton, OH 44720
MLS# 5167233Listed by: CUTLER REAL ESTATE - New
 $225,000Active4.91 Acres
$225,000Active4.91 Acres8817 Pleasantwood Nw Avenue, North Canton, OH 44720
MLS# 5167346Listed by: RE/MAX TRENDS REALTY
