7832 Brittanny Ne Drive, North Canton, OH 44720
Local realty services provided by:Better Homes and Gardens Real Estate Central
Listed by: marcy j klee
Office: keller williams legacy group realty
MLS#:5173467
Source:OH_NORMLS
Price summary
- Price:$215,000
- Price per sq. ft.:$186.15
About this home
Charming all-brick 2 bedroom 2 bath ranch condo, offering easy, maintenance-free living in Bayberry Woods. Step inside to a bright living room featuring new carpet, gas fireplace and a vaulted ceiling. The spacious dining room flows into the kitchen, complete with appliances and a convenient in-unit laundry area. Spacious master bedroom with its own private master bath, and guest bedroom, additional parking to complement the attached 2-car garage. Enjoy access to the community clubhouse, ideal for gatherings, events, or simply unwinding with neighbors. Located so close to shopping, banks and restaurants too!
Move-in ready and so well maintained, this condo blends comfort, convenience, and style—don’t miss your chance to make it yours!
New furnace and air - 2020, Hot water heater 2022, newer vinyl siding, Carpet 2022, Refrigerator 2022, washing machine 2023, dishwasher 2025.
Contact an agent
Home facts
- Year built:1994
- Listing ID #:5173467
- Added:1 day(s) ago
- Updated:November 22, 2025 at 02:45 AM
Rooms and interior
- Bedrooms:2
- Total bathrooms:2
- Full bathrooms:2
- Living area:1,155 sq. ft.
Heating and cooling
- Cooling:Central Air
- Heating:Forced Air, Gas
Structure and exterior
- Roof:Asphalt
- Year built:1994
- Building area:1,155 sq. ft.
Utilities
- Water:Public
- Sewer:Public Sewer
Finances and disclosures
- Price:$215,000
- Price per sq. ft.:$186.15
- Tax amount:$2,269 (2024)
New listings near 7832 Brittanny Ne Drive
- New
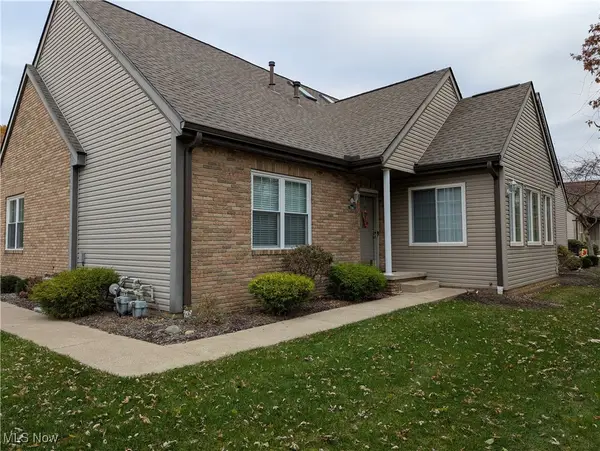 $222,900Active2 beds 2 baths1,457 sq. ft.
$222,900Active2 beds 2 baths1,457 sq. ft.1563 Cambridge Sw Avenue, North Canton, OH 44709
MLS# 5173464Listed by: KELLER WILLIAMS LEGACY GROUP REALTY - New
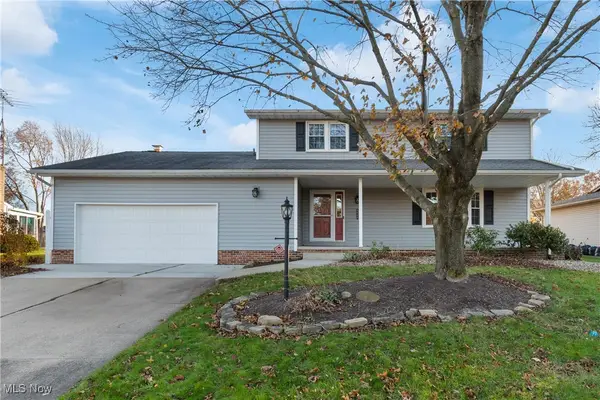 $349,900Active4 beds 3 baths2,604 sq. ft.
$349,900Active4 beds 3 baths2,604 sq. ft.5440 Vermouth Nw Street, North Canton, OH 44720
MLS# 5172843Listed by: BERKSHIRE HATHAWAY HOMESERVICES PROFESSIONAL REALTY - Open Sun, 1 to 3pmNew
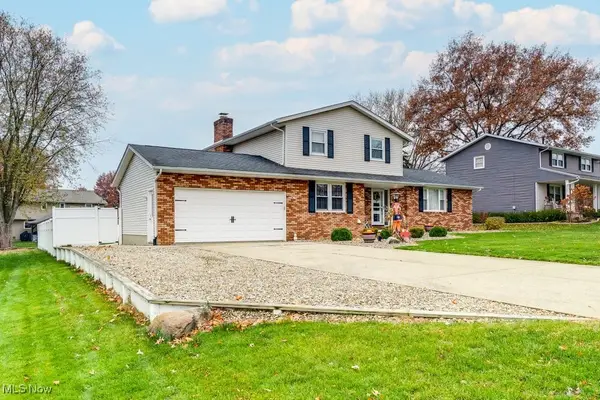 $379,000Active4 beds 3 baths1,827 sq. ft.
$379,000Active4 beds 3 baths1,827 sq. ft.8876 Blitzen Nw Road, North Canton, OH 44720
MLS# 5173509Listed by: KELLER WILLIAMS LEGACY GROUP REALTY - New
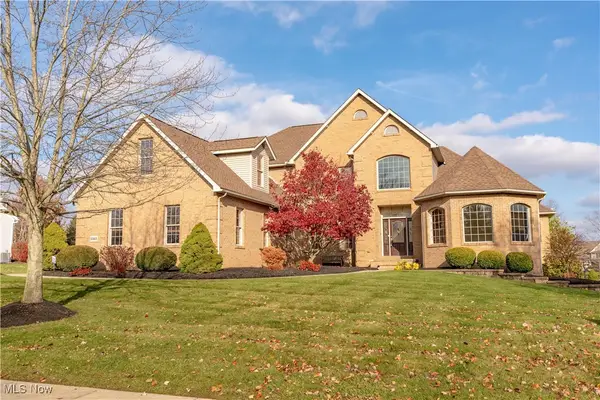 $975,000Active4 beds 5 baths5,462 sq. ft.
$975,000Active4 beds 5 baths5,462 sq. ft.8568 Mackenzie Nw Avenue, North Canton, OH 44720
MLS# 5173314Listed by: EXP REALTY, LLC. - New
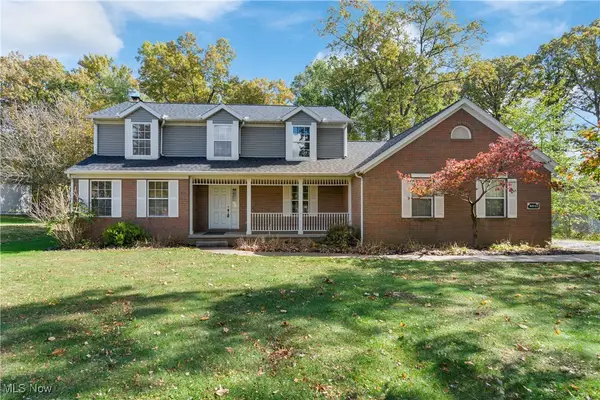 $427,900Active5 beds 3 baths2,313 sq. ft.
$427,900Active5 beds 3 baths2,313 sq. ft.4611 Max Road, North Canton, OH 44720
MLS# 5173400Listed by: SOGO HOMES LLC - New
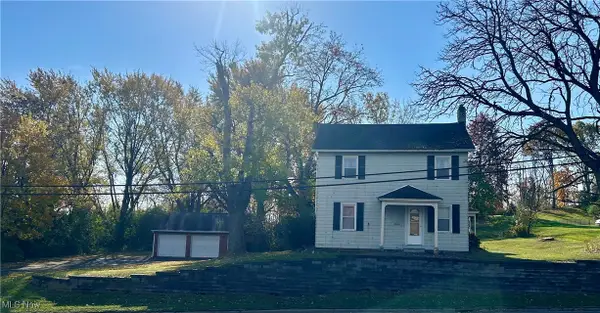 $119,000Active3 beds 2 baths1,816 sq. ft.
$119,000Active3 beds 2 baths1,816 sq. ft.5200 Portage Nw Street, North Canton, OH 44720
MLS# 5169414Listed by: KELLER WILLIAMS LEGACY GROUP REALTY - New
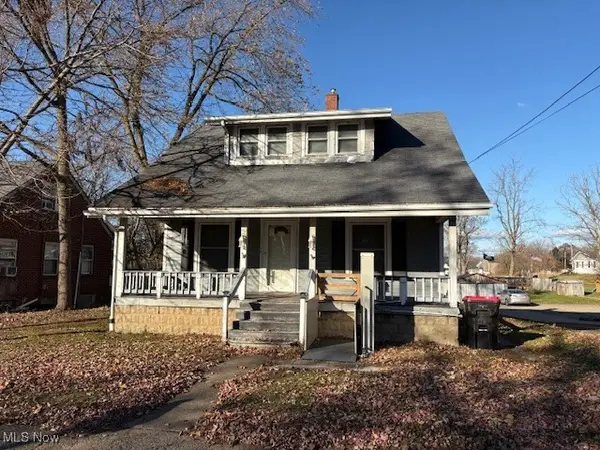 $99,900Active2 beds 2 baths1,433 sq. ft.
$99,900Active2 beds 2 baths1,433 sq. ft.3237 State Nw Street, North Canton, OH 44720
MLS# 5172906Listed by: RE/MAX CROSSROADS PROPERTIES 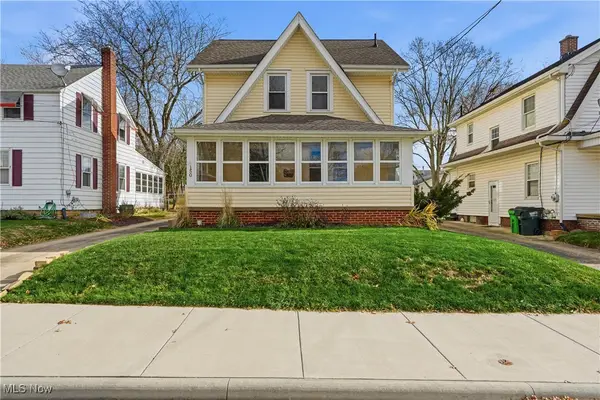 $199,900Pending4 beds 2 baths1,416 sq. ft.
$199,900Pending4 beds 2 baths1,416 sq. ft.150 Wise Ne Avenue, North Canton, OH 44720
MLS# 5172321Listed by: REAL OF OHIO- Open Sun, 2 to 3:30pmNew
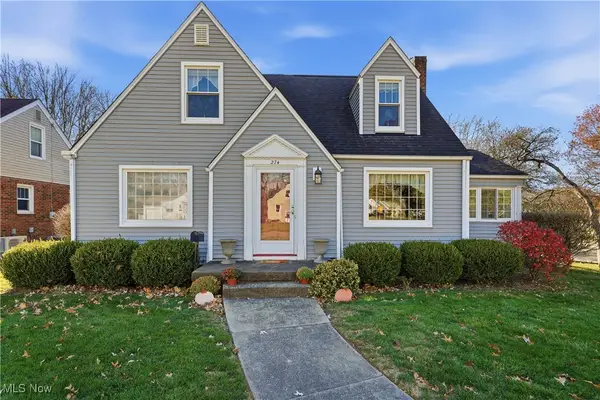 $259,000Active4 beds 2 baths2,248 sq. ft.
$259,000Active4 beds 2 baths2,248 sq. ft.274 Orchard Hill Sw Drive, North Canton, OH 44720
MLS# 5172322Listed by: REAL OF OHIO
