4730 Wildflower Drive, North Canton, OH 44720
Local realty services provided by:Better Homes and Gardens Real Estate Central
Listed by:wesley j yania
Office:re/max crossroads properties
MLS#:5151576
Source:OH_NORMLS
Price summary
- Price:$289,900
- Price per sq. ft.:$106.23
About this home
Check out this unique bi-level located in the top rated Green Local School District. This one offers over 2200 sq. ft. with 3 bedrooms, 2.5 baths and a possible 4th bedroom in the finished walk out lower level. As soon as you pull up you will notice the oversized concrete driveway. The original owner completed an addition in 1995 offering a large eat in kitchen with island and a dining area/sunroom with tons of windows overlooking the private back yard and wooded views. The 26x18 living room offers lots of space. Down the hall is 3 bedrooms and 2 full baths. The master has a full master suite with large jetted tub, double sinks and a separate shower with new glass doors. The lower level separates this bi-level from most with a family room with fireplace and a separate room that is 26x20 that could be a 4th bedroom or additional living space. There is also a 24x18 storage room leading to the two car attached garage. Some recent updates include roof/windows 2010, Trane Furnace/AC 2022, and new gutters with gutter guards 2015. This one has so much to offer at this price and will make a great house to call HOME!
Contact an agent
Home facts
- Year built:1983
- Listing ID #:5151576
- Added:6 day(s) ago
- Updated:September 02, 2025 at 03:40 PM
Rooms and interior
- Bedrooms:3
- Total bathrooms:3
- Full bathrooms:2
- Half bathrooms:1
- Living area:2,729 sq. ft.
Heating and cooling
- Cooling:Central Air
- Heating:Gas
Structure and exterior
- Roof:Asphalt, Fiberglass
- Year built:1983
- Building area:2,729 sq. ft.
- Lot area:0.31 Acres
Utilities
- Water:Well
- Sewer:Public Sewer
Finances and disclosures
- Price:$289,900
- Price per sq. ft.:$106.23
- Tax amount:$4,836 (2024)
New listings near 4730 Wildflower Drive
- New
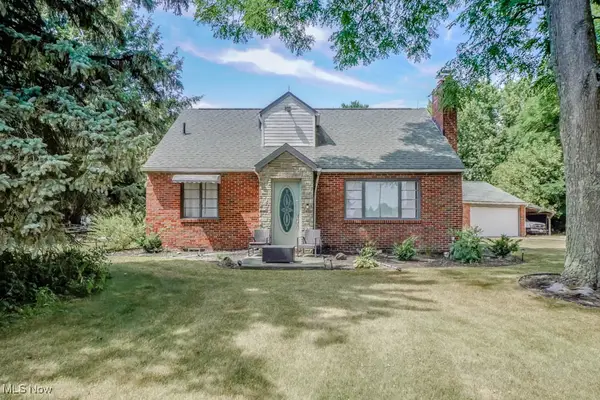 $259,900Active4 beds 2 baths1,562 sq. ft.
$259,900Active4 beds 2 baths1,562 sq. ft.5437 Portage Nw Street, North Canton, OH 44720
MLS# 5153151Listed by: KELLER WILLIAMS LEGACY GROUP REALTY - New
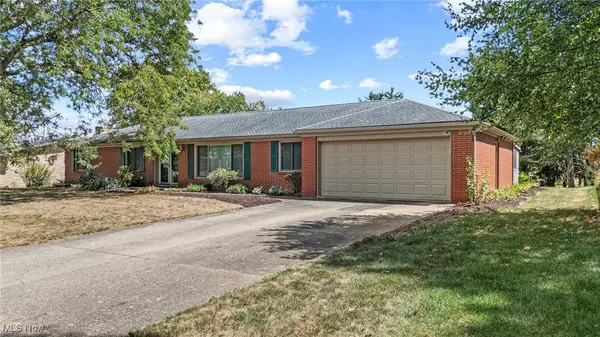 $339,000Active3 beds 4 baths2,640 sq. ft.
$339,000Active3 beds 4 baths2,640 sq. ft.7420 Carmen Nw Drive, North Canton, OH 44720
MLS# 5152672Listed by: DEHOFF REALTORS - New
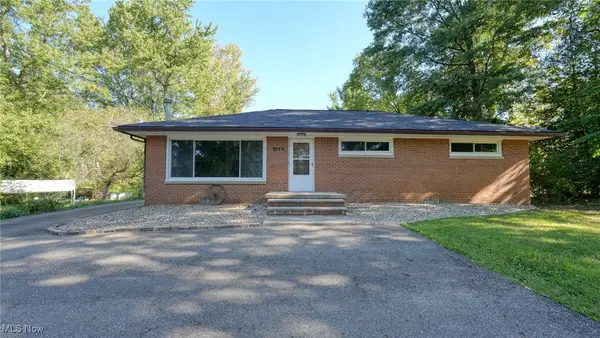 $299,000Active3 beds 2 baths1,753 sq. ft.
$299,000Active3 beds 2 baths1,753 sq. ft.2099 Greensburg Road, North Canton, OH 44720
MLS# 5152753Listed by: NEXTHOME NEW HORIZONS EQUITY REALTY 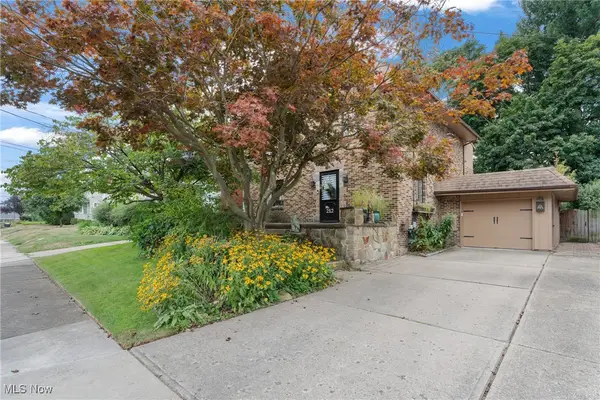 $250,000Pending5 beds 2 baths2,638 sq. ft.
$250,000Pending5 beds 2 baths2,638 sq. ft.212 6th Ne Street, North Canton, OH 44720
MLS# 5151581Listed by: HACKENBERG REALTY GROUP- New
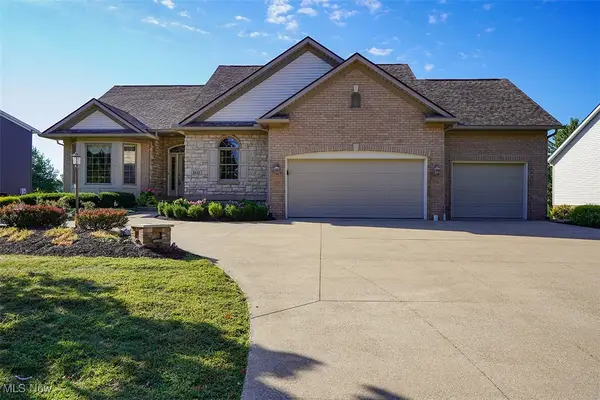 $429,900Active3 beds 3 baths2,615 sq. ft.
$429,900Active3 beds 3 baths2,615 sq. ft.2022 Kingscote Ne Circle, North Canton, OH 44720
MLS# 5152585Listed by: KIKO - New
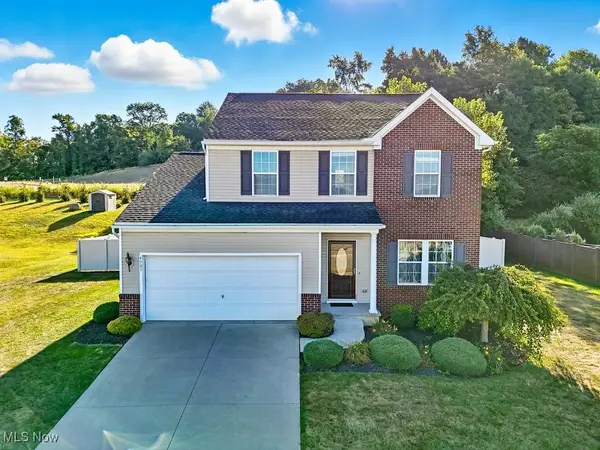 $379,000Active3 beds 4 baths
$379,000Active3 beds 4 baths4909 Timbercreek Circle, North Canton, OH 44720
MLS# 5150973Listed by: EXP REALTY, LLC. 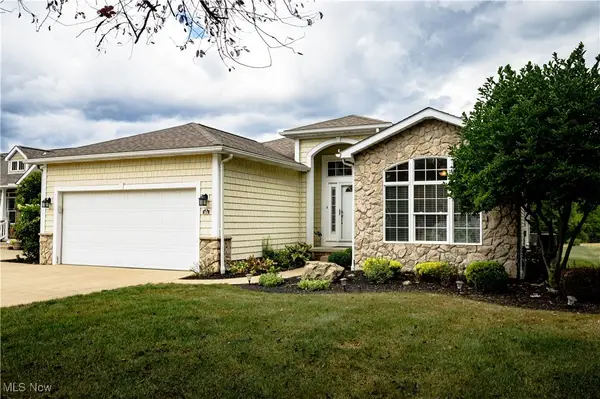 $364,900Pending2 beds 2 baths1,856 sq. ft.
$364,900Pending2 beds 2 baths1,856 sq. ft.303 Brookpoint Nw Street, North Canton, OH 44720
MLS# 5152214Listed by: CUTLER REAL ESTATE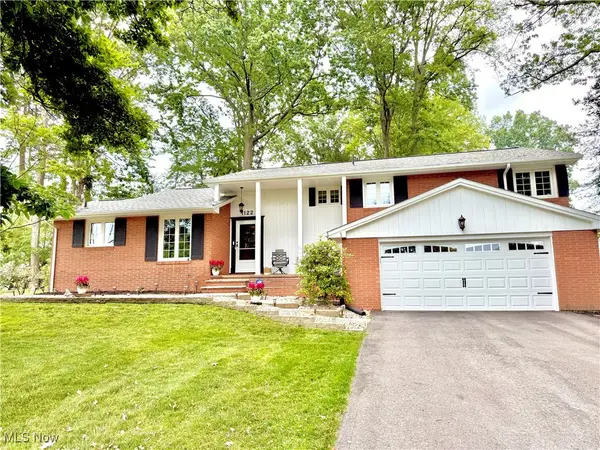 $410,000Pending3 beds 3 baths3,083 sq. ft.
$410,000Pending3 beds 3 baths3,083 sq. ft.1122 Sunset Sw Boulevard, North Canton, OH 44720
MLS# 5152294Listed by: KELLER WILLIAMS LEGACY GROUP REALTY- New
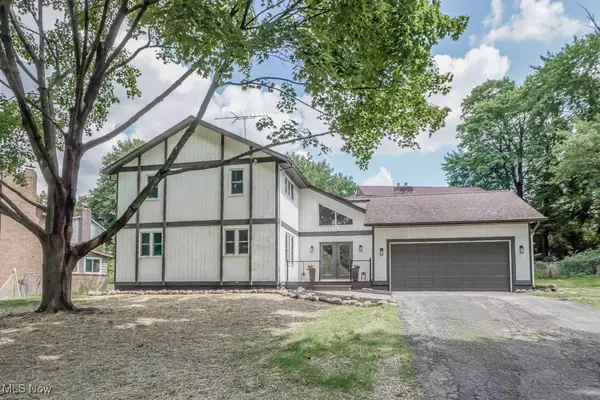 $319,900Active3 beds 3 baths2,188 sq. ft.
$319,900Active3 beds 3 baths2,188 sq. ft.5134 Dublin Nw Circle, North Canton, OH 44720
MLS# 5151887Listed by: KELLER WILLIAMS LEGACY GROUP REALTY - New
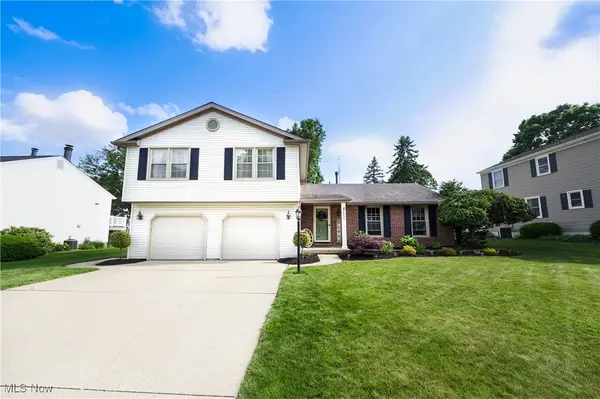 $324,900Active4 beds 3 baths2,388 sq. ft.
$324,900Active4 beds 3 baths2,388 sq. ft.7995 Woodrush Nw Drive, North Canton, OH 44720
MLS# 5134219Listed by: REAL OF OHIO
