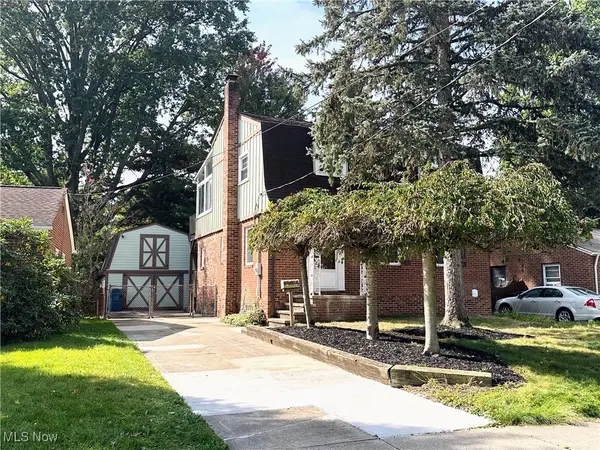4050 Walter Road, North Olmsted, OH 44070
Local realty services provided by:Better Homes and Gardens Real Estate Central
Listed by:renee a musat
Office:keller williams citywide
MLS#:5132046
Source:OH_NORMLS
Price summary
- Price:$299,900
- Price per sq. ft.:$114.9
About this home
THIS HOME IS BACK ON THE MARKET DUE TO NO FAULT OF THE HOME!!!!!
Welcome to this lovely home that is offering numerous upgrades. This Ranch features 3 Bedrooms, 2 Full Baths, one on ground level updated in 2005 and the other on the lower level, Formal Living and Dining Rooms, Kitchen and Sunroom plus a full partially finished basement. There are two wood burning fireplaces, one in the living room and one on the lower level situated in a full brick wall, Two car detached garage of which one of them is a drive through to the backyard. Fenced in Backyard almost an acre offers an above ground heated pool 4-1/2 inches deep, 30 feet round plus a deck. The updates are as follows: In 1996 the basement was waterproofed carrying a life time warranty through Ohio State Waterproofing. In 2005, the windows were replaced. 2013 hot water tank replaced. 2018 the home was vinyl sided, new flooring installed in the recreation room and the refrigerator was replaced. In 2021 the interior of the home was painted, the Roof was replaced and a new concrete driveway was installed, new garage doors and storm doors. Landscaping, leaf guards, drainage pipes were rerouted to the street and a natural gas line was installed for the heater for the pool with a new deck being built. Newer washer and dryer. You are in the heart of North Olmsted having easy access to highways, public transportation, shopping, entertainment, and within walking distance to School. Why not call for your own personal viewing. All you have to do is bring your tool belt and your own personal decorating ideas to make this your Home Sweet Home !!!!!!!
Contact an agent
Home facts
- Year built:1951
- Listing ID #:5132046
- Added:105 day(s) ago
- Updated:October 01, 2025 at 02:15 PM
Rooms and interior
- Bedrooms:3
- Total bathrooms:2
- Full bathrooms:2
- Living area:2,610 sq. ft.
Heating and cooling
- Cooling:Central Air
- Heating:Forced Air, Gas
Structure and exterior
- Roof:Asphalt, Fiberglass
- Year built:1951
- Building area:2,610 sq. ft.
- Lot area:0.93 Acres
Utilities
- Water:Public
- Sewer:Public Sewer
Finances and disclosures
- Price:$299,900
- Price per sq. ft.:$114.9
- Tax amount:$5,140 (2024)
New listings near 4050 Walter Road
- New
 $359,900Active4 beds 3 baths1,960 sq. ft.
$359,900Active4 beds 3 baths1,960 sq. ft.29667 Bretton Ridge Drive, North Olmsted, OH 44070
MLS# 5160954Listed by: HOMEPOINT REAL ESTATE  $369,200Pending4 beds 3 baths2,894 sq. ft.
$369,200Pending4 beds 3 baths2,894 sq. ft.6321 Brighton Drive, North Olmsted, OH 44070
MLS# 5159904Listed by: KELLER WILLIAMS CITYWIDE- New
 $249,500Active3 beds 1 baths1,356 sq. ft.
$249,500Active3 beds 1 baths1,356 sq. ft.23225 Marion Road, North Olmsted, OH 44070
MLS# 5160073Listed by: PLUM TREE REALTY, LLC - New
 $239,900Active3 beds 2 baths1,263 sq. ft.
$239,900Active3 beds 2 baths1,263 sq. ft.25255 Maple Ridge Road, North Olmsted, OH 44070
MLS# 5158935Listed by: KELLER WILLIAMS ELEVATE - New
 $259,900Active4 beds 2 baths1,737 sq. ft.
$259,900Active4 beds 2 baths1,737 sq. ft.4793 Grace Road, North Olmsted, OH 44070
MLS# 5159671Listed by: KELLER WILLIAMS ELEVATE  $245,000Pending2 beds 2 baths1,291 sq. ft.
$245,000Pending2 beds 2 baths1,291 sq. ft.30241 Sugar Sand Lane #14B, North Olmsted, OH 44070
MLS# 5159392Listed by: RUSSELL REAL ESTATE SERVICES- New
 $288,000Active3 beds 2 baths1,800 sq. ft.
$288,000Active3 beds 2 baths1,800 sq. ft.23045 Clifford Drive, North Olmsted, OH 44070
MLS# 5159012Listed by: SMARTLAND, LLC. - New
 $289,900Active3 beds 2 baths1,724 sq. ft.
$289,900Active3 beds 2 baths1,724 sq. ft.3458 Dawn Drive, North Olmsted, OH 44070
MLS# 5159095Listed by: CENTURY 21 DEPIERO & ASSOCIATES, INC.  $284,500Pending3 beds 2 baths2,132 sq. ft.
$284,500Pending3 beds 2 baths2,132 sq. ft.4675 Fleharty Road, North Olmsted, OH 44070
MLS# 5158593Listed by: KELLER WILLIAMS ELEVATE $230,000Pending2 beds 2 baths1,291 sq. ft.
$230,000Pending2 beds 2 baths1,291 sq. ft.30960 Jasmine Court, North Olmsted, OH 44070
MLS# 5157635Listed by: CUTLER REAL ESTATE
