407 Woodside Drive, Northfield, OH 44067
Local realty services provided by:Better Homes and Gardens Real Estate Central
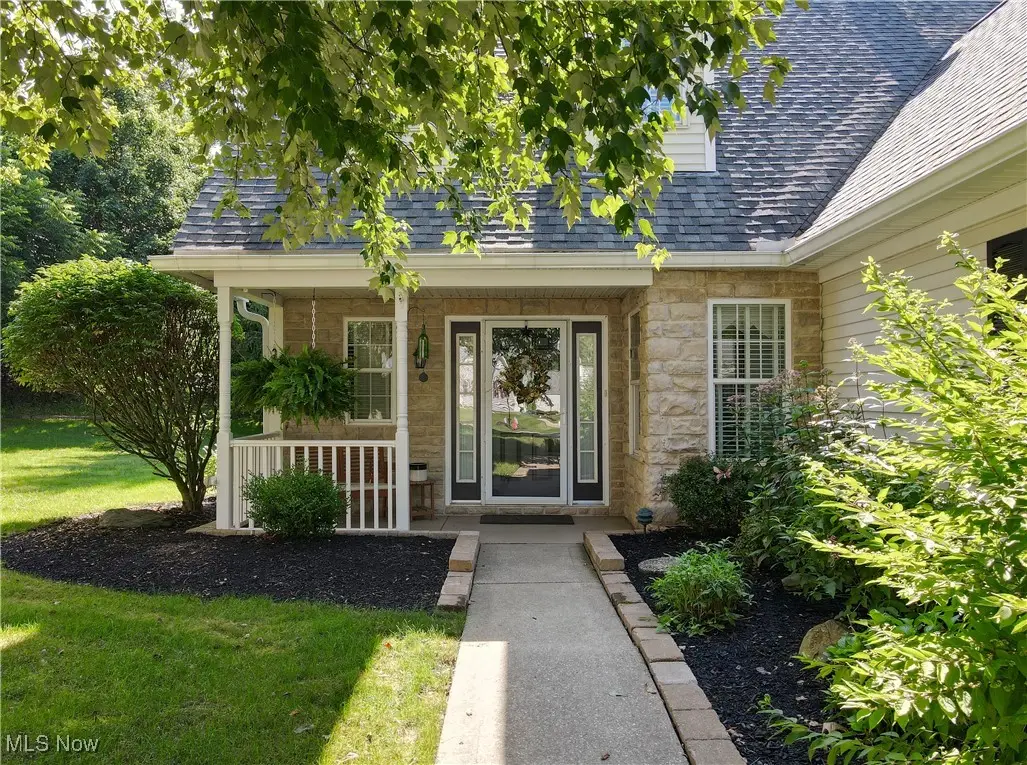
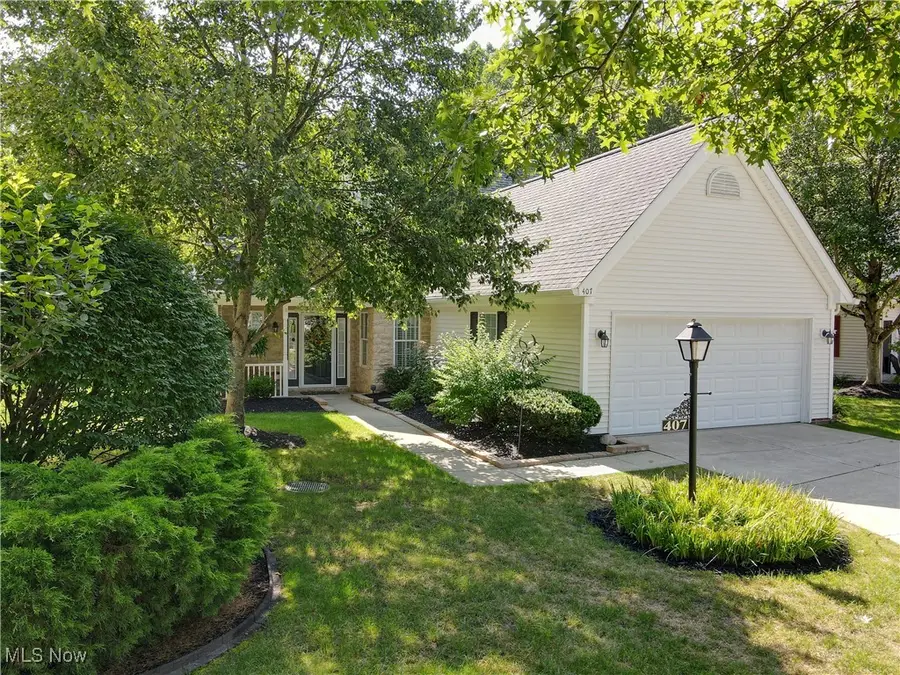
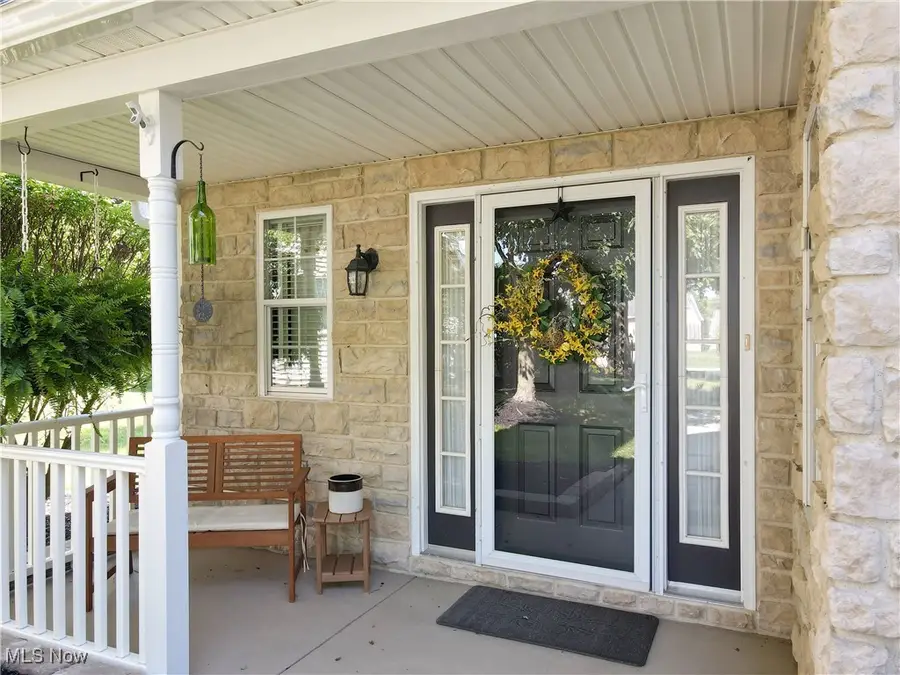
Listed by:lea r varner
Office:keller williams chervenic rlty
MLS#:5145336
Source:OH_NORMLS
Price summary
- Price:$394,900
- Price per sq. ft.:$183.85
- Monthly HOA dues:$34.58
About this home
As you drive through beautiful Eaton Estates in serene Sagamore Hills you can find Woodside Drive This home has been lovingly cared for since it was built in 1998 by the current owners and is a detached cluster with an association which takes care of the snow plowing in the winter and the grass cutting in the spring and summer. The cozy front porch greets you as you follow the side walk to the front door and upon entering you are greeted by the dining room to the right which could also be an office or reading room. There is a large great room straight ahead with the high ceilings with a corner wood burning or gas fire place. Many windows are found in this home allowing abundant natural light and featuring many custom window coverings. The eat-in kitchen has been recently remodeled with beadboard Shaker soft close cabinetry (2021) and granite countertops. There is a pantry at one end of the kitchen and all newer ss appliances can be included if desired. The eat-in section of the kitchen can accommodate 2 to 6 chairs. Off the kitchen is the 4 season room w/heat and a/c and 3 walls of windows and a sliding door leading to the maintenance free deck at the rear perfect for afternoon or evening entertainment or just coffee in the morning. (2023). To the left of the front door is the master bedroom suite with dual walk-in closets and a large master bath with double sinks and an oversized shower with glass doors and a linen closet, as well as a private area. Also located on the first floor is a guest bath and a laundry room with utility sink. As you go up the stairs you are greeted by a nice sized loft area and two bedrooms with ceiling fans and large closets. There is also a full bath on this level.
The attached two car garage has some custom built in storage and houses the furnace and newer water tank (12/2024). The roof was replaced with a tear off in 2018, 6 inch gutters added in 2019 and gutter guards in 2021. The a/c unit was new in 2015.. Home warranty is included.
Contact an agent
Home facts
- Year built:1998
- Listing Id #:5145336
- Added:9 day(s) ago
- Updated:August 15, 2025 at 07:21 AM
Rooms and interior
- Bedrooms:3
- Total bathrooms:3
- Full bathrooms:2
- Half bathrooms:1
- Living area:2,148 sq. ft.
Heating and cooling
- Cooling:Central Air
- Heating:Fireplaces
Structure and exterior
- Roof:Asphalt, Fiberglass
- Year built:1998
- Building area:2,148 sq. ft.
- Lot area:0.1 Acres
Utilities
- Water:Public
- Sewer:Public Sewer
Finances and disclosures
- Price:$394,900
- Price per sq. ft.:$183.85
- Tax amount:$5,342 (2024)
New listings near 407 Woodside Drive
- New
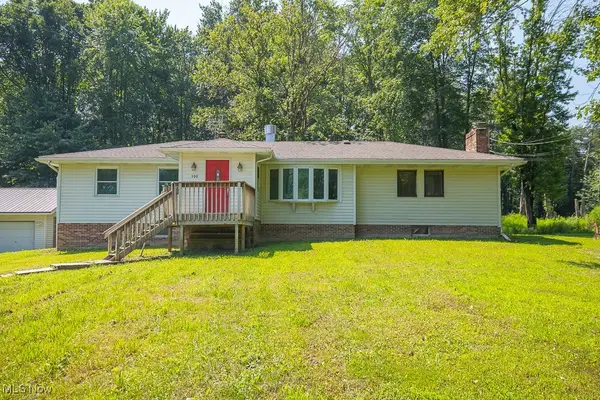 $275,000Active4 beds 3 baths
$275,000Active4 beds 3 baths100 Hazel Drive, Northfield, OH 44067
MLS# 5148237Listed by: KELLER WILLIAMS LIVING - New
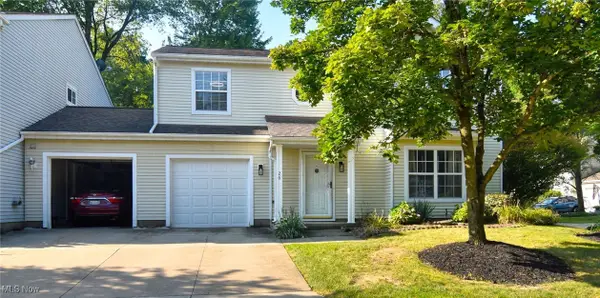 $195,000Active3 beds 2 baths
$195,000Active3 beds 2 baths26 Woodbury Lane, Northfield, OH 44067
MLS# 5147041Listed by: EXP REALTY, LLC. - New
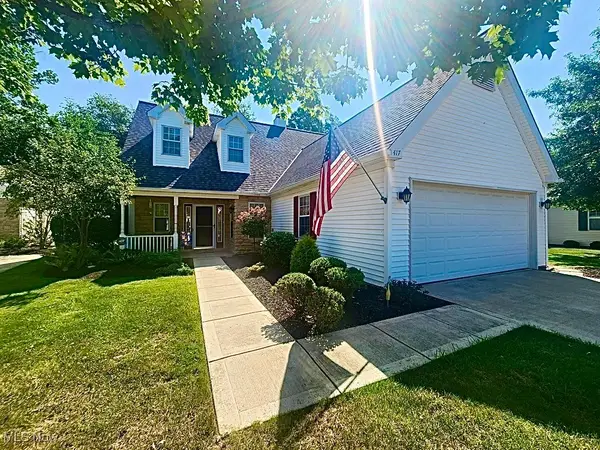 $395,000Active3 beds 3 baths2,355 sq. ft.
$395,000Active3 beds 3 baths2,355 sq. ft.417 Woodside Drive, Northfield, OH 44067
MLS# 5148340Listed by: RE/MAX ABOVE & BEYOND - Open Sun, 1 to 3pm
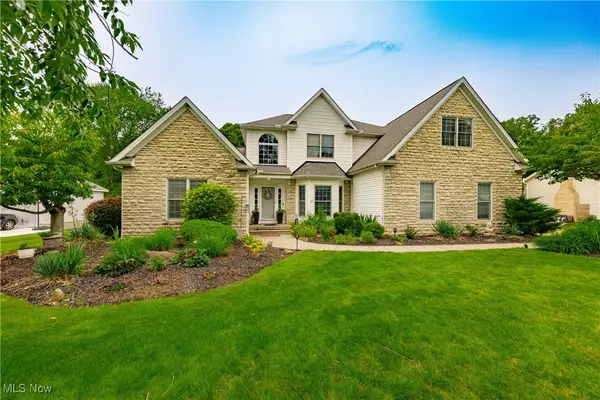 $649,900Active4 beds 3 baths3,718 sq. ft.
$649,900Active4 beds 3 baths3,718 sq. ft.8054 Sandstone Drive, Northfield, OH 44067
MLS# 5140766Listed by: MCDOWELL HOMES REAL ESTATE SERVICES - New
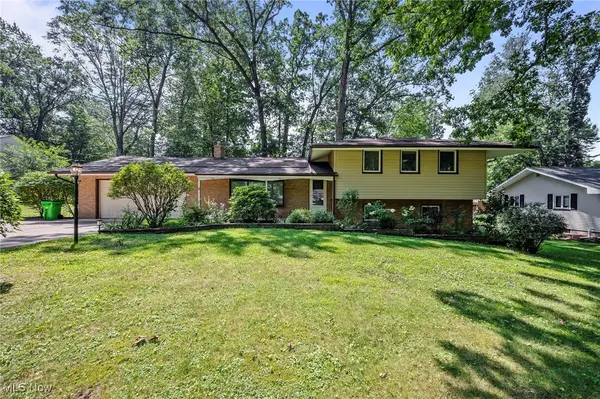 $350,000Active4 beds 2 baths2,298 sq. ft.
$350,000Active4 beds 2 baths2,298 sq. ft.188 Timberlane Drive, Northfield, OH 44067
MLS# 5146441Listed by: FATHOM REALTY 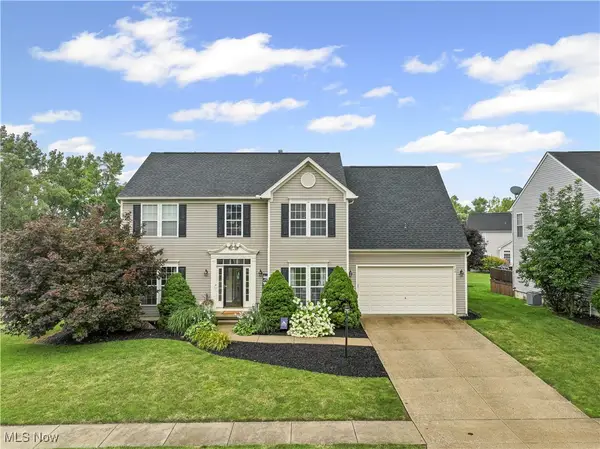 $419,900Pending4 beds 4 baths2,950 sq. ft.
$419,900Pending4 beds 4 baths2,950 sq. ft.700 Brookledge Court, Northfield, OH 44067
MLS# 5116375Listed by: REAL OF OHIO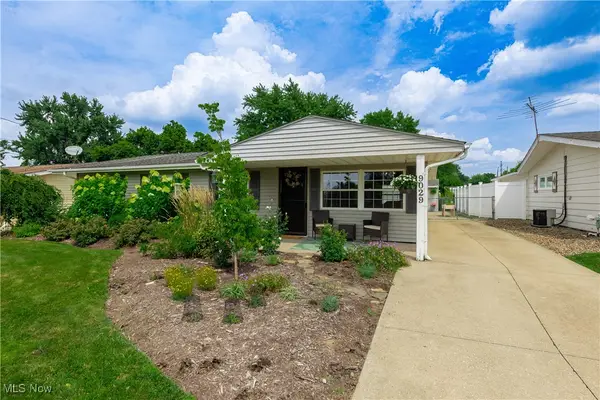 $239,900Pending3 beds 2 baths1,830 sq. ft.
$239,900Pending3 beds 2 baths1,830 sq. ft.9029 Cambridge Drive, Northfield Village, OH 44067
MLS# 5141917Listed by: MCDOWELL HOMES REAL ESTATE SERVICES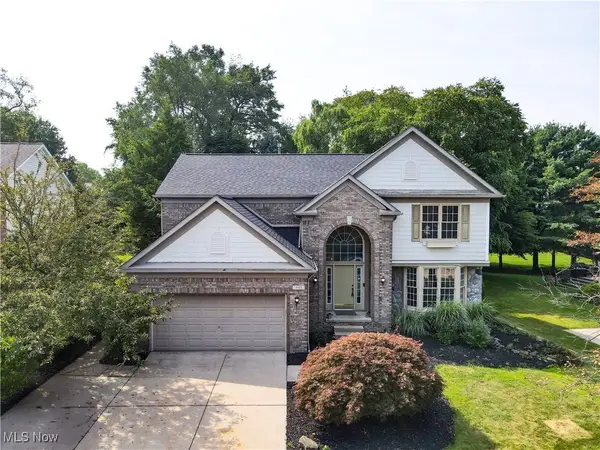 $449,900Pending4 beds 4 baths2,988 sq. ft.
$449,900Pending4 beds 4 baths2,988 sq. ft.442 Adelle Drive, Northfield, OH 44067
MLS# 5144469Listed by: KELLER WILLIAMS CHERVENIC RLTY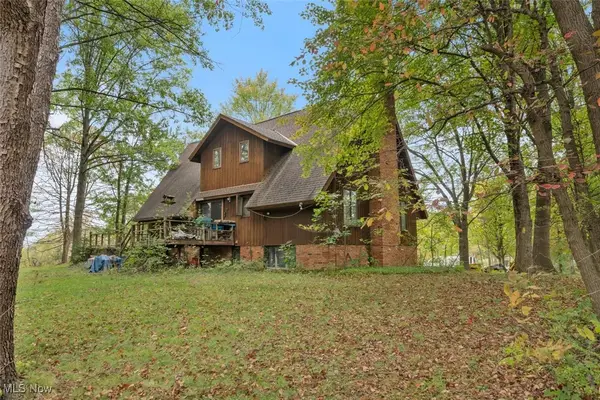 $275,000Pending4 beds 4 baths1,634 sq. ft.
$275,000Pending4 beds 4 baths1,634 sq. ft.450 W Twinsburg Road, Northfield, OH 44067
MLS# 5142726Listed by: BERKSHIRE HATHAWAY HOMESERVICES PROFESSIONAL REALTY
