9029 Cambridge Drive, Northfield Village, OH 44067
Local realty services provided by:Better Homes and Gardens Real Estate Central
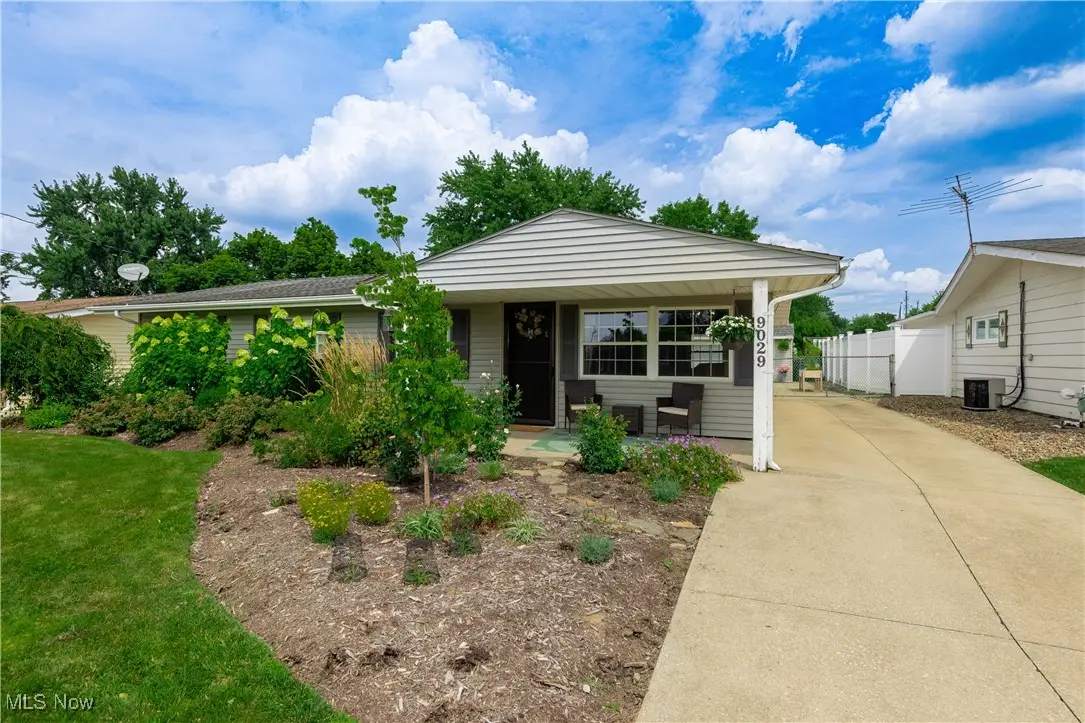
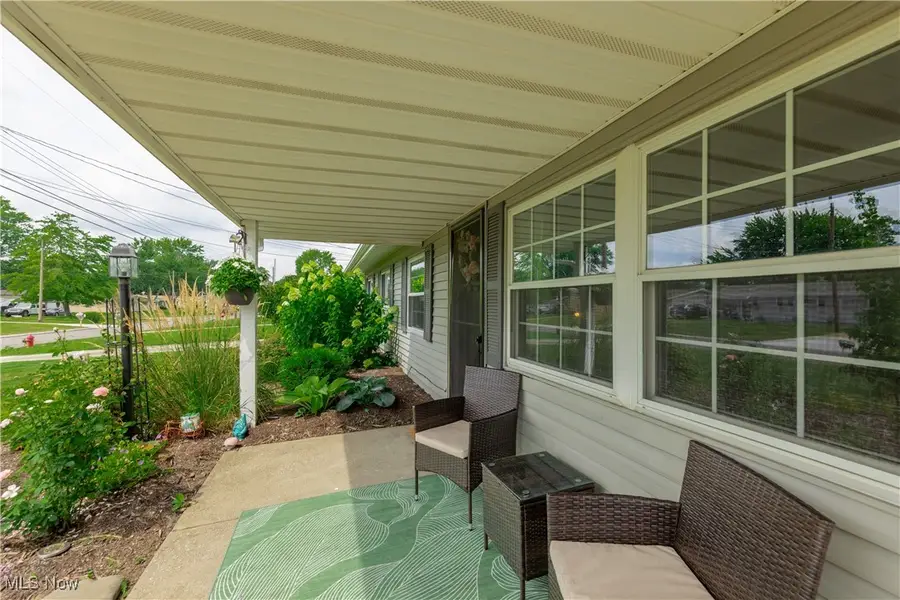
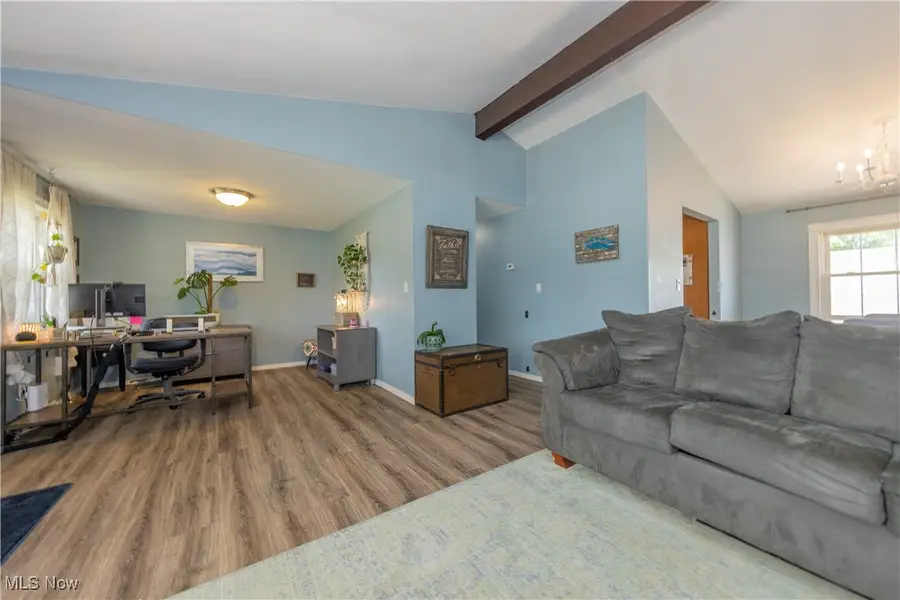
Listed by:shawne t tagliarina
Office:mcdowell homes real estate services
MLS#:5141917
Source:OH_NORMLS
Price summary
- Price:$239,900
- Price per sq. ft.:$131.09
About this home
This charming 3-bedroom, 2-bath ranch offers 1,830 square feet of thoughtfully designed living space, perfect for comfortable everyday living and entertaining. Step into the inviting living room (currently used as office space) featuring vaulted ceilings and an open, airy feel. The expanded kitchen, which is adjacent to the dining area, features sliders that lead to a lush backyard oasis—complete with beautifully manicured landscaping that provides both beauty and privacy. One of the standout features of this home is the spacious rear addition—a stunning family room with vaulted ceilings and a cozy gas fireplace, perfect for gatherings or quiet nights in. The home offers two full baths, including one with a relaxing jetted tub. Updates include hot water tank (2023), AC (2021), bath remodel (2023), and front/rear doors (2020). Roof was replaced in 2012 and offers peace of mind for many years to come. Don’t miss your chance to own this well-maintained, spacious gem of a home—schedule your private showing today!
Contact an agent
Home facts
- Year built:1960
- Listing Id #:5141917
- Added:15 day(s) ago
- Updated:August 15, 2025 at 11:44 PM
Rooms and interior
- Bedrooms:3
- Total bathrooms:2
- Full bathrooms:2
- Living area:1,830 sq. ft.
Heating and cooling
- Cooling:Central Air
- Heating:Fireplaces, Forced Air, Gas, Wood
Structure and exterior
- Roof:Asphalt, Fiberglass
- Year built:1960
- Building area:1,830 sq. ft.
- Lot area:0.19 Acres
Utilities
- Water:Public
- Sewer:Public Sewer
Finances and disclosures
- Price:$239,900
- Price per sq. ft.:$131.09
- Tax amount:$3,140 (2024)
New listings near 9029 Cambridge Drive
- Open Sat, 11am to 1pmNew
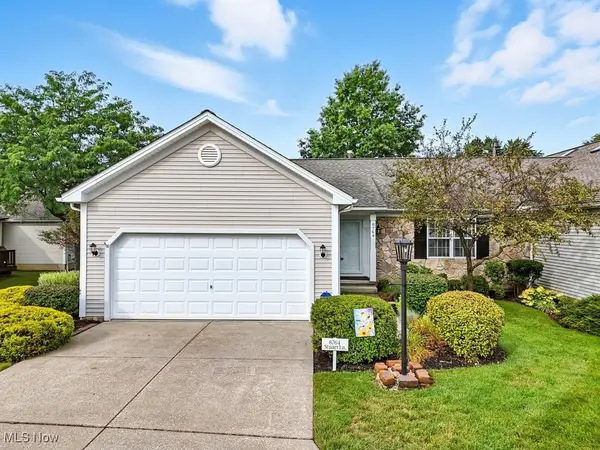 $299,000Active2 beds 2 baths
$299,000Active2 beds 2 baths8764 Stuart Lane, Northfield, OH 44067
MLS# 5144352Listed by: KELLER WILLIAMS CHERVENIC RLTY - New
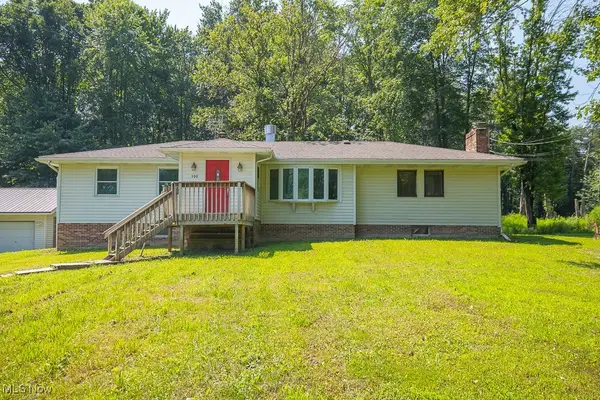 $275,000Active4 beds 3 baths
$275,000Active4 beds 3 baths100 Hazel Drive, Northfield, OH 44067
MLS# 5148237Listed by: KELLER WILLIAMS LIVING - New
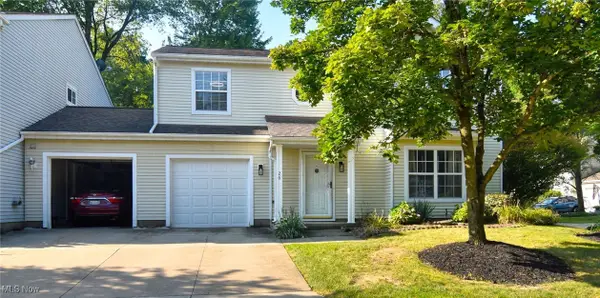 $195,000Active3 beds 2 baths
$195,000Active3 beds 2 baths26 Woodbury Lane, Northfield, OH 44067
MLS# 5147041Listed by: EXP REALTY, LLC. - New
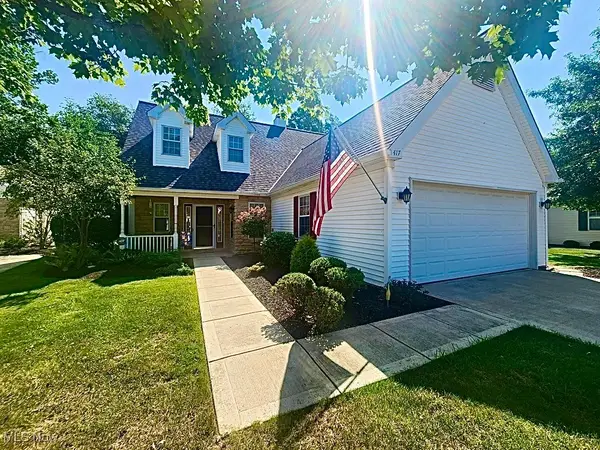 $395,000Active3 beds 3 baths2,355 sq. ft.
$395,000Active3 beds 3 baths2,355 sq. ft.417 Woodside Drive, Northfield, OH 44067
MLS# 5148340Listed by: RE/MAX ABOVE & BEYOND - Open Sun, 1 to 3pm
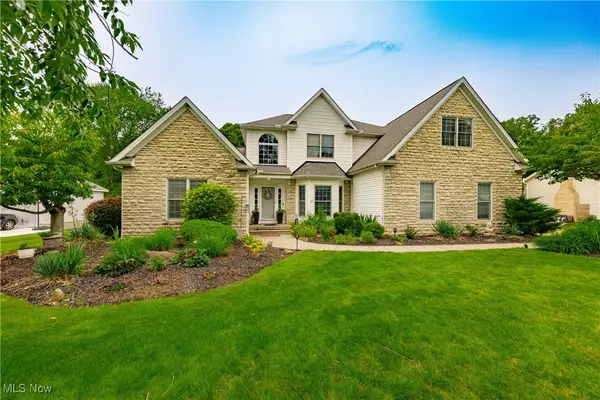 $649,900Active4 beds 3 baths3,718 sq. ft.
$649,900Active4 beds 3 baths3,718 sq. ft.8054 Sandstone Drive, Northfield, OH 44067
MLS# 5140766Listed by: MCDOWELL HOMES REAL ESTATE SERVICES - New
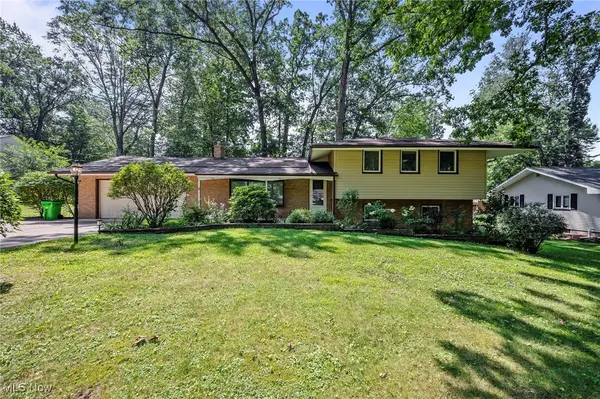 $350,000Active4 beds 2 baths2,298 sq. ft.
$350,000Active4 beds 2 baths2,298 sq. ft.188 Timberlane Drive, Northfield, OH 44067
MLS# 5146441Listed by: FATHOM REALTY 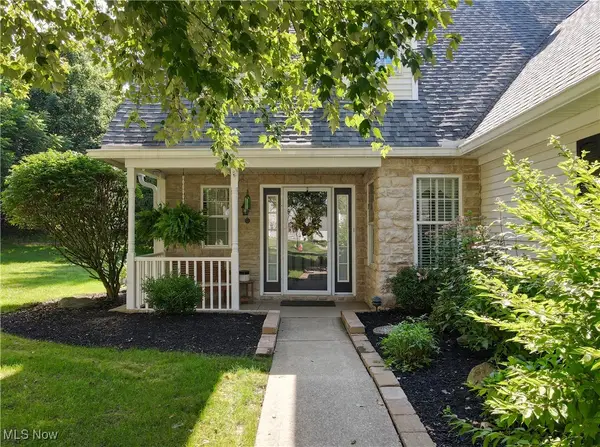 $394,900Pending3 beds 3 baths2,148 sq. ft.
$394,900Pending3 beds 3 baths2,148 sq. ft.407 Woodside Drive, Northfield, OH 44067
MLS# 5145336Listed by: KELLER WILLIAMS CHERVENIC RLTY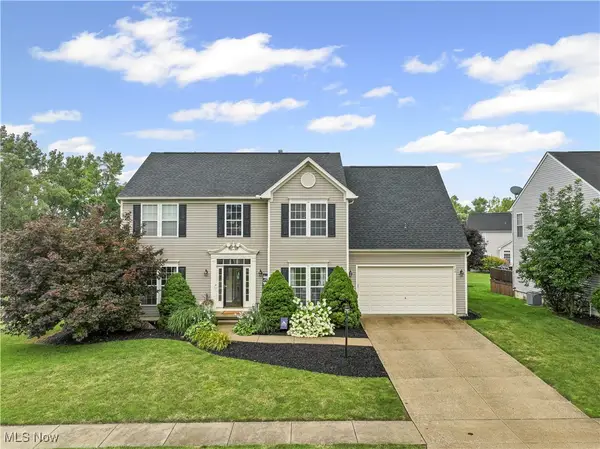 $419,900Pending4 beds 4 baths2,950 sq. ft.
$419,900Pending4 beds 4 baths2,950 sq. ft.700 Brookledge Court, Northfield, OH 44067
MLS# 5116375Listed by: REAL OF OHIO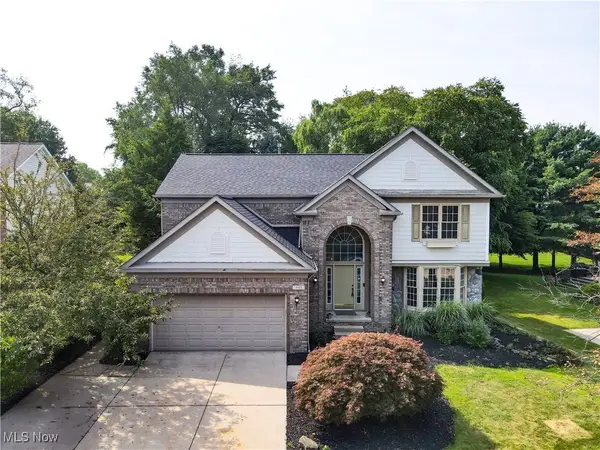 $449,900Pending4 beds 4 baths2,988 sq. ft.
$449,900Pending4 beds 4 baths2,988 sq. ft.442 Adelle Drive, Northfield, OH 44067
MLS# 5144469Listed by: KELLER WILLIAMS CHERVENIC RLTY
