2870 Greenridge Road, Norton, OH 44203
Local realty services provided by:Better Homes and Gardens Real Estate Central
2870 Greenridge Road,Norton, OH 44203
$255,000
- 3 Beds
- 1 Baths
- 1,444 sq. ft.
- Single family
- Pending
Listed by: danielle valentine
Office: century 21 deanna realty
MLS#:5172185
Source:OH_NORMLS
Price summary
- Price:$255,000
- Price per sq. ft.:$176.59
About this home
Ranch in Norton within walking distance to the high school with three bedrooms and one full bath located on the main floor. A 4th bedroom and commode in the lower level with large rec room that also has a ventless gas fireplace. Beautiful level lot with extra-large two-car attached heated garage. Gorgeous three-season 14x12 off the dining room that leads to the deck and concrete patio. Sunroom floor and subflooring all replaced 2024. Showcases beautiful Anderson windows. Large fully fenced-in backyard with shed. All newer carpet with hardwood floors underneath. Newer laminate flooring in the kitchen. Well water with city hookup available. Water filtration system. New well pump 2024. Wired for a portable generator. Hot water tank 2025. New sump pump 2021. Waterproofed basement with transferable warranty and glass block windows. Lennox furnace 2004 serviced annually and filter changed monthly. Roof completely ripped off and replaced 9 years old. All updated electric. Make this well-maintained ranch your new home!!
Contact an agent
Home facts
- Year built:1964
- Listing ID #:5172185
- Added:1 day(s) ago
- Updated:November 15, 2025 at 11:09 AM
Rooms and interior
- Bedrooms:3
- Total bathrooms:1
- Full bathrooms:1
- Living area:1,444 sq. ft.
Heating and cooling
- Cooling:Central Air
- Heating:Forced Air, Gas
Structure and exterior
- Roof:Asphalt, Fiberglass
- Year built:1964
- Building area:1,444 sq. ft.
- Lot area:0.28 Acres
Utilities
- Water:Well
- Sewer:Public Sewer
Finances and disclosures
- Price:$255,000
- Price per sq. ft.:$176.59
- Tax amount:$2,688 (2024)
New listings near 2870 Greenridge Road
- New
 $199,000Active1 Acres
$199,000Active1 AcresV/L 3837 S Cleveland Massillon Road, Norton, OH 44203
MLS# 5171676Listed by: BERKSHIRE HATHAWAY HOMESERVICES STOUFFER REALTY - Open Sun, 2:30 to 4:30pmNew
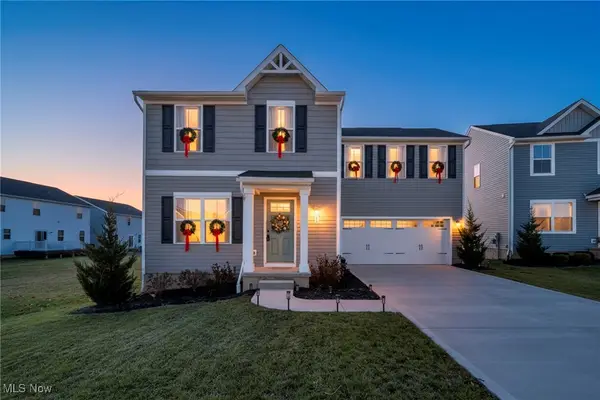 $389,900Active4 beds 3 baths
$389,900Active4 beds 3 baths3746 Kirkham Drive, Norton, OH 44203
MLS# 5171952Listed by: EXP REALTY, LLC. - New
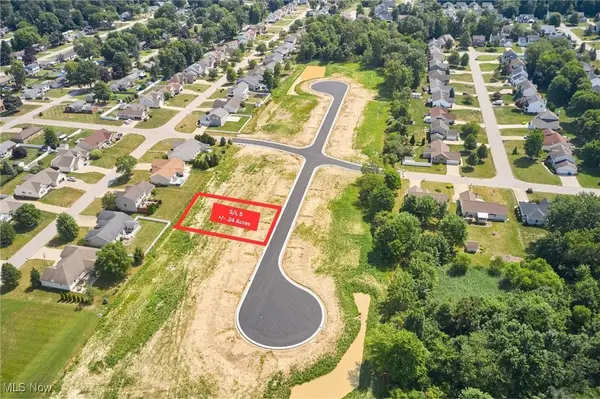 $70,000Active0.24 Acres
$70,000Active0.24 Acres2943 S/L 5 Willow Way, Norton, OH 44203
MLS# 5171342Listed by: BERKSHIRE HATHAWAY HOMESERVICES STOUFFER REALTY - New
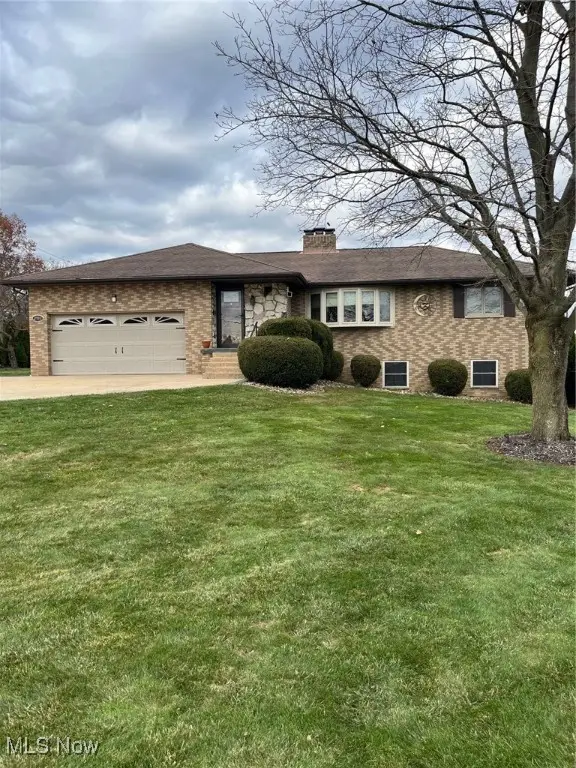 $350,000Active3 beds 3 baths2,280 sq. ft.
$350,000Active3 beds 3 baths2,280 sq. ft.2993 Oak Street, Norton, OH 44203
MLS# 5171128Listed by: CUTLER REAL ESTATE - Open Sun, 1 to 3pmNew
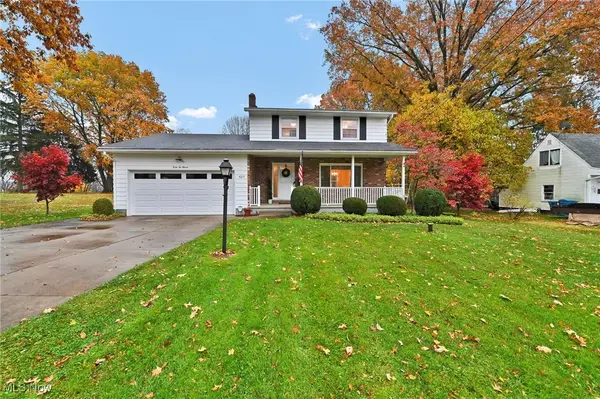 $314,500Active3 beds 3 baths2,139 sq. ft.
$314,500Active3 beds 3 baths2,139 sq. ft.4211 S Hametown Road, Norton, OH 44203
MLS# 5162106Listed by: KELLER WILLIAMS ELEVATE - New
 $549,000Active4 beds 2 baths1,476 sq. ft.
$549,000Active4 beds 2 baths1,476 sq. ft.3246 Stimson Road, Norton, OH 44203
MLS# 5170896Listed by: BEYCOME BROKERAGE REALTY LLC - New
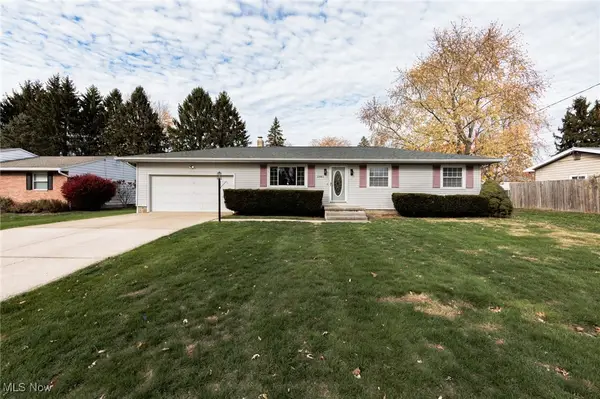 $284,900Active3 beds 2 baths1,572 sq. ft.
$284,900Active3 beds 2 baths1,572 sq. ft.2981 Greenridge Road, Barberton, OH 44203
MLS# 5169333Listed by: KELLER WILLIAMS CHERVENIC RLTY - New
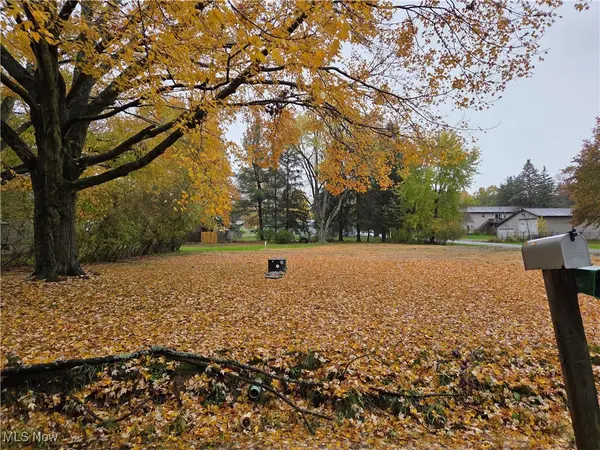 $35,000Active0.41 Acres
$35,000Active0.41 Acres4234 Watkins Road, Barberton, OH 44203
MLS# 5170689Listed by: BERKSHIRE HATHAWAY HOMESERVICES STOUFFER REALTY - New
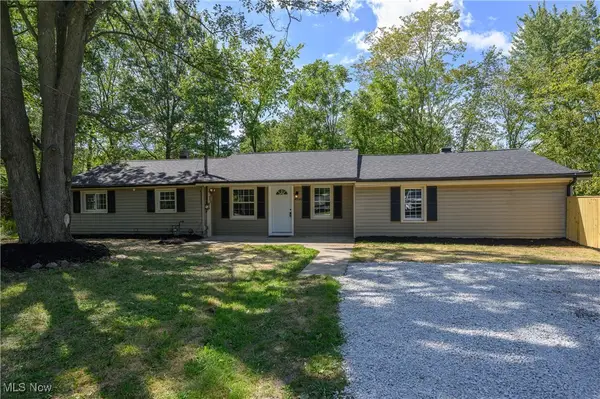 $190,000Active3 beds 1 baths1,993 sq. ft.
$190,000Active3 beds 1 baths1,993 sq. ft.4636 Albert Avenue, Norton, OH 44203
MLS# 5170394Listed by: RE/MAX INFINITY 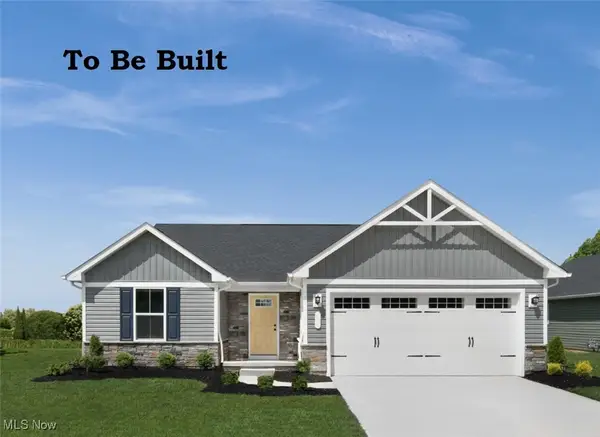 $329,990Pending3 beds 3 baths1,965 sq. ft.
$329,990Pending3 beds 3 baths1,965 sq. ft.3662 Belt Line Drive, Norton, OH 44203
MLS# 5167333Listed by: KELLER WILLIAMS CITYWIDE
