2995 Wilbanks Drive, Norton, OH 44203
Local realty services provided by:Better Homes and Gardens Real Estate Central
Listed by: jessica nader
Office: re/max crossroads properties
MLS#:5096565
Source:OH_NORMLS
Price summary
- Price:$199,900
- Price per sq. ft.:$136.92
About this home
Welcome home to 2995 Wilbanks in Norton. This raised ranch has many upgrades and features to boast about! The home consists of roughly 1300 square feet, three bedrooms, two full baths and a finished basement. Entering into the large living room you are greeted with warm and tons of natural lighting. The eat-in-kitchen offers plenty of cabinetry space and adjoins to the cozy family room overlooking the private lot. There is tasteful carpet and paint throughout. There are three bedrooms on the first floor, all generous in size and they share the renovated full bathroom. The bathroom has extensive tile work, large vanity and heated floors. The lower level includes optional fourth bedroom/rec room and second full bath. Exterior features include almost 1/2 acre lot, spacious deck, shed and beautiful private views of a farm. Updates include newer vinyl windows, vinyl siding, cabinets painted in the kitchen, newer counter tops and tiled floor. Added family room in the back, newer HWT, well-pump replaced 12/24 & well was cleaned, and newer electrical panel. This home is awaiting its' new owner, call or text today for your private showing!
Contact an agent
Home facts
- Year built:1963
- Listing ID #:5096565
- Added:259 day(s) ago
- Updated:November 15, 2025 at 08:44 AM
Rooms and interior
- Bedrooms:3
- Total bathrooms:2
- Full bathrooms:2
- Living area:1,460 sq. ft.
Heating and cooling
- Cooling:Central Air
- Heating:Forced Air, Gas
Structure and exterior
- Roof:Asphalt, Fiberglass
- Year built:1963
- Building area:1,460 sq. ft.
- Lot area:0.46 Acres
Utilities
- Water:Well
- Sewer:Septic Tank
Finances and disclosures
- Price:$199,900
- Price per sq. ft.:$136.92
- Tax amount:$2,182 (2023)
New listings near 2995 Wilbanks Drive
- New
 $199,000Active1 Acres
$199,000Active1 AcresV/L 3837 S Cleveland Massillon Road, Norton, OH 44203
MLS# 5171676Listed by: BERKSHIRE HATHAWAY HOMESERVICES STOUFFER REALTY - Open Sun, 2:30 to 4:30pmNew
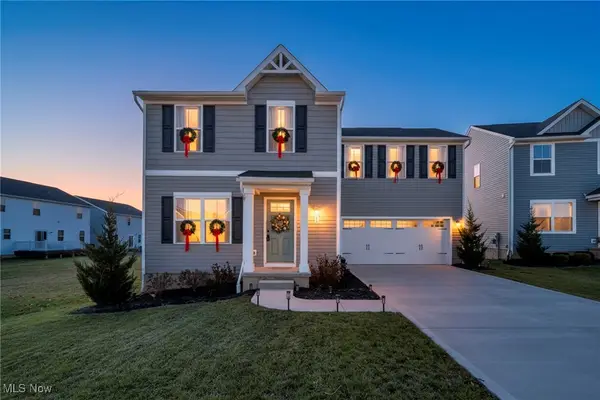 $389,900Active4 beds 3 baths
$389,900Active4 beds 3 baths3746 Kirkham Drive, Norton, OH 44203
MLS# 5171952Listed by: EXP REALTY, LLC. - New
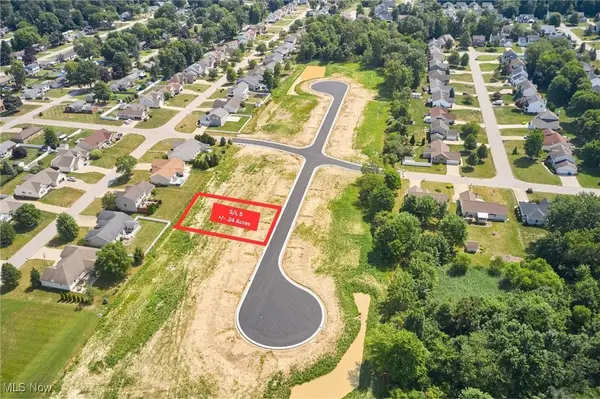 $70,000Active0.24 Acres
$70,000Active0.24 Acres2943 S/L 5 Willow Way, Norton, OH 44203
MLS# 5171342Listed by: BERKSHIRE HATHAWAY HOMESERVICES STOUFFER REALTY - New
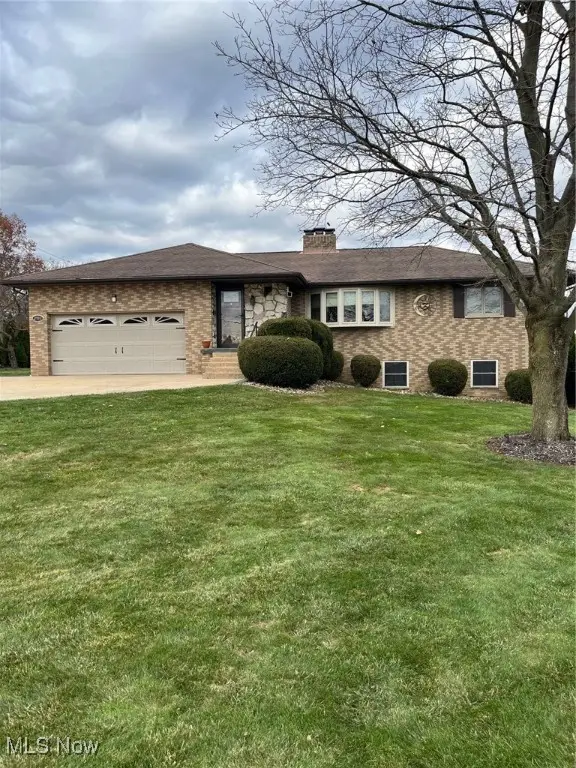 $350,000Active3 beds 3 baths2,280 sq. ft.
$350,000Active3 beds 3 baths2,280 sq. ft.2993 Oak Street, Norton, OH 44203
MLS# 5171128Listed by: CUTLER REAL ESTATE - Open Sun, 1 to 3pmNew
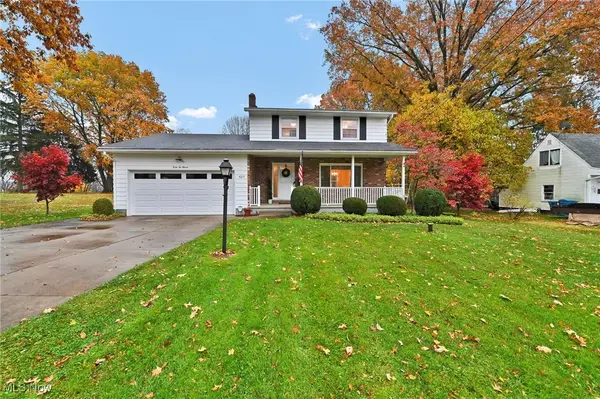 $314,500Active3 beds 3 baths2,139 sq. ft.
$314,500Active3 beds 3 baths2,139 sq. ft.4211 S Hametown Road, Norton, OH 44203
MLS# 5162106Listed by: KELLER WILLIAMS ELEVATE - New
 $549,000Active4 beds 2 baths1,476 sq. ft.
$549,000Active4 beds 2 baths1,476 sq. ft.3246 Stimson Road, Norton, OH 44203
MLS# 5170896Listed by: BEYCOME BROKERAGE REALTY LLC - New
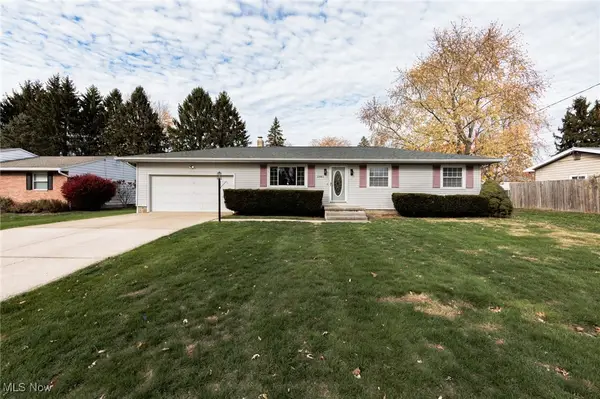 $284,900Active3 beds 2 baths1,572 sq. ft.
$284,900Active3 beds 2 baths1,572 sq. ft.2981 Greenridge Road, Barberton, OH 44203
MLS# 5169333Listed by: KELLER WILLIAMS CHERVENIC RLTY - New
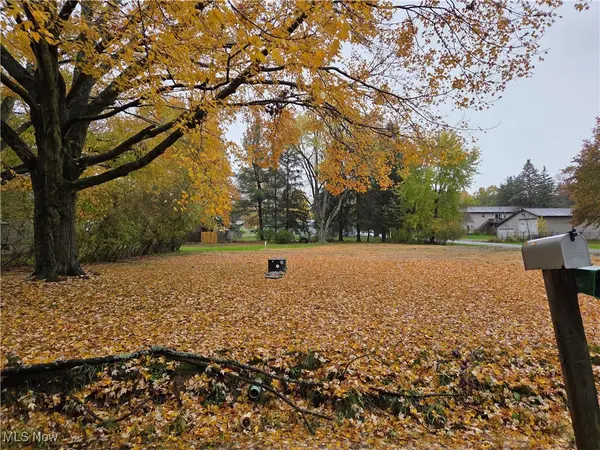 $35,000Active0.41 Acres
$35,000Active0.41 Acres4234 Watkins Road, Barberton, OH 44203
MLS# 5170689Listed by: BERKSHIRE HATHAWAY HOMESERVICES STOUFFER REALTY - New
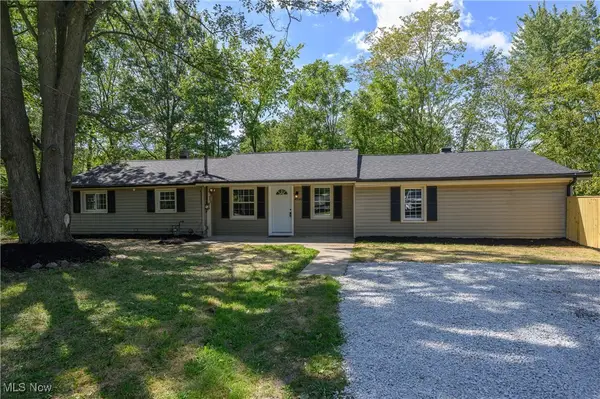 $190,000Active3 beds 1 baths1,993 sq. ft.
$190,000Active3 beds 1 baths1,993 sq. ft.4636 Albert Avenue, Norton, OH 44203
MLS# 5170394Listed by: RE/MAX INFINITY 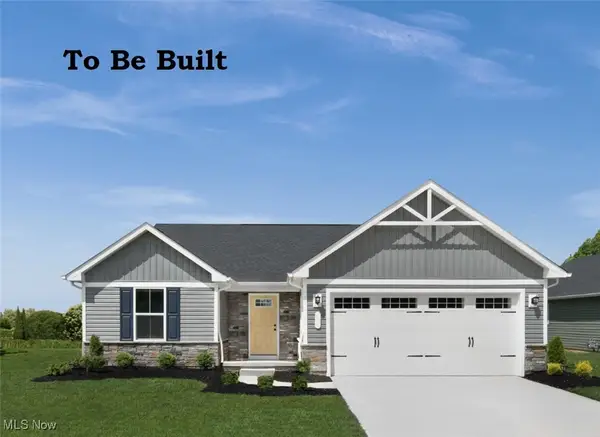 $329,990Pending3 beds 3 baths1,965 sq. ft.
$329,990Pending3 beds 3 baths1,965 sq. ft.3662 Belt Line Drive, Norton, OH 44203
MLS# 5167333Listed by: KELLER WILLIAMS CITYWIDE
