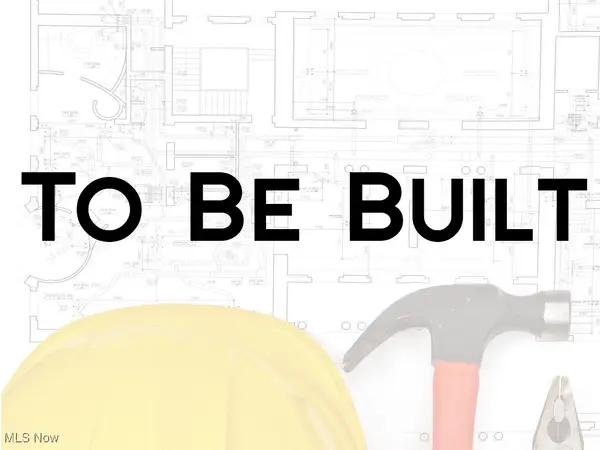1160 Riverside Drive, Painesville, OH 44077
Local realty services provided by:Better Homes and Gardens Real Estate Central
Listed by:sara b difranco
Office:re/max results
MLS#:5137433
Source:OH_NORMLS
Price summary
- Price:$529,000
- Price per sq. ft.:$145.81
About this home
Welcome to your hidden retreat in Painesville Twp, a truly unique five-level split home nestled on a sprawling 7.3 acres of scenic wooded property. Just 3 miles from I-90, this residence combines tranquil country living with the convenience of easy commuting.
Step inside to a warm and welcoming family room with cozy wood-burning fireplace, perfect for those chilly evenings spent with loved ones. This level also features a full bath and versatile office/den, providing ample closet space for all your organizational needs.
The heart of the home lies on the spacious second level, where a beautifully remodeled kitchen (2020) awaits. This spacious kitchen features elegant granite counter tops with multiple pantries and closets for all of your storage needs. The adjacent dinette provides easy access to a large deck, perfect for summer cookouts.And for those who love to entertain, this home offers both a formal dining room and a gracious living room, providing abundant space for hosting gatherings.
Upstairs, the expansive owner’s suite features a walk-in closet and full bath. Two additional bedrooms and guest bath complete the third floor.
Descend to the finished first-level basement, where relaxation meets recreation. Indulge in your very own spa room, featuring a hot tub with a newly installed heater and plenty of space for a game/rec room and dedicated exercise room. The lower-level unfinished basement is ideal for a workshop and provides ample storage solutions. Plus, it features direct access to the oversized 3-car garage, making it convenient for those who require extra room for vehicles and tools.
The property boasts a 40x56 pole barn with 10ft door and new 100 amp electrical panel, providing generous storage for boats, cars, and all your outdoor gear.
Recent Updates: New roof for the house and re-shingled barn (2024), along with a new hot water tank and A/C unit (2021).
Contact an agent
Home facts
- Year built:1989
- Listing ID #:5137433
- Added:84 day(s) ago
- Updated:September 30, 2025 at 02:14 PM
Rooms and interior
- Bedrooms:3
- Total bathrooms:3
- Full bathrooms:3
- Living area:3,628 sq. ft.
Heating and cooling
- Cooling:Central Air
- Heating:Forced Air
Structure and exterior
- Roof:Asphalt
- Year built:1989
- Building area:3,628 sq. ft.
- Lot area:7.3 Acres
Utilities
- Water:Public
- Sewer:Septic Tank
Finances and disclosures
- Price:$529,000
- Price per sq. ft.:$145.81
- Tax amount:$7,349 (2024)
New listings near 1160 Riverside Drive
- Open Sun, 12 to 2pmNew
 $226,000Active2 beds 2 baths1,468 sq. ft.
$226,000Active2 beds 2 baths1,468 sq. ft.881 Rivers Edge Lane, Painesville, OH 44077
MLS# 5160537Listed by: KELLER WILLIAMS LIVING - New
 $259,000Active4 beds 3 baths1,923 sq. ft.
$259,000Active4 beds 3 baths1,923 sq. ft.823 Homewood Drive, Painesville, OH 44077
MLS# 5158824Listed by: RE/MAX CROSSROADS PROPERTIES - New
 $228,000Active3 beds 2 baths1,558 sq. ft.
$228,000Active3 beds 2 baths1,558 sq. ft.1978 Marsh Lane, Painesville, OH 44077
MLS# 5159889Listed by: KELLER WILLIAMS CHERVENIC RLTY  $265,000Pending4 beds 3 baths2,948 sq. ft.
$265,000Pending4 beds 3 baths2,948 sq. ft.851 Mentor Avenue, Painesville, OH 44077
MLS# 5151617Listed by: HOMESMART REAL ESTATE MOMENTUM LLC- New
 $225,000Active3 beds 3 baths1,744 sq. ft.
$225,000Active3 beds 3 baths1,744 sq. ft.88 W Washington Street, Painesville, OH 44077
MLS# 5159171Listed by: CENTURY 21 ASA COX HOMES  $139,900Pending3 beds 1 baths1,352 sq. ft.
$139,900Pending3 beds 1 baths1,352 sq. ft.48 Lusard Street, Painesville, OH 44077
MLS# 5158380Listed by: KELLER WILLIAMS GREATER METROPOLITAN- New
 $258,000Active5 beds 2 baths2,141 sq. ft.
$258,000Active5 beds 2 baths2,141 sq. ft.941 North Avenue, Painesville, OH 44077
MLS# 5158513Listed by: KELLER WILLIAMS GREATER CLEVELAND NORTHEAST  $748,000Pending4 beds 4 baths
$748,000Pending4 beds 4 bathsSL 11 Topaz Court, Concord, OH 44077
MLS# 5158226Listed by: RE/MAX RESULTS $169,000Pending4 beds 1 baths1,516 sq. ft.
$169,000Pending4 beds 1 baths1,516 sq. ft.287 Liberty Street, Painesville, OH 44077
MLS# 5158030Listed by: MCDOWELL HOMES REAL ESTATE SERVICES $650,000Pending3 beds 3 baths2,000 sq. ft.
$650,000Pending3 beds 3 baths2,000 sq. ft.SL 15 Topaz Court, Concord, OH 44077
MLS# 5157246Listed by: RE/MAX RESULTS
