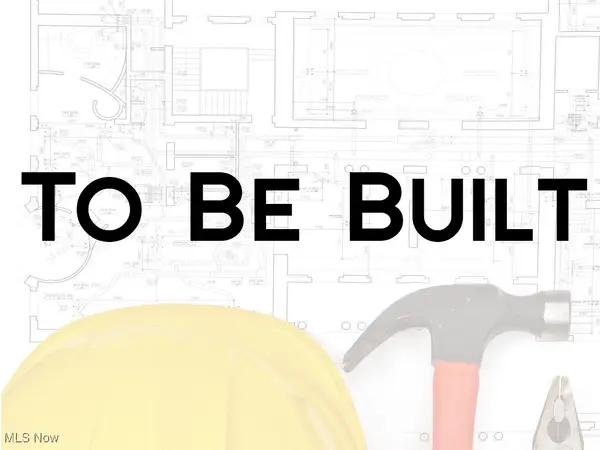1719 Duffton Ln, Painesville, OH 44077
Local realty services provided by:Better Homes and Gardens Real Estate Central
Listed by:tiffani allen
Office:homesmart real estate momentum llc.
MLS#:5144295
Source:OH_NORMLS
Price summary
- Price:$335,000
- Price per sq. ft.:$137.86
- Monthly HOA dues:$14.58
About this home
Welcome to 1719 Duffton Lane — a rare gem nestled in one of Painesville’s most family-friendly developments! This spacious 4-bedroom, 4-bathroom home is thoughtfully designed for comfort and convenience, featuring updated appliances, new cabinets, sump pump, Leaf filter, and a whole house generator for peace of mind (New Battery 12/24). Roof done Dec 2020.
This home offers a flexible floor plan with a main-level full bath and laundry, making it easy to create a first-floor bedroom for multi-generational living. Enjoy the spacious three-season room with fireplace and sauna, plus four bedrooms and two additional full baths upstairs.
Perfect for families, guests, or multi-generational living.
Work from home with ease using the built-in workstation and host gatherings in your fenced backyard with a custom patio area. As part of a vibrant HOA community with a pool, tennis courts, basketball court, and pavilion — all for just $175/year — this home offers lifestyle, space, and unbeatable value.
Contact an agent
Home facts
- Year built:1981
- Listing ID #:5144295
- Added:50 day(s) ago
- Updated:September 30, 2025 at 02:14 PM
Rooms and interior
- Bedrooms:4
- Total bathrooms:4
- Full bathrooms:3
- Half bathrooms:1
- Living area:2,430 sq. ft.
Heating and cooling
- Cooling:Central Air
- Heating:Gas
Structure and exterior
- Roof:Shingle
- Year built:1981
- Building area:2,430 sq. ft.
- Lot area:0.29 Acres
Utilities
- Water:Public
- Sewer:Public Sewer
Finances and disclosures
- Price:$335,000
- Price per sq. ft.:$137.86
- Tax amount:$4,033 (2024)
New listings near 1719 Duffton Ln
- Open Sun, 12 to 2pmNew
 $226,000Active2 beds 2 baths1,468 sq. ft.
$226,000Active2 beds 2 baths1,468 sq. ft.881 Rivers Edge Lane, Painesville, OH 44077
MLS# 5160537Listed by: KELLER WILLIAMS LIVING - New
 $259,000Active4 beds 3 baths1,923 sq. ft.
$259,000Active4 beds 3 baths1,923 sq. ft.823 Homewood Drive, Painesville, OH 44077
MLS# 5158824Listed by: RE/MAX CROSSROADS PROPERTIES - New
 $228,000Active3 beds 2 baths1,558 sq. ft.
$228,000Active3 beds 2 baths1,558 sq. ft.1978 Marsh Lane, Painesville, OH 44077
MLS# 5159889Listed by: KELLER WILLIAMS CHERVENIC RLTY  $265,000Pending4 beds 3 baths2,948 sq. ft.
$265,000Pending4 beds 3 baths2,948 sq. ft.851 Mentor Avenue, Painesville, OH 44077
MLS# 5151617Listed by: HOMESMART REAL ESTATE MOMENTUM LLC- New
 $225,000Active3 beds 3 baths1,744 sq. ft.
$225,000Active3 beds 3 baths1,744 sq. ft.88 W Washington Street, Painesville, OH 44077
MLS# 5159171Listed by: CENTURY 21 ASA COX HOMES  $139,900Pending3 beds 1 baths1,352 sq. ft.
$139,900Pending3 beds 1 baths1,352 sq. ft.48 Lusard Street, Painesville, OH 44077
MLS# 5158380Listed by: KELLER WILLIAMS GREATER METROPOLITAN- New
 $258,000Active5 beds 2 baths2,141 sq. ft.
$258,000Active5 beds 2 baths2,141 sq. ft.941 North Avenue, Painesville, OH 44077
MLS# 5158513Listed by: KELLER WILLIAMS GREATER CLEVELAND NORTHEAST  $748,000Pending4 beds 4 baths
$748,000Pending4 beds 4 bathsSL 11 Topaz Court, Concord, OH 44077
MLS# 5158226Listed by: RE/MAX RESULTS $169,000Pending4 beds 1 baths1,516 sq. ft.
$169,000Pending4 beds 1 baths1,516 sq. ft.287 Liberty Street, Painesville, OH 44077
MLS# 5158030Listed by: MCDOWELL HOMES REAL ESTATE SERVICES $650,000Pending3 beds 3 baths2,000 sq. ft.
$650,000Pending3 beds 3 baths2,000 sq. ft.SL 15 Topaz Court, Concord, OH 44077
MLS# 5157246Listed by: RE/MAX RESULTS
